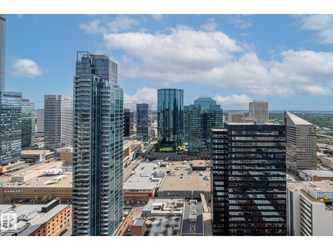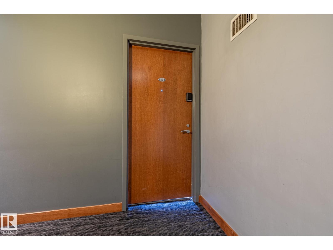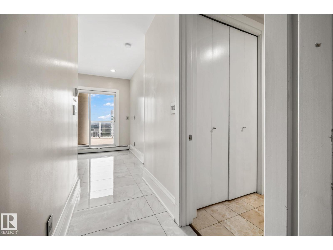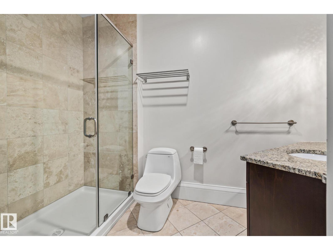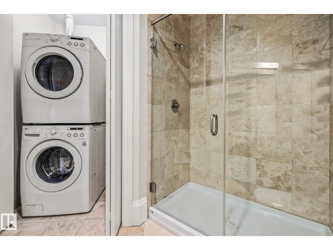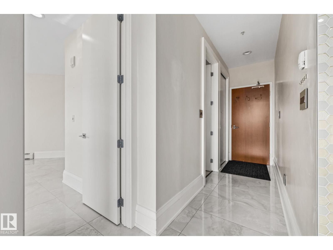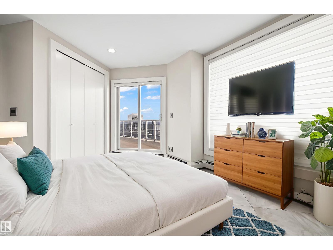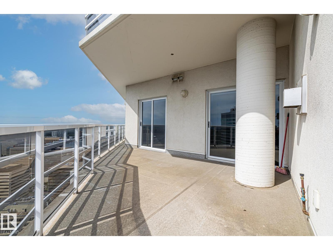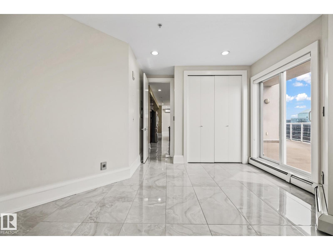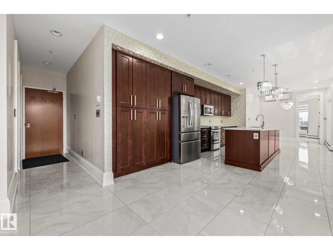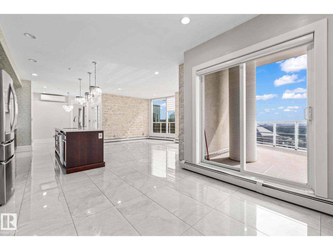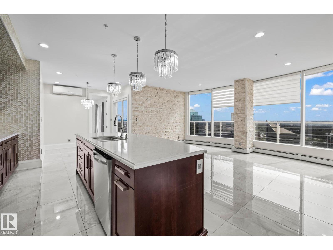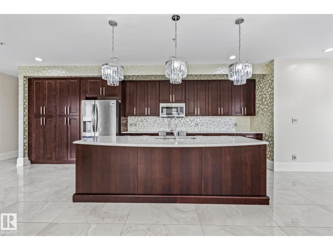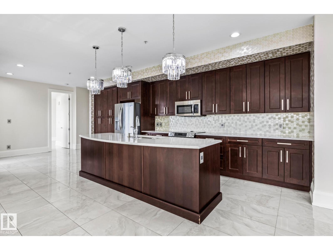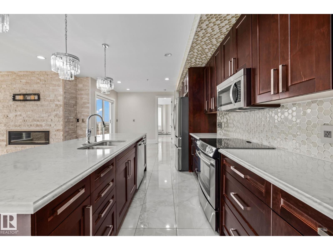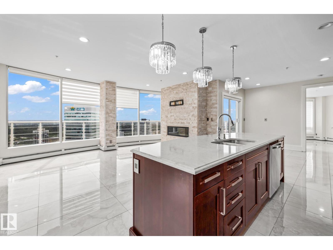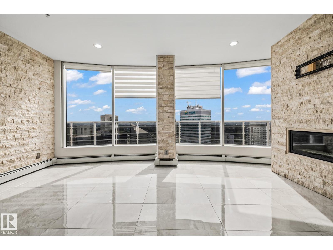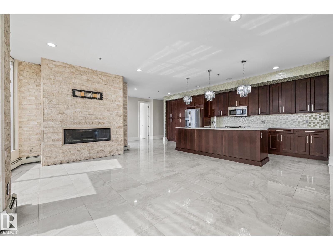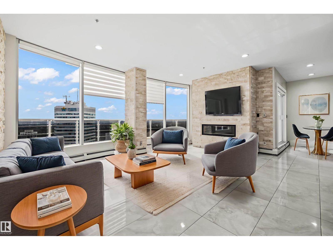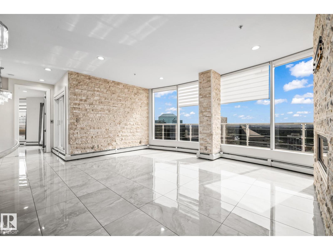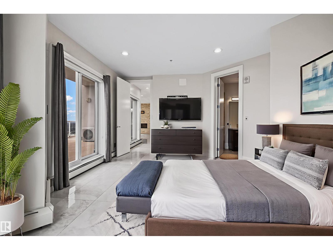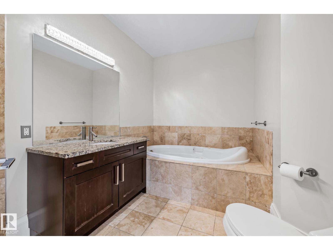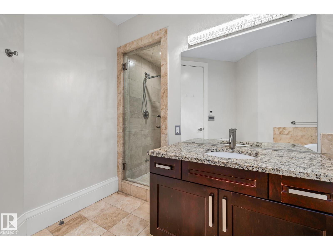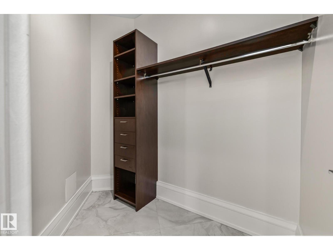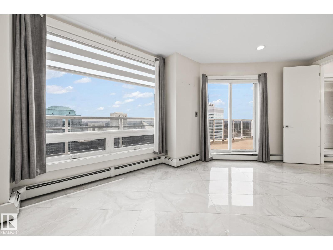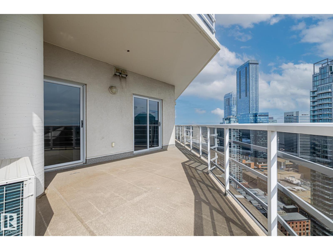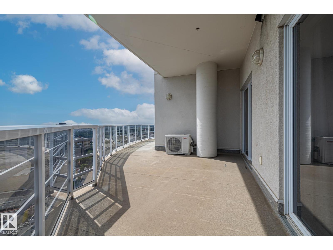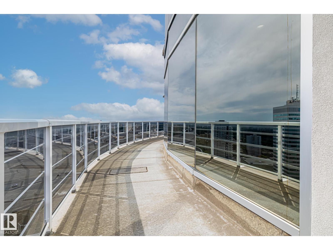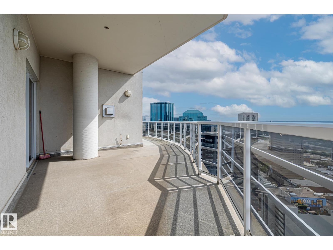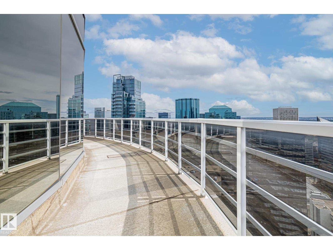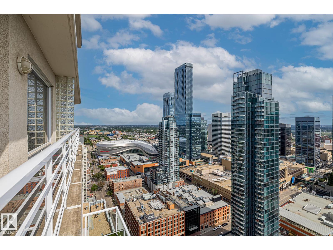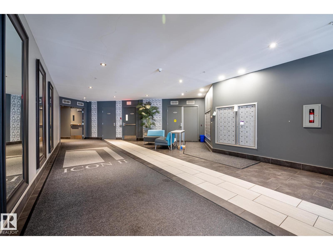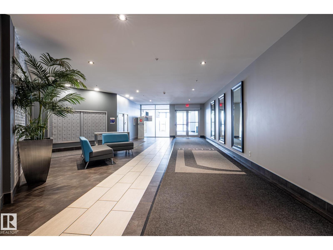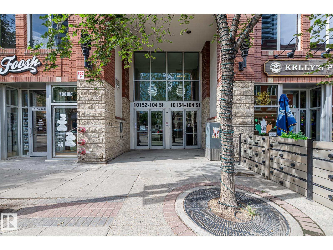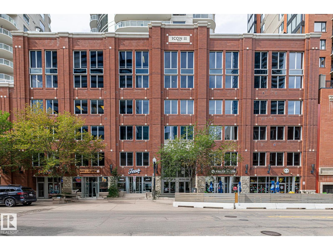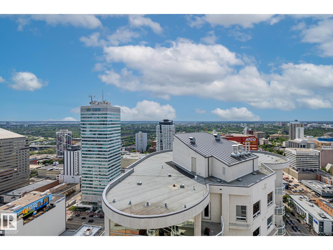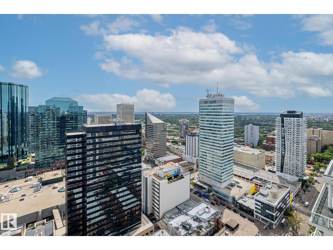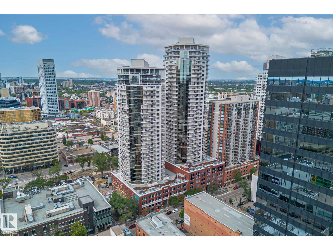#3302 10152 104 St Nw Nw Edmonton, Alberta T5J 0B6
$650,000Maintenance, Exterior Maintenance, Heat, Insurance, Common Area Maintenance, Landscaping, Other, See Remarks, Property Management, Water
$1,101.26 Monthly
Maintenance, Exterior Maintenance, Heat, Insurance, Common Area Maintenance, Landscaping, Other, See Remarks, Property Management, Water
$1,101.26 MonthlyWelcome to Icon Tower II, where luxury meets convenience in the heart of downtown. This 2 bedroom, 2 bathroom condo offers and exceptional location with breathtaking city views and a short walk to everything you need - Restaurants, cafes, farmers markets, the Ice District, and transit. Inside, the home features a large open layout with floor to ceiling windows that fill the space with natural light highlighted by a large kitchen island, perfect for entertaining. A cozy gas fireplace adds warmth and charm to the living area, while central A/C keeps the home comfortable year-round. Step outside to the expansive wraparound balcony and take in panoramic skyline views. The spacious primary suite includes a walk-in closet and full ensuite, complemented by a well-sized second bedroom and bathroom. Added convenience comes with double tandem underground heated parking. An opportunity to own a stylish condo in one of the citys most prestigous buildings. (id:62055)
Property Details
| MLS® Number | E4454274 |
| Property Type | Single Family |
| Neigbourhood | Downtown (Edmonton) |
| Amenities Near By | Park, Public Transit, Shopping |
| Features | Lane |
| Parking Space Total | 2 |
| Structure | Deck |
| View Type | City View |
Building
| Bathroom Total | 2 |
| Bedrooms Total | 2 |
| Appliances | Dishwasher, Garage Door Opener Remote(s), Garage Door Opener, Microwave Range Hood Combo, Refrigerator, Washer/dryer Stack-up, Stove, Window Coverings |
| Basement Type | None |
| Constructed Date | 2009 |
| Fire Protection | Sprinkler System-fire |
| Fireplace Fuel | Gas |
| Fireplace Present | Yes |
| Fireplace Type | Unknown |
| Heating Type | Baseboard Heaters, Hot Water Radiator Heat |
| Size Interior | 1,294 Ft2 |
| Type | Apartment |
Parking
| Heated Garage | |
| Parkade | |
| Underground |
Land
| Acreage | No |
| Land Amenities | Park, Public Transit, Shopping |
| Size Irregular | 14.51 |
| Size Total | 14.51 M2 |
| Size Total Text | 14.51 M2 |
Rooms
| Level | Type | Length | Width | Dimensions |
|---|---|---|---|---|
| Main Level | Living Room | 5.91 m | 4.57 m | 5.91 m x 4.57 m |
| Main Level | Kitchen | 7.05 m | 2.9 m | 7.05 m x 2.9 m |
| Main Level | Primary Bedroom | 5.84 m | 4.39 m | 5.84 m x 4.39 m |
| Main Level | Bedroom 2 | 5.3 m | 4.53 m | 5.3 m x 4.53 m |
Contact Us
Contact us for more information


