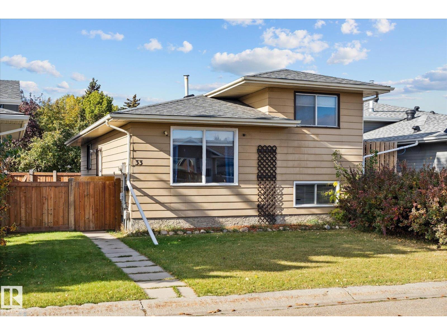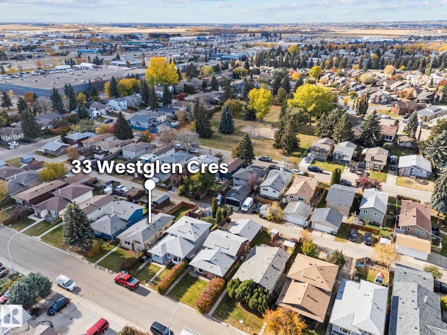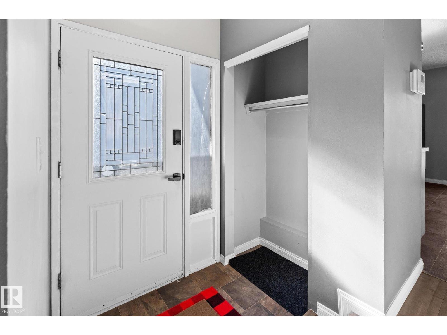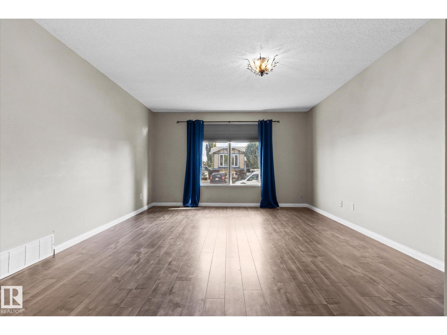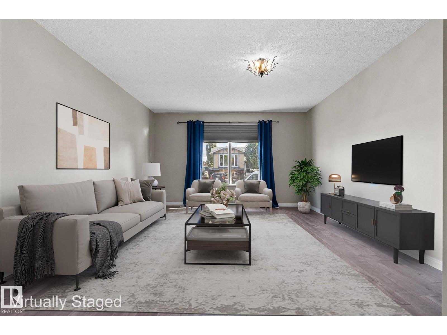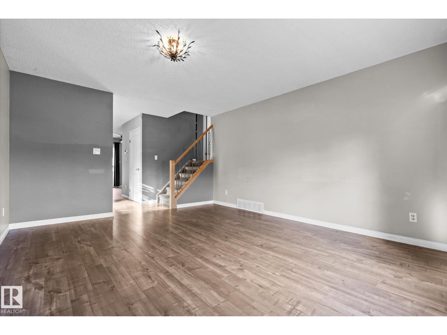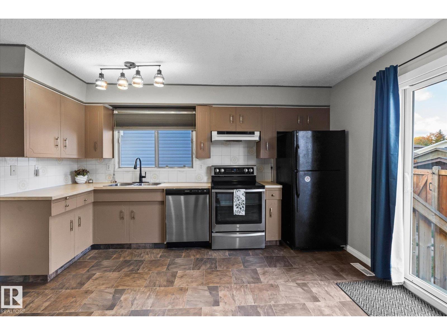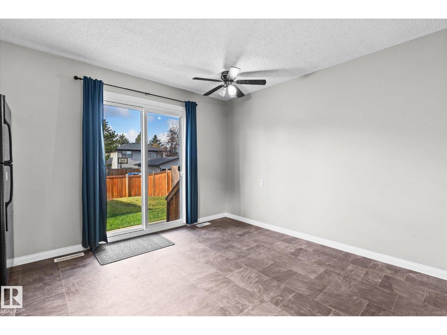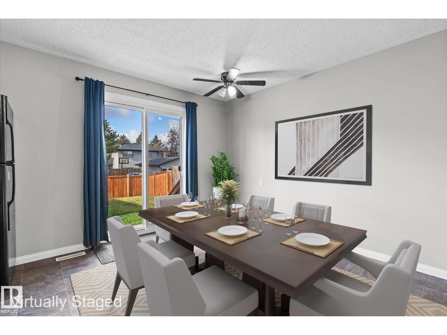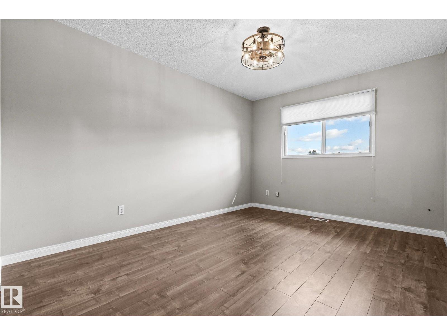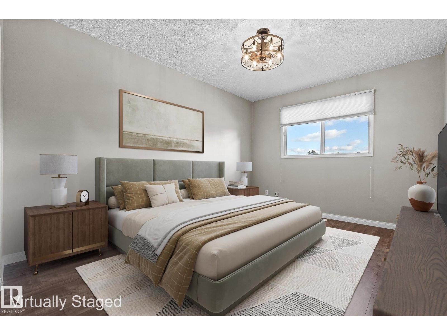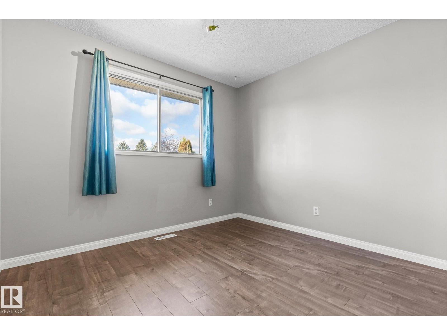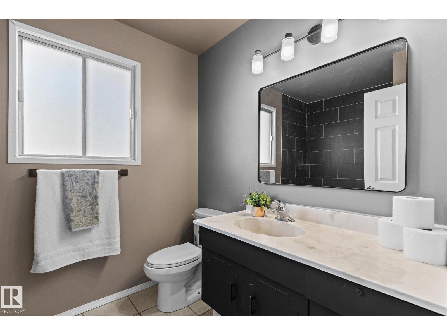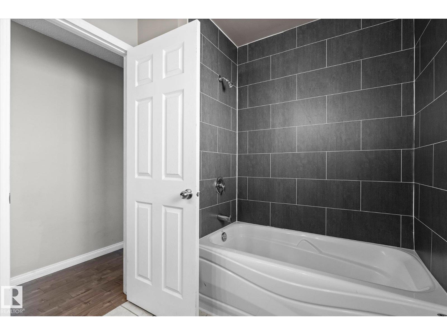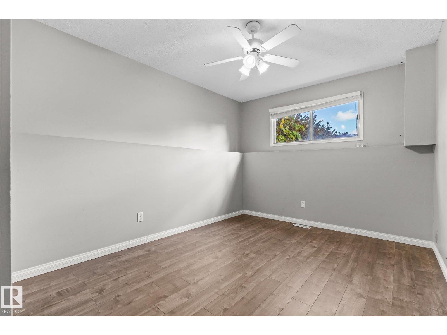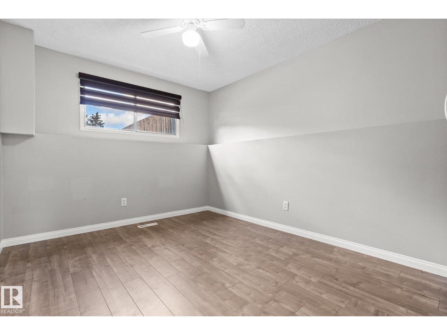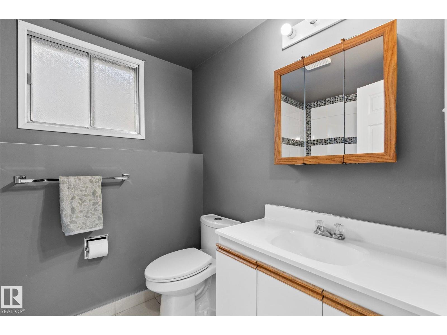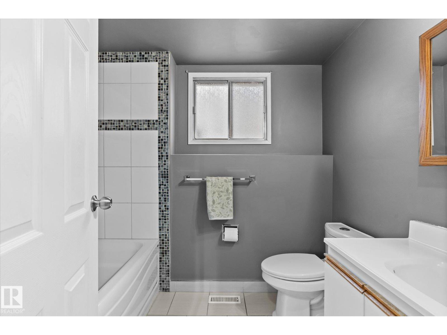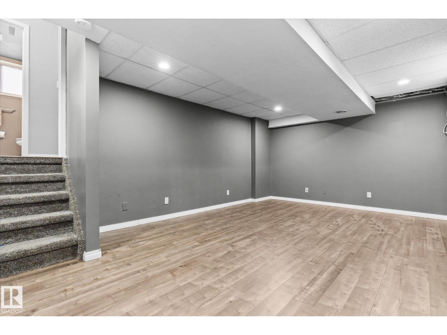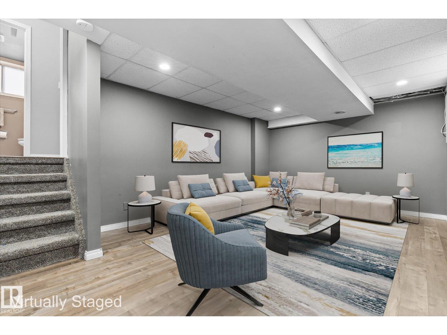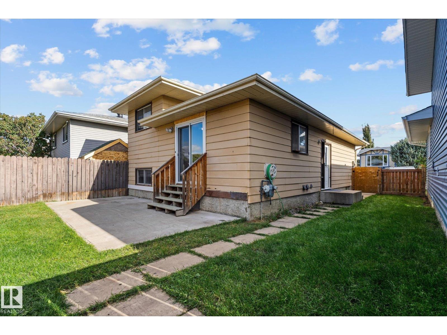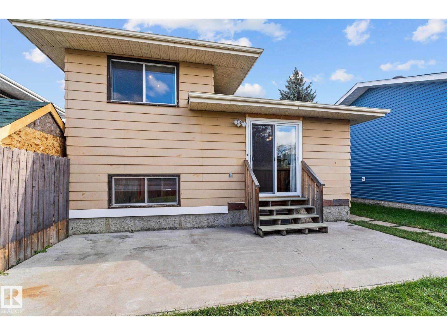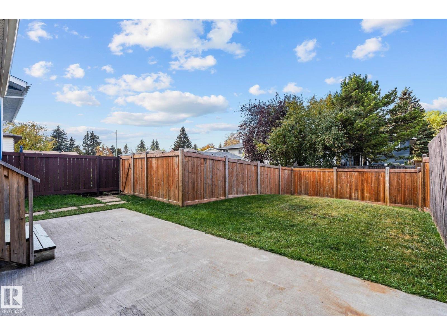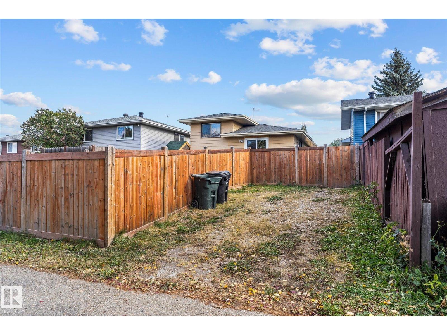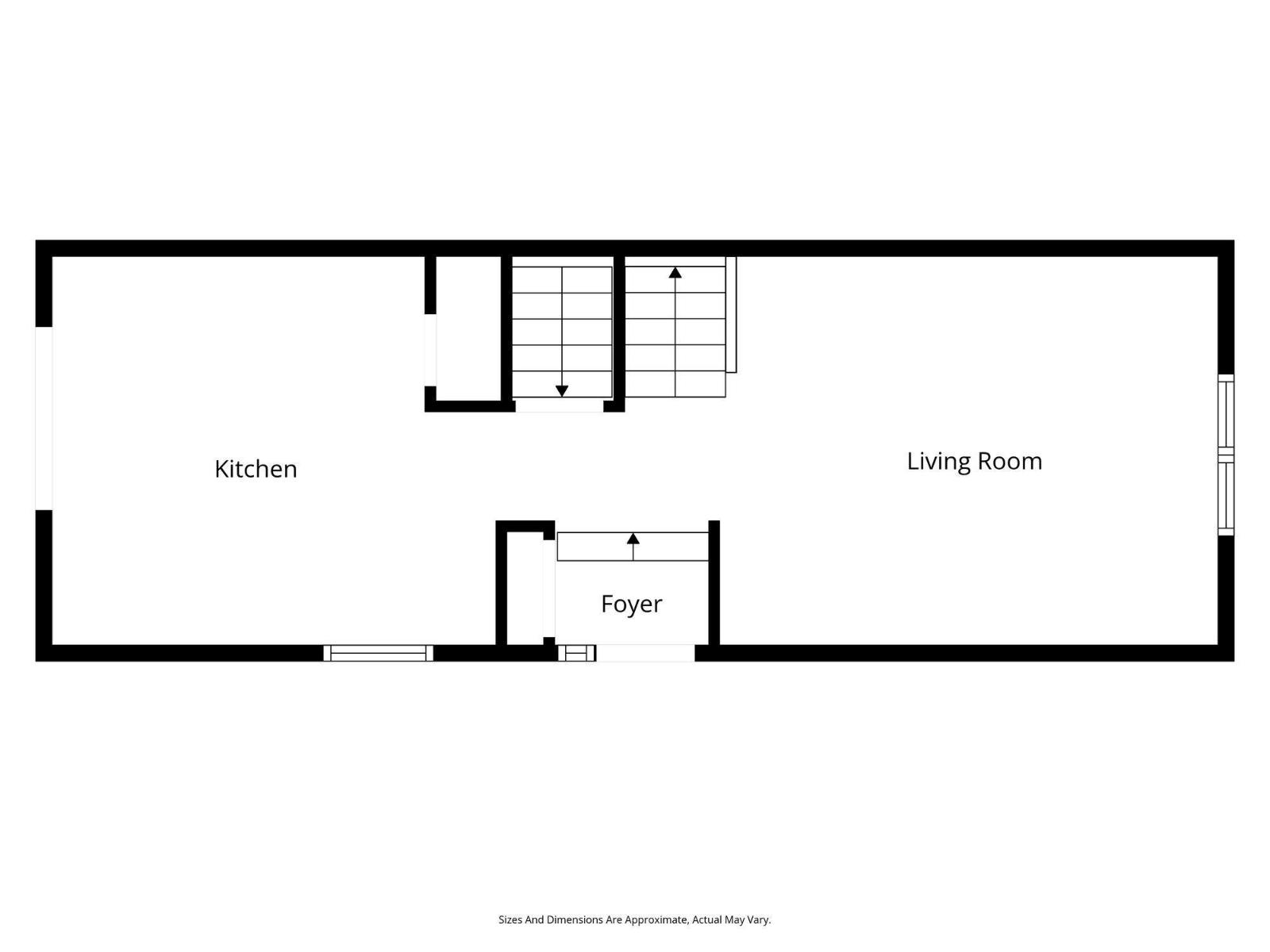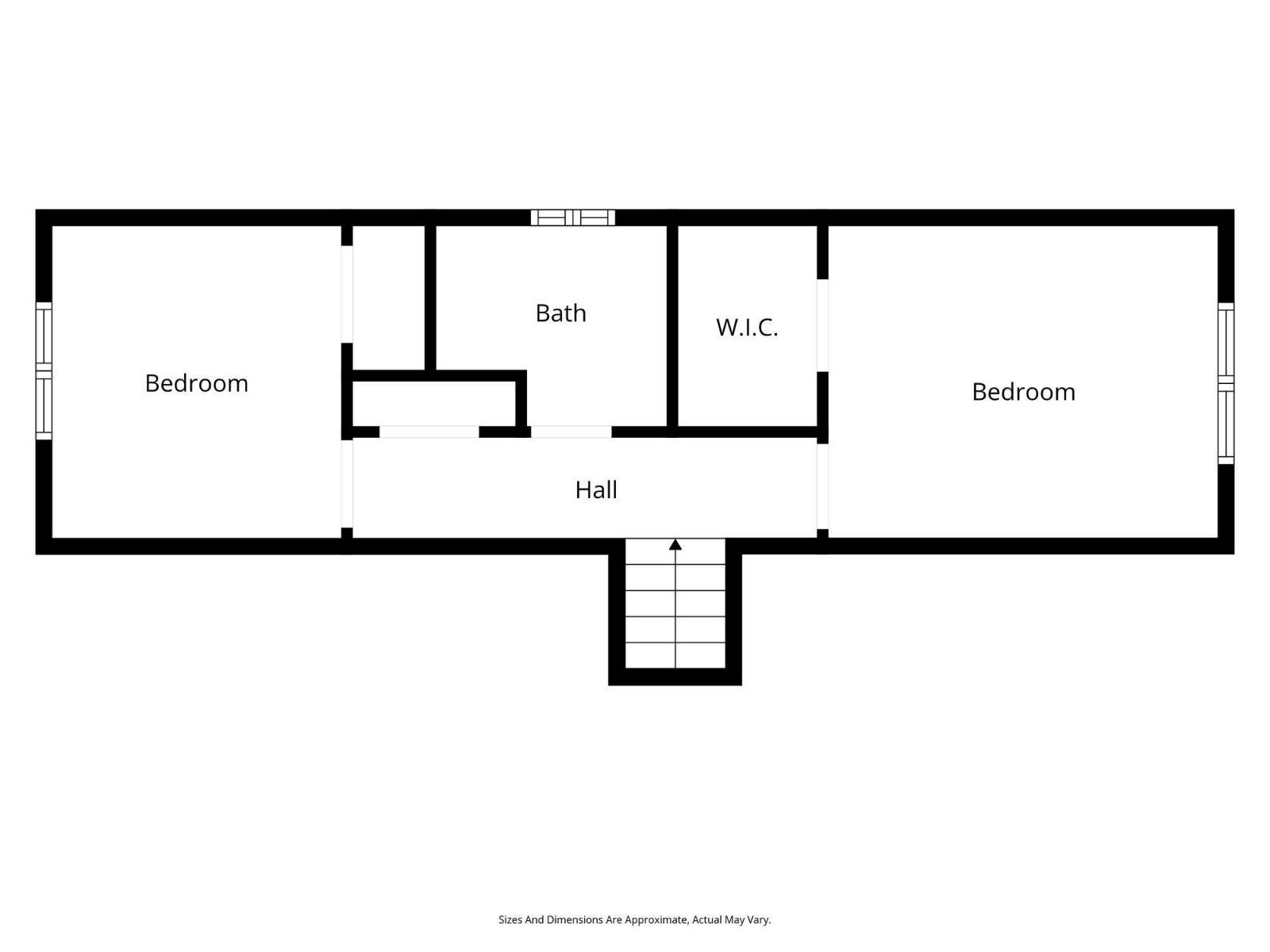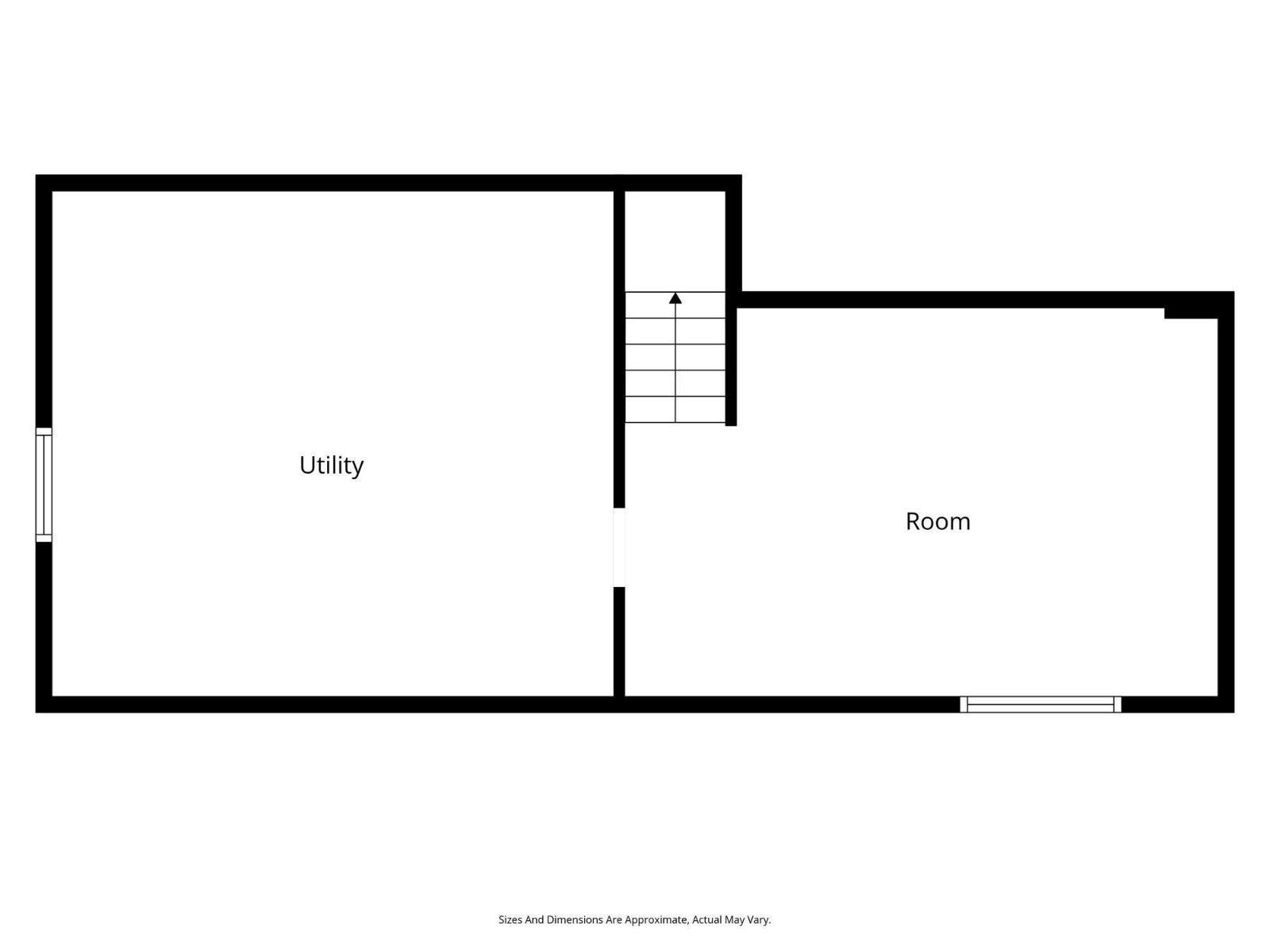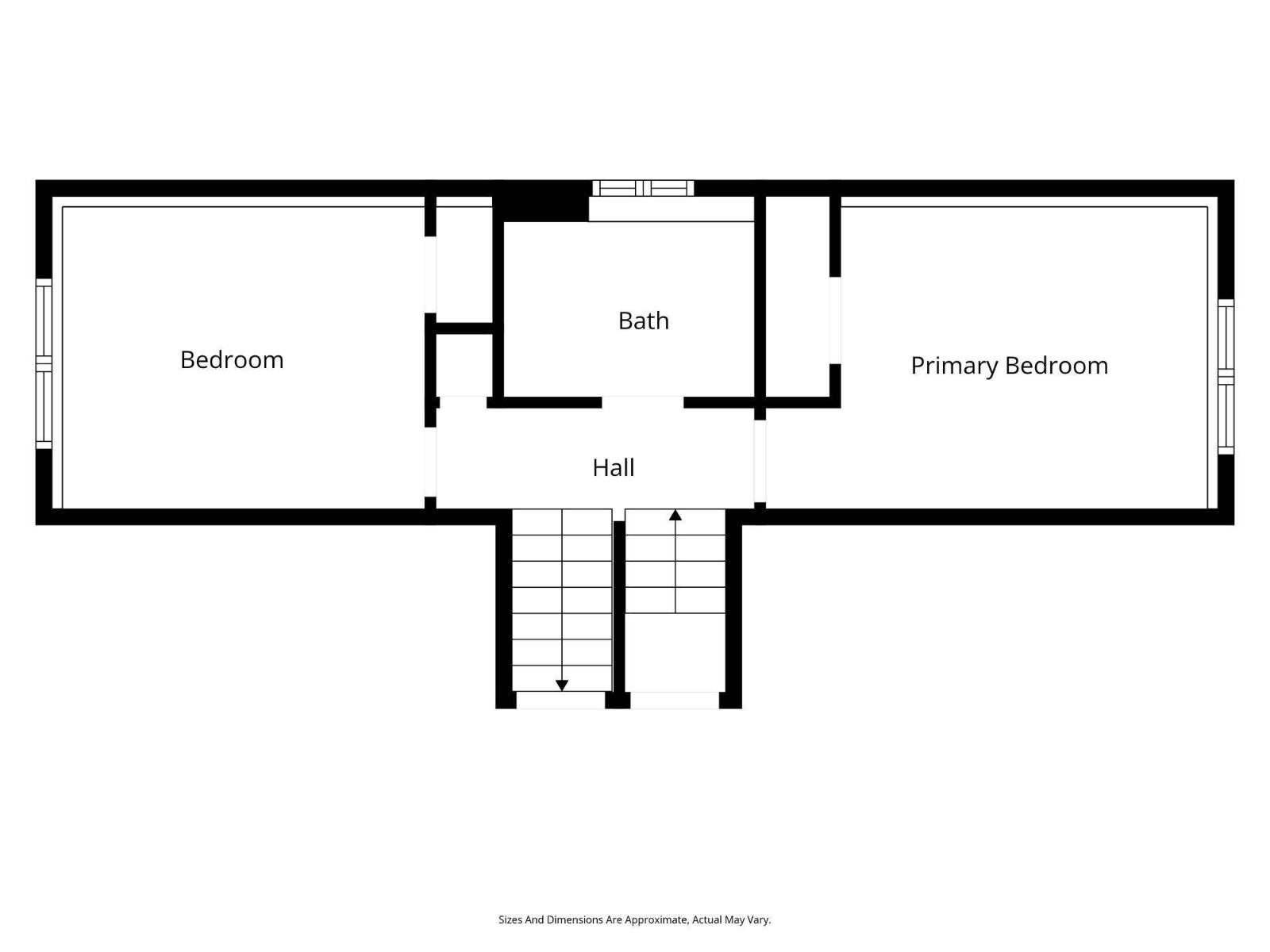4 Bedroom
2 Bathroom
913 ft2
Forced Air
$369,900
Welcome to 33 Westglen Crescent in the family-friendly community of Westgrove. This well-maintained 4-level split offers 4 bedrooms and 2 full bathrooms, perfect for families or first-time buyers. The main floor features a bright living area and a functional kitchen with updated features. Upstairs you’ll find 2 bedrooms and a full bath, while the lower levels offer 2 additional bedrooms, a second bathroom, and plenty of living space. Enjoy a spacious backyard, ideal for entertaining, kids, or pets. Conveniently located close to schools, parks, shopping, and walking trails. Please note some photos are virtually staged. (id:62055)
Property Details
|
MLS® Number
|
E4462112 |
|
Property Type
|
Single Family |
|
Neigbourhood
|
West Grove |
|
Amenities Near By
|
Shopping |
|
Features
|
See Remarks, Flat Site |
Building
|
Bathroom Total
|
2 |
|
Bedrooms Total
|
4 |
|
Appliances
|
Dishwasher, Dryer, Hood Fan, Refrigerator, Stove, Washer |
|
Basement Development
|
Finished |
|
Basement Type
|
Full (finished) |
|
Constructed Date
|
1981 |
|
Construction Style Attachment
|
Detached |
|
Heating Type
|
Forced Air |
|
Size Interior
|
913 Ft2 |
|
Type
|
House |
Parking
Land
|
Acreage
|
No |
|
Fence Type
|
Fence |
|
Land Amenities
|
Shopping |
|
Size Irregular
|
325.16 |
|
Size Total
|
325.16 M2 |
|
Size Total Text
|
325.16 M2 |
Rooms
| Level |
Type |
Length |
Width |
Dimensions |
|
Basement |
Family Room |
5.72 m |
3.66 m |
5.72 m x 3.66 m |
|
Basement |
Bedroom 4 |
3.33 m |
2.81 m |
3.33 m x 2.81 m |
|
Main Level |
Living Room |
4.86 m |
3.94 m |
4.86 m x 3.94 m |
|
Main Level |
Dining Room |
3.56 m |
1.72 m |
3.56 m x 1.72 m |
|
Main Level |
Kitchen |
4.14 m |
2.38 m |
4.14 m x 2.38 m |
|
Upper Level |
Primary Bedroom |
3.95 m |
3.06 m |
3.95 m x 3.06 m |
|
Upper Level |
Bedroom 2 |
2.73 m |
3.05 m |
2.73 m x 3.05 m |
|
Upper Level |
Bedroom 3 |
4.27 m |
2.81 m |
4.27 m x 2.81 m |


