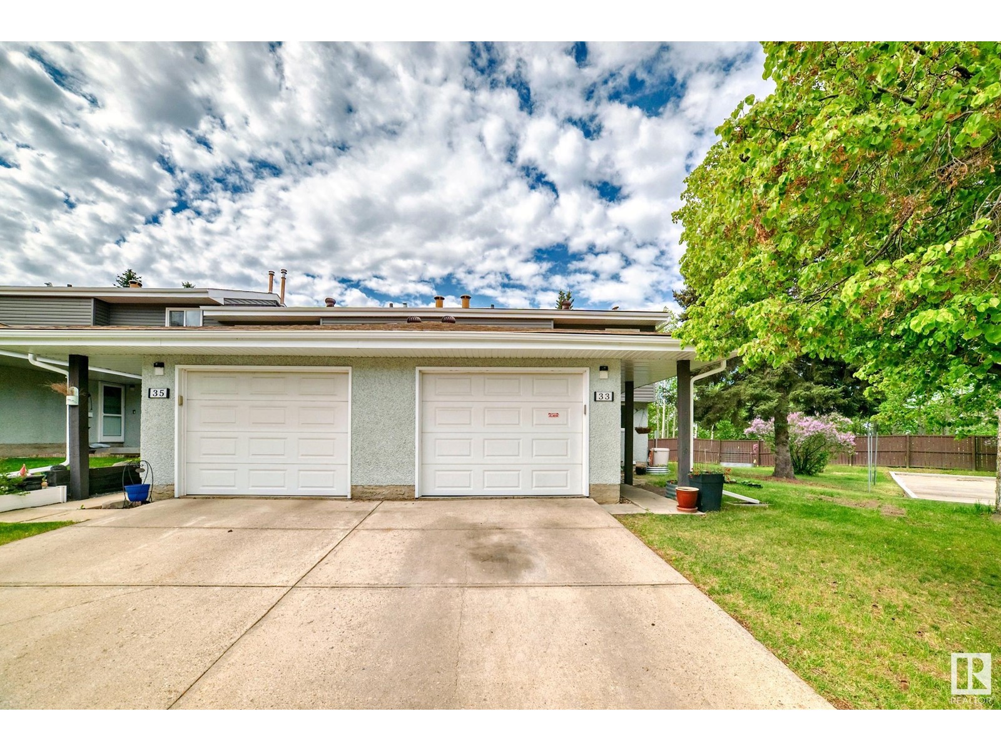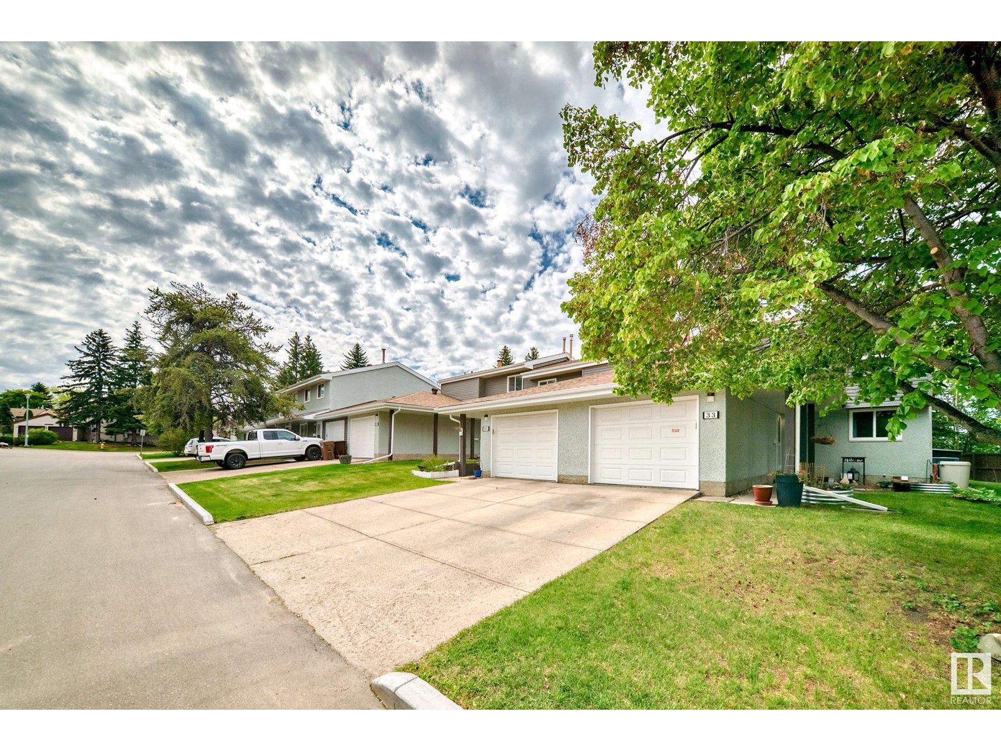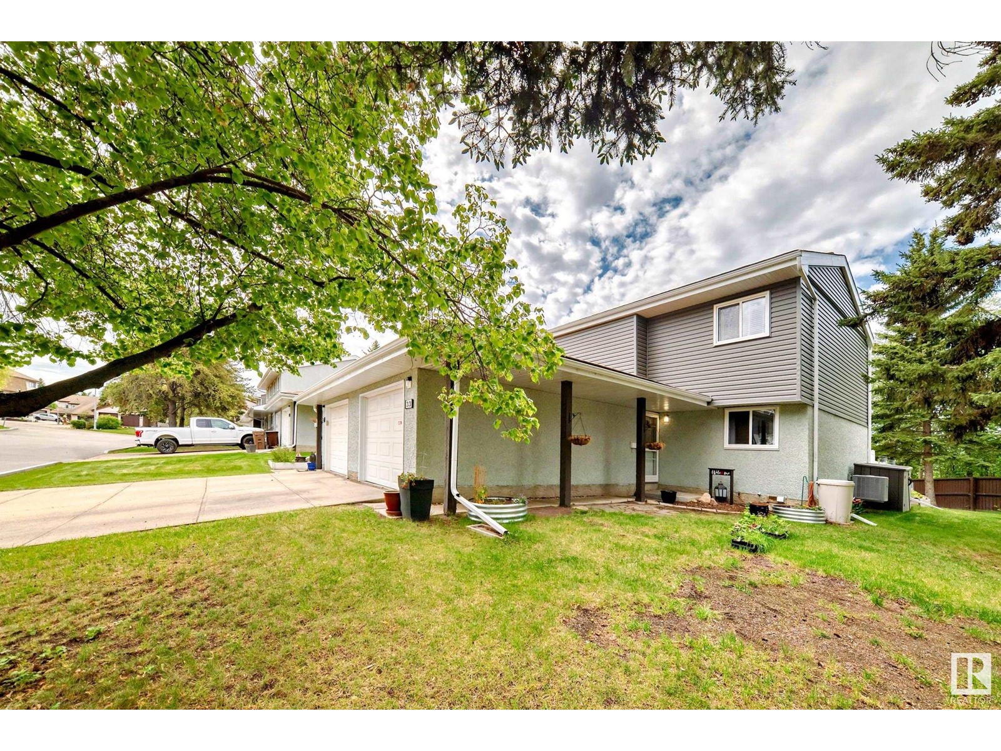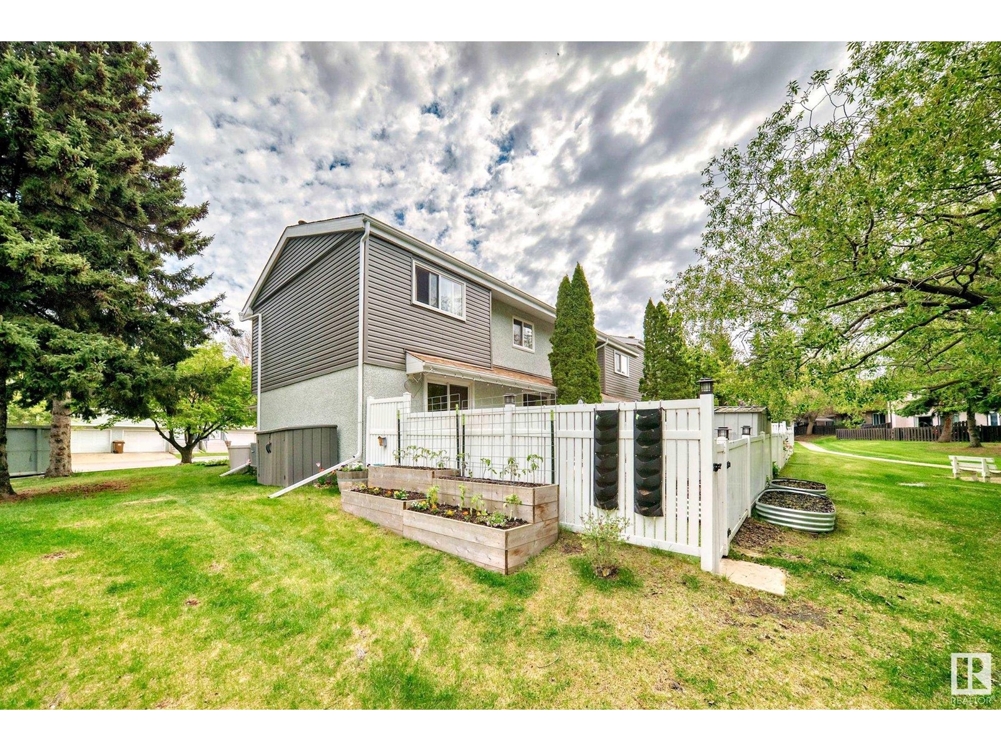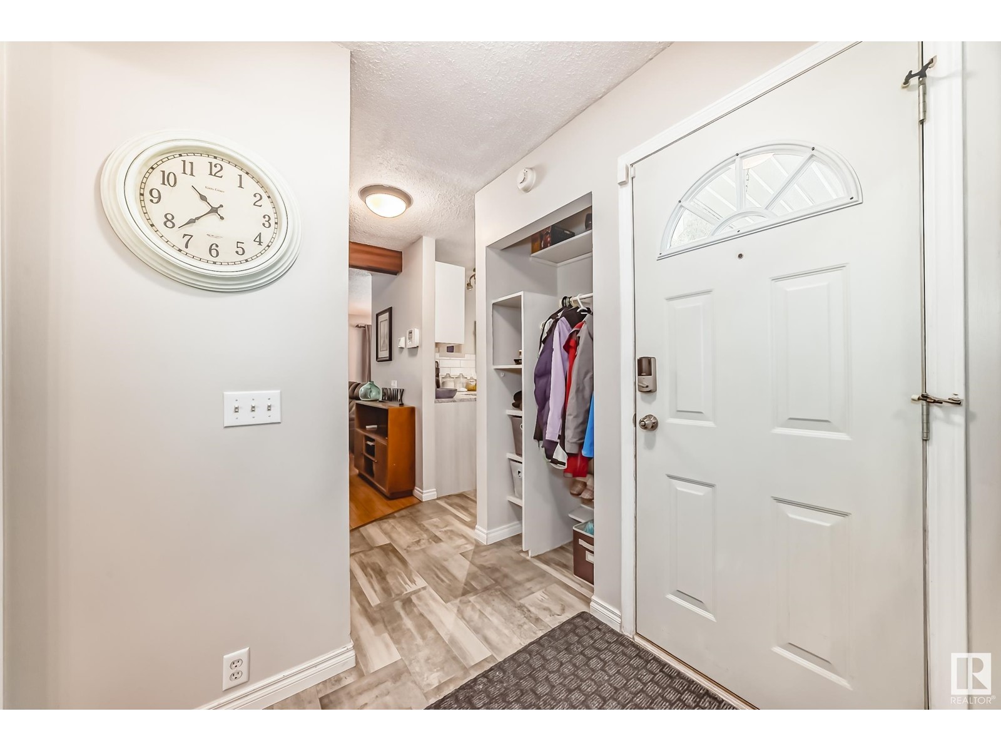33 Grandin Woods St. Albert, Alberta T8N 2Y4
$269,900Maintenance, Exterior Maintenance, Insurance, Property Management, Other, See Remarks, Water
$727.90 Monthly
Maintenance, Exterior Maintenance, Insurance, Property Management, Other, See Remarks, Water
$727.90 MonthlyBeautifully Upgraded End Unit Backing onto Green Space - A Dream for Urban Gardeners!! Welcome home to this stylish, AIR CONDITIONED townhouse in a prime location! This bright end unit has been thoughtfully upgraded, featuring a NEWLY RENOVATED modern kitchen with stainless steel appliances, fresh paint, and a NEWLY RENOVATED half bath. Mechanical upgrades include a NEWER furnace and a NEW hot water tank (2023) for peace of mind. Offering 3 spacious bedrooms, 2.5 bathrooms and a fully finished basement, there’s plenty of room for family, guests or a home office. The private fenced yard is perfect for gardening enthusiasts - an inviting canvas for your flower beds, vegetable garden or cozy outdoor oasis. The well managed complex has also seen significant improvements with newer windows, doors, roof, garage doors and exterior updates - all of the big projects are already done! (id:62055)
Open House
This property has open houses!
2:00 pm
Ends at:4:00 pm
2:00 pm
Ends at:4:00 pm
Property Details
| MLS® Number | E4438471 |
| Property Type | Single Family |
| Neigbourhood | Grandin |
| Amenities Near By | Park, Golf Course, Playground, Schools, Shopping |
| Features | Private Setting, Corner Site, See Remarks, Flat Site, No Smoking Home |
| Structure | Patio(s) |
Building
| Bathroom Total | 3 |
| Bedrooms Total | 3 |
| Appliances | Dishwasher, Dryer, Garage Door Opener Remote(s), Garage Door Opener, Microwave Range Hood Combo, Refrigerator, Storage Shed, Washer |
| Basement Development | Finished |
| Basement Type | Full (finished) |
| Constructed Date | 1978 |
| Construction Style Attachment | Attached |
| Cooling Type | Central Air Conditioning |
| Fire Protection | Smoke Detectors |
| Half Bath Total | 1 |
| Heating Type | Forced Air |
| Stories Total | 2 |
| Size Interior | 1,188 Ft2 |
| Type | Row / Townhouse |
Parking
| Attached Garage |
Land
| Acreage | No |
| Fence Type | Fence |
| Land Amenities | Park, Golf Course, Playground, Schools, Shopping |
Rooms
| Level | Type | Length | Width | Dimensions |
|---|---|---|---|---|
| Basement | Family Room | 4.78 × 3.80 | ||
| Main Level | Living Room | 3.65 × 4.02 | ||
| Main Level | Dining Room | 3.77 × 3.06 | ||
| Main Level | Kitchen | 3.63 × 3.35 | ||
| Upper Level | Primary Bedroom | 3.62 × 3.65 | ||
| Upper Level | Bedroom 2 | 3.63 × 2.67 | ||
| Upper Level | Bedroom 3 | 2.93 × 2.73 |
Contact Us
Contact us for more information


