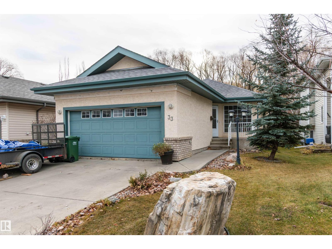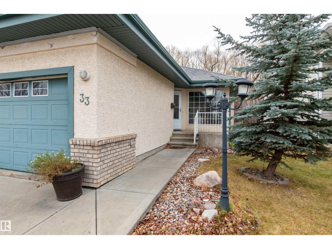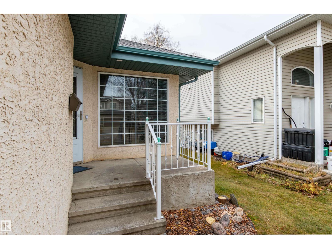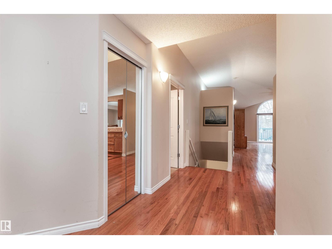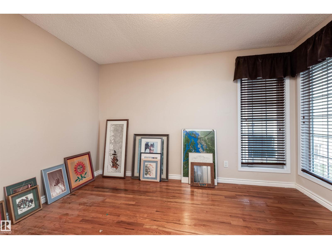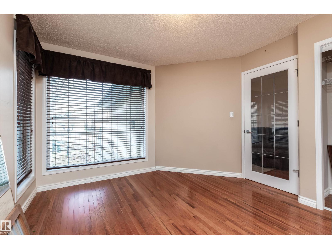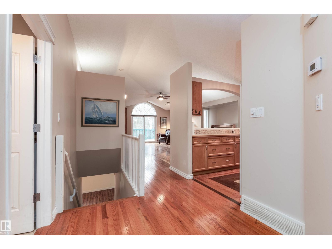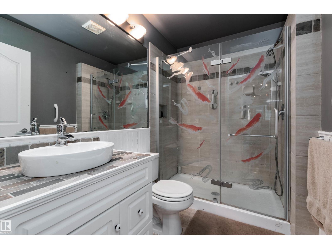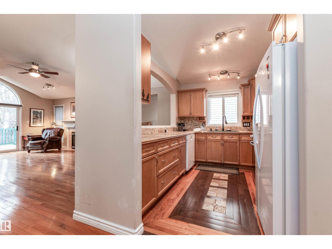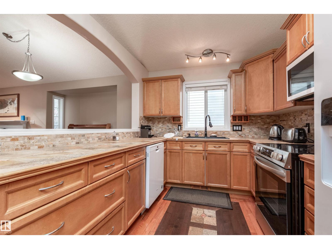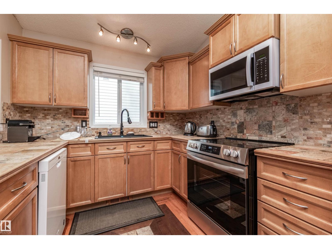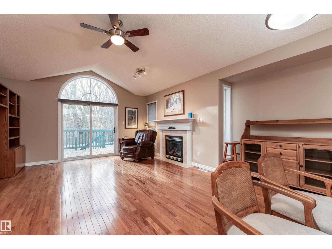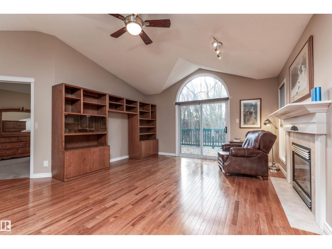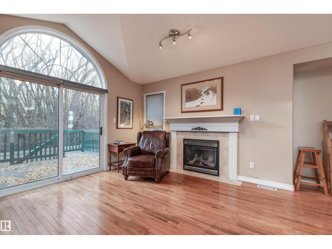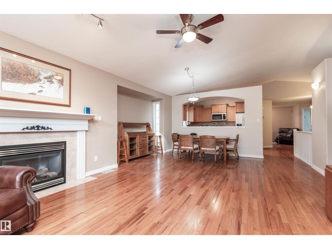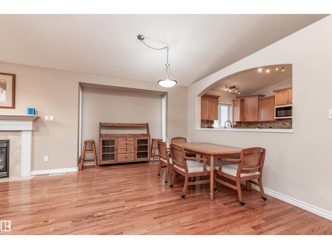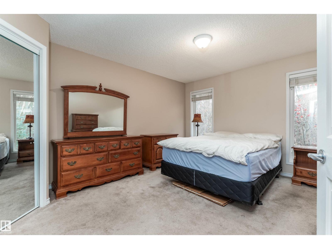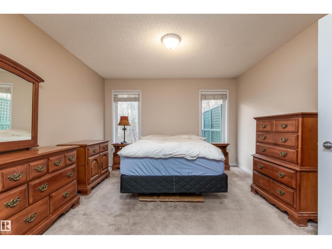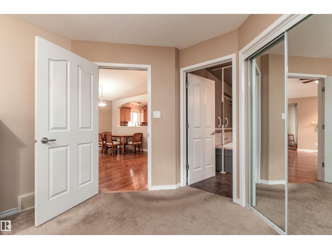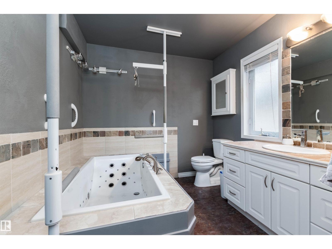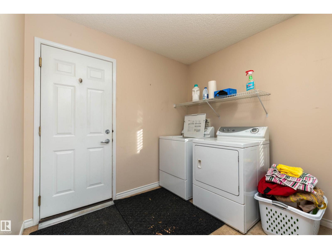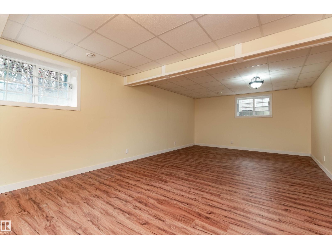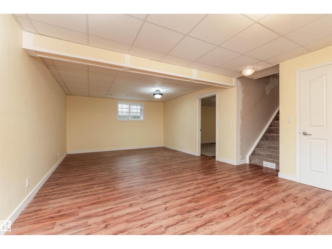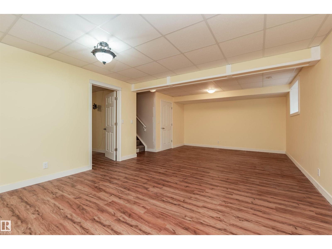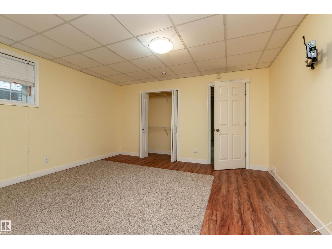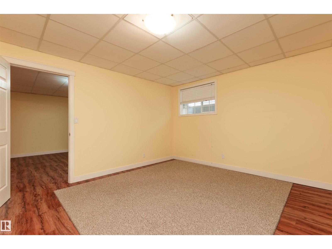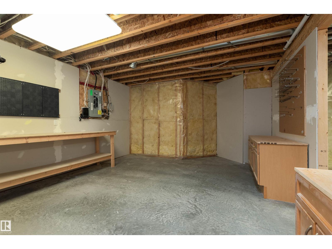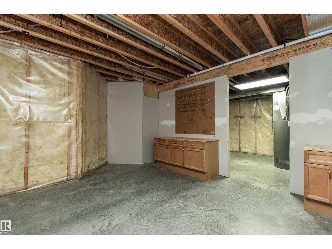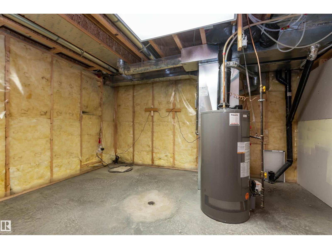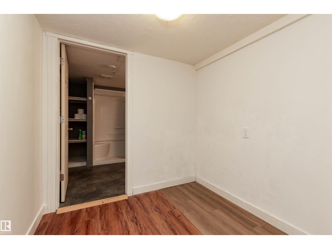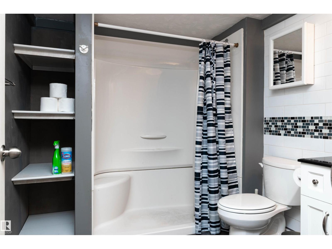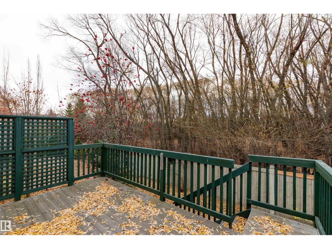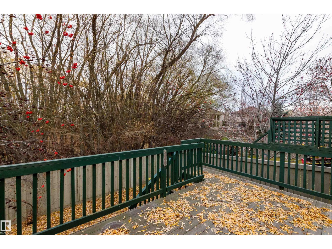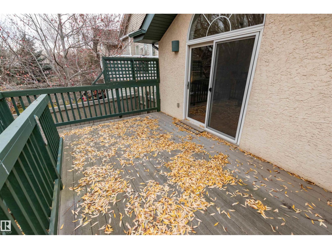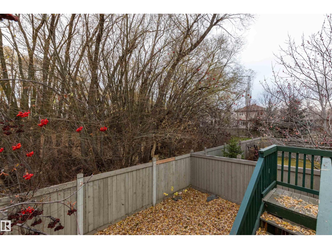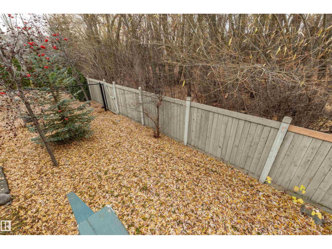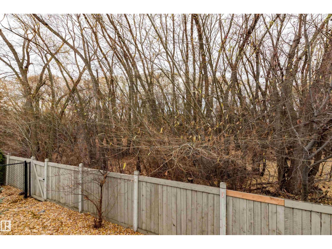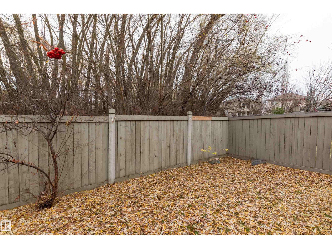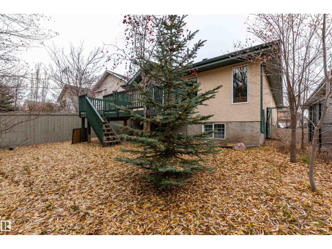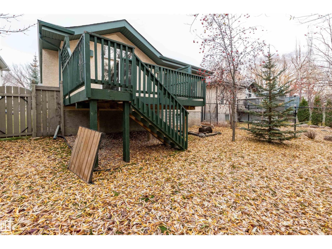3 Bedroom
3 Bathroom
1,309 ft2
Bungalow
Fireplace
Forced Air
$574,900
BACKS ONTO PARK! INCREDIBLE TREED SETTING! This lovely bungalow offers a prime location, functionality and value! Welcome to Eldorado Drive in St. Albert! Featuring an open concept with 1309 square feet plus an almost fully finished basement (unfinished storage space). Generous entry way, beautiful kitchen with dining area, and a spacious living room with gleaming hardwood floors and gas fireplace. The Primary Bedroom has its own private 3-piece ensuite with tub plus a walk-in closet. The second bedroom is on the main floor as well. Convenient main floor laundry & a 3 piece bathroom. The basement boasts 9 ft ceilings, vinyl plank flooring, a large family room, 3rd bedroom, flex space, 3-piece bathroom and storage space. Lovely deck with gas hook up for bbq and a private & fenced backyard with a gate. NEW SHINGLES (2024), NEW motor in the furnace (2025), and a NEW thermostat (2025). Double attached garage and great curb appeal! Immediate possession is available! Visit REALTOR® website for more information. (id:62055)
Property Details
|
MLS® Number
|
E4465768 |
|
Property Type
|
Single Family |
|
Neigbourhood
|
Erin Ridge |
|
Amenities Near By
|
Park |
|
Features
|
Private Setting |
|
Structure
|
Deck |
Building
|
Bathroom Total
|
3 |
|
Bedrooms Total
|
3 |
|
Appliances
|
Dishwasher, Dryer, Garage Door Opener Remote(s), Garage Door Opener, Microwave Range Hood Combo, Refrigerator, Stove, Central Vacuum, Washer, Window Coverings, See Remarks |
|
Architectural Style
|
Bungalow |
|
Basement Development
|
Partially Finished |
|
Basement Type
|
Full (partially Finished) |
|
Ceiling Type
|
Vaulted |
|
Constructed Date
|
2004 |
|
Construction Style Attachment
|
Detached |
|
Fireplace Fuel
|
Gas |
|
Fireplace Present
|
Yes |
|
Fireplace Type
|
Unknown |
|
Heating Type
|
Forced Air |
|
Stories Total
|
1 |
|
Size Interior
|
1,309 Ft2 |
|
Type
|
House |
Parking
Land
|
Acreage
|
No |
|
Fence Type
|
Fence |
|
Land Amenities
|
Park |
Rooms
| Level |
Type |
Length |
Width |
Dimensions |
|
Basement |
Family Room |
|
|
Measurements not available |
|
Basement |
Bedroom 3 |
|
|
Measurements not available |
|
Basement |
Storage |
|
|
Measurements not available |
|
Basement |
Workshop |
|
|
Measurements not available |
|
Main Level |
Living Room |
|
|
Measurements not available |
|
Main Level |
Dining Room |
|
|
Measurements not available |
|
Main Level |
Kitchen |
|
|
Measurements not available |
|
Main Level |
Primary Bedroom |
|
|
Measurements not available |
|
Main Level |
Bedroom 2 |
|
|
Measurements not available |
|
Main Level |
Laundry Room |
|
|
Measurements not available |


