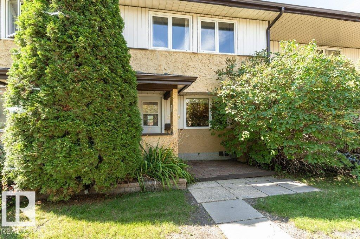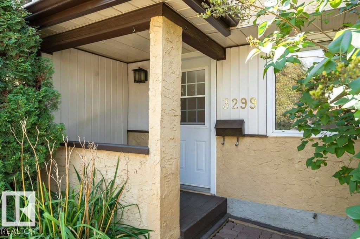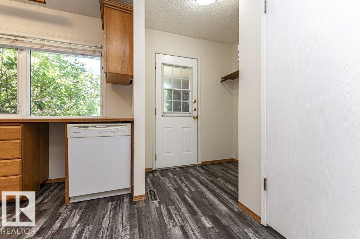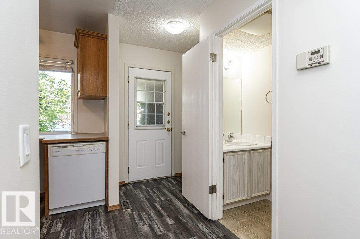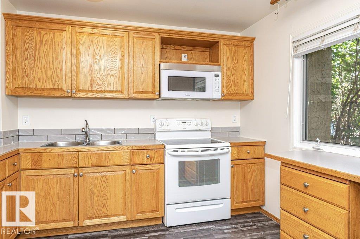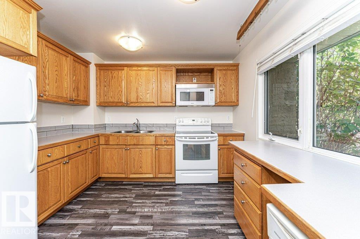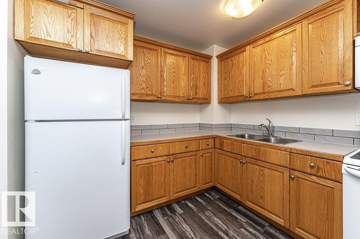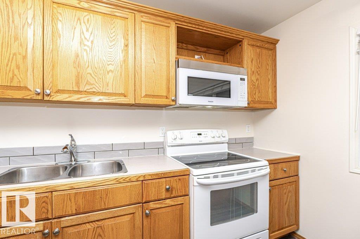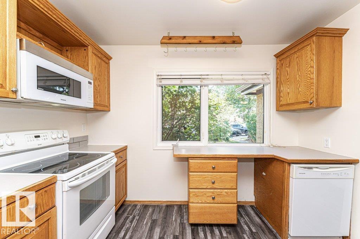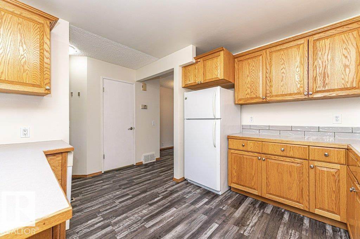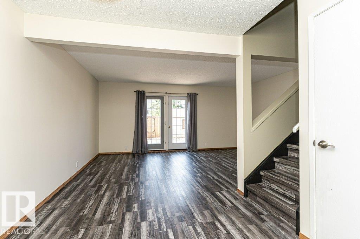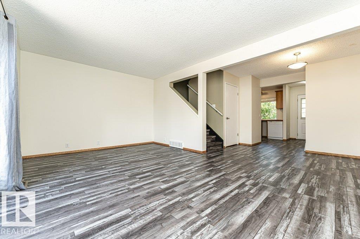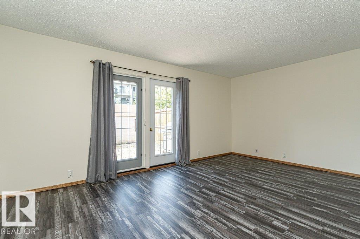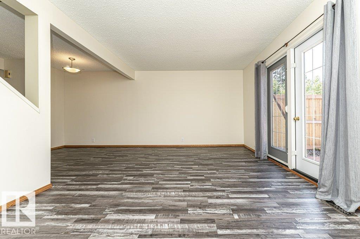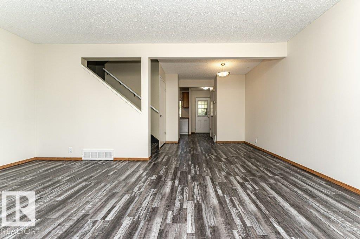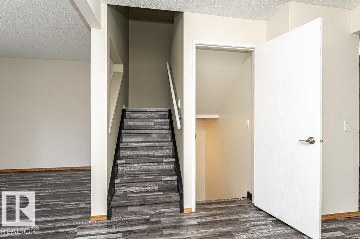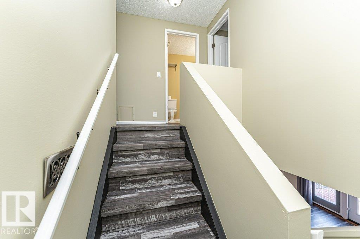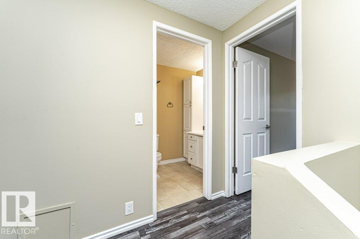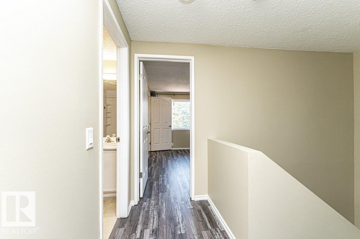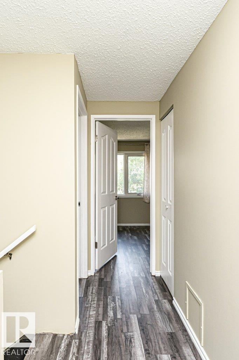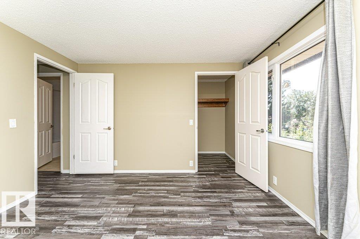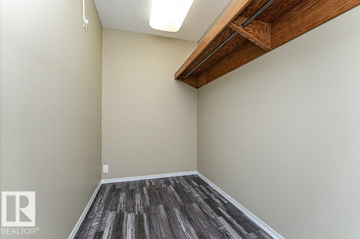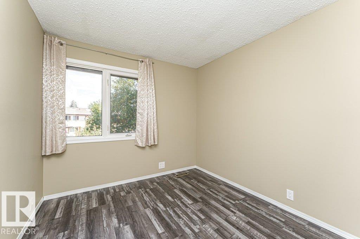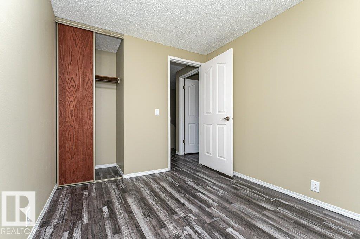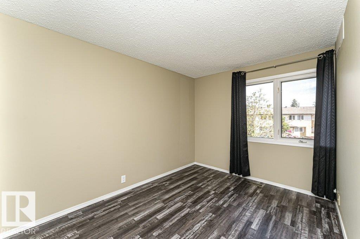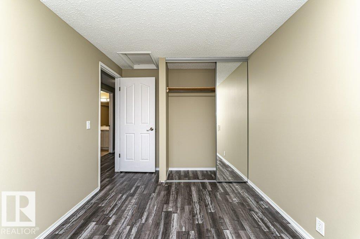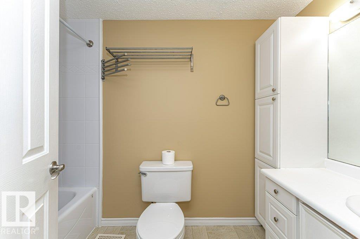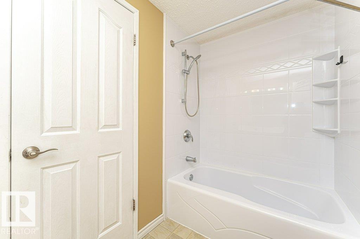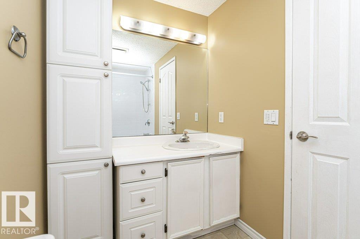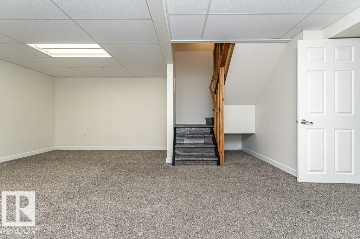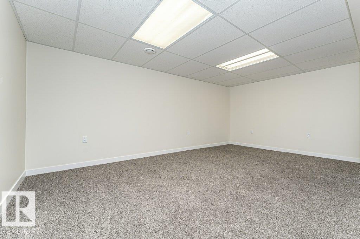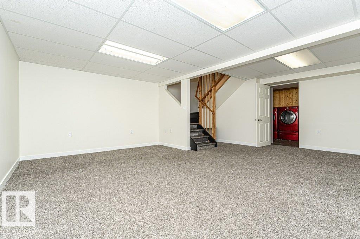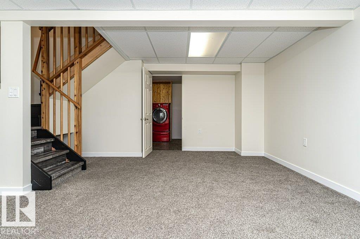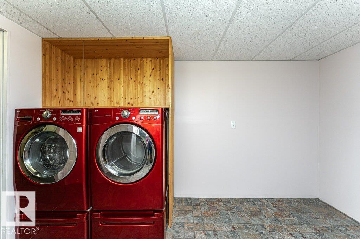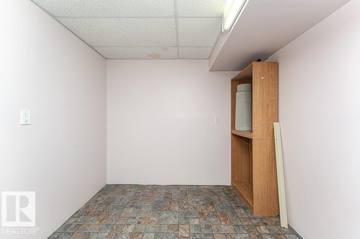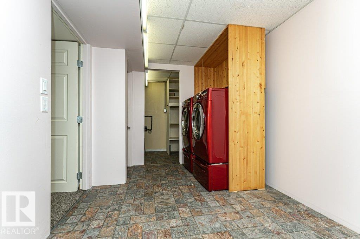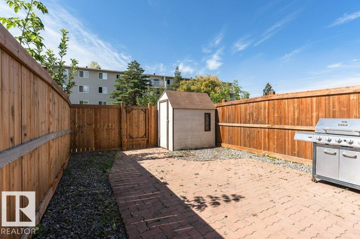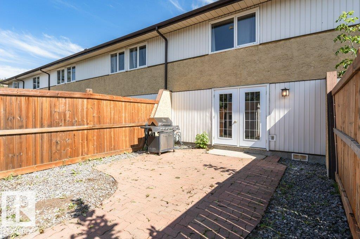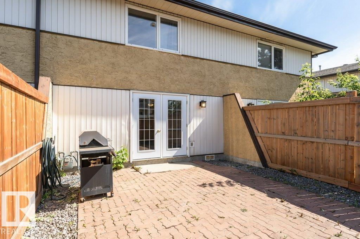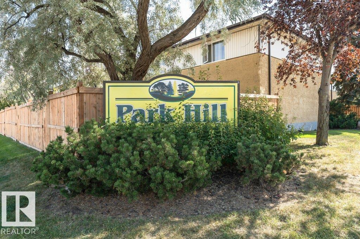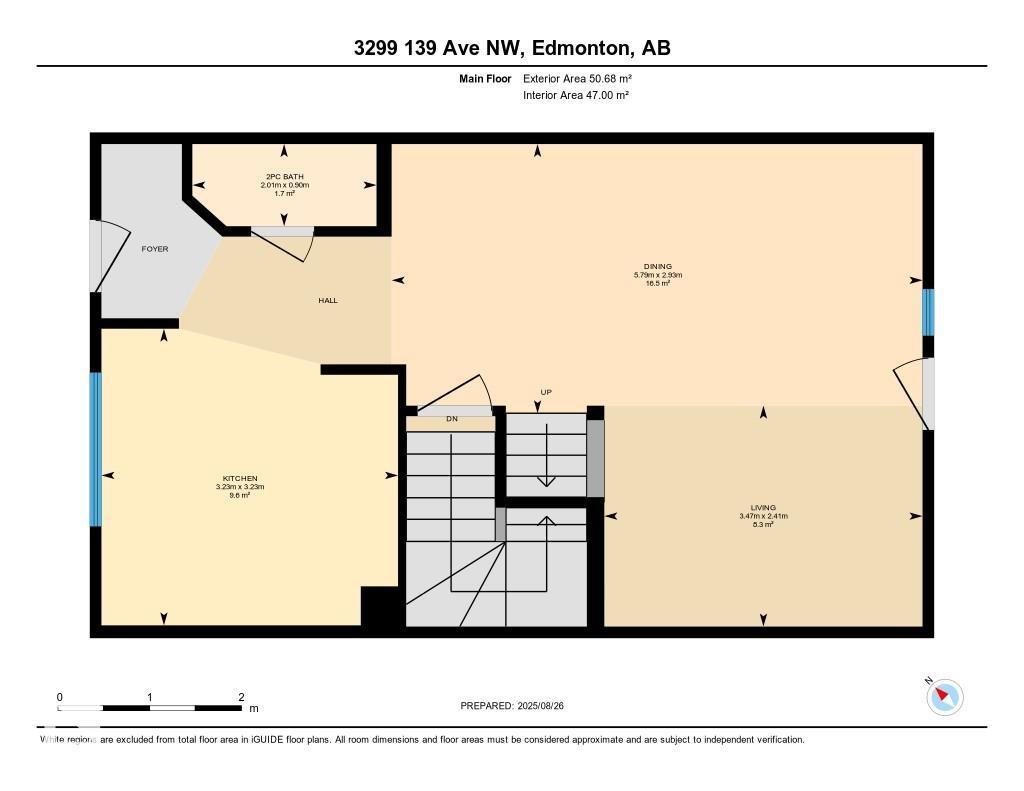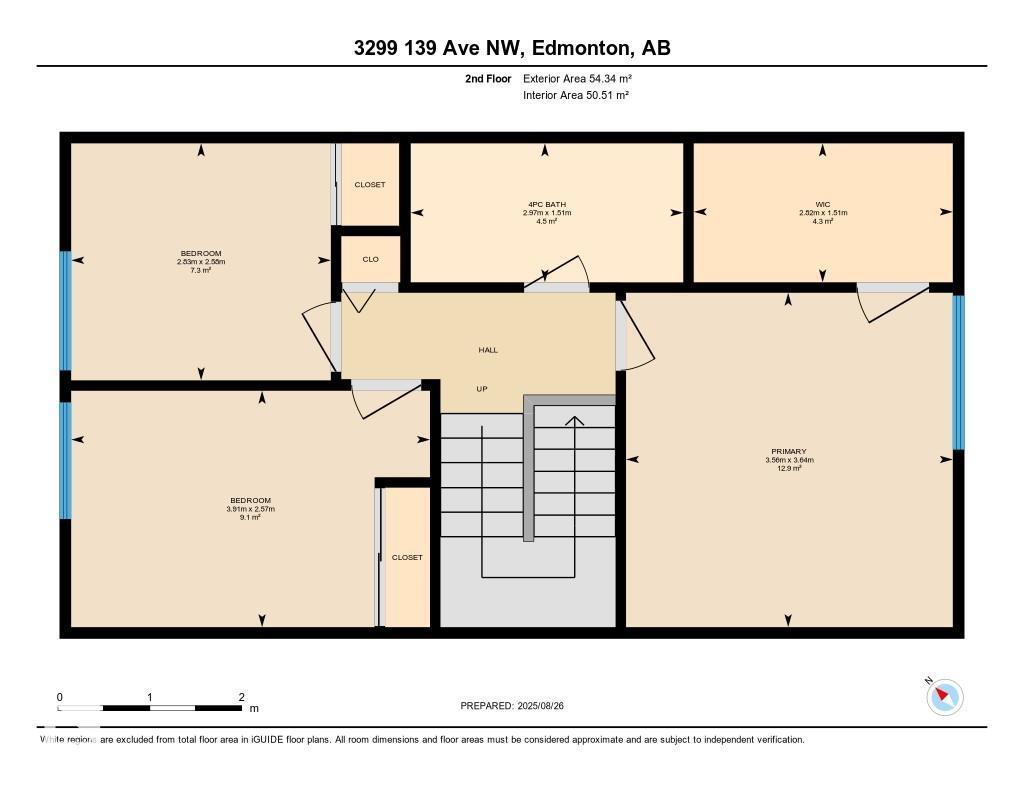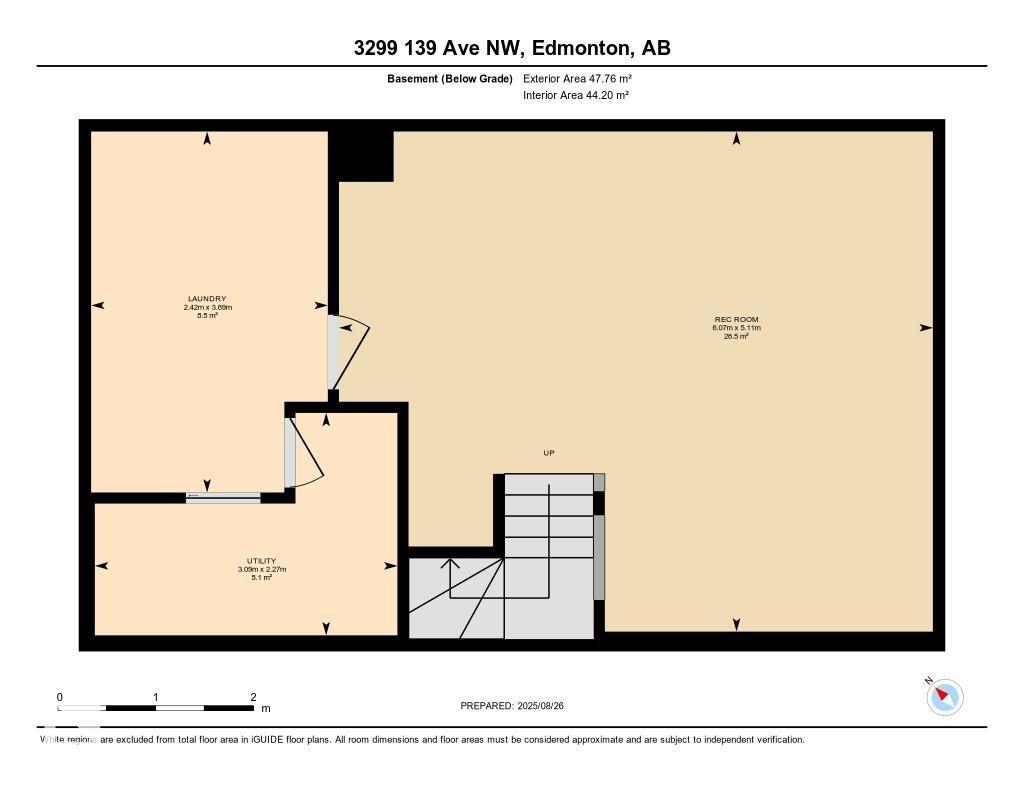3299 139 Av Nw Edmonton, Alberta T5Y 1T2
$220,000Maintenance, Exterior Maintenance, Insurance, Other, See Remarks, Property Management
$394.09 Monthly
Maintenance, Exterior Maintenance, Insurance, Other, See Remarks, Property Management
$394.09 MonthlyFantastic family orientated quiet complex located in Hairsine. This 1130 sq.ft. 2 storey townhouse features 3 bedrooms, 1.5 baths, living room, dining room, kitchen & fully finished basement. The main floor has kitchen with oak cabinets, half bath, dining room & living room with French doors to the west facing fenced backyard with shed. On the second floor are 2 generous sized bedrooms, 4 piece bathroom & the primary bedroom with a large walk-in closet. On the main & second floor there is vinyl plank flooring. The fully finished basement has carpet, laundry room & storage space. The parking stall is in front of your unit & there is visitor parking for your guests. It is located close to John D. Bracco School, shopping, transit, walking trails & parks. (id:62055)
Property Details
| MLS® Number | E4454816 |
| Property Type | Single Family |
| Neigbourhood | Hairsine |
| Amenities Near By | Golf Course, Playground, Public Transit, Schools, Shopping |
| Community Features | Public Swimming Pool |
| Features | Flat Site, No Smoking Home |
| Structure | Patio(s) |
Building
| Bathroom Total | 2 |
| Bedrooms Total | 3 |
| Appliances | Dishwasher, Dryer, Microwave Range Hood Combo, Refrigerator, Storage Shed, Stove, Washer, Window Coverings |
| Basement Development | Finished |
| Basement Type | Full (finished) |
| Constructed Date | 1979 |
| Construction Style Attachment | Attached |
| Fire Protection | Smoke Detectors |
| Half Bath Total | 1 |
| Heating Type | Forced Air |
| Stories Total | 2 |
| Size Interior | 1,131 Ft2 |
| Type | Row / Townhouse |
Parking
| Stall |
Land
| Acreage | No |
| Fence Type | Fence |
| Land Amenities | Golf Course, Playground, Public Transit, Schools, Shopping |
Rooms
| Level | Type | Length | Width | Dimensions |
|---|---|---|---|---|
| Basement | Family Room | 5.11 m | 6.07 m | 5.11 m x 6.07 m |
| Basement | Laundry Room | 3.69 m | 2.42 m | 3.69 m x 2.42 m |
| Main Level | Living Room | 2.41 m | 3.47 m | 2.41 m x 3.47 m |
| Main Level | Dining Room | 2.93 m | 5.79 m | 2.93 m x 5.79 m |
| Main Level | Kitchen | 3.23 m | 3.23 m | 3.23 m x 3.23 m |
| Upper Level | Primary Bedroom | 3.64 m | 3.56 m | 3.64 m x 3.56 m |
| Upper Level | Bedroom 2 | 2.58 m | 2.83 m | 2.58 m x 2.83 m |
| Upper Level | Bedroom 3 | 2.57 m | 3.91 m | 2.57 m x 3.91 m |
Contact Us
Contact us for more information


