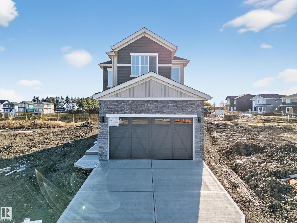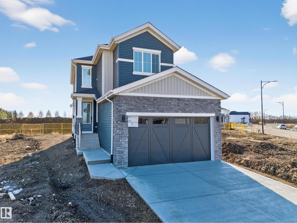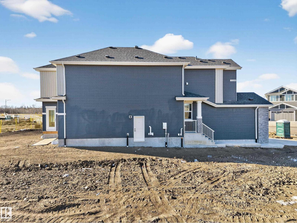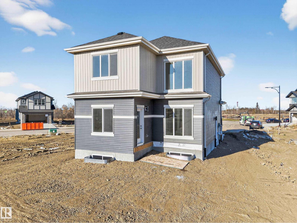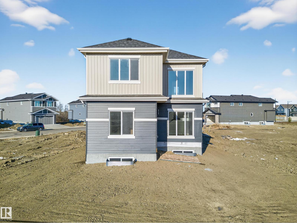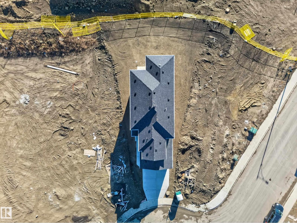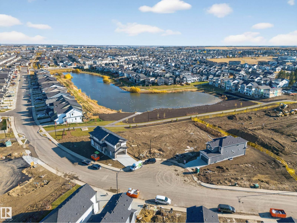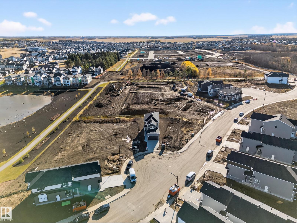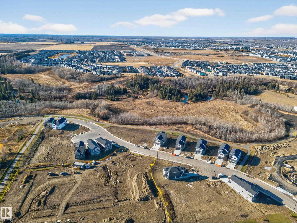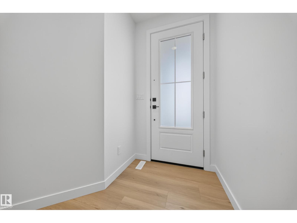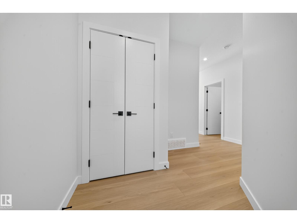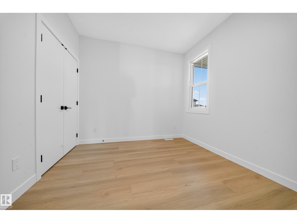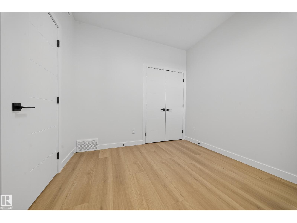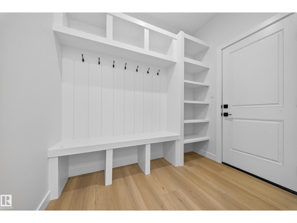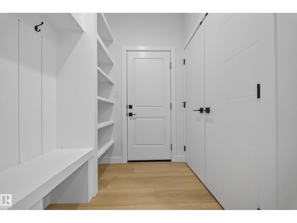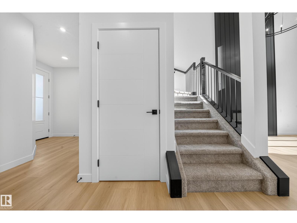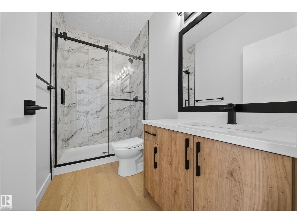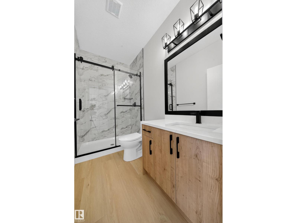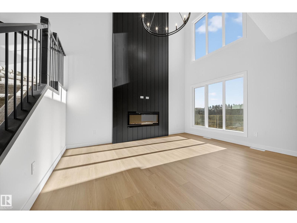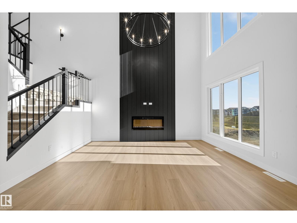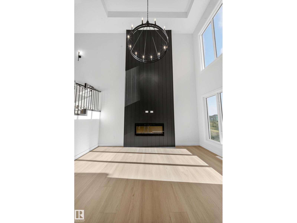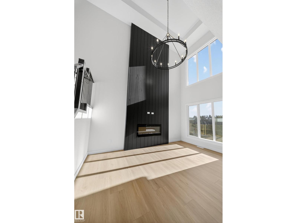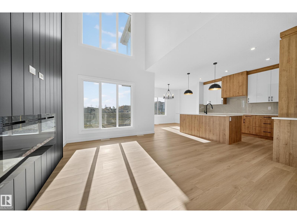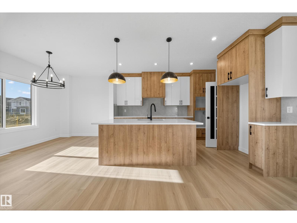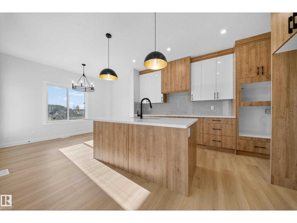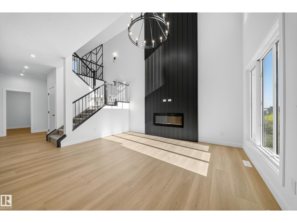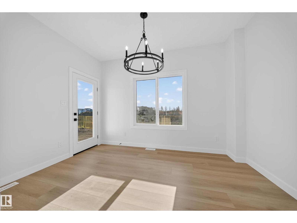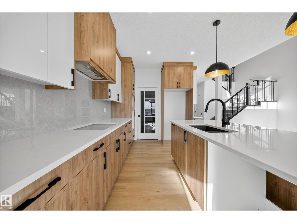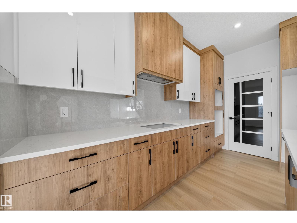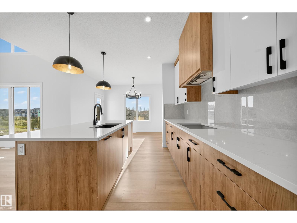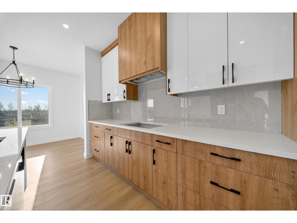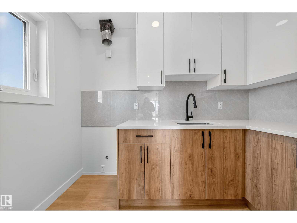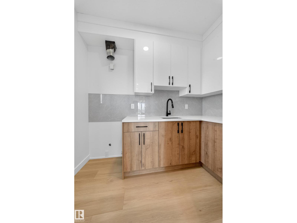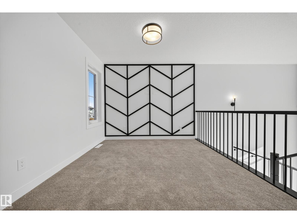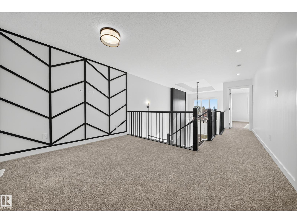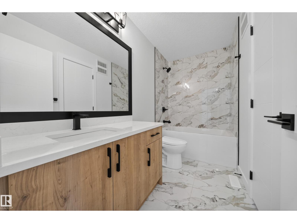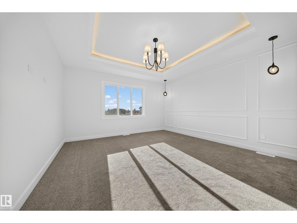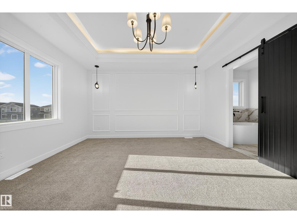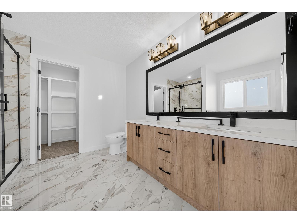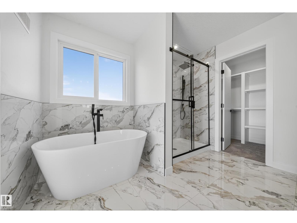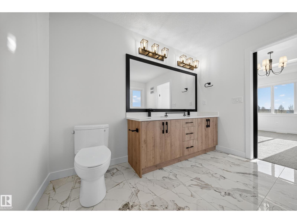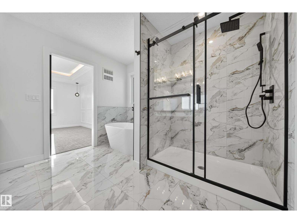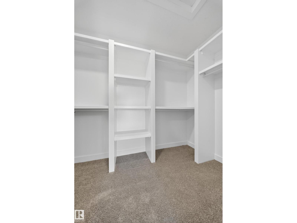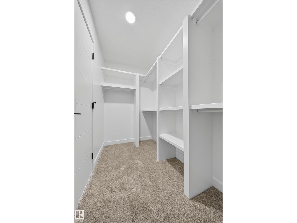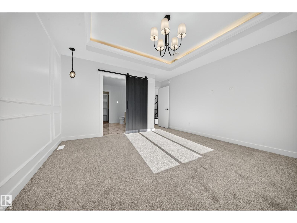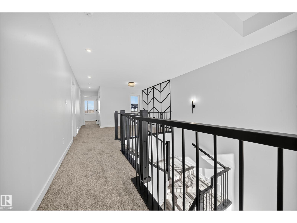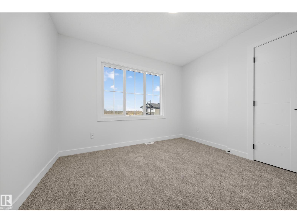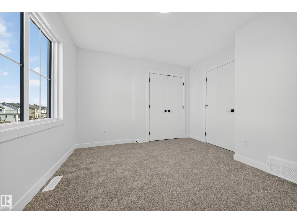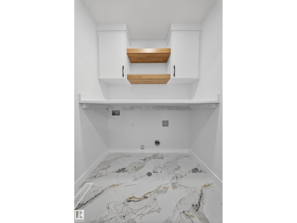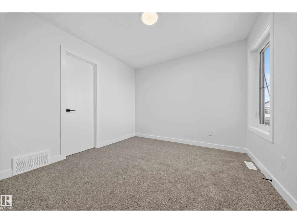4 Bedroom
3 Bathroom
2,044 ft2
Forced Air
$734,800
Brand New 4-Bedroom Home in Chappelle | Spice Kitchen | Main Floor Bed & Bath | |Open to Below|Side Entrance|Regular lot Welcome to this beautifully built by Happy Planet Homes 2-storey located in a quiet cul-de-sac in the highly sought-after community of Chappelle. Offering 2044 sqft of modern living space, this home features 4 bedrooms, 3 full bathrooms, and a double attached garage. The main floor boasts a bedroom and full bath, ideal for guests or multigenerational living. The chef’s kitchen is complemented by a fully equipped spice kitchen, and the open-to-below great room adds a touch of luxury and space. A separate side entrance provides excellent potential for a future basement suite. Close to parks, schools, shopping, and all amenities. Don't miss your chance to own in one of Edmonton’s fastest-growing communities! (id:62055)
Property Details
|
MLS® Number
|
E4463586 |
|
Property Type
|
Single Family |
|
Neigbourhood
|
Chappelle Area |
|
Amenities Near By
|
Airport, Golf Course, Shopping |
|
Features
|
Cul-de-sac, See Remarks, No Animal Home, No Smoking Home |
Building
|
Bathroom Total
|
3 |
|
Bedrooms Total
|
4 |
|
Amenities
|
Ceiling - 10ft, Ceiling - 9ft |
|
Appliances
|
Garage Door Opener, Hood Fan, See Remarks |
|
Basement Development
|
Unfinished |
|
Basement Type
|
Full (unfinished) |
|
Constructed Date
|
2025 |
|
Construction Style Attachment
|
Detached |
|
Heating Type
|
Forced Air |
|
Stories Total
|
2 |
|
Size Interior
|
2,044 Ft2 |
|
Type
|
House |
Parking
Land
|
Acreage
|
No |
|
Land Amenities
|
Airport, Golf Course, Shopping |
|
Size Irregular
|
487.07 |
|
Size Total
|
487.07 M2 |
|
Size Total Text
|
487.07 M2 |
|
Surface Water
|
Ponds |
Rooms
| Level |
Type |
Length |
Width |
Dimensions |
|
Main Level |
Living Room |
|
|
Measurements not available |
|
Main Level |
Dining Room |
|
|
Measurements not available |
|
Main Level |
Kitchen |
|
|
Measurements not available |
|
Main Level |
Bedroom 4 |
|
|
Measurements not available |
|
Upper Level |
Primary Bedroom |
|
|
Measurements not available |
|
Upper Level |
Bedroom 2 |
|
|
Measurements not available |
|
Upper Level |
Bedroom 3 |
|
|
Measurements not available |
|
Upper Level |
Bonus Room |
|
|
Measurements not available |


