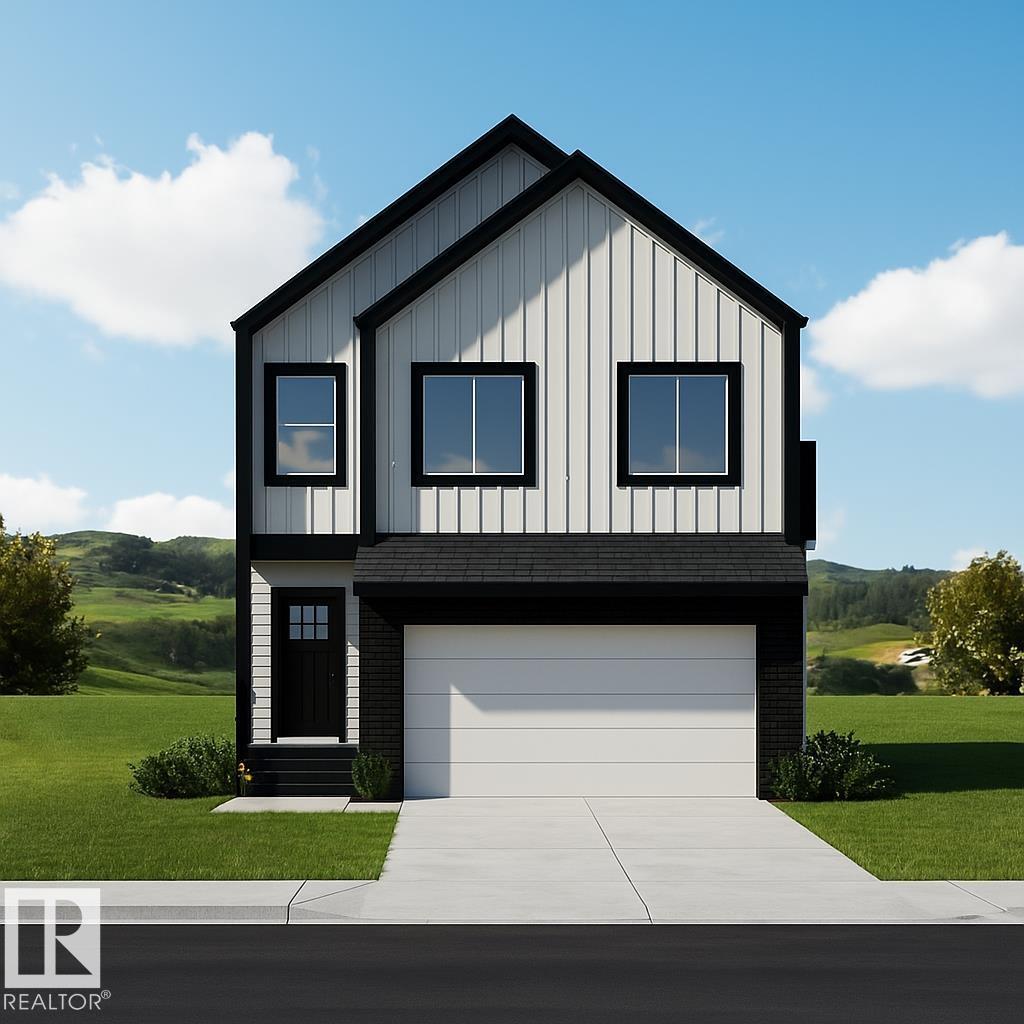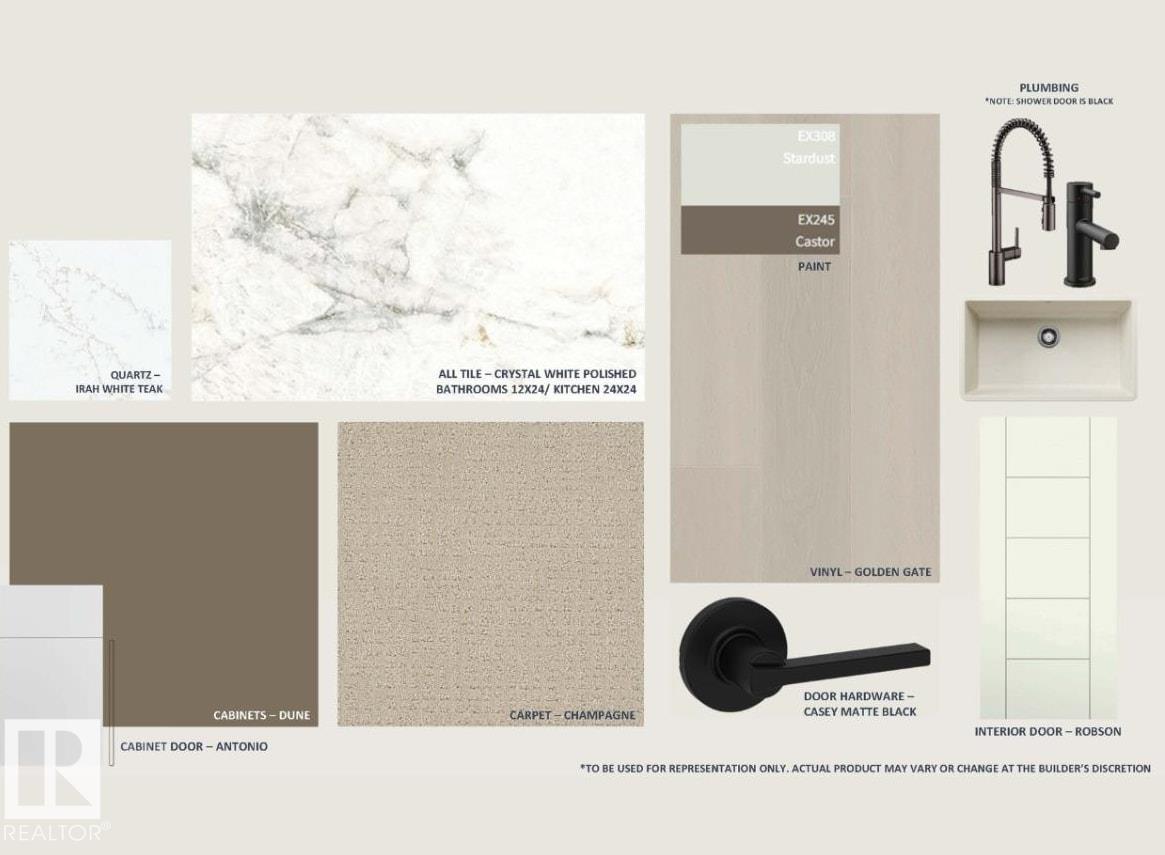4 Bedroom
3 Bathroom
2,207 ft2
Fireplace
Central Air Conditioning
Forced Air
$874,000
This stunning two-storey home features a Scandi elevation that blends clean lines, natural textures, and timeless appeal. You're greeted in the foyer with a stylish built-in bench with hooks for convenience, and from there the open-concept main floor flows effortlessly into the bright great room with open-to-above ceilings, and the stylish kitchen and dining nook, plus the spice kitchen with a large walk-in pantry offers an elevated cooking experience. A separate side entrance, main floor bedroom and full bath, and a 9' foundation invite opportunities for potential future development, while upgraded countertops, appliances, and window coverings bring refined comfort throughout. Upstairs, unwind in the bonus room with a cozy fireplace, or retreat to the serene primary bedroom with a walk-in closet and spa-inspired 5-pc ensuite with double vanities. Two more bedrooms, a full bath, and convenient upper laundry complete the thoughtful layout. Featuring plenty of inviting upgrades. Photos are representative. (id:62055)
Property Details
|
MLS® Number
|
E4463051 |
|
Property Type
|
Single Family |
|
Neigbourhood
|
Chappelle Area |
|
Amenities Near By
|
Park, Playground, Schools, Shopping |
|
Features
|
Corner Site, See Remarks, Park/reserve, Closet Organizers, No Animal Home, No Smoking Home |
|
Parking Space Total
|
4 |
Building
|
Bathroom Total
|
3 |
|
Bedrooms Total
|
4 |
|
Amenities
|
Ceiling - 9ft |
|
Appliances
|
Dishwasher, Dryer, Hood Fan, Oven - Built-in, Microwave, Refrigerator, Stove, Gas Stove(s), Washer, Window Coverings |
|
Basement Development
|
Unfinished |
|
Basement Type
|
Full (unfinished) |
|
Constructed Date
|
2025 |
|
Construction Style Attachment
|
Detached |
|
Cooling Type
|
Central Air Conditioning |
|
Fireplace Fuel
|
Electric |
|
Fireplace Present
|
Yes |
|
Fireplace Type
|
Insert |
|
Heating Type
|
Forced Air |
|
Stories Total
|
2 |
|
Size Interior
|
2,207 Ft2 |
|
Type
|
House |
Parking
Land
|
Acreage
|
No |
|
Land Amenities
|
Park, Playground, Schools, Shopping |
Rooms
| Level |
Type |
Length |
Width |
Dimensions |
|
Main Level |
Bedroom 4 |
3.13 m |
3.38 m |
3.13 m x 3.38 m |
|
Main Level |
Great Room |
|
|
3.844.38 |
|
Main Level |
Breakfast |
3.84 m |
2.77 m |
3.84 m x 2.77 m |
|
Upper Level |
Primary Bedroom |
4.41 m |
4.11 m |
4.41 m x 4.11 m |
|
Upper Level |
Bedroom 2 |
2.98 m |
3.23 m |
2.98 m x 3.23 m |
|
Upper Level |
Bedroom 3 |
3.23 m |
3.13 m |
3.23 m x 3.13 m |
|
Upper Level |
Bonus Room |
2.46 m |
4.41 m |
2.46 m x 4.41 m |





