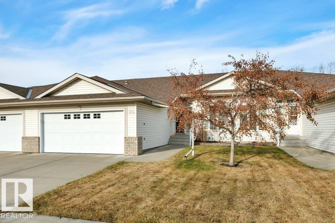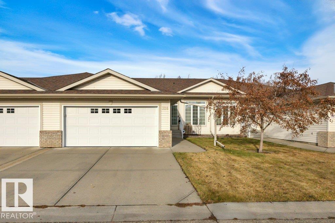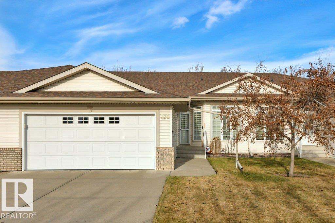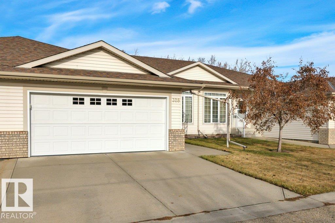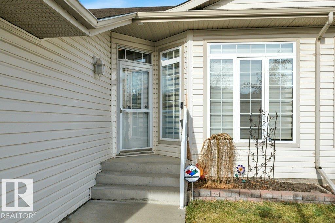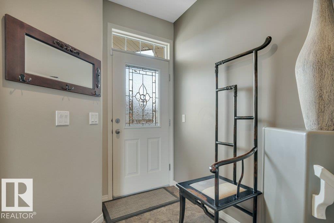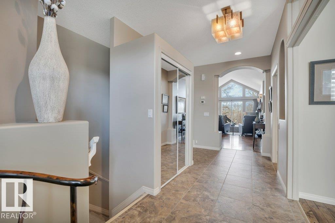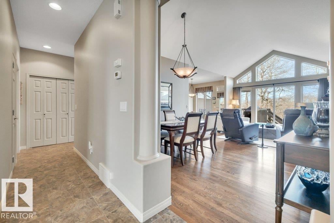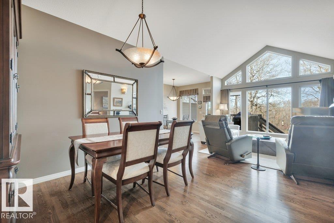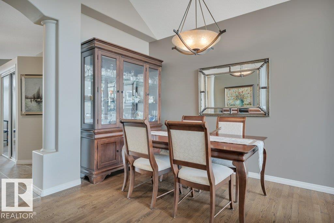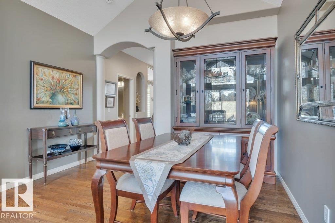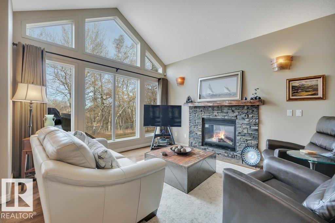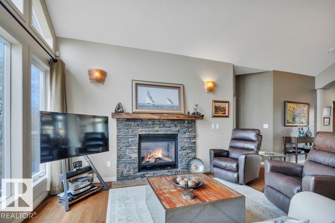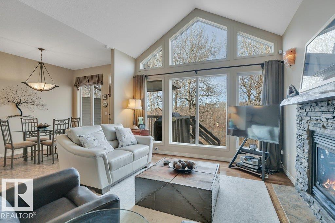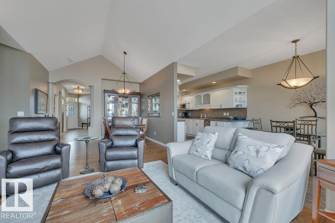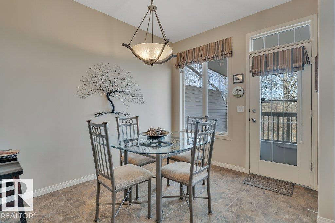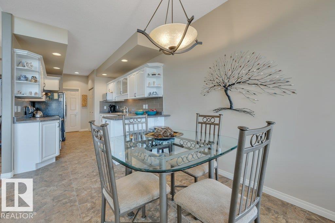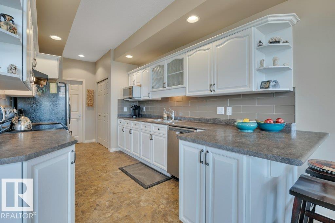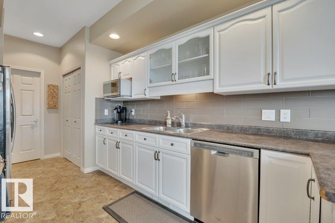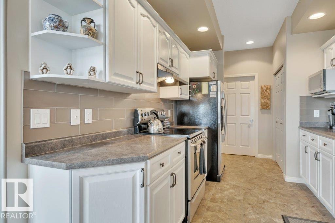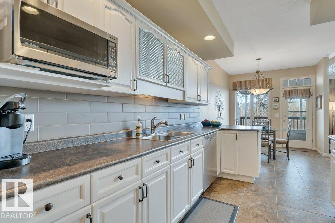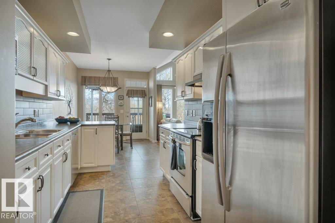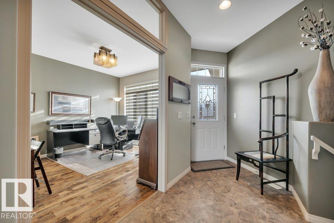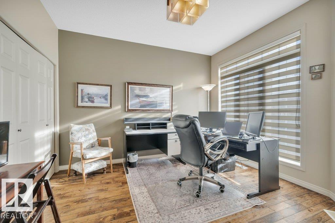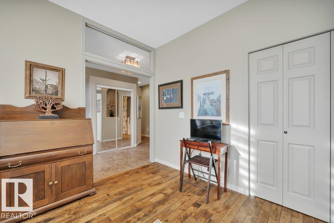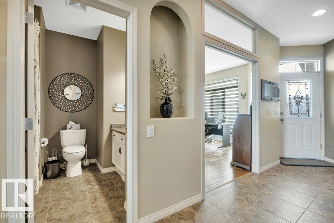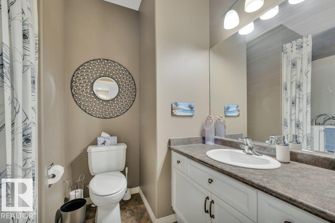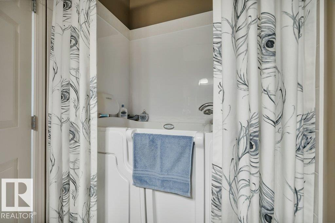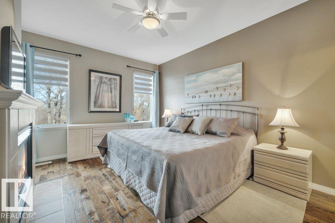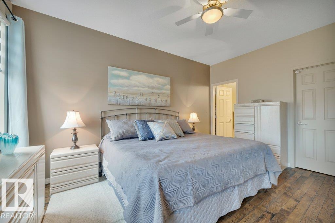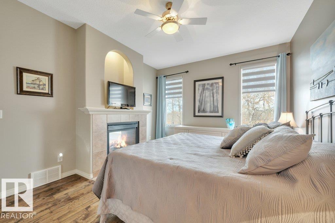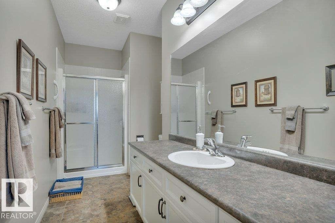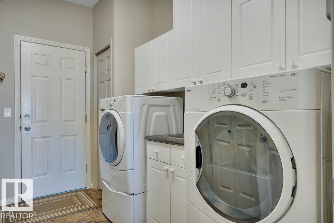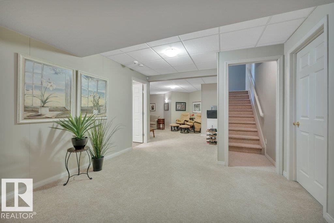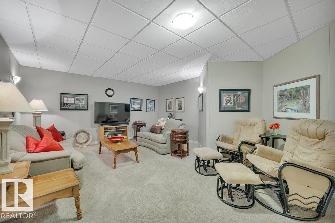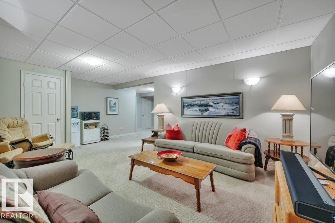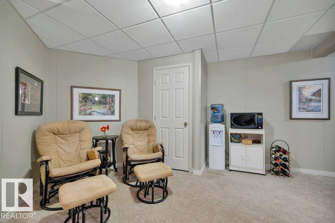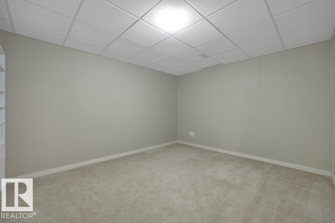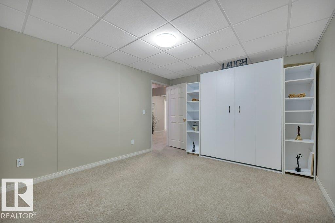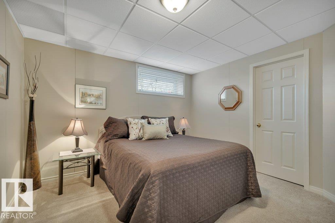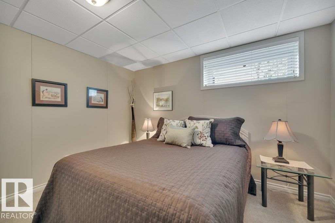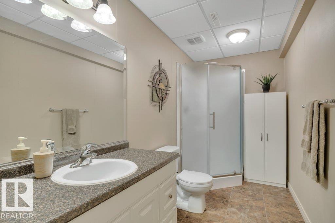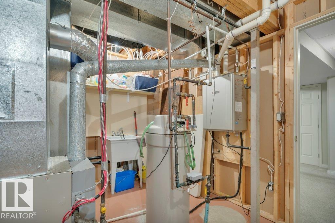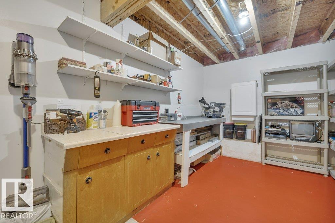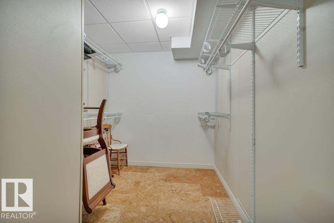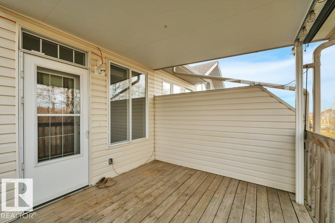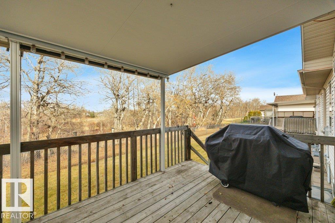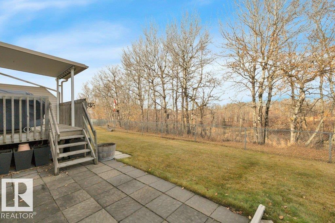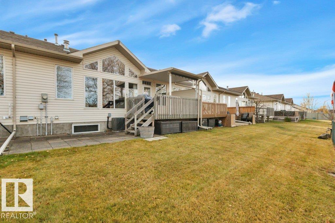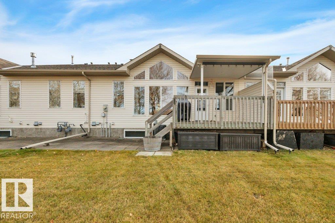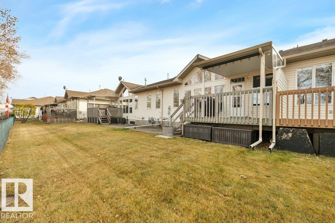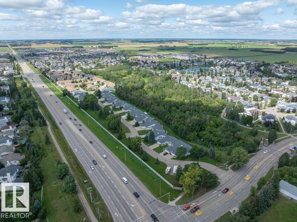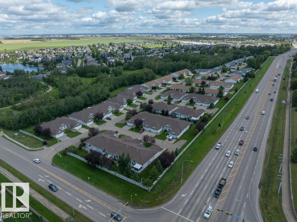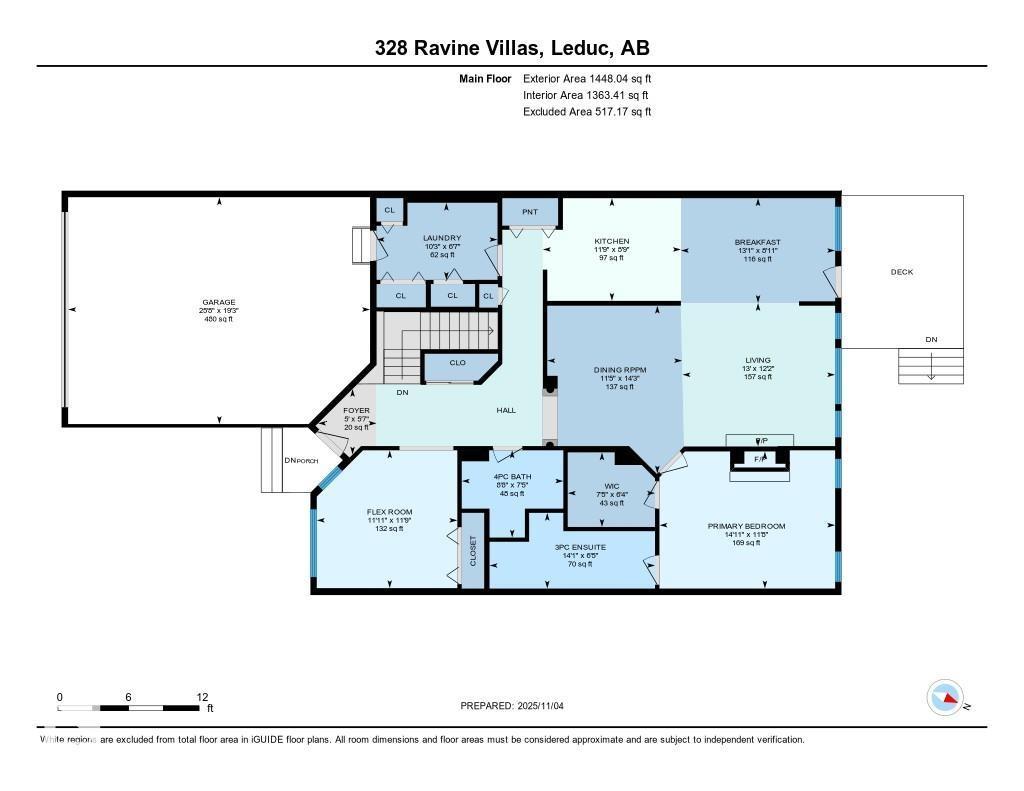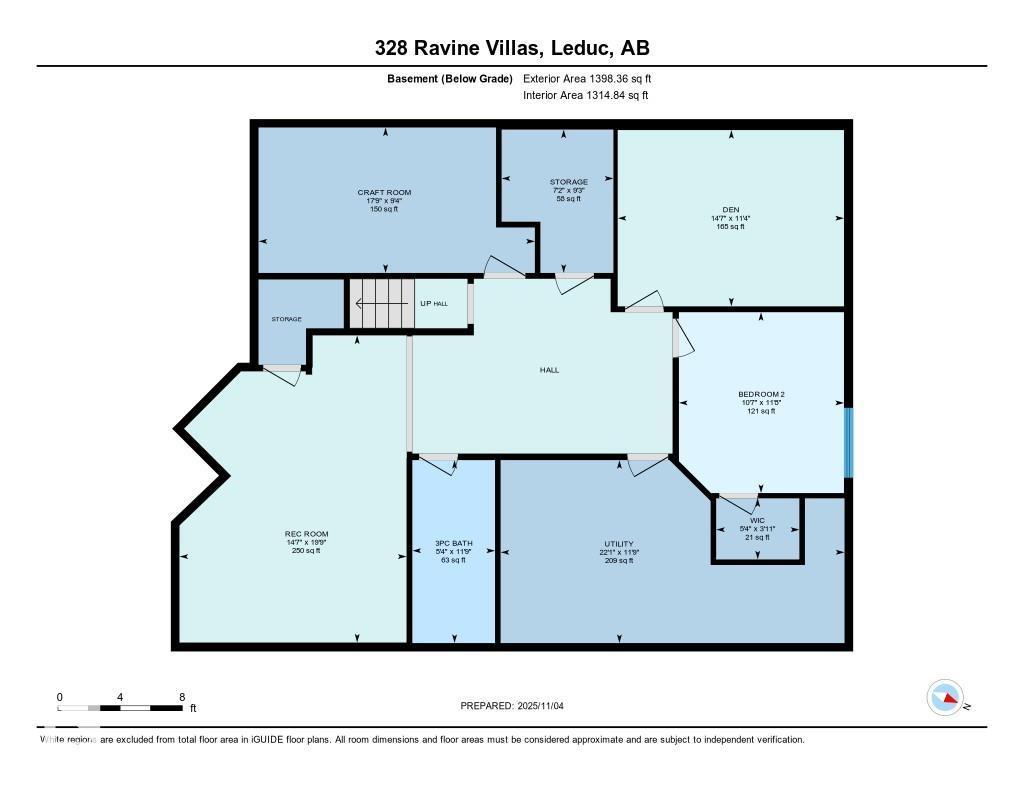328 Ravine Vi Leduc, Alberta T9E 8H3
$514,900Maintenance, Exterior Maintenance, Landscaping, Property Management, Other, See Remarks
$353.10 Monthly
Maintenance, Exterior Maintenance, Landscaping, Property Management, Other, See Remarks
$353.10 MonthlyUpdated 55+ Bungalow Condo, beautifully renovated bungalow-style condo combines comfort, functionality, & a peaceful ravine view. Featuring 2 spacious bedrooms & 2 versatile flex spaces, offering plenty of room for guests, hobbies, or a home office. The open-concept main floor showcases vaulted ceilings & a double-sided fireplace that adds warmth & charm to the living room, kitchen/dining area & primary bedroom. Enjoy the convenience of main floor laundry, a 4-piece main bathroom, & a 3-piece ensuite in the primary bedroom. The fully finished basement provides additional living space, complete with another 3-piece bathroom. Step out back to enjoy a morning coffee or evening sunsets on your private deck overlooking the ravine. Complete with a double attached garage offering ample storage & parking. Move-in ready & designed for low-maintenance living, this home is perfect for those seeking a quiet, adult-oriented lifestyle. Close to shopping, parks, recreation & all of Leduc’s amenities. (id:62055)
Property Details
| MLS® Number | E4464803 |
| Property Type | Single Family |
| Neigbourhood | Bridgeport |
| Amenities Near By | Airport, Golf Course, Shopping |
| Features | Flat Site, Exterior Walls- 2x6" |
| Structure | Deck |
Building
| Bathroom Total | 3 |
| Bedrooms Total | 3 |
| Appliances | Dishwasher, Dryer, Garage Door Opener Remote(s), Garage Door Opener, Hood Fan, Refrigerator, Stove, Washer, Window Coverings |
| Architectural Style | Bungalow |
| Basement Development | Finished |
| Basement Type | Full (finished) |
| Constructed Date | 2004 |
| Construction Style Attachment | Attached |
| Cooling Type | Central Air Conditioning |
| Fireplace Fuel | Gas |
| Fireplace Present | Yes |
| Fireplace Type | Unknown |
| Heating Type | Forced Air |
| Stories Total | 1 |
| Size Interior | 1,448 Ft2 |
| Type | Row / Townhouse |
Parking
| Attached Garage |
Land
| Acreage | No |
| Land Amenities | Airport, Golf Course, Shopping |
| Size Irregular | 371.98 |
| Size Total | 371.98 M2 |
| Size Total Text | 371.98 M2 |
Rooms
| Level | Type | Length | Width | Dimensions |
|---|---|---|---|---|
| Basement | Bedroom 3 | 3.55 m | 3.24 m | 3.55 m x 3.24 m |
| Basement | Recreation Room | 6.02 m | 4.45 m | 6.02 m x 4.45 m |
| Main Level | Living Room | 3.72 m | 3.96 m | 3.72 m x 3.96 m |
| Main Level | Dining Room | 4.35 m | 3.49 m | 4.35 m x 3.49 m |
| Main Level | Kitchen | 2.66 m | 3.58 m | 2.66 m x 3.58 m |
| Main Level | Primary Bedroom | 3.55 m | 4.55 m | 3.55 m x 4.55 m |
| Main Level | Bedroom 2 | 3.57 m | 3.64 m | 3.57 m x 3.64 m |
| Main Level | Breakfast | 4 m | 2.72 m | 4 m x 2.72 m |
Contact Us
Contact us for more information


