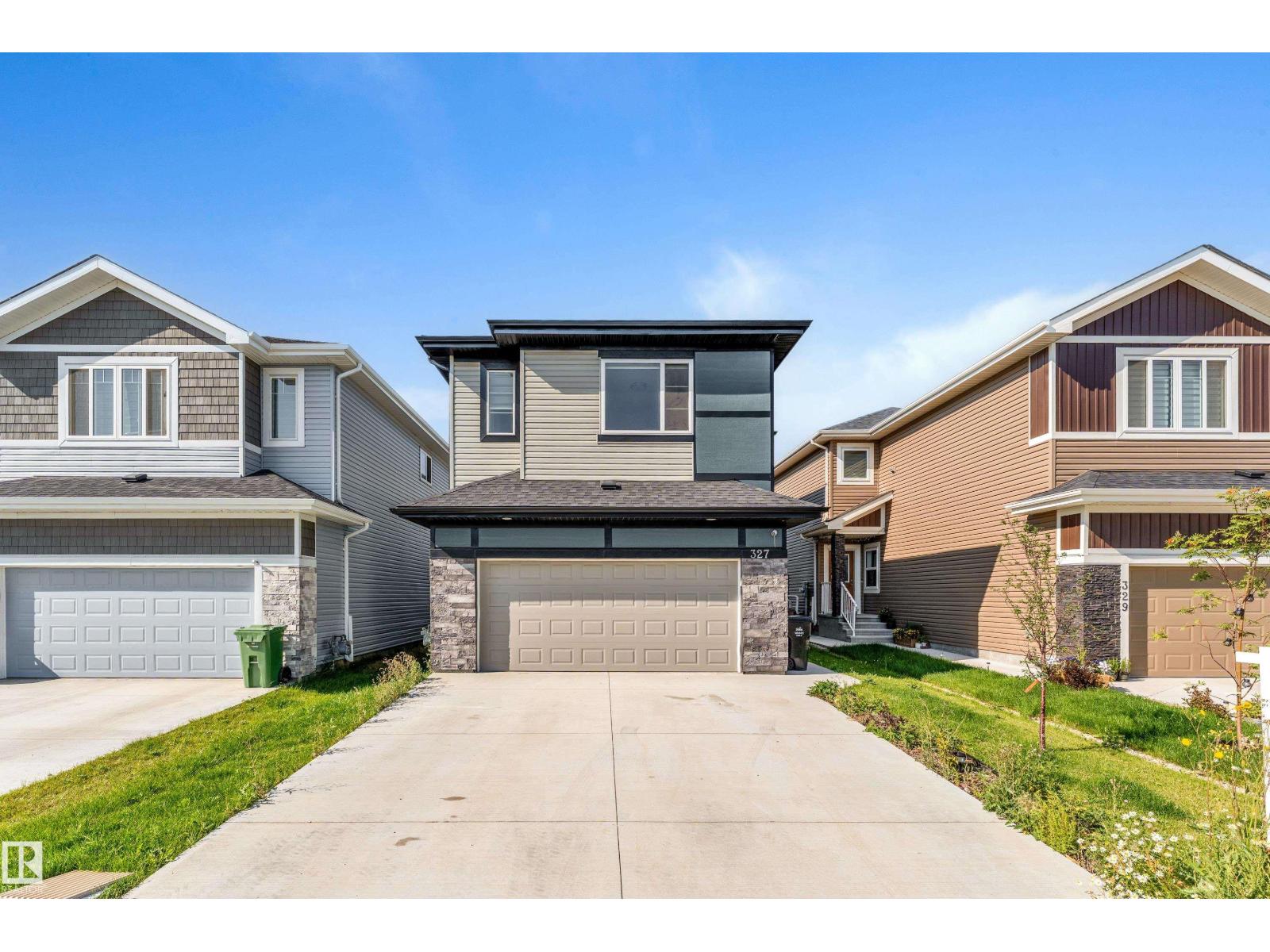5 Bedroom
4 Bathroom
2,160 ft2
Fireplace
Forced Air
$625,900
Welcome to Robinson in Leduc, one of the fastest growing communities in the greater YEG area. Step into this stunning 6-bedroom, 4-bathroom home featuring an impressive open-concept layout and soaring high ceilings, perfect for modern living and entertaining. The main living space is filled with natural light, highlighting a main floor bedroom and full four-piece bath. The sleek stainless-steel appliances in a thoughtfully designed kitchen with ample storage and workspace. This property includes a Separate entrance to the 2 BEDROOM LEGAL SUITE, offering flexibility for extended family, guests, or potential rental income. Each bedroom is generously sized, and the bathrooms feature contemporary finishes that provide both style and comfort. With its modern aesthetic and functional design, this home is a perfect blend of luxury and practicality. Close access to the Edmoton international airport and all major shopping amenities! (id:62055)
Property Details
|
MLS® Number
|
E4451378 |
|
Property Type
|
Single Family |
|
Neigbourhood
|
Robinson |
|
Amenities Near By
|
Airport, Golf Course, Playground, Public Transit, Schools, Shopping |
|
Community Features
|
Public Swimming Pool |
|
Features
|
See Remarks |
Building
|
Bathroom Total
|
4 |
|
Bedrooms Total
|
5 |
|
Appliances
|
Dishwasher, Dryer, Garage Door Opener Remote(s), Garage Door Opener, Washer/dryer Stack-up, Washer, Refrigerator, Two Stoves |
|
Basement Development
|
Finished |
|
Basement Features
|
Suite |
|
Basement Type
|
Full (finished) |
|
Constructed Date
|
2023 |
|
Construction Style Attachment
|
Detached |
|
Fireplace Fuel
|
Electric |
|
Fireplace Present
|
Yes |
|
Fireplace Type
|
Insert |
|
Heating Type
|
Forced Air |
|
Stories Total
|
2 |
|
Size Interior
|
2,160 Ft2 |
|
Type
|
House |
Parking
Land
|
Acreage
|
No |
|
Land Amenities
|
Airport, Golf Course, Playground, Public Transit, Schools, Shopping |
|
Size Irregular
|
348.39 |
|
Size Total
|
348.39 M2 |
|
Size Total Text
|
348.39 M2 |
Rooms
| Level |
Type |
Length |
Width |
Dimensions |
|
Basement |
Bedroom 4 |
|
|
Measurements not available |
|
Basement |
Bedroom 5 |
|
|
Measurements not available |
|
Basement |
Second Kitchen |
|
|
Measurements not available |
|
Main Level |
Living Room |
|
|
Measurements not available |
|
Main Level |
Dining Room |
|
|
Measurements not available |
|
Main Level |
Kitchen |
|
|
Measurements not available |
|
Main Level |
Den |
|
|
Measurements not available |
|
Upper Level |
Primary Bedroom |
|
|
Measurements not available |
|
Upper Level |
Bedroom 2 |
|
|
Measurements not available |
|
Upper Level |
Bedroom 3 |
|
|
Measurements not available |
|
Upper Level |
Bonus Room |
|
|
Measurements not available |






















































