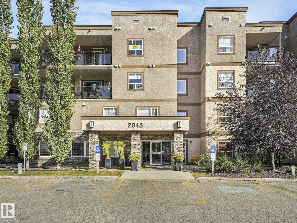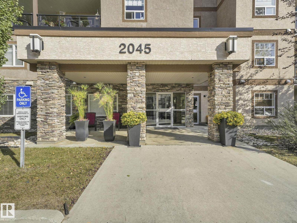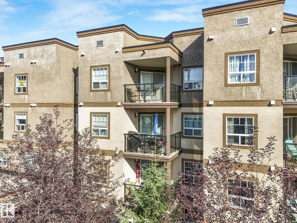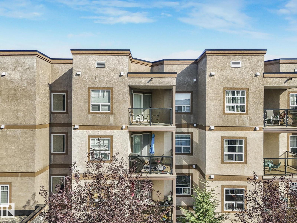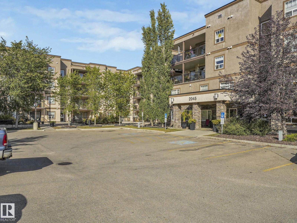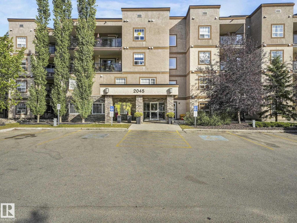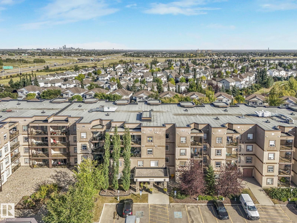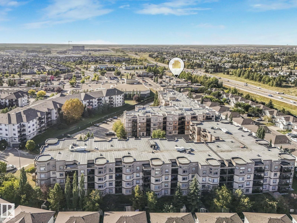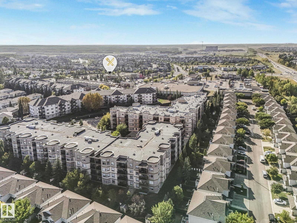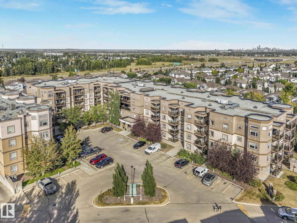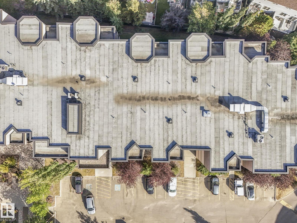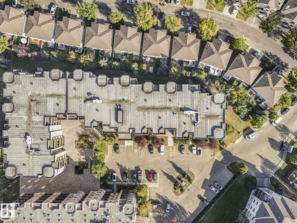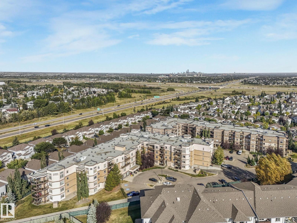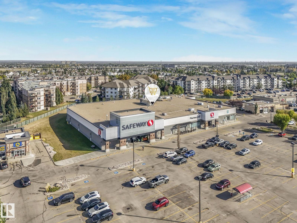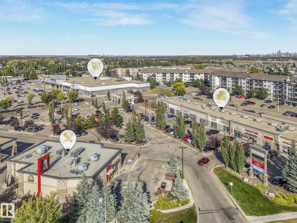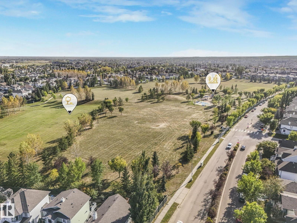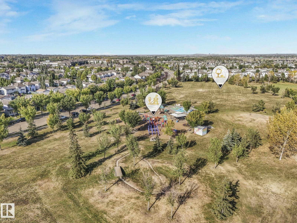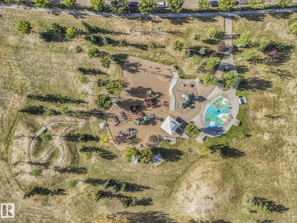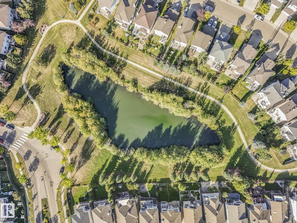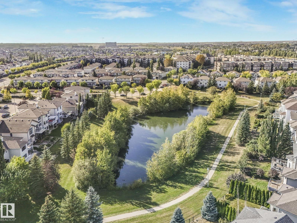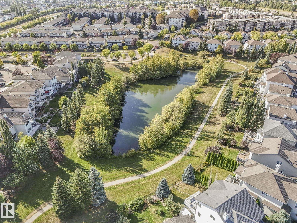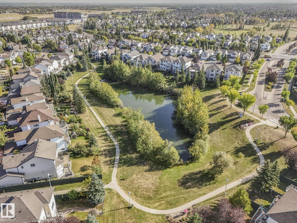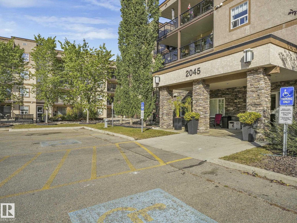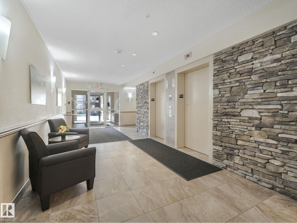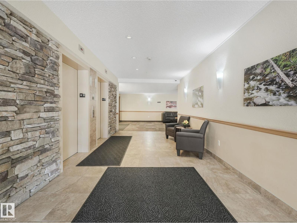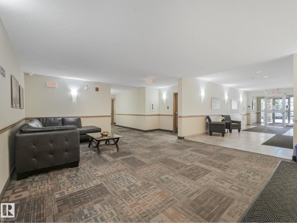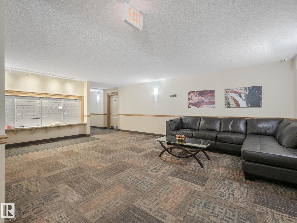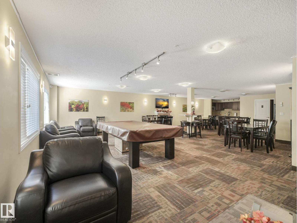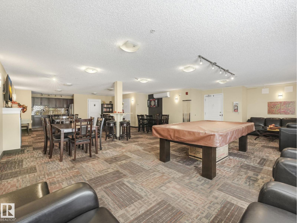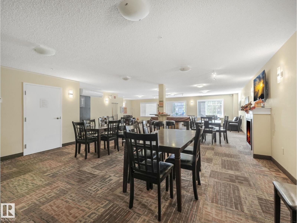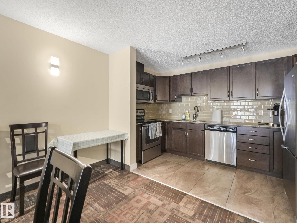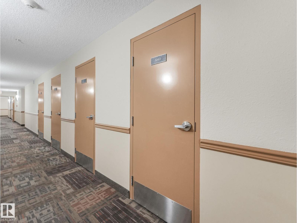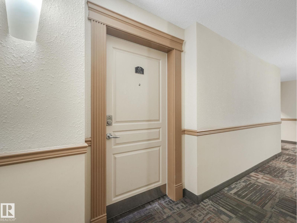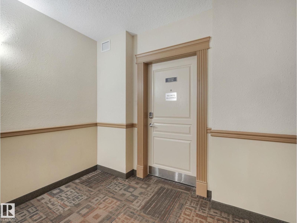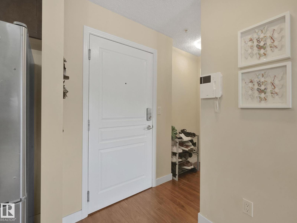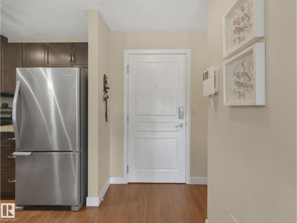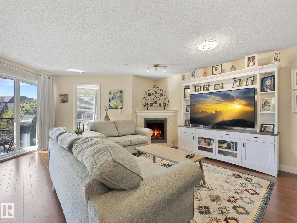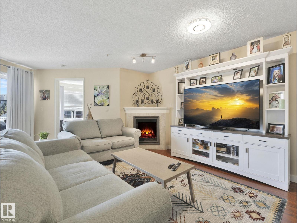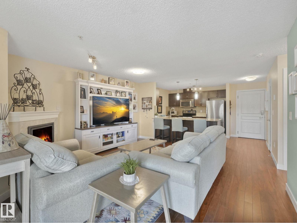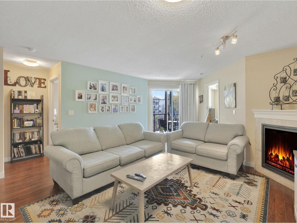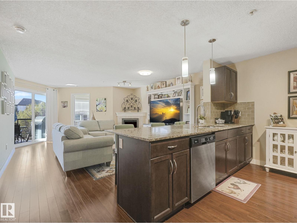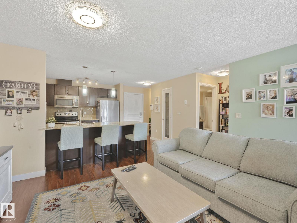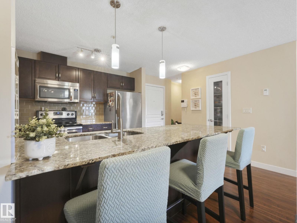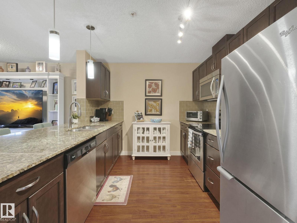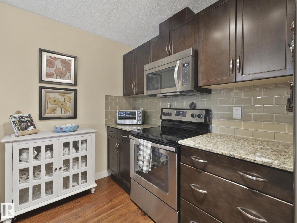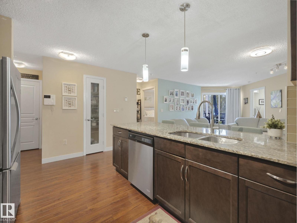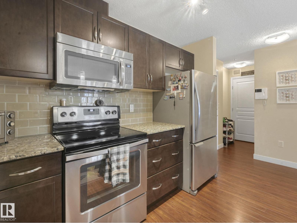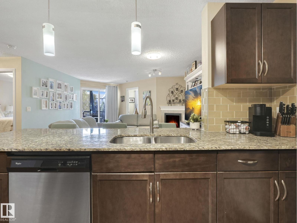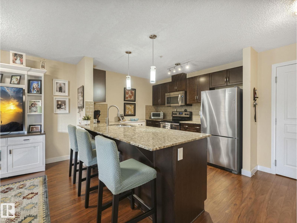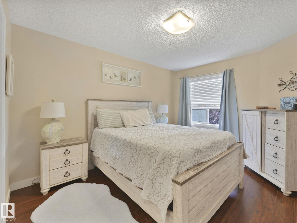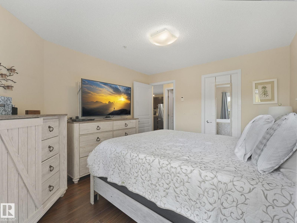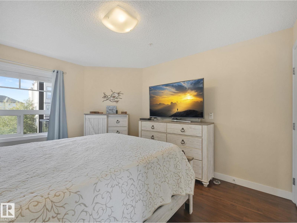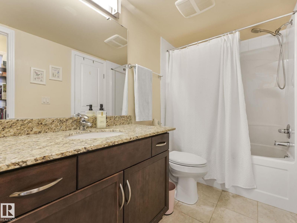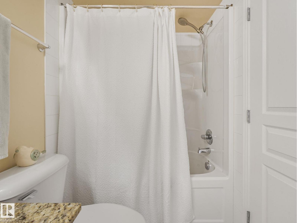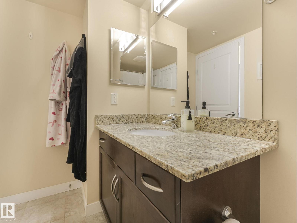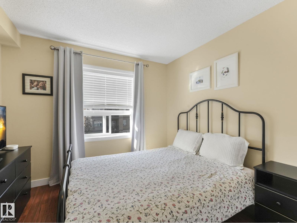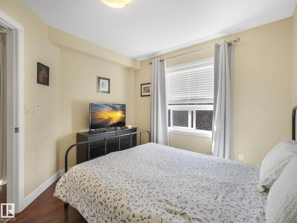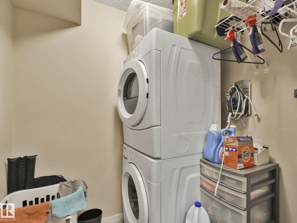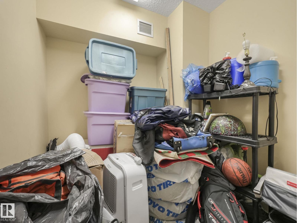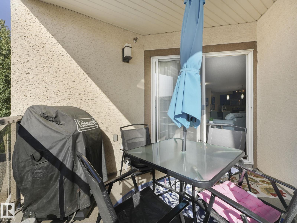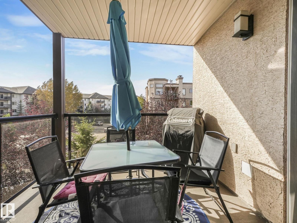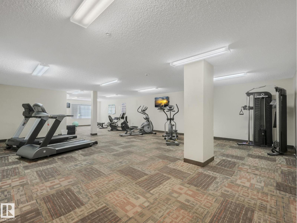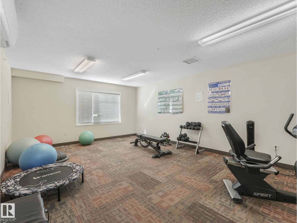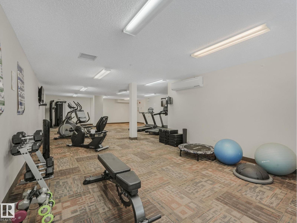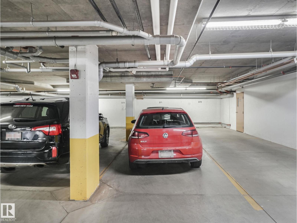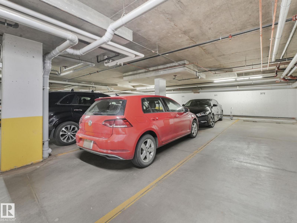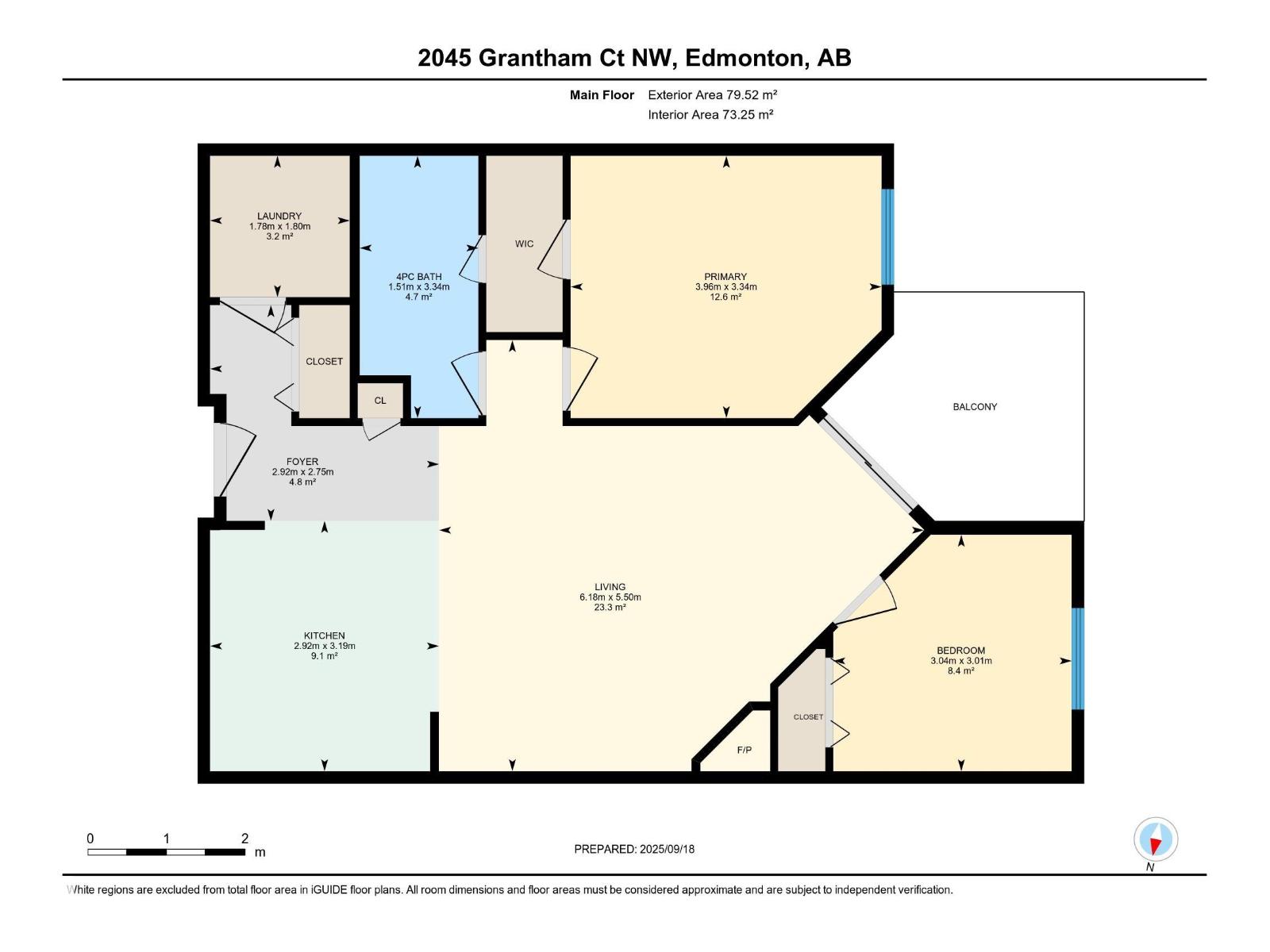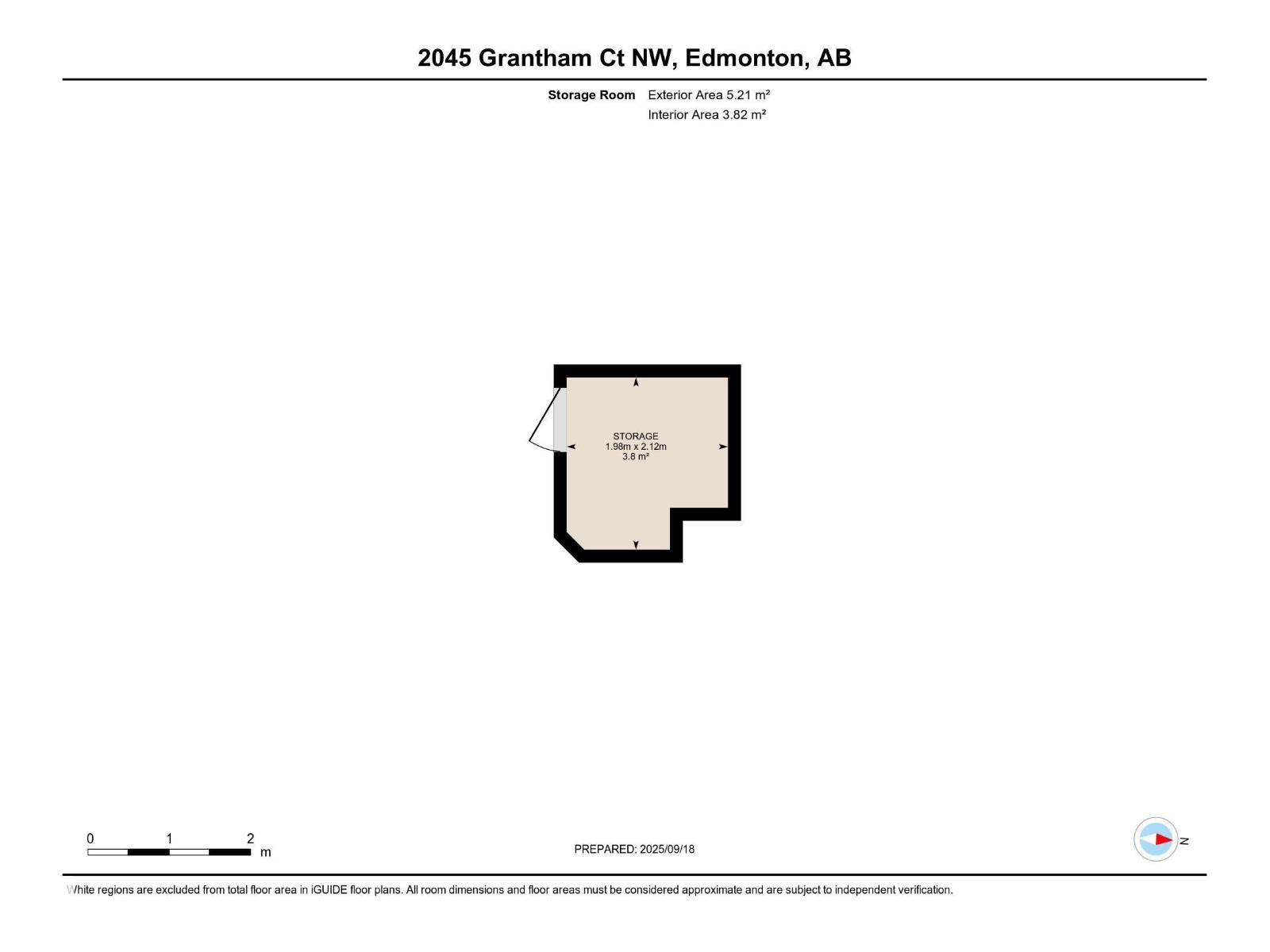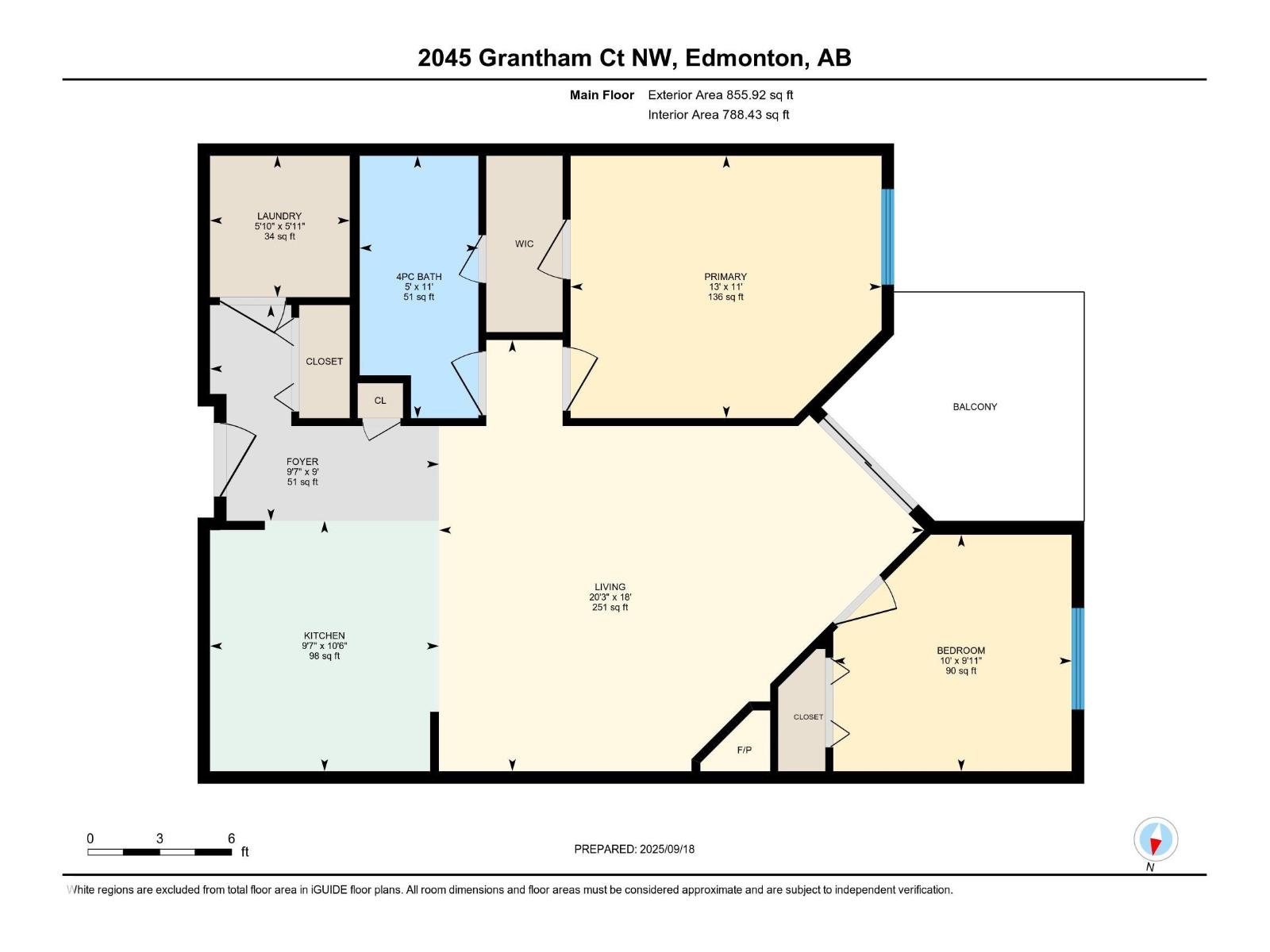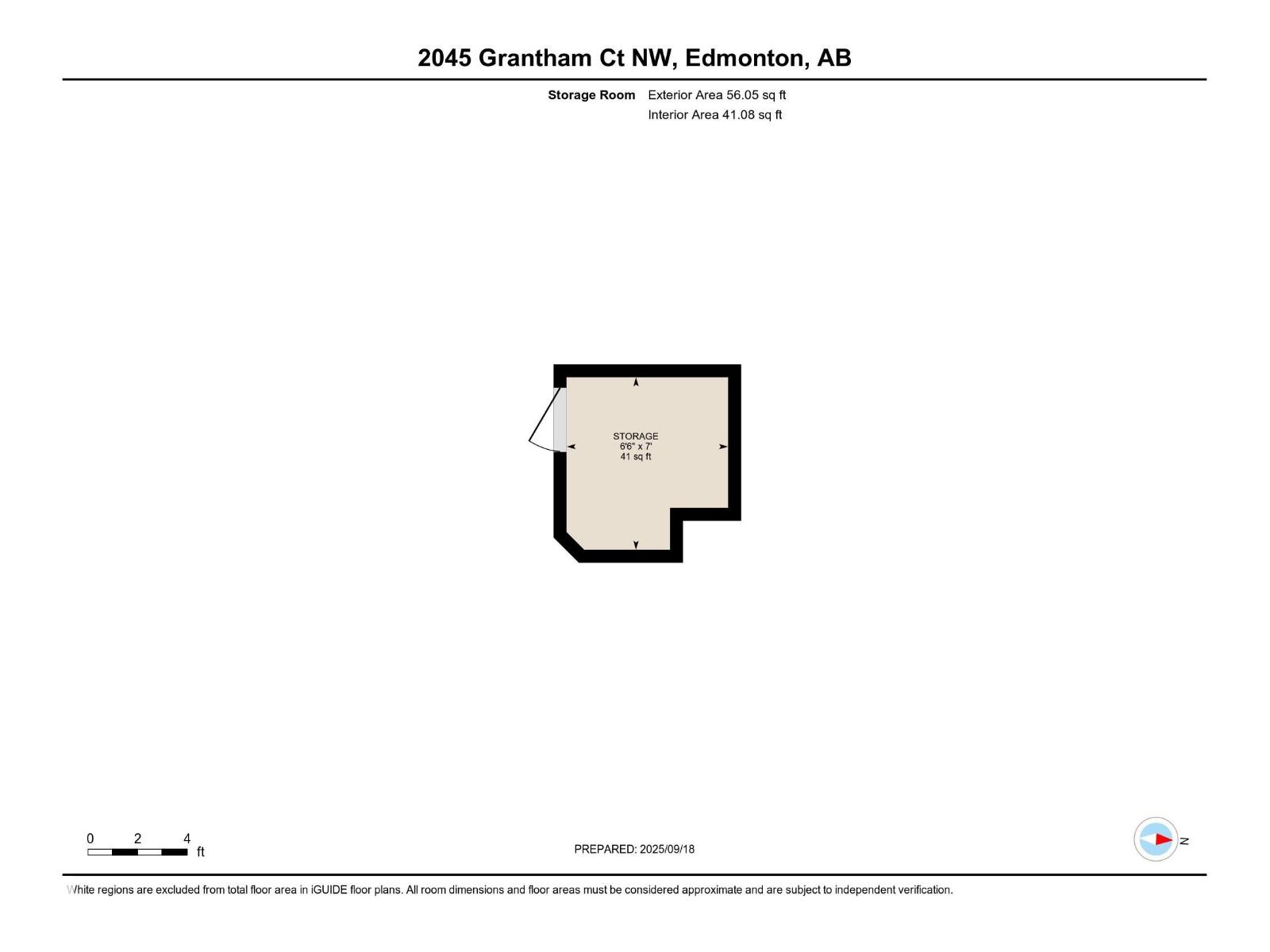#326 2045 Grantham Co Nw Edmonton, Alberta T5T 3X6
$235,000Maintenance, Exterior Maintenance, Heat, Insurance, Common Area Maintenance, Landscaping, Other, See Remarks, Property Management, Water
$493.42 Monthly
Maintenance, Exterior Maintenance, Heat, Insurance, Common Area Maintenance, Landscaping, Other, See Remarks, Property Management, Water
$493.42 MonthlyWELCOME TO CALIFORNIAN PARKLAND! UPSCALE 2 BEDROOM WESTEND CONDO! Offering a safe & hassle-free lifestyle, this home is perfect for those who value both style & convenience. The chef-inspired kitchen features high-end stainless steel appliances, a garburator, & a generous pantry for all your storage needs. With granite countertops throughout, the kitchen offers both elegance & practicality with plenty of counter space for meal prep. Enjoy relaxing on your spacious west-facing enclosed balcony, complete with a BBQ gas line & maintenance-free decking-perfect for outdoor entertaining or relaxation. The living room boasts a cozy electric fireplace, & with underfloor heating, you’ll never have to worry about forced air vents disrupting your comfort. Stay cool year-round A/C & enjoy peace of mind with 24/7 video camera security at the front. 2 U/G HEATED parking stalls are are an added plus with a CARWASH BAY! Condo fee includes everything but electricity! Move in & experience all this building has to offer! (id:62055)
Property Details
| MLS® Number | E4458386 |
| Property Type | Single Family |
| Neigbourhood | Glastonbury |
| Amenities Near By | Public Transit, Schools, Shopping |
| Parking Space Total | 2 |
Building
| Bathroom Total | 1 |
| Bedrooms Total | 2 |
| Appliances | Dishwasher, Dryer, Garage Door Opener, Garburator, Microwave Range Hood Combo, Refrigerator, Stove, Washer, Window Coverings |
| Basement Type | None |
| Constructed Date | 2014 |
| Fireplace Fuel | Electric |
| Fireplace Present | Yes |
| Fireplace Type | Corner |
| Heating Type | In Floor Heating |
| Size Interior | 856 Ft2 |
| Type | Apartment |
Parking
| Heated Garage | |
| Parkade |
Land
| Acreage | No |
| Land Amenities | Public Transit, Schools, Shopping |
| Size Irregular | 59.67 |
| Size Total | 59.67 M2 |
| Size Total Text | 59.67 M2 |
Rooms
| Level | Type | Length | Width | Dimensions |
|---|---|---|---|---|
| Main Level | Living Room | 5.5 m | 6.18 m | 5.5 m x 6.18 m |
| Main Level | Kitchen | 3.19 m | 2.92 m | 3.19 m x 2.92 m |
| Main Level | Primary Bedroom | 3.34 m | 3.96 m | 3.34 m x 3.96 m |
| Main Level | Bedroom 2 | 3.01 m | 3.04 m | 3.01 m x 3.04 m |
| Main Level | Laundry Room | 1.8 m | 1.78 m | 1.8 m x 1.78 m |
Contact Us
Contact us for more information


