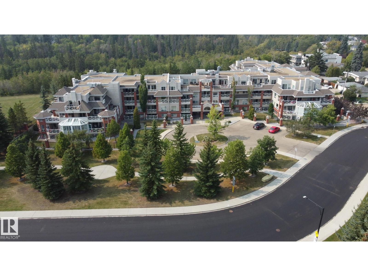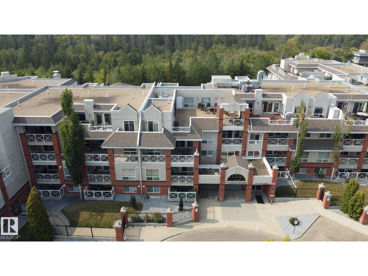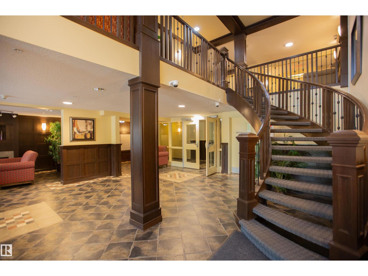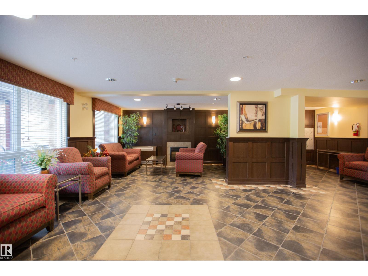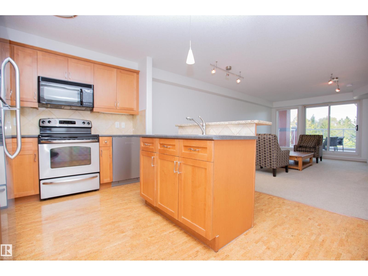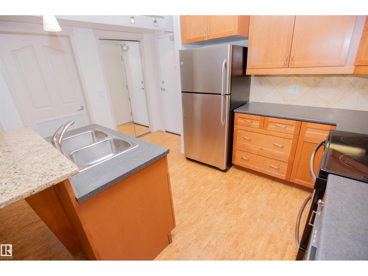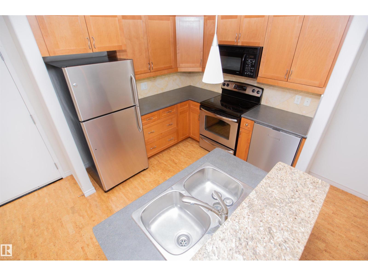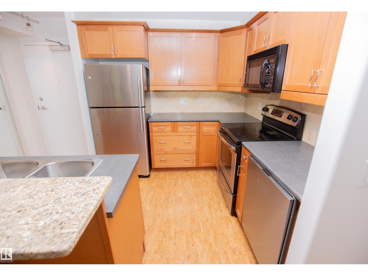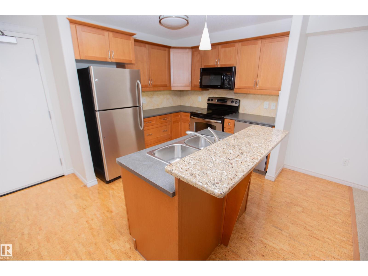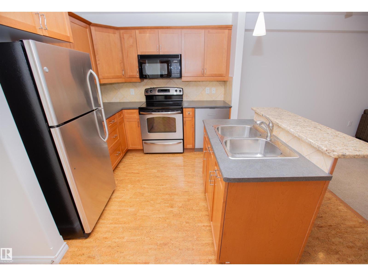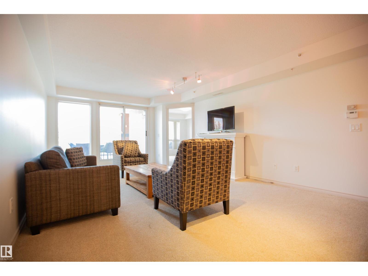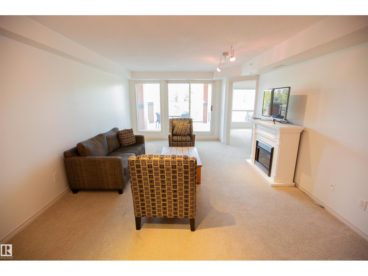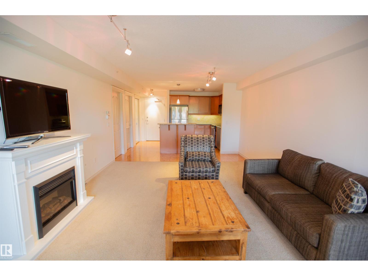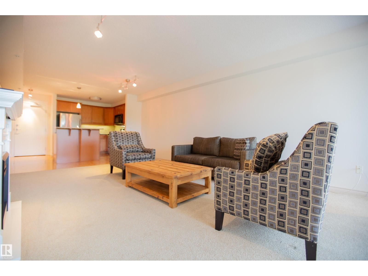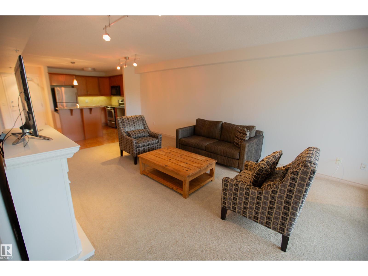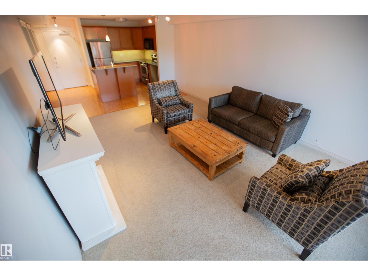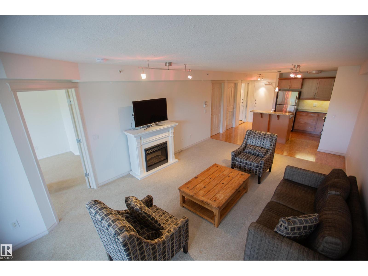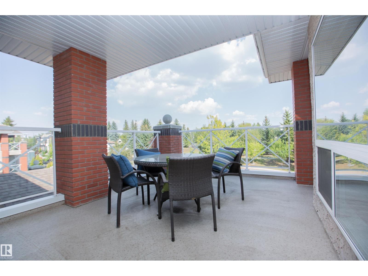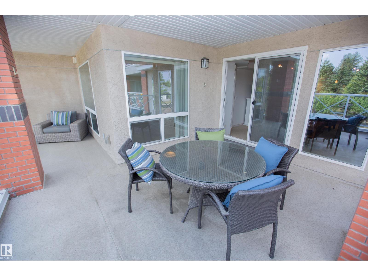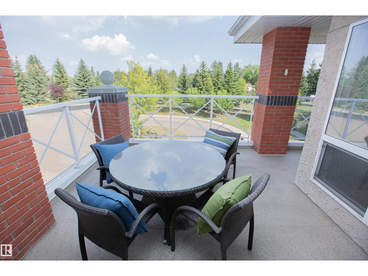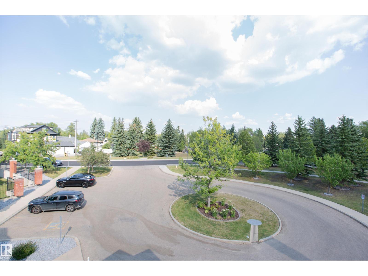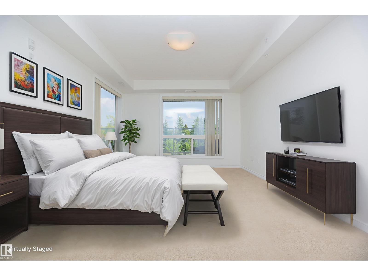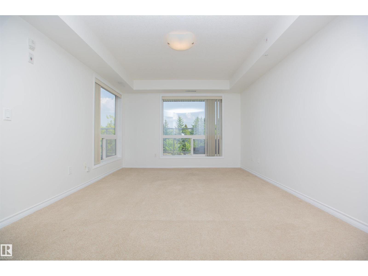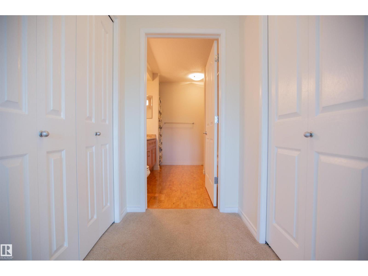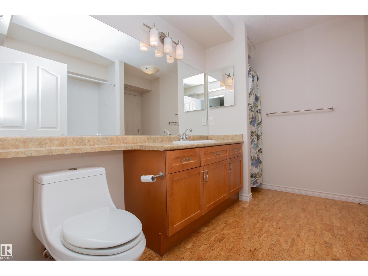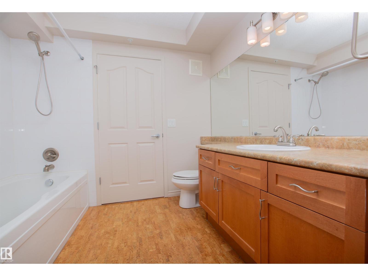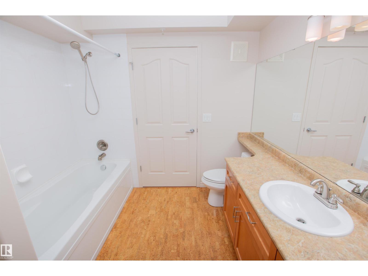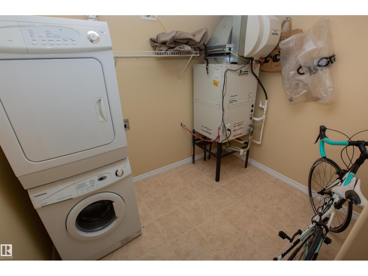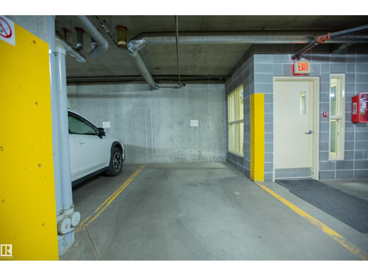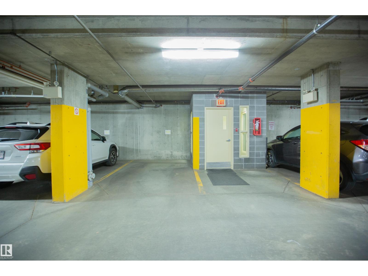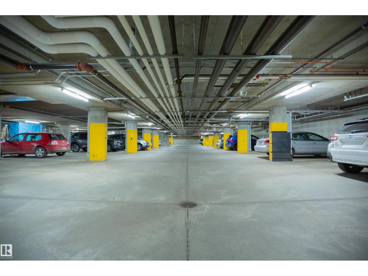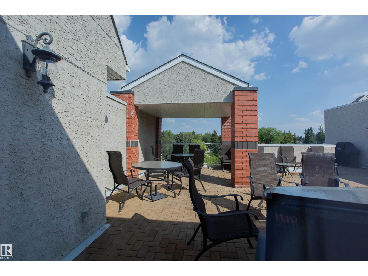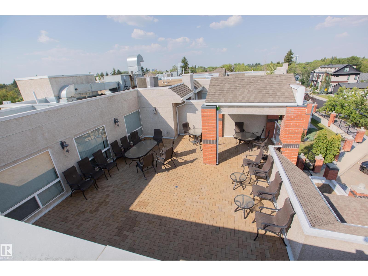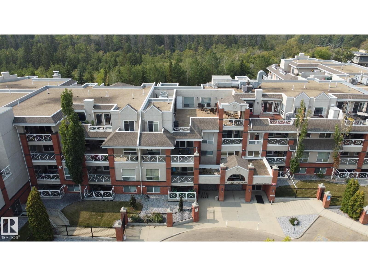#325 7510 89 St Nw Edmonton, Alberta T6C 0X5
$267,800Maintenance, Caretaker, Exterior Maintenance, Heat, Insurance, Landscaping, Other, See Remarks, Property Management, Water
$472.13 Monthly
Maintenance, Caretaker, Exterior Maintenance, Heat, Insurance, Landscaping, Other, See Remarks, Property Management, Water
$472.13 MonthlyThe Conservatory is located in the heart of Mill Creek Ravine. The unit is bright and airy and features an open concept kitchen with stainless steel appliance, maple cabinets, tile backsplash, centre island with breakfast bar and raised granite countertop. The living area is open to the huge, covered patio and features cork flooring. There’s central A/C and a large Ensite & In-suite laundry with lots of storage space. This high-end complex offers so many EXTRAS; an exercise room, social room, 4th floor Terrace and a guest suite. Underground Titled parking stall is near the elevator. Experience this amazing 18+ adult condo with easy access to all amenities! Quick possession available. (id:62055)
Property Details
| MLS® Number | E4455922 |
| Property Type | Single Family |
| Neigbourhood | Avonmore |
| Amenities Near By | Park, Golf Course, Public Transit |
| Features | See Remarks, Paved Lane, No Smoking Home |
| Parking Space Total | 1 |
| Structure | Patio(s) |
Building
| Bathroom Total | 1 |
| Bedrooms Total | 1 |
| Appliances | Dishwasher, Refrigerator, Washer/dryer Stack-up, Stove, Window Coverings |
| Basement Type | None |
| Constructed Date | 2005 |
| Heating Type | Heat Pump |
| Size Interior | 821 Ft2 |
| Type | Apartment |
Parking
| Heated Garage | |
| Parkade | |
| Stall | |
| Underground | |
| See Remarks |
Land
| Acreage | No |
| Land Amenities | Park, Golf Course, Public Transit |
| Size Irregular | 85.13 |
| Size Total | 85.13 M2 |
| Size Total Text | 85.13 M2 |
Rooms
| Level | Type | Length | Width | Dimensions |
|---|---|---|---|---|
| Main Level | Living Room | 4 m | 5.95 m | 4 m x 5.95 m |
| Main Level | Dining Room | Measurements not available | ||
| Main Level | Kitchen | 4 m | 3.7 m | 4 m x 3.7 m |
| Main Level | Primary Bedroom | 2.8 m | 2.6 m | 2.8 m x 2.6 m |
Contact Us
Contact us for more information


