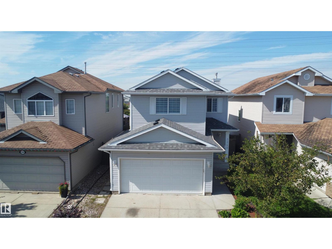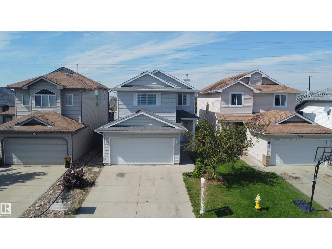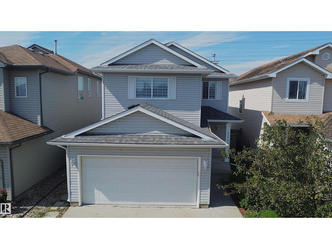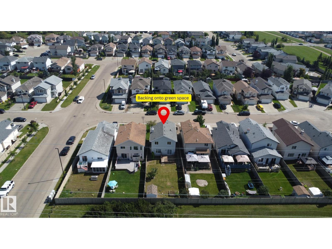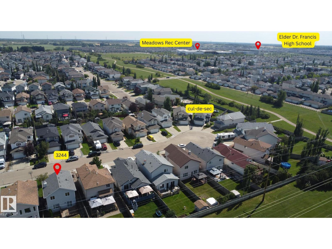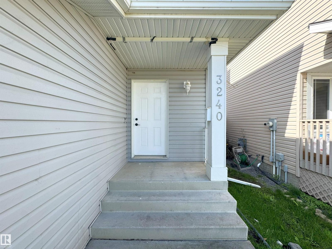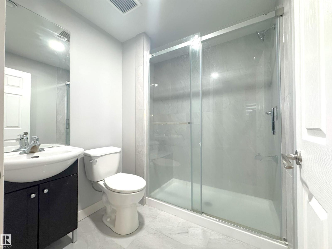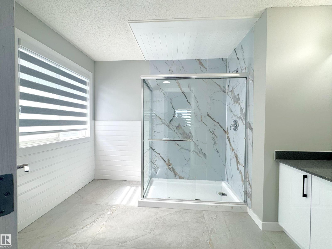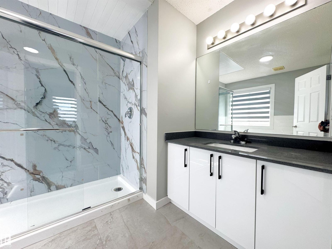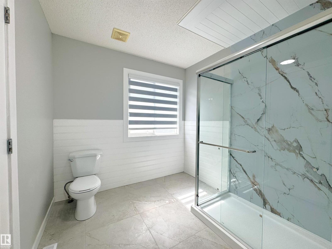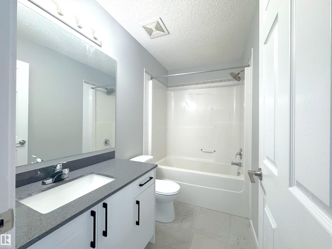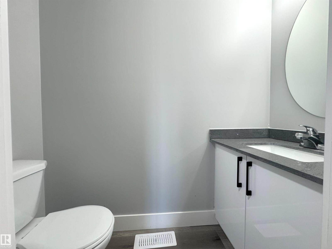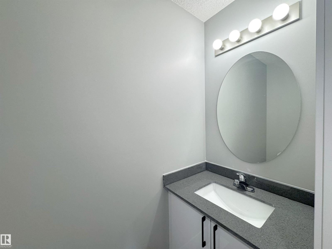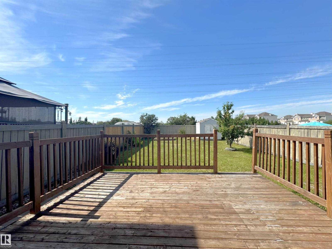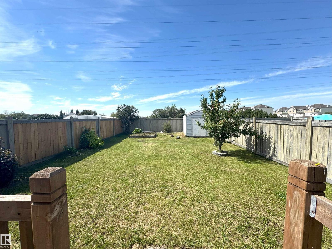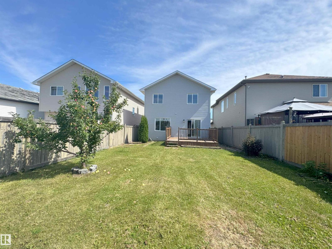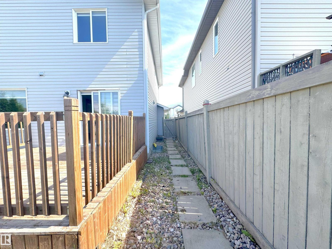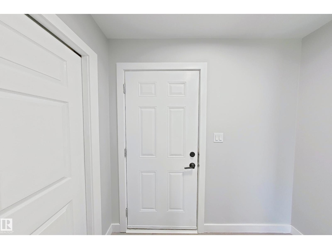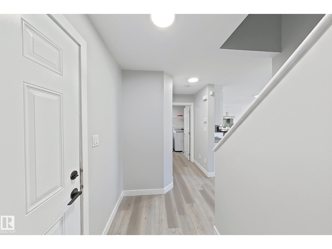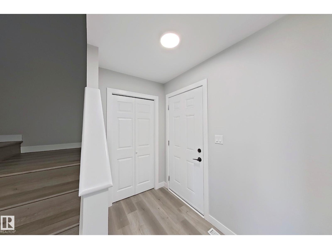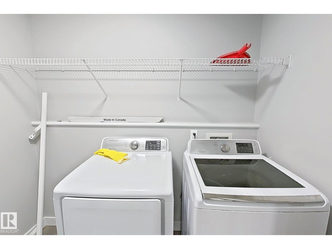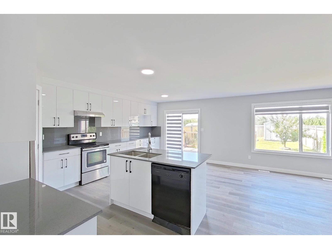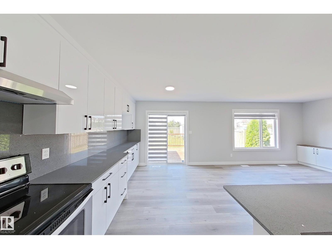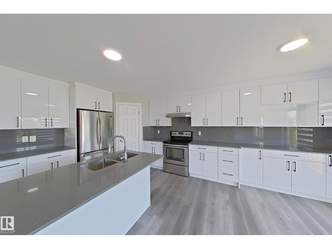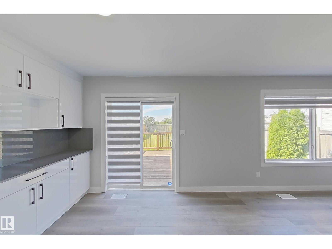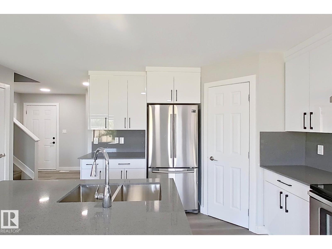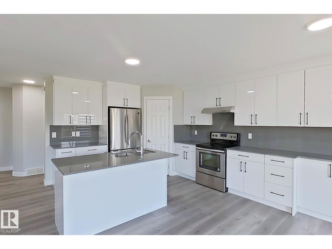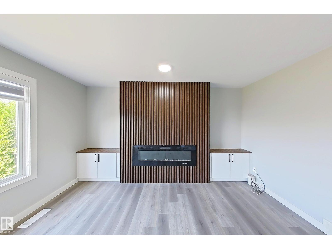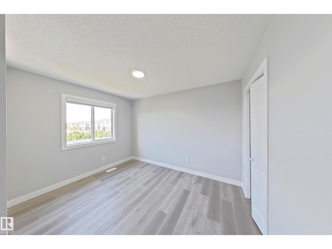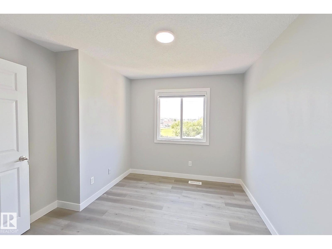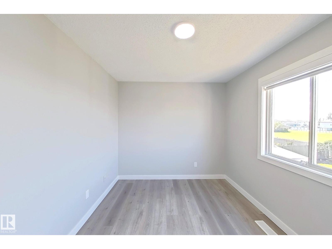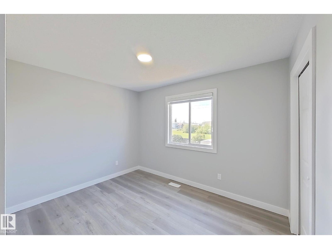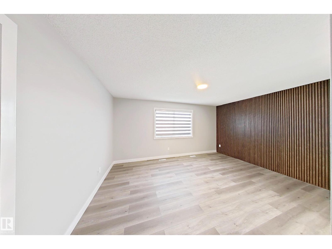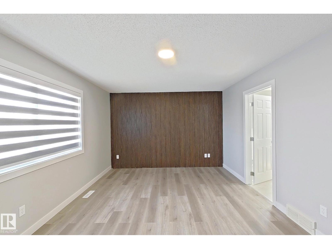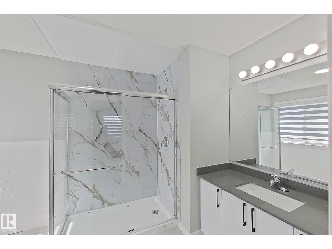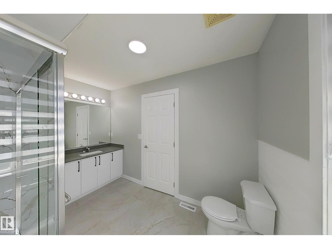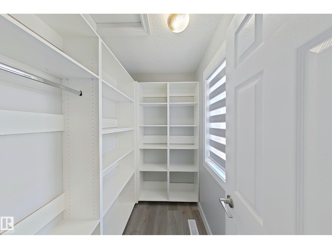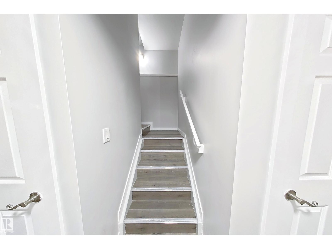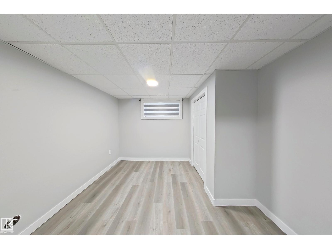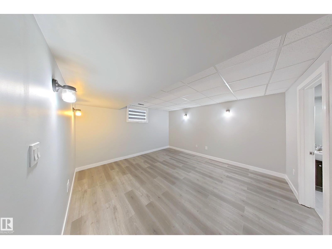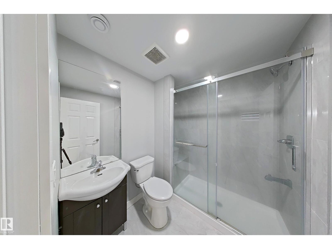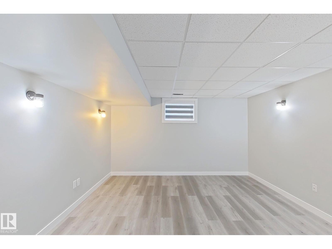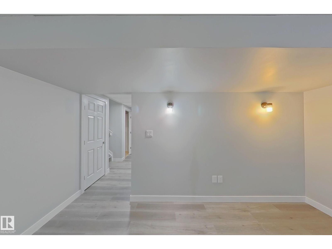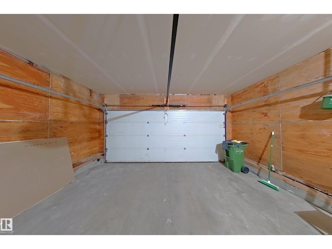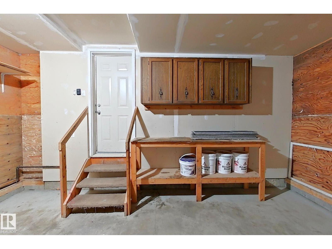4 Bedroom
4 Bathroom
1,444 ft2
Fireplace
Forced Air
$534,900
Welcome to this FULLY RENOVATED detached 2-storey home in Silver Berry, offering over 1,400 sq. ft. of living space on a quiet street close to the Anthony Henday. The main floor boasts an open-concept design with a welcoming foyer, a bright living room filled with natural light from large windows and centered around a brand-new fireplace, plus a stunning new kitchen with corner pantry, central island, breakfast nook, new countertops, and new flooring. Also on this level are laundry and a 2-pc bath. Upstairs, the primary suite features a walk-in closet and beautifully updated ensuite, along with 2 additional bedrooms and a new full bath. The FINISHED BASEMENT adds a rec room, 4th bedroom, full bath, utility room, and storage. With new washrooms, new window coverings, NEW ROOF, and UPGRADES THROUGHOUT, this home feels like new. Huge windows create a bright, airy atmosphere. Enjoy the fully fenced & landscaped yard with large deck, plus central A/C. Close to schools, shopping, public transit. (id:62055)
Open House
This property has open houses!
Starts at:
2:00 pm
Ends at:
5:00 pm
Property Details
|
MLS® Number
|
E4453883 |
|
Property Type
|
Single Family |
|
Neigbourhood
|
Silver Berry |
|
Amenities Near By
|
Golf Course, Public Transit, Schools, Shopping |
|
Structure
|
Deck |
Building
|
Bathroom Total
|
4 |
|
Bedrooms Total
|
4 |
|
Appliances
|
Dishwasher, Dryer, Refrigerator, Stove, Washer, Window Coverings |
|
Basement Development
|
Finished |
|
Basement Type
|
Full (finished) |
|
Constructed Date
|
2004 |
|
Construction Style Attachment
|
Detached |
|
Fireplace Fuel
|
Electric |
|
Fireplace Present
|
Yes |
|
Fireplace Type
|
Unknown |
|
Half Bath Total
|
1 |
|
Heating Type
|
Forced Air |
|
Stories Total
|
2 |
|
Size Interior
|
1,444 Ft2 |
|
Type
|
House |
Parking
Land
|
Acreage
|
No |
|
Fence Type
|
Fence |
|
Land Amenities
|
Golf Course, Public Transit, Schools, Shopping |
|
Size Irregular
|
417.17 |
|
Size Total
|
417.17 M2 |
|
Size Total Text
|
417.17 M2 |
Rooms
| Level |
Type |
Length |
Width |
Dimensions |
|
Basement |
Bedroom 4 |
3.16 m |
3.31 m |
3.16 m x 3.31 m |
|
Basement |
Recreation Room |
4.36 m |
4.06 m |
4.36 m x 4.06 m |
|
Basement |
Utility Room |
2.22 m |
3.16 m |
2.22 m x 3.16 m |
|
Main Level |
Living Room |
3.78 m |
5.73 m |
3.78 m x 5.73 m |
|
Main Level |
Kitchen |
3.2 m |
5.73 m |
3.2 m x 5.73 m |
|
Main Level |
Laundry Room |
2.18 m |
2.34 m |
2.18 m x 2.34 m |
|
Upper Level |
Primary Bedroom |
4.85 m |
4.12 m |
4.85 m x 4.12 m |
|
Upper Level |
Bedroom 2 |
3.74 m |
2.72 m |
3.74 m x 2.72 m |
|
Upper Level |
Bedroom 3 |
3.13 m |
3.62 m |
3.13 m x 3.62 m |


