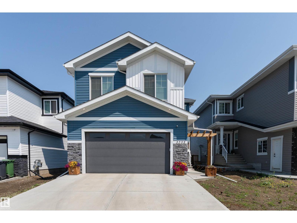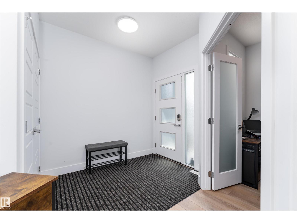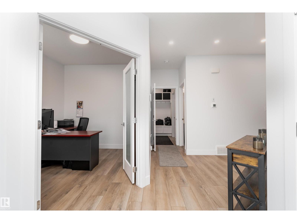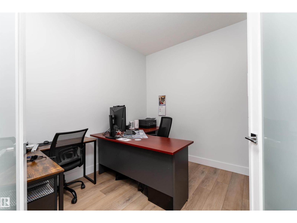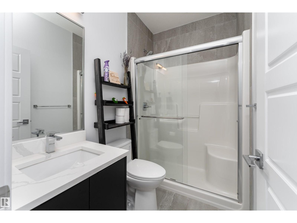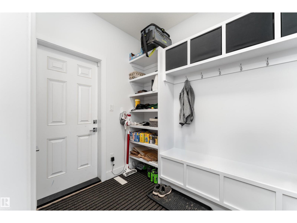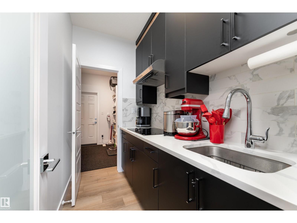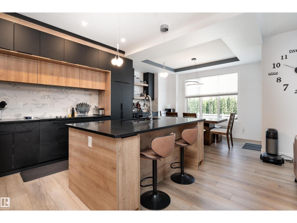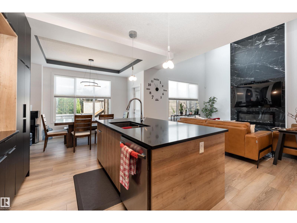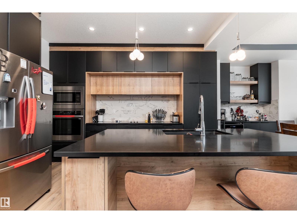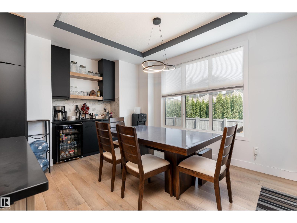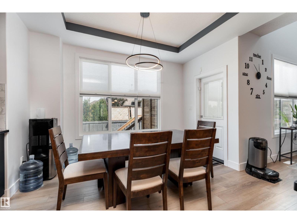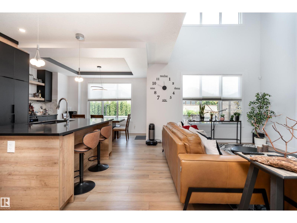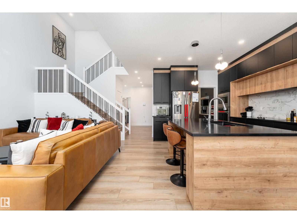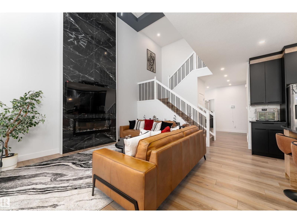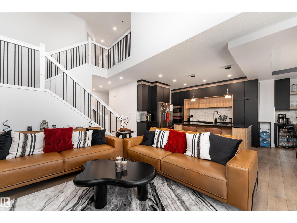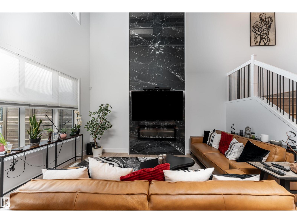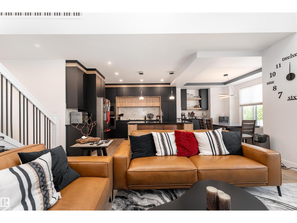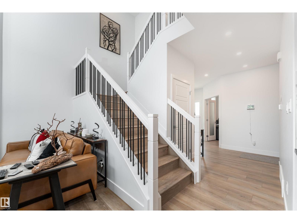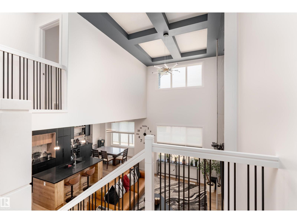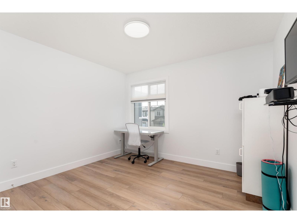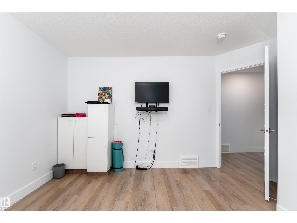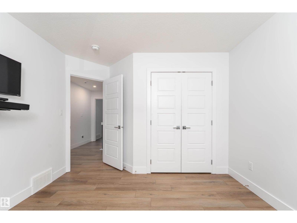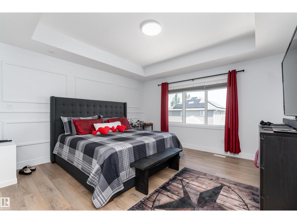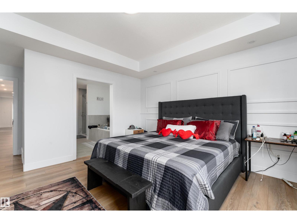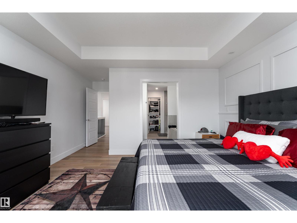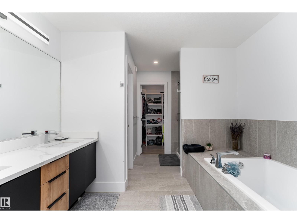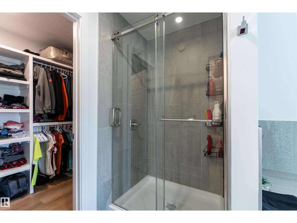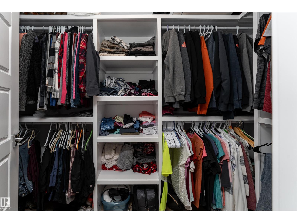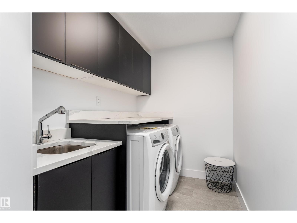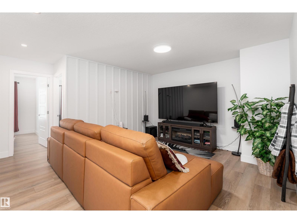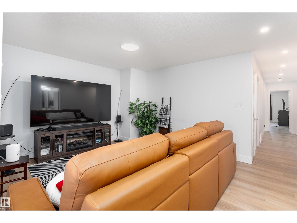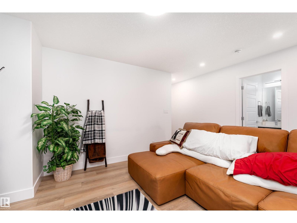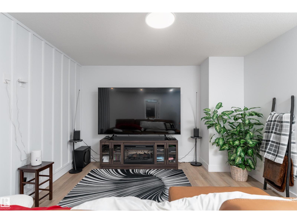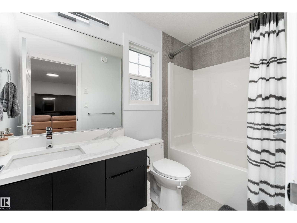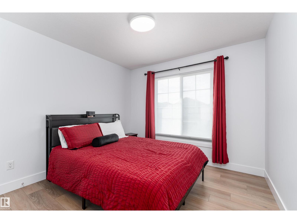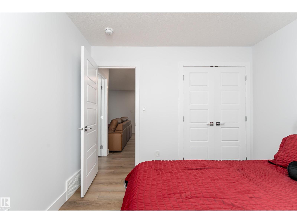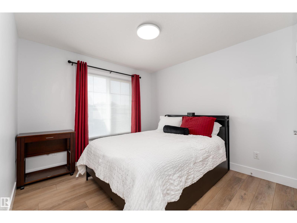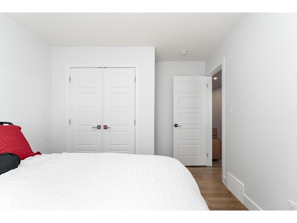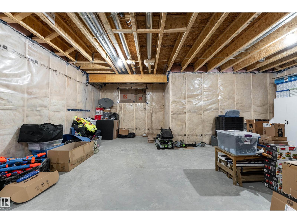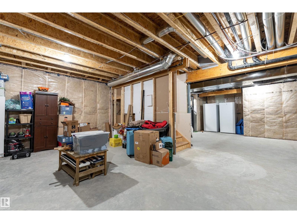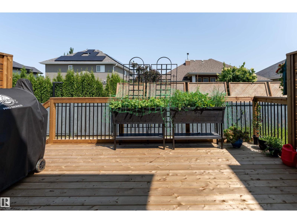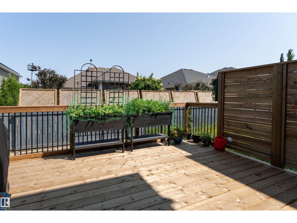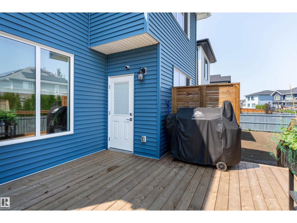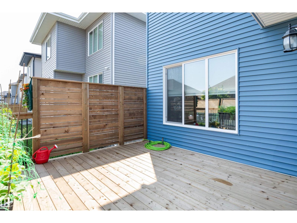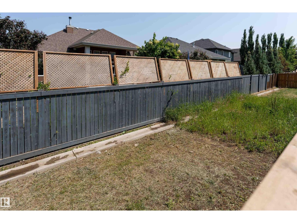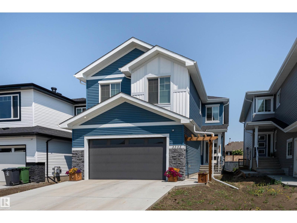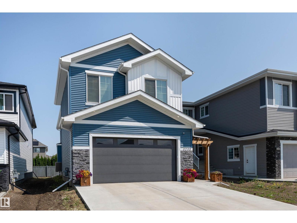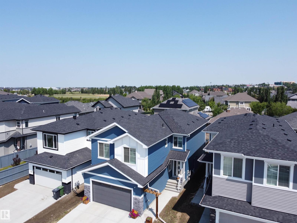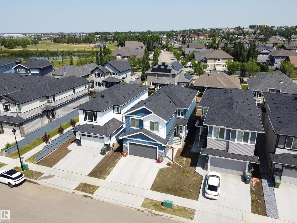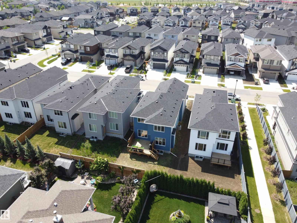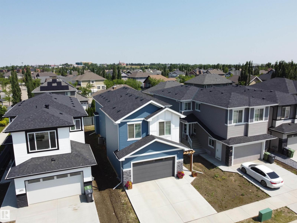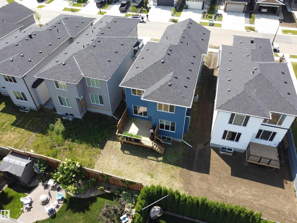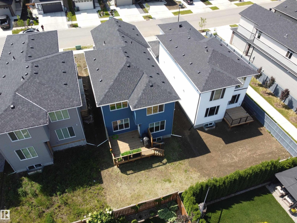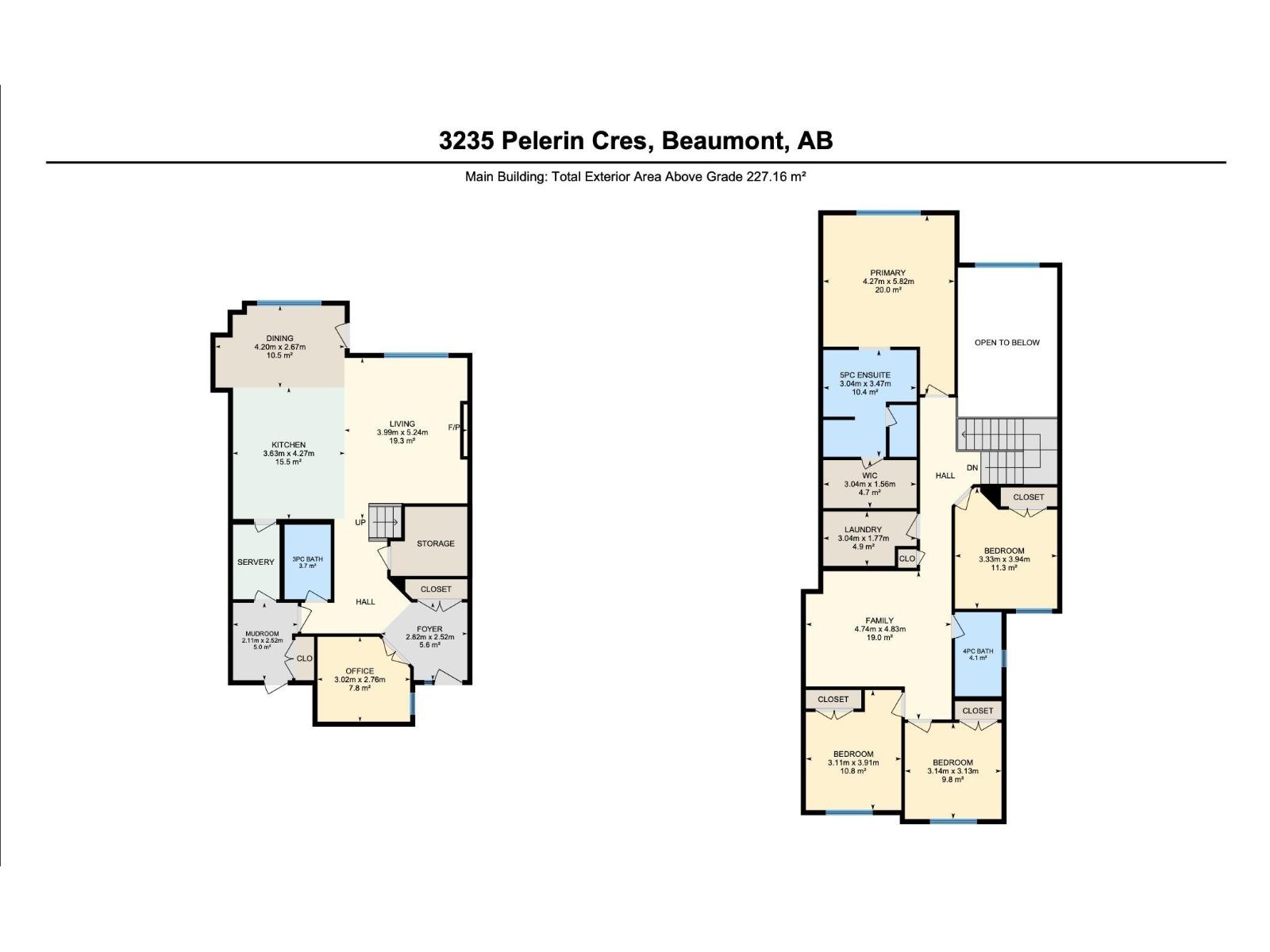4 Bedroom
3 Bathroom
2,445 ft2
Fireplace
Central Air Conditioning
Forced Air
$625,000
Step into elegance and modern comfort with this stunning 2,445 sq ft two-storey home in Beaumont. The main floor features a spacious living room with a cozy fireplace, a sleek and modern kitchen equipped with ample counter space, a center island, and high-end appliances. The dining area offers direct access to the deck—perfect for entertaining. You'll also find a functional server room, a mudroom, a den, and a convenient 2-piece bathroom on the main level. Upstairs, enjoy a massive bonus room ideal for family gatherings or relaxation. The spacious primary bedroom includes a walk-in closet and a luxurious 5-piece ensuite. Three additional bedrooms, a 4-piece bathroom, and a dedicated laundry room complete the upper floor. This home combines modern finishes with rich, elegant design—ideal for families seeking style and space. (id:62055)
Property Details
|
MLS® Number
|
E4461650 |
|
Property Type
|
Single Family |
|
Neigbourhood
|
Place Chaleureuse |
|
Amenities Near By
|
Playground, Public Transit, Schools, Shopping |
|
Features
|
No Animal Home, No Smoking Home |
Building
|
Bathroom Total
|
3 |
|
Bedrooms Total
|
4 |
|
Appliances
|
Dryer, Garage Door Opener Remote(s), Stove, Washer, Window Coverings |
|
Basement Development
|
Unfinished |
|
Basement Type
|
Full (unfinished) |
|
Constructed Date
|
2022 |
|
Construction Style Attachment
|
Detached |
|
Cooling Type
|
Central Air Conditioning |
|
Fire Protection
|
Smoke Detectors |
|
Fireplace Fuel
|
Electric |
|
Fireplace Present
|
Yes |
|
Fireplace Type
|
Insert |
|
Heating Type
|
Forced Air |
|
Stories Total
|
2 |
|
Size Interior
|
2,445 Ft2 |
|
Type
|
House |
Parking
Land
|
Acreage
|
No |
|
Land Amenities
|
Playground, Public Transit, Schools, Shopping |
Rooms
| Level |
Type |
Length |
Width |
Dimensions |
|
Main Level |
Living Room |
|
|
3.99m x 5.24m |
|
Main Level |
Dining Room |
|
|
3.63m x 4.27m |
|
Main Level |
Kitchen |
|
|
4.20m x 2.67m |
|
Main Level |
Den |
|
|
3.02m x 2.76m |
|
Main Level |
Mud Room |
|
|
2.11m x 2.52m |
|
Upper Level |
Primary Bedroom |
|
|
4.27m x 5.82m |
|
Upper Level |
Bedroom 2 |
|
|
3.33m x 3.94m |
|
Upper Level |
Bedroom 3 |
|
|
3.14m x 3.13m |
|
Upper Level |
Bedroom 4 |
|
|
3.11m x 3.91m |
|
Upper Level |
Bonus Room |
|
|
4.74m x 4.83m |
|
Upper Level |
Laundry Room |
|
|
3.04m x 1.77m |


