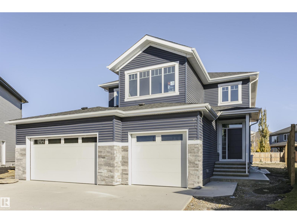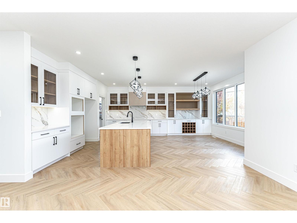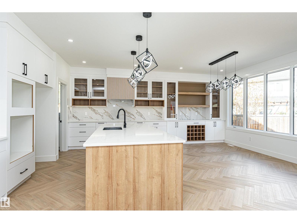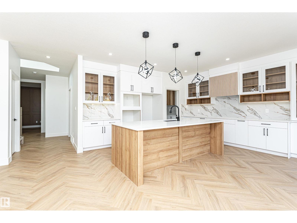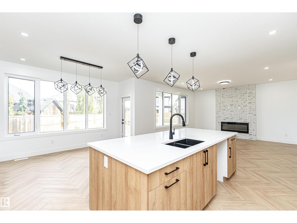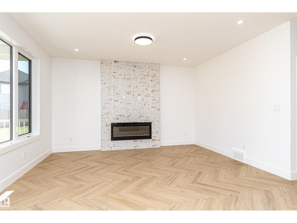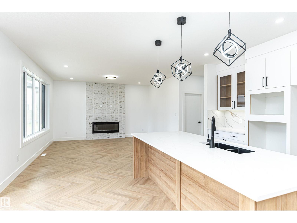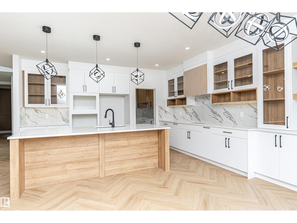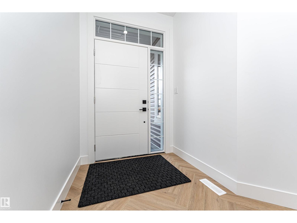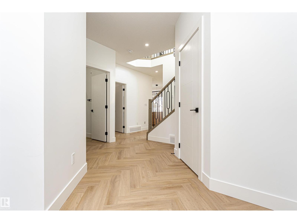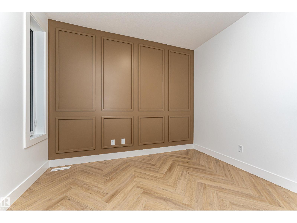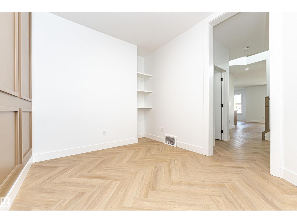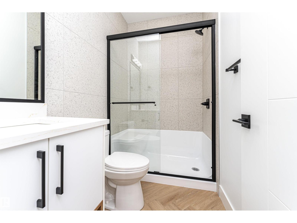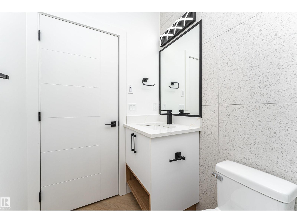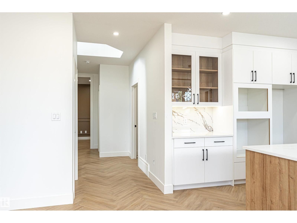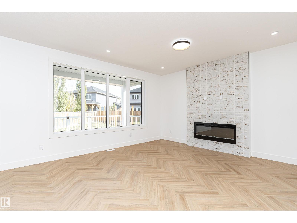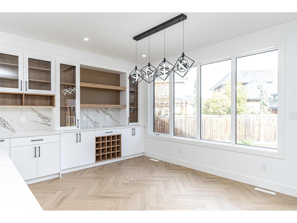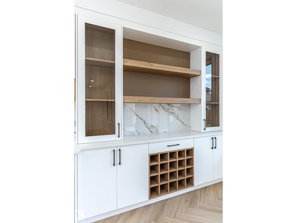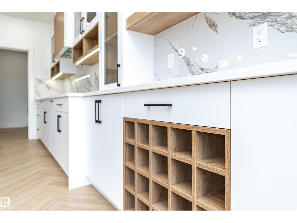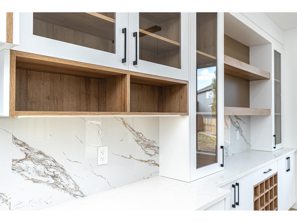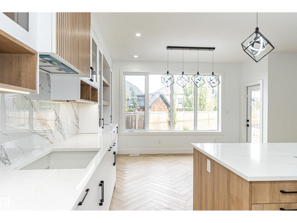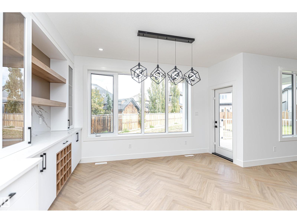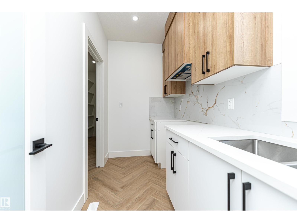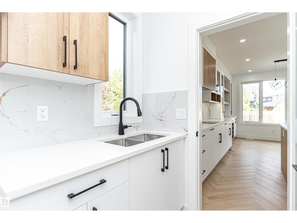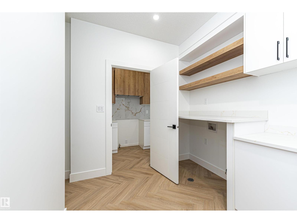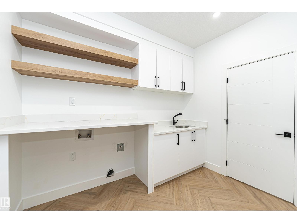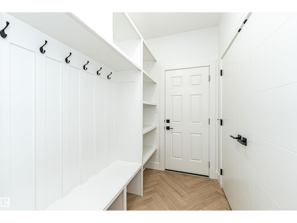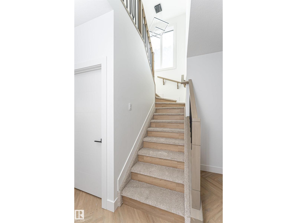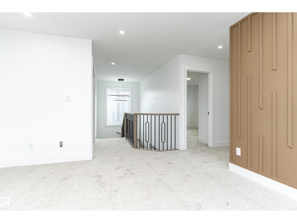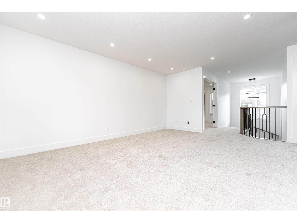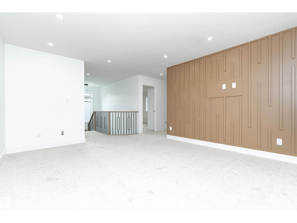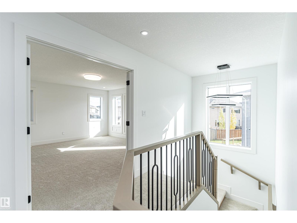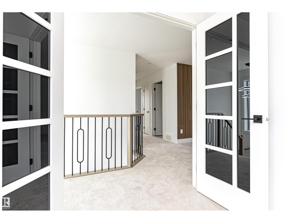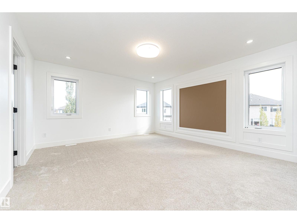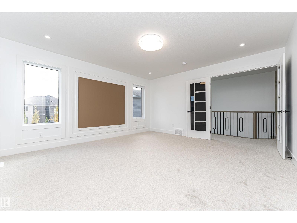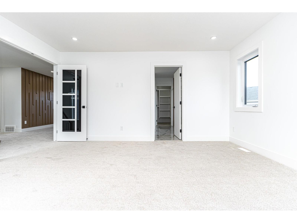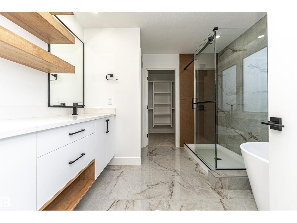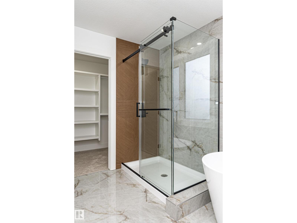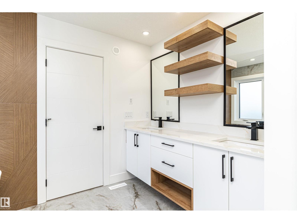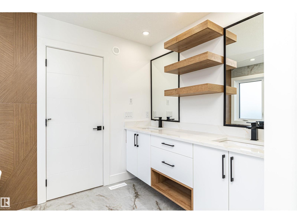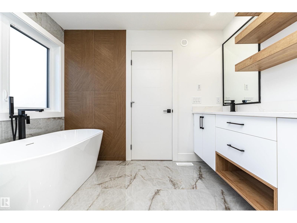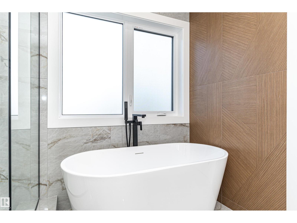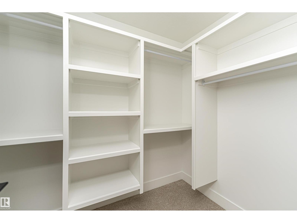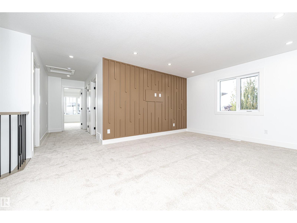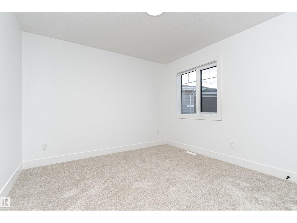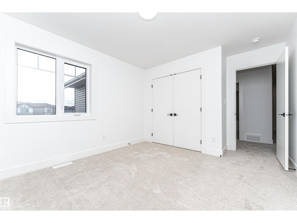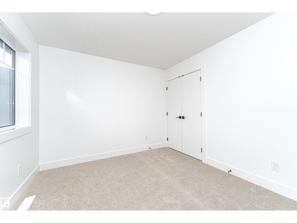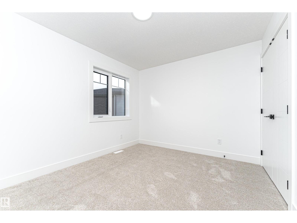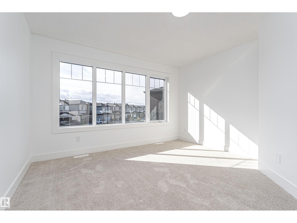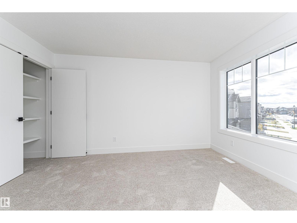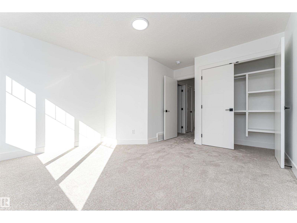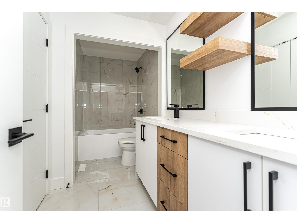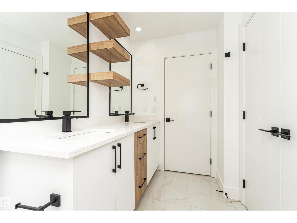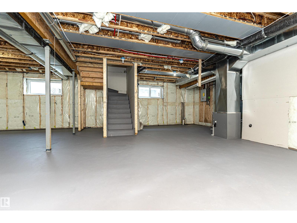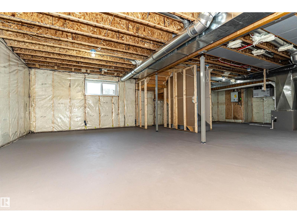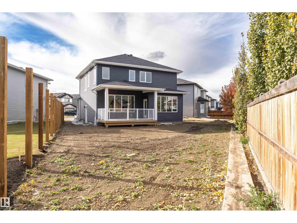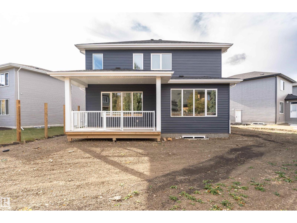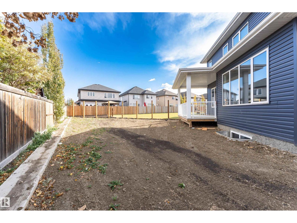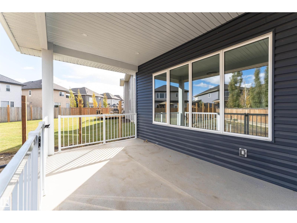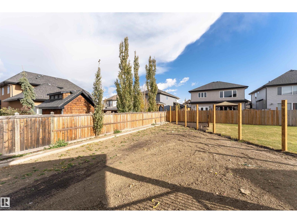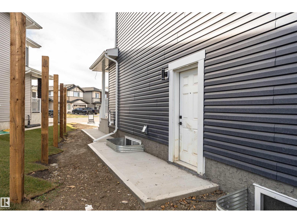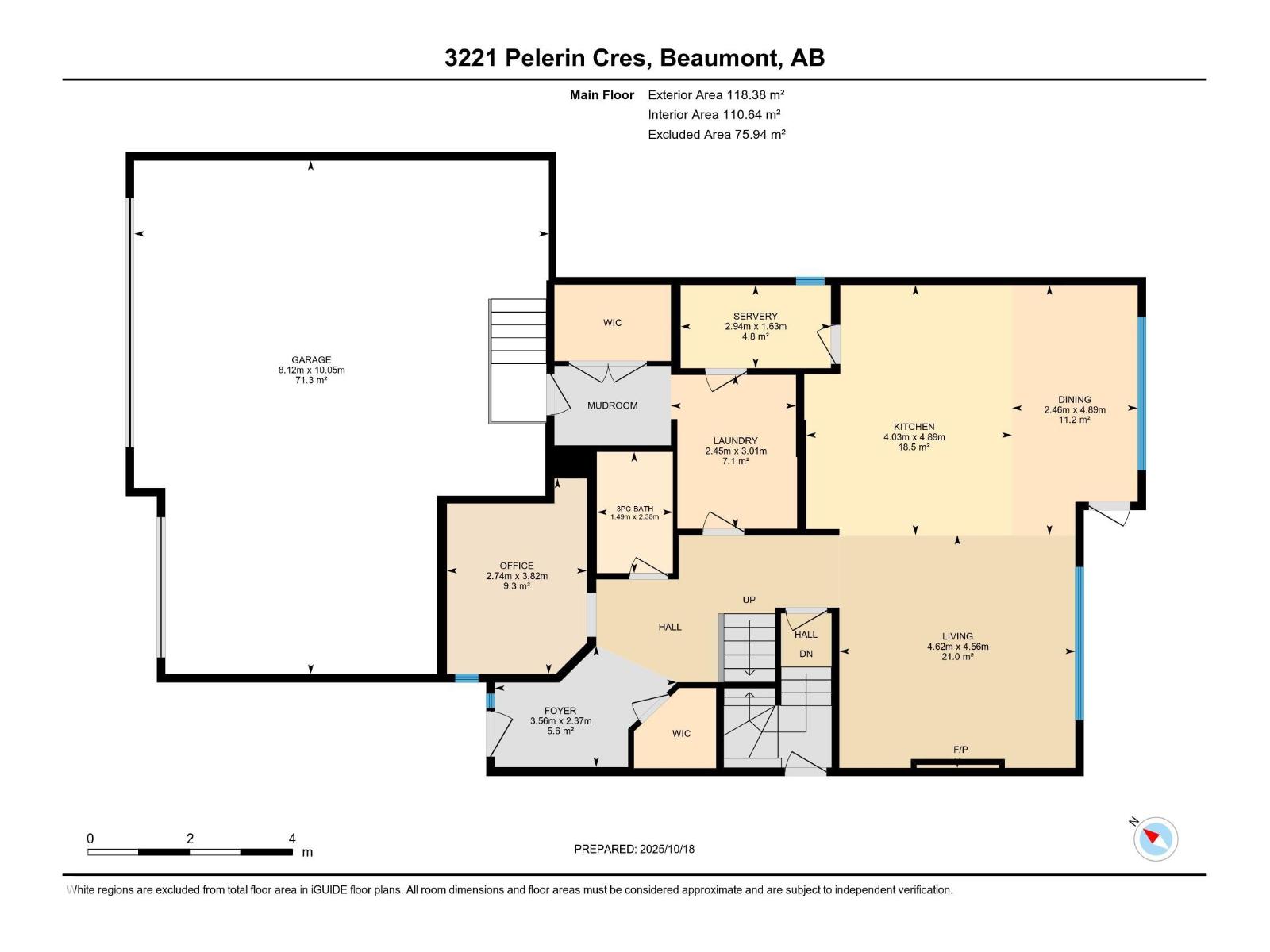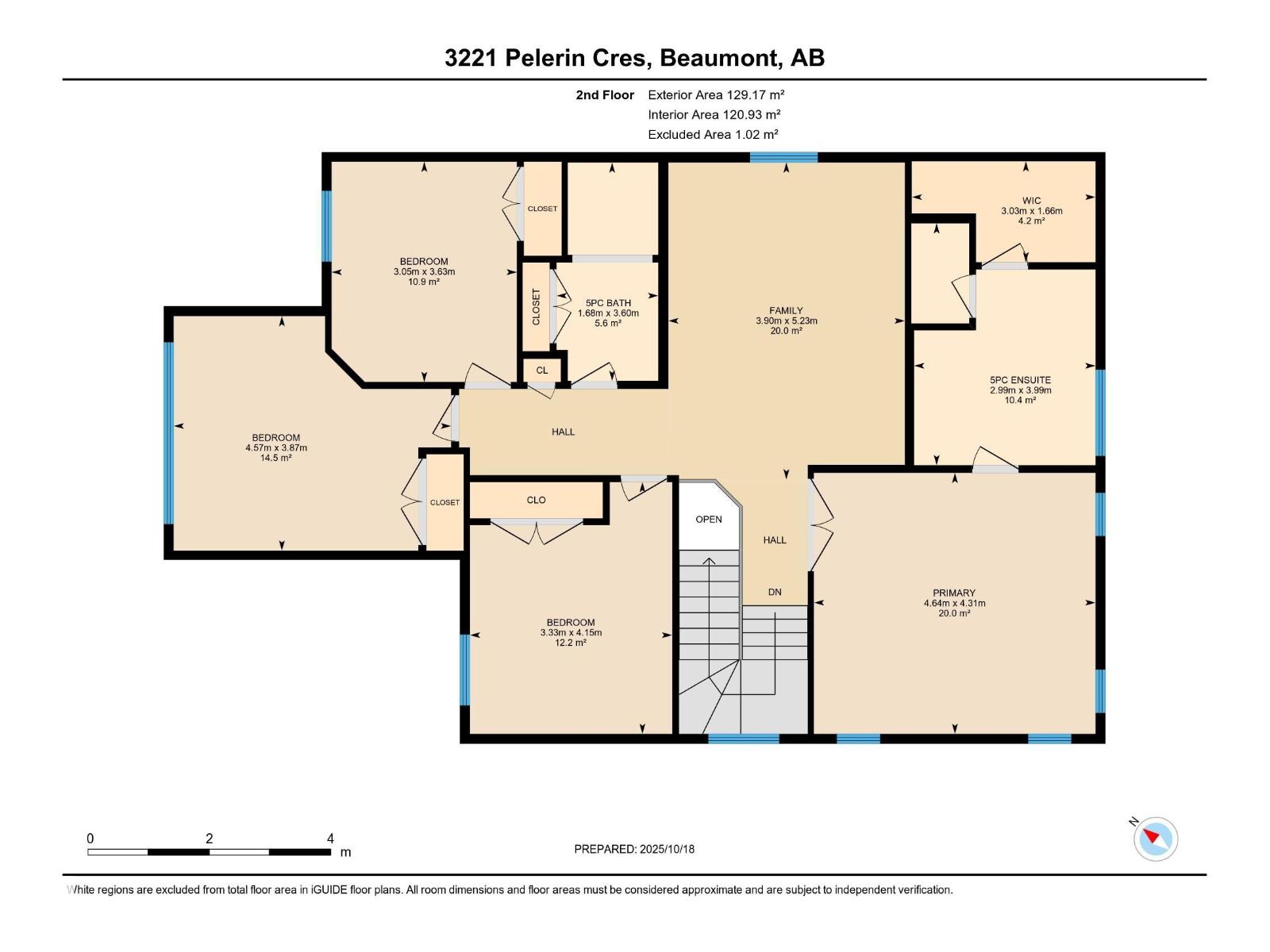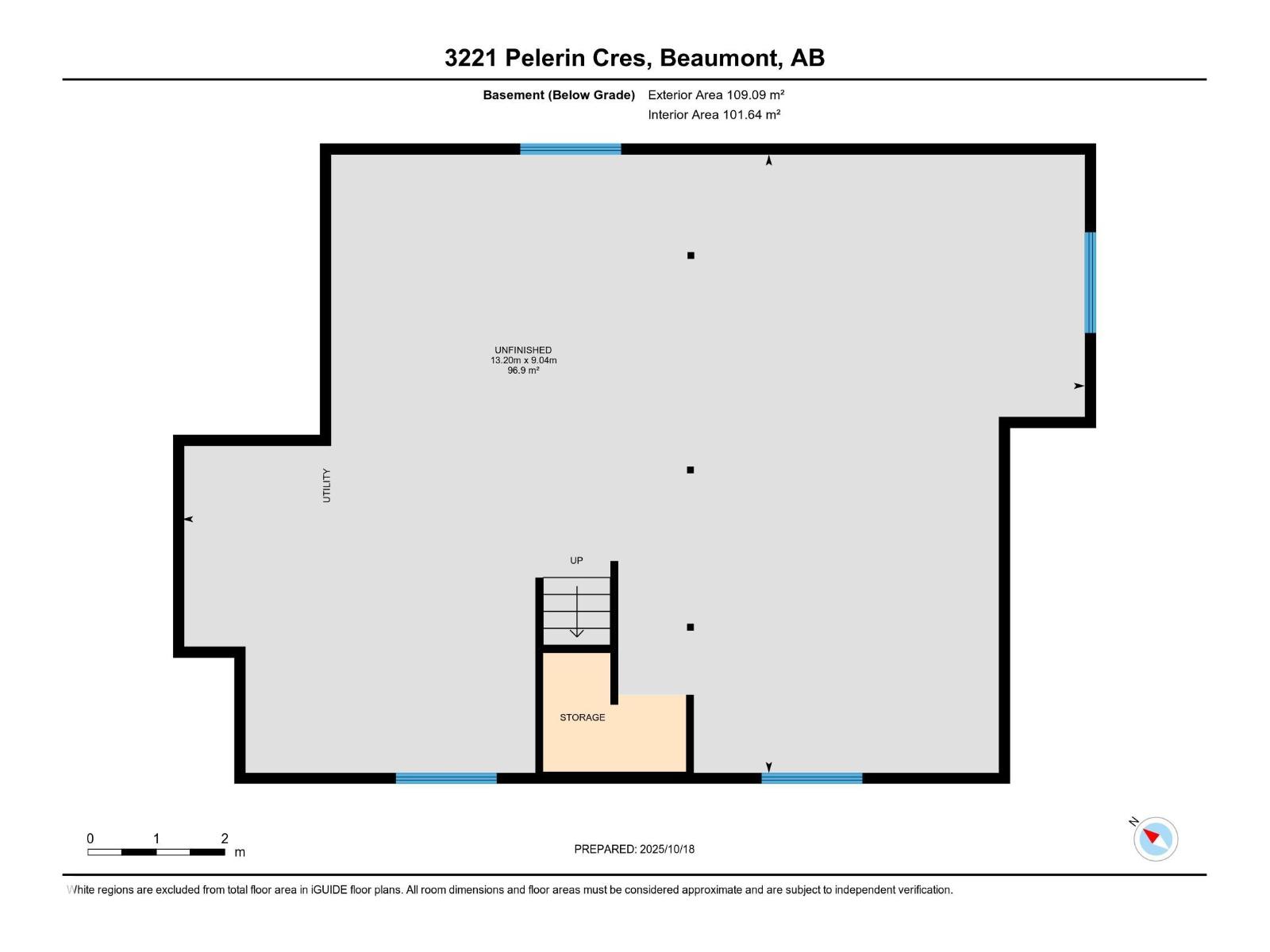4 Bedroom
3 Bathroom
2,665 ft2
Fireplace
Forced Air
$719,900
DISTINCT & UNIQUE- PERFECT PACKAGE- PLACE CHALEUREUSE- BRAND NEW 2 Storey + Basement, TRIPLE GARAGE-HUGE PIE LOT-2664 sq ft, 4 BDRM + BONUS room home. Lots of Windows for all the light. Main floor has open concept Great Room, modern upgraded KITCHEN with SPICE KITCHEN & walk in pantry, Spacious Laundry, Bedroom/Den and 4PC BATH ON MAIN. 4 bedrooms, 3 baths, and spacious Bonus Room upstairs. Master has luxury 5 pc en-suite with his and hers sinks Shower huge Walk in Closet. Lots of upgrades including TRIPLE PANE WINDOWS,TANKLESS HOT WATER, DUAL STAGE FURNACE, modern kitchen with QUARTZ counters thru out the house. Huge Pie Lot with big back yard and Covered Deck for entertaining. Linear Fireplace, extensive wood work with built in organizers. Close to all amenities, walk to schools, shopping, easy access to all major routes, South Edmonton, Airport, Leduc. New Home 2-5-10 year Warranty Basement has SIDE ENTRANCE, utilities/rough-ins tucked away (id:62055)
Property Details
|
MLS® Number
|
E4462986 |
|
Property Type
|
Single Family |
|
Neigbourhood
|
Place Chaleureuse |
|
Amenities Near By
|
Playground, Schools, Shopping |
|
Features
|
No Back Lane, Closet Organizers, Exterior Walls- 2x6", Level |
|
Parking Space Total
|
6 |
|
Structure
|
Deck |
Building
|
Bathroom Total
|
3 |
|
Bedrooms Total
|
4 |
|
Amenities
|
Vinyl Windows |
|
Appliances
|
Garage Door Opener Remote(s), Garage Door Opener, Hood Fan, Humidifier |
|
Basement Development
|
Unfinished |
|
Basement Type
|
Full (unfinished) |
|
Constructed Date
|
2025 |
|
Construction Status
|
Insulation Upgraded |
|
Construction Style Attachment
|
Detached |
|
Fire Protection
|
Smoke Detectors |
|
Fireplace Fuel
|
Electric |
|
Fireplace Present
|
Yes |
|
Fireplace Type
|
Insert |
|
Heating Type
|
Forced Air |
|
Stories Total
|
2 |
|
Size Interior
|
2,665 Ft2 |
|
Type
|
House |
Parking
Land
|
Acreage
|
No |
|
Land Amenities
|
Playground, Schools, Shopping |
|
Size Irregular
|
789.68 |
|
Size Total
|
789.68 M2 |
|
Size Total Text
|
789.68 M2 |
Rooms
| Level |
Type |
Length |
Width |
Dimensions |
|
Main Level |
Living Room |
|
|
14’11 x 15’2 |
|
Main Level |
Dining Room |
|
|
16’1 x 9’5 |
|
Main Level |
Kitchen |
|
|
16’1 x 11’9 |
|
Main Level |
Den |
|
9 m |
Measurements not available x 9 m |
|
Main Level |
Laundry Room |
|
|
Measurements not available |
|
Main Level |
Mud Room |
|
|
Measurements not available |
|
Main Level |
Second Kitchen |
|
|
Measurements not available |
|
Upper Level |
Primary Bedroom |
|
|
15’3 x 14’1 |
|
Upper Level |
Bedroom 2 |
|
|
Measurements not available |
|
Upper Level |
Bedroom 3 |
|
|
Measurements not available |
|
Upper Level |
Bedroom 4 |
|
|
Measurements not available |
|
Upper Level |
Bonus Room |
|
|
17’2 x 12’10 |


