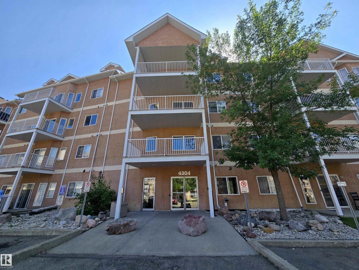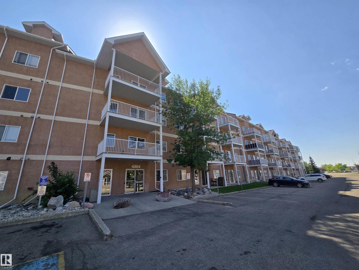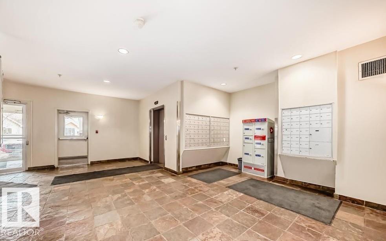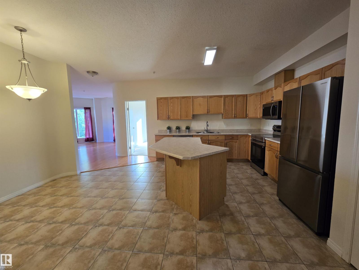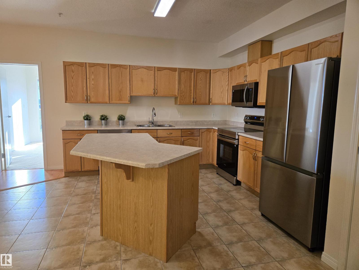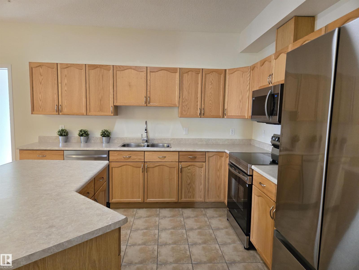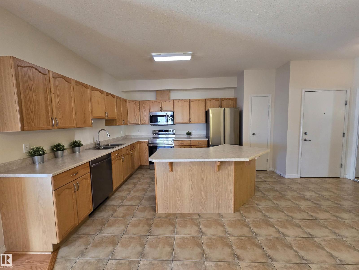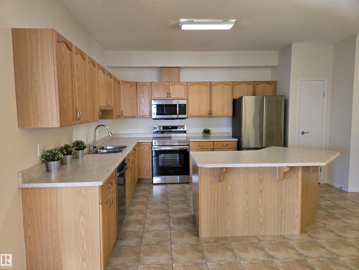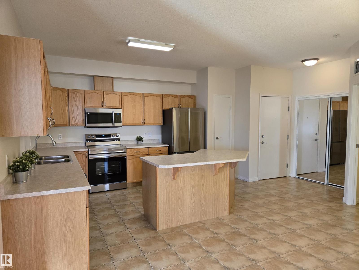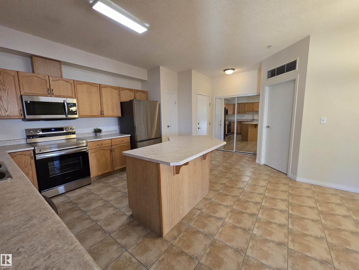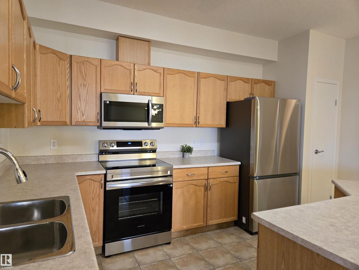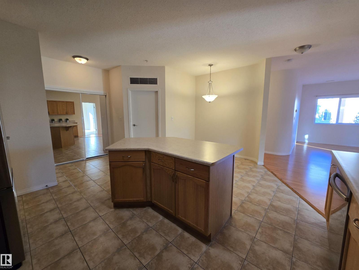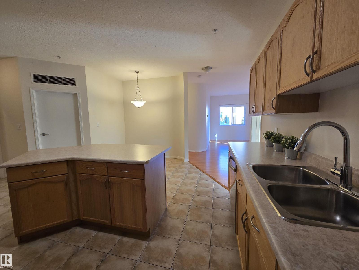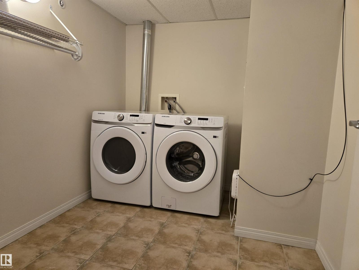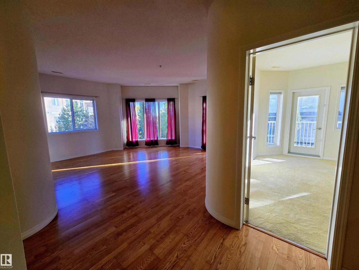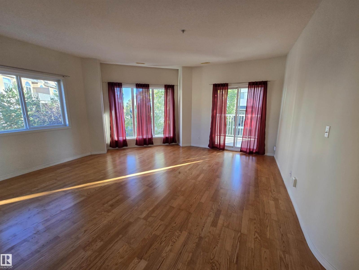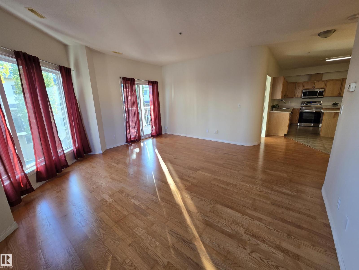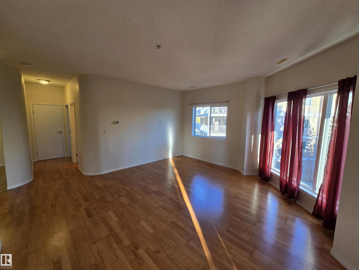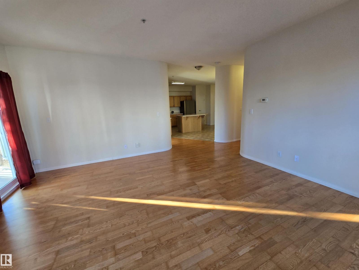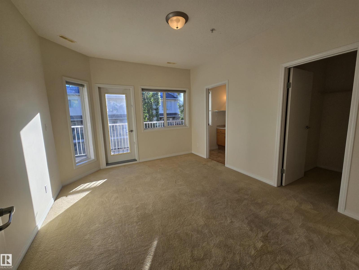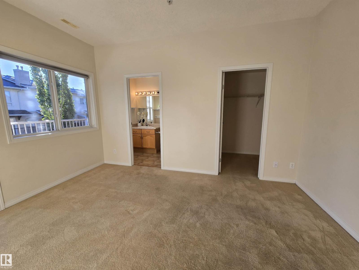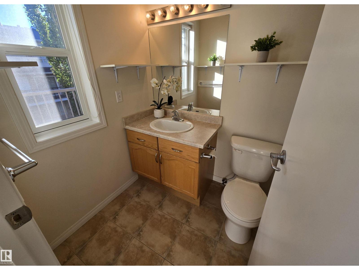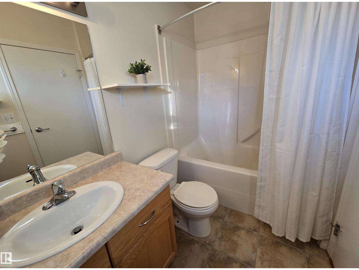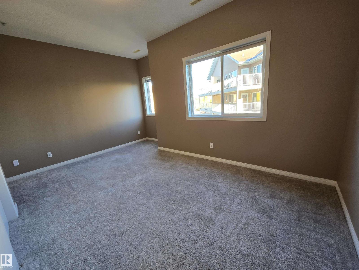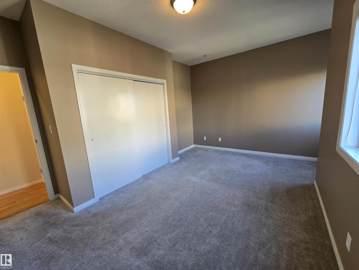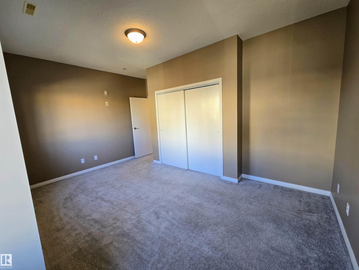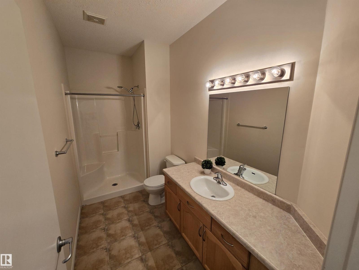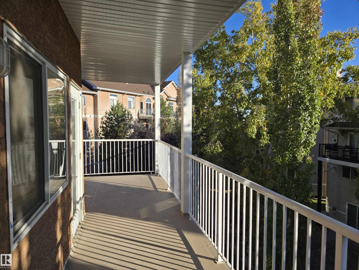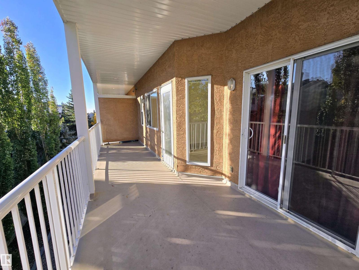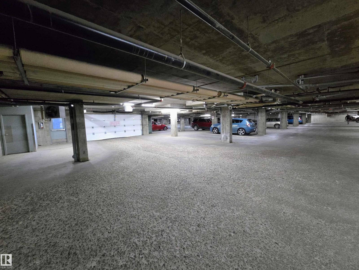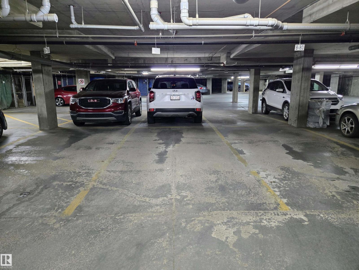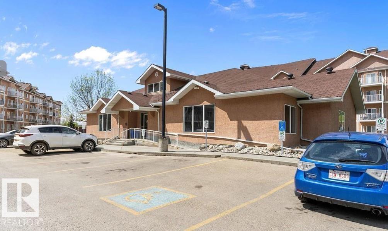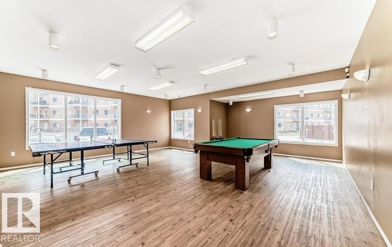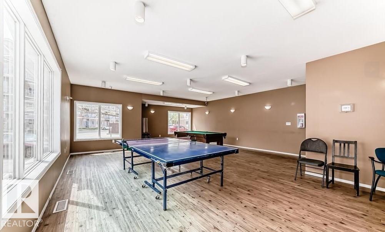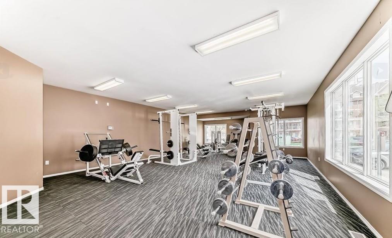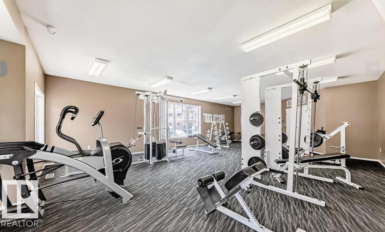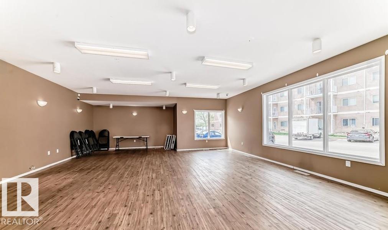#322 4304 139 Av Nw Edmonton, Alberta T5Y 0H6
$179,900Maintenance, Exterior Maintenance, Heat, Insurance, Common Area Maintenance, Other, See Remarks, Property Management, Water
$807.74 Monthly
Maintenance, Exterior Maintenance, Heat, Insurance, Common Area Maintenance, Other, See Remarks, Property Management, Water
$807.74 MonthlyWelcome to this spacious CORNER UNIT located just minutes from downtown & U of A, with the Clareview LRT Station right at your doorstep. This beautifully maintained condo offers a private & quiet setting with a functional layout. Two generously sized bdrms, including a primary suite with full ensuite. Large entrance leads to a bright OPEN-CONCEPT living area with a large kitchen featuring BRAND NEW stainless steel appliances, oak cabinetry & a large island with plenty of counter space! Step out from either the living room or primary bedroom onto a massive balcony, complete with natural gas BBQ hookup. Add'l features include: A/C, 9ft ceilings, in-suite laundry w/new washer & dryer, underground parking stall conveniently located near the elevator, access to the car wash & the amenities building w/SOCIAL ROOM, GYM & GAMES ROOM. Enjoy the unbeatable convenience with walking distance to shopping, groceries, fitness centers & all essential amenities. Fantastic opportunity to own in a prime location! (id:62055)
Property Details
| MLS® Number | E4461541 |
| Property Type | Single Family |
| Neigbourhood | Clareview Town Centre |
| Amenities Near By | Playground, Public Transit, Schools, Shopping |
| Features | Flat Site, No Animal Home, No Smoking Home |
| Parking Space Total | 1 |
Building
| Bathroom Total | 2 |
| Bedrooms Total | 2 |
| Amenities | Ceiling - 9ft |
| Appliances | Dishwasher, Dryer, Microwave Range Hood Combo, Refrigerator, Stove, Washer |
| Basement Type | None |
| Constructed Date | 2006 |
| Cooling Type | Central Air Conditioning |
| Heating Type | Forced Air |
| Size Interior | 1,191 Ft2 |
| Type | Apartment |
Parking
| Heated Garage | |
| Underground |
Land
| Acreage | No |
| Land Amenities | Playground, Public Transit, Schools, Shopping |
Rooms
| Level | Type | Length | Width | Dimensions |
|---|---|---|---|---|
| Main Level | Living Room | Measurements not available | ||
| Main Level | Dining Room | Measurements not available | ||
| Main Level | Kitchen | Measurements not available | ||
| Main Level | Primary Bedroom | Measurements not available | ||
| Main Level | Bedroom 2 | Measurements not available | ||
| Main Level | Laundry Room | Measurements not available |
Contact Us
Contact us for more information


