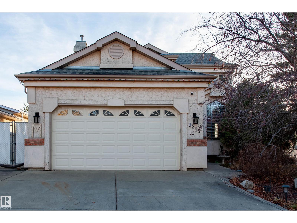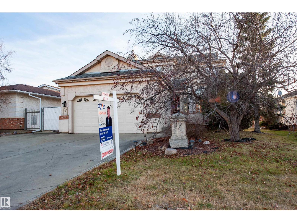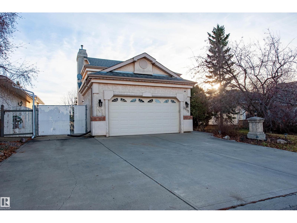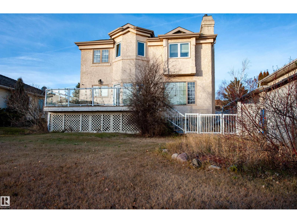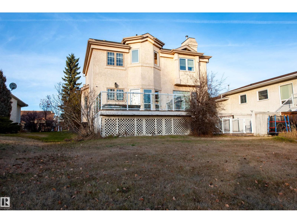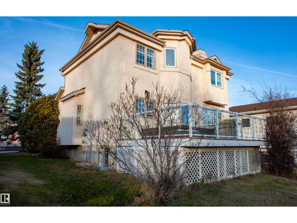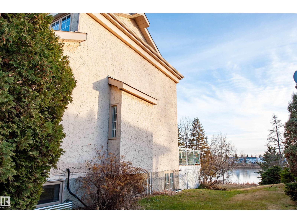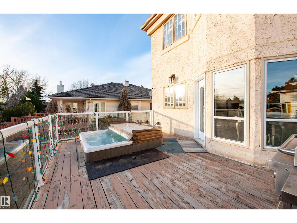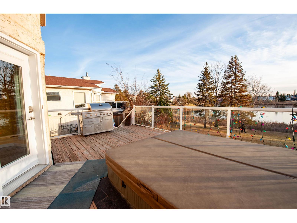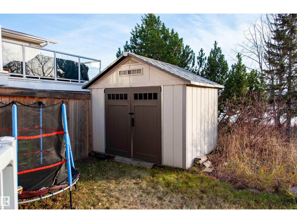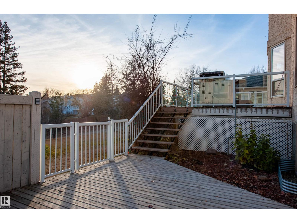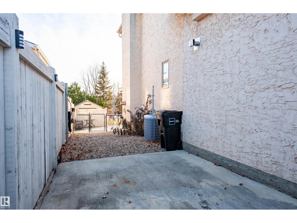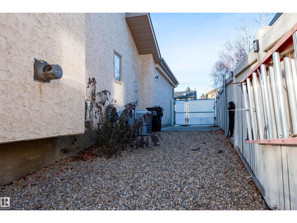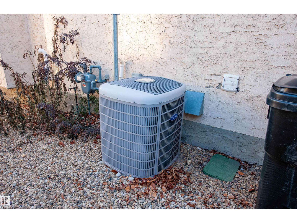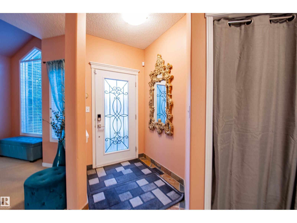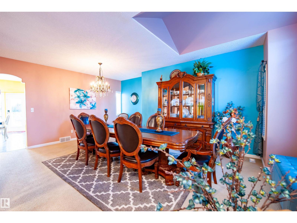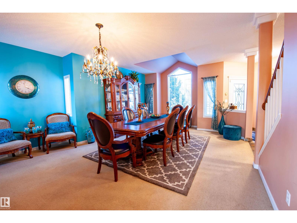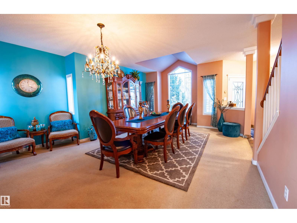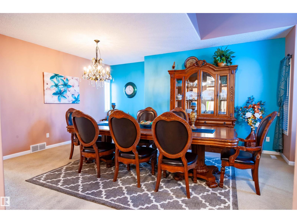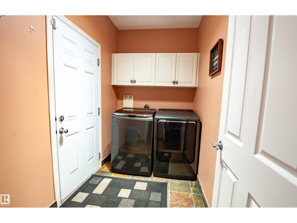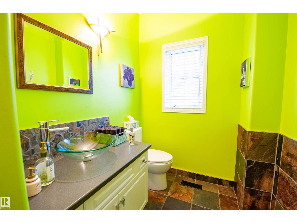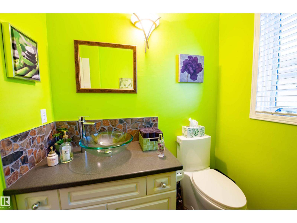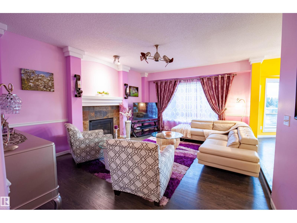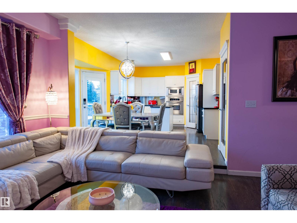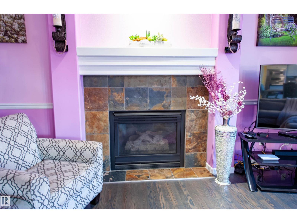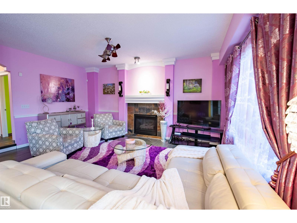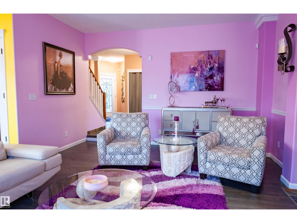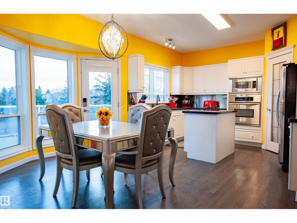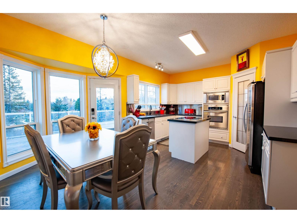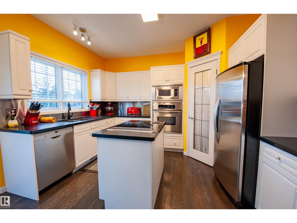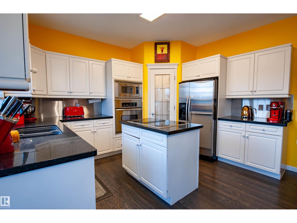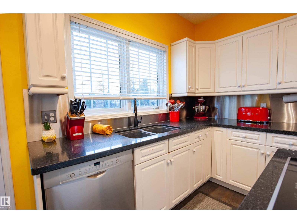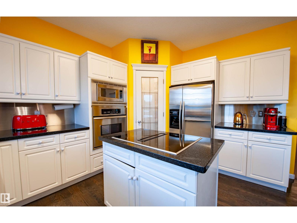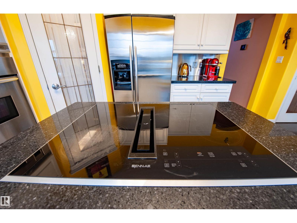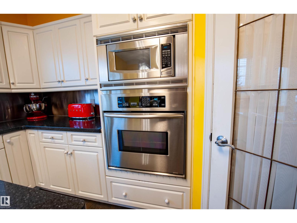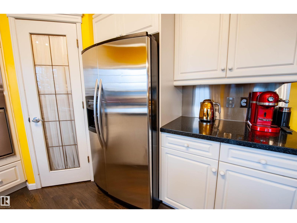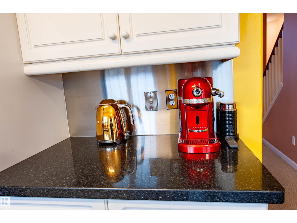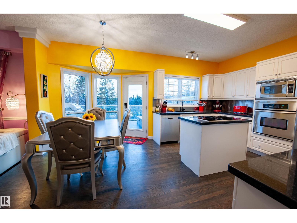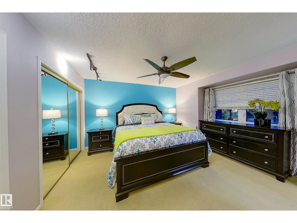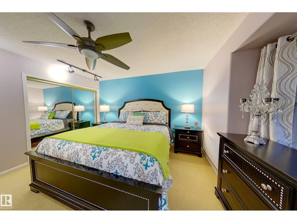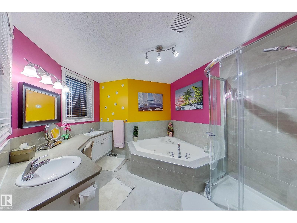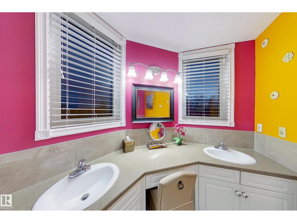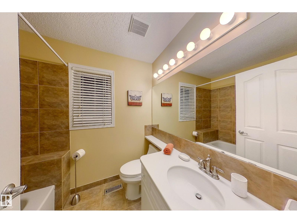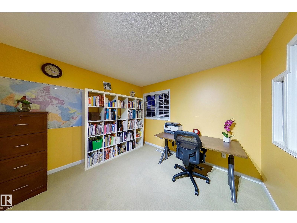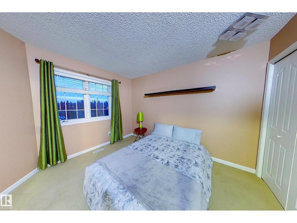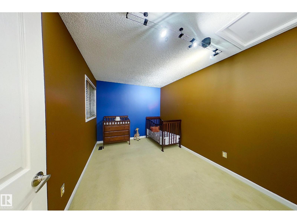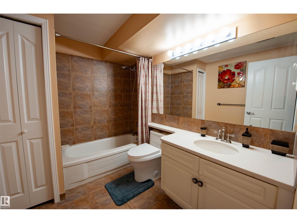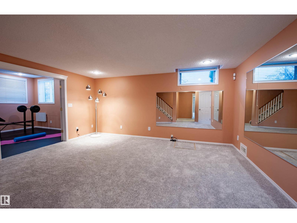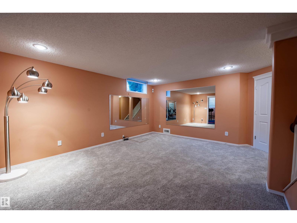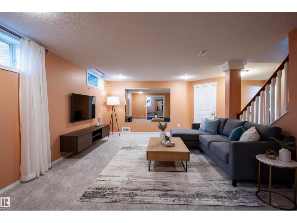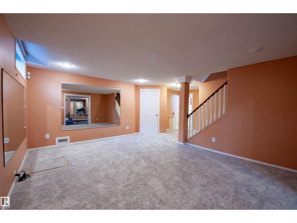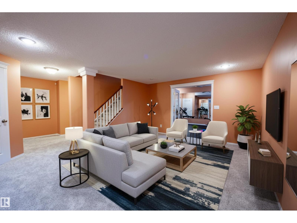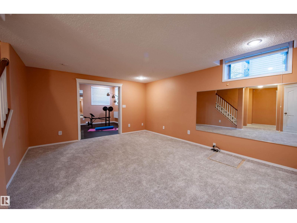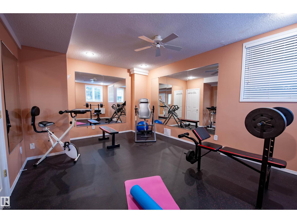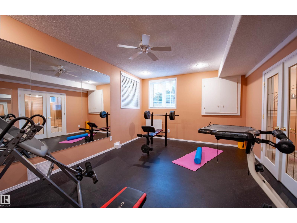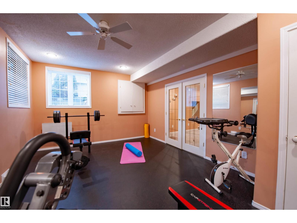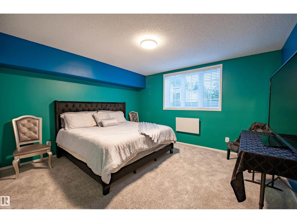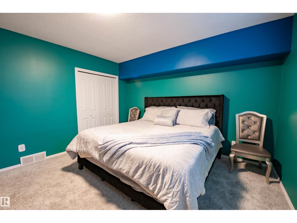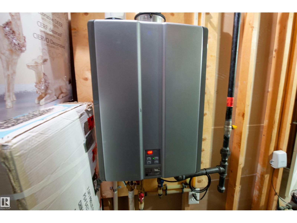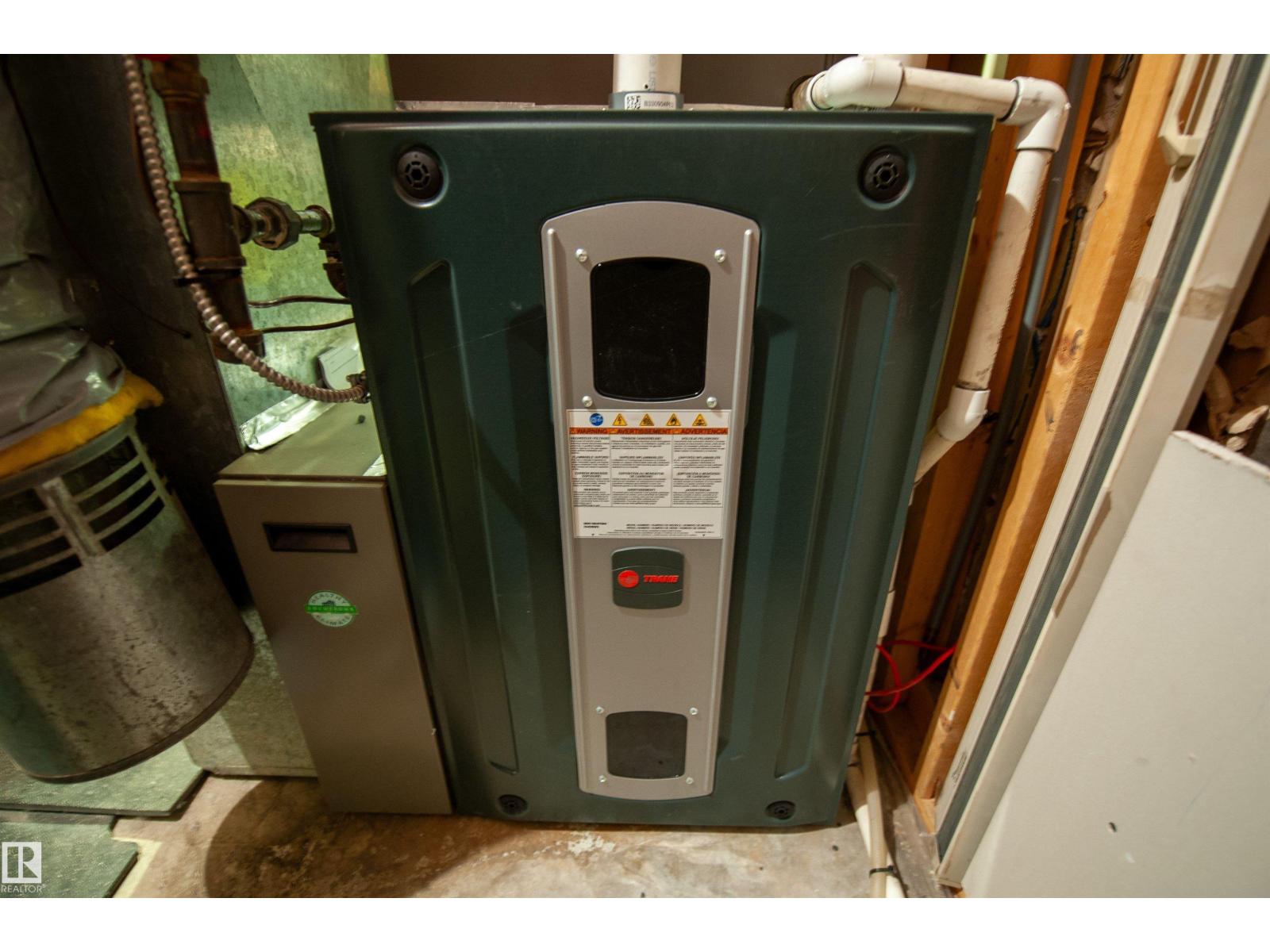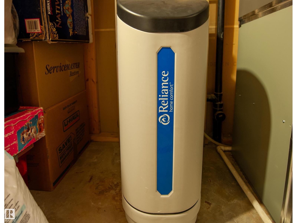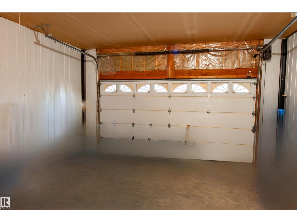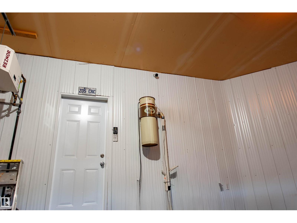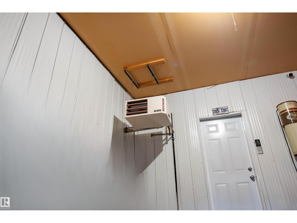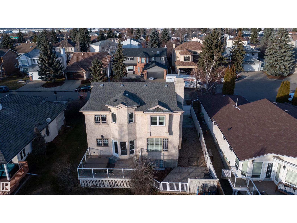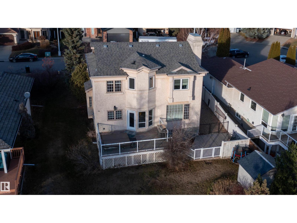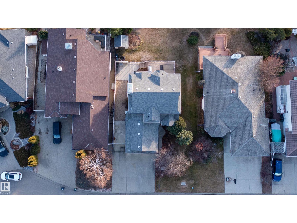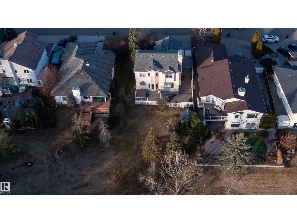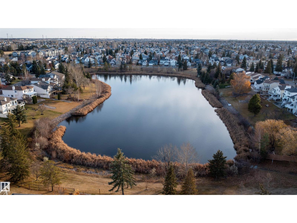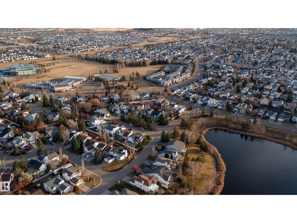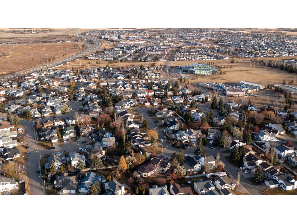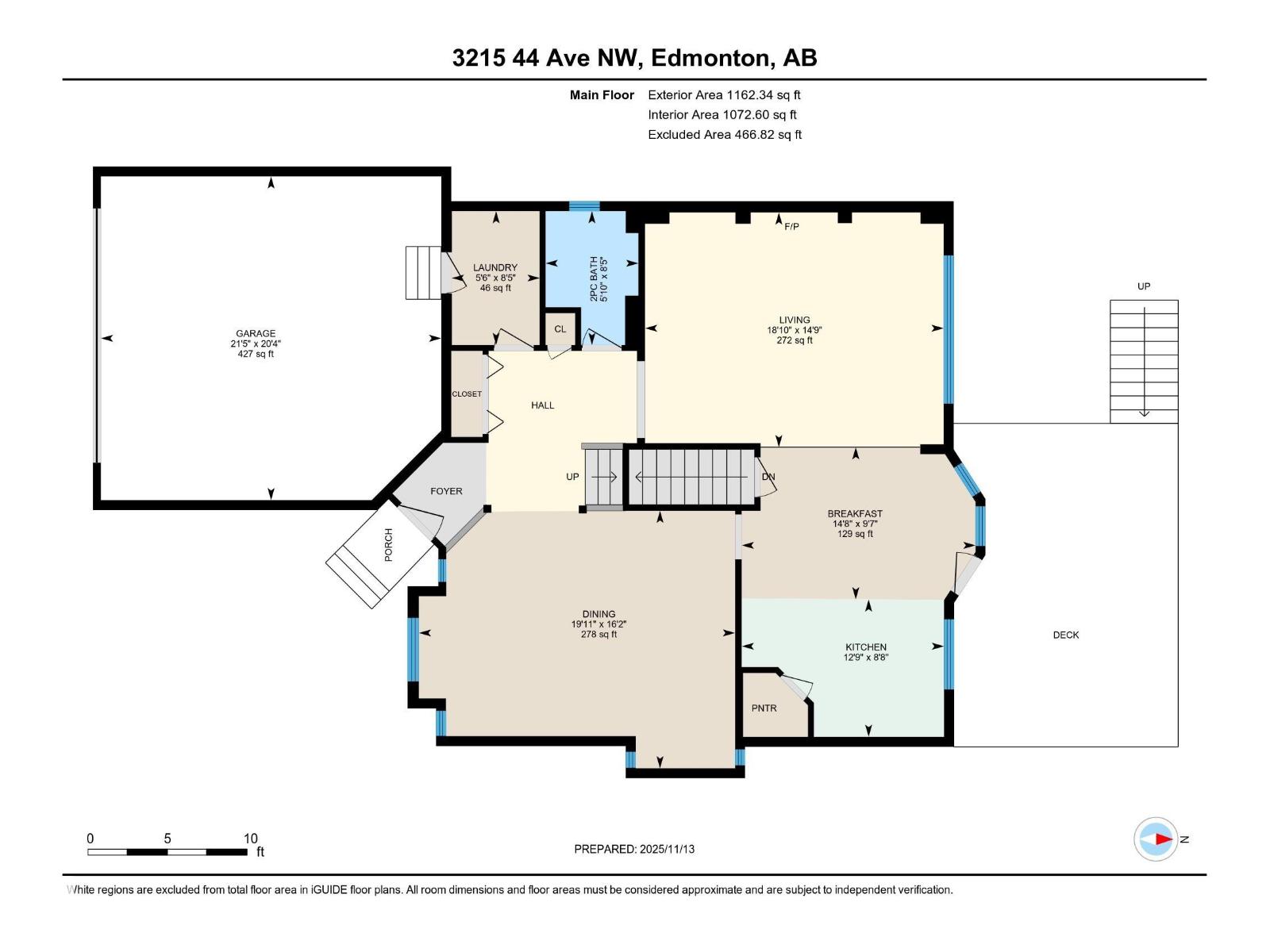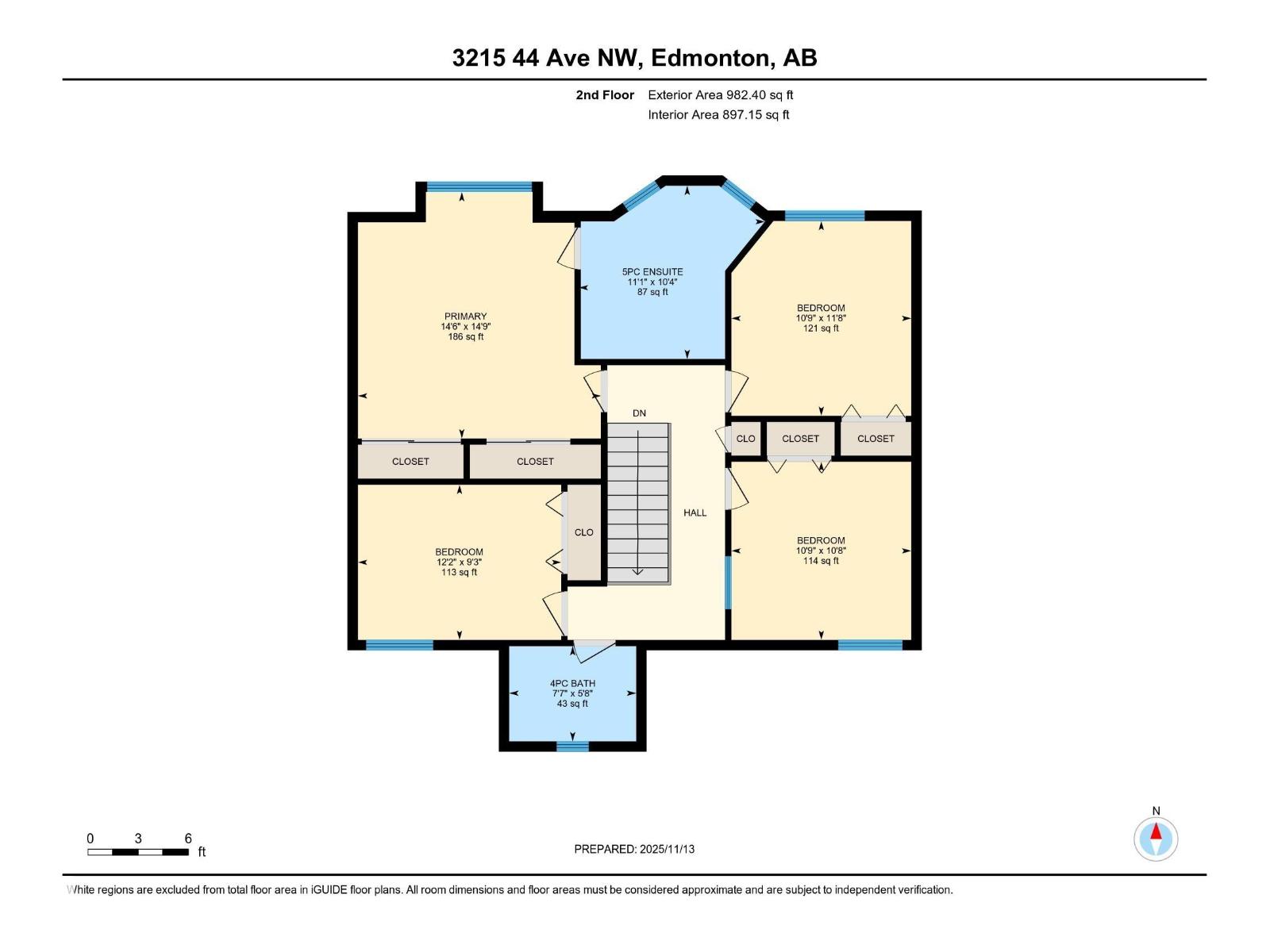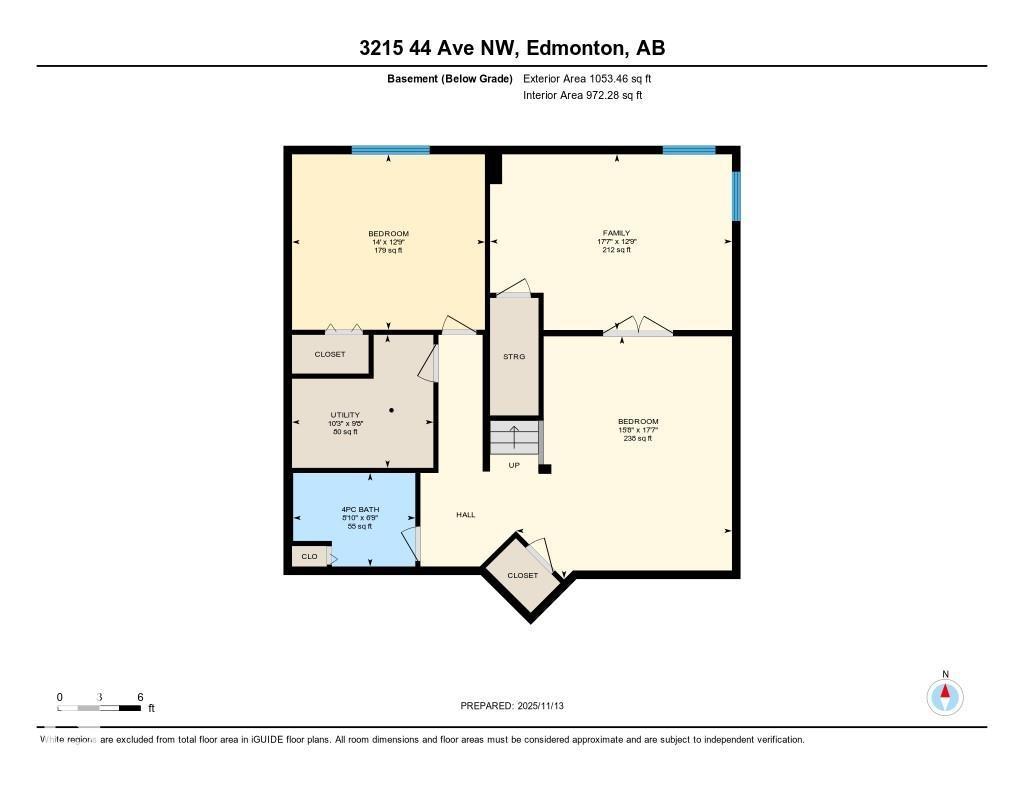3215 44 Av Nw Edmonton, Alberta T6T 1E9
$599,700
Live the Good Life in Larkspur! This exceptional home is in a quiet cul-de-sac close to schools, shopping, golf, & Whitemud Dr. The south-facing backyard offers a gorgeous Lake view! Enjoy peaceful scenery year-round. Inside, the bright layout features a formal family rm. hardwood floors, a living room with a gas fireplace, a beautifully updated kitchen with granite counters, JennAir cooktop with downdraft, built-in oven & a breakfast nook overlooking the water! The main floor laundry room features an Extra-Large W/D. Upstairs, a rare 4-bedroom layout, including a king-sized primary suite with triple-glazed windows, his-and-hers closets, & a spa-like ensuite. The fully finished 9' tall basement adds 2 more bedrooms (6 total), a full bath. Recently installed: a New High-Efficiency Furnace, On-Demand Hot Water, a Water Softener, & Plush Carpet. Outside, relax in your Hot-Tub & enjoy the view from the 2-tier deck, plus extra RV parking. Some pics virtually staged. Visit REALTOR® website for more info. (id:62055)
Open House
This property has open houses!
1:00 pm
Ends at:4:00 pm
1:00 pm
Ends at:4:00 pm
Property Details
| MLS® Number | E4465802 |
| Property Type | Single Family |
| Neigbourhood | Larkspur |
| Amenities Near By | Public Transit, Schools, Shopping |
| Community Features | Lake Privileges |
| Features | Park/reserve, No Smoking Home |
| Structure | Deck |
| View Type | Lake View |
| Water Front Type | Waterfront On Lake |
Building
| Bathroom Total | 4 |
| Bedrooms Total | 6 |
| Amenities | Vinyl Windows |
| Appliances | Dishwasher, Dryer, Garage Door Opener Remote(s), Garage Door Opener, Garburator, Oven - Built-in, Microwave, Refrigerator, Storage Shed, Stove, Washer, Window Coverings |
| Basement Development | Finished |
| Basement Type | Full (finished) |
| Constructed Date | 1992 |
| Construction Style Attachment | Detached |
| Cooling Type | Central Air Conditioning |
| Fireplace Fuel | Gas |
| Fireplace Present | Yes |
| Fireplace Type | Unknown |
| Half Bath Total | 1 |
| Heating Type | Forced Air |
| Stories Total | 2 |
| Size Interior | 2,145 Ft2 |
| Type | House |
Parking
| Attached Garage | |
| R V |
Land
| Acreage | No |
| Land Amenities | Public Transit, Schools, Shopping |
| Size Irregular | 756.79 |
| Size Total | 756.79 M2 |
| Size Total Text | 756.79 M2 |
Rooms
| Level | Type | Length | Width | Dimensions |
|---|---|---|---|---|
| Basement | Family Room | 5.36 m | 3.89 m | 5.36 m x 3.89 m |
| Basement | Bedroom 5 | 4.27 m | 3.89 m | 4.27 m x 3.89 m |
| Basement | Bedroom 6 | 4.78 m | 5.37 m | 4.78 m x 5.37 m |
| Basement | Utility Room | 3.13 m | 2.95 m | 3.13 m x 2.95 m |
| Main Level | Living Room | 4.5 m | 5.73 m | 4.5 m x 5.73 m |
| Main Level | Dining Room | 4.94 m | 6.06 m | 4.94 m x 6.06 m |
| Main Level | Kitchen | 2.64 m | 3.88 m | 2.64 m x 3.88 m |
| Main Level | Laundry Room | 2.57 m | 1.68 m | 2.57 m x 1.68 m |
| Main Level | Breakfast | 2.92 m | 4.48 m | 2.92 m x 4.48 m |
| Upper Level | Primary Bedroom | 4.43 m | 4.49 m | 4.43 m x 4.49 m |
| Upper Level | Bedroom 2 | 3.28 m | 3.55 m | 3.28 m x 3.55 m |
| Upper Level | Bedroom 3 | 3.28 m | 3.25 m | 3.28 m x 3.25 m |
| Upper Level | Bedroom 4 | 3.7 m | 2.83 m | 3.7 m x 2.83 m |
Contact Us
Contact us for more information



