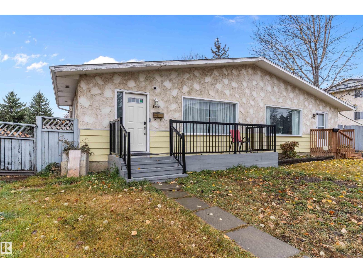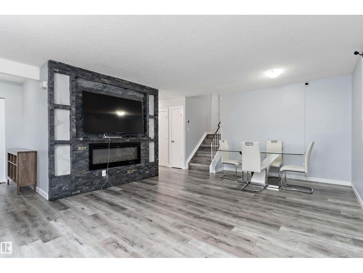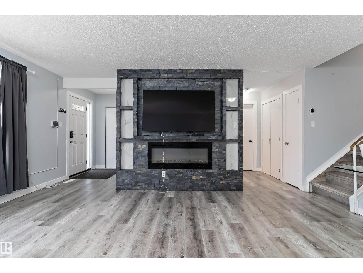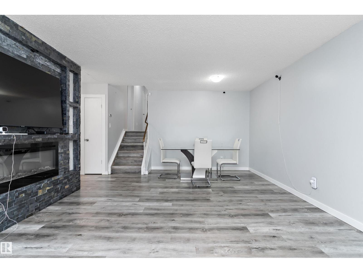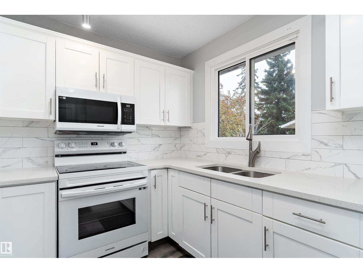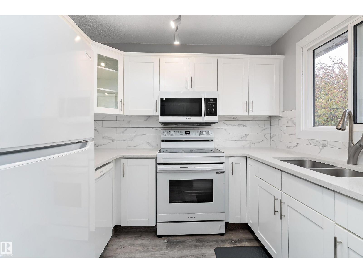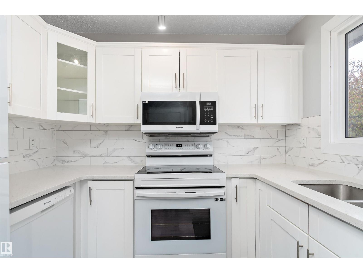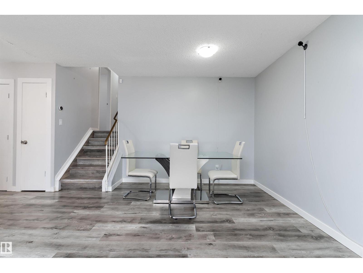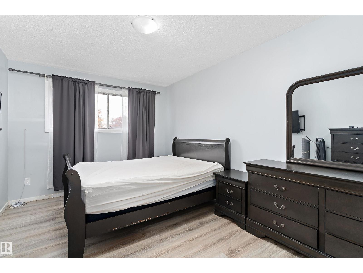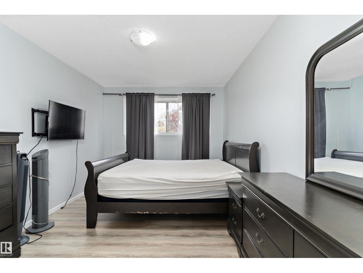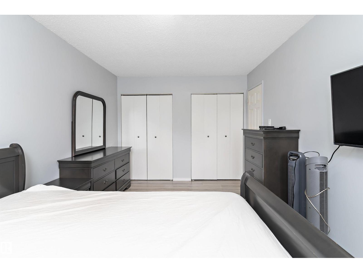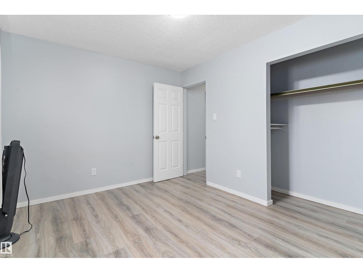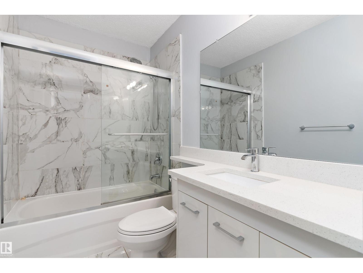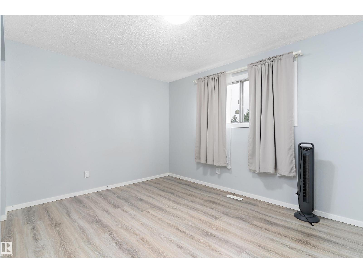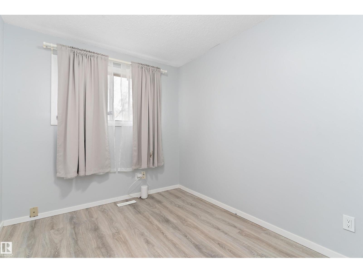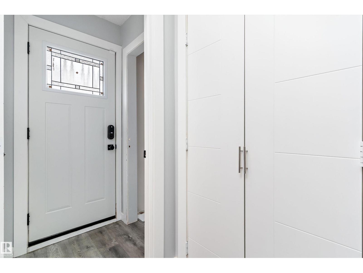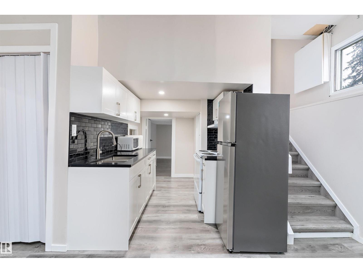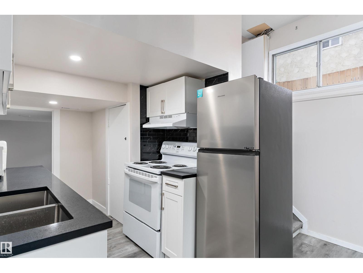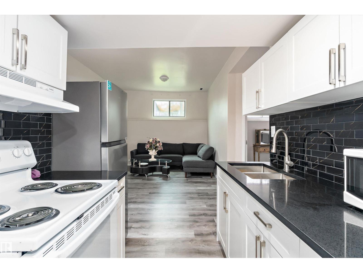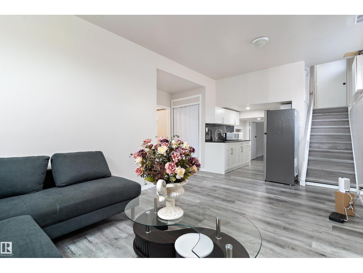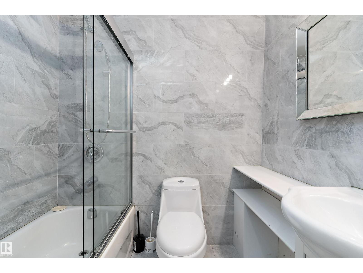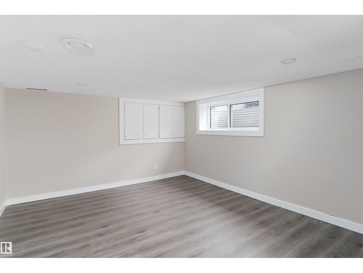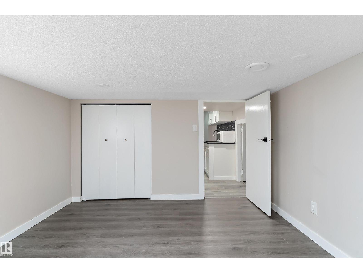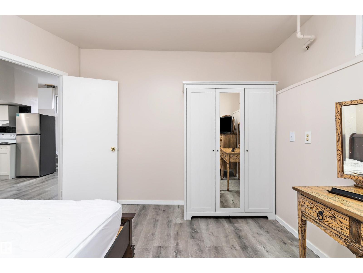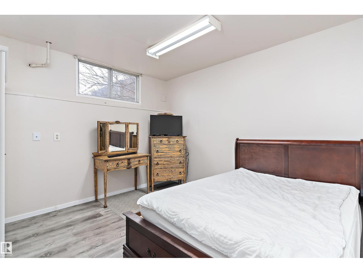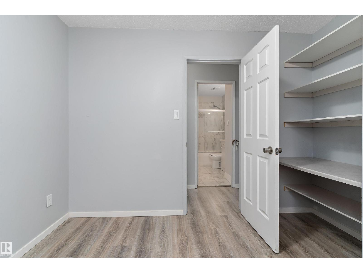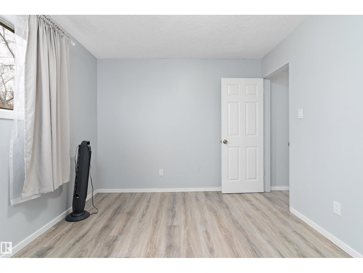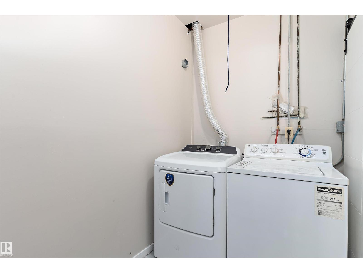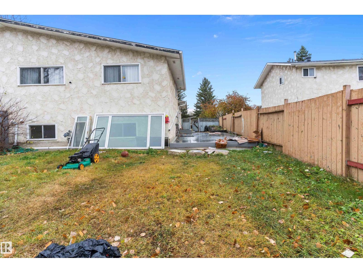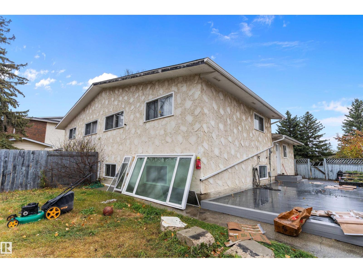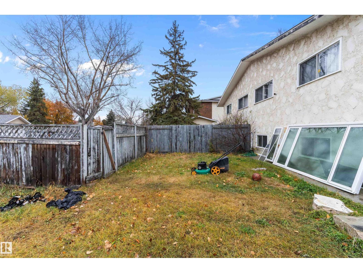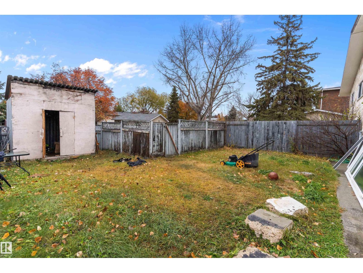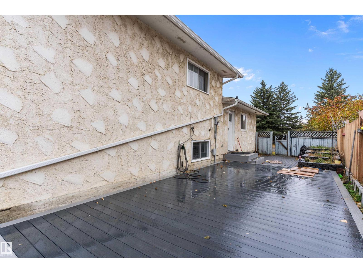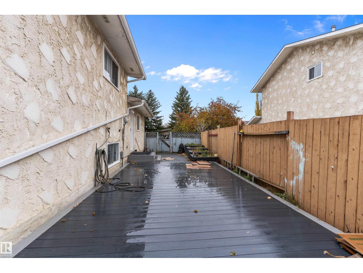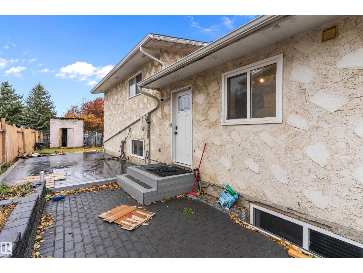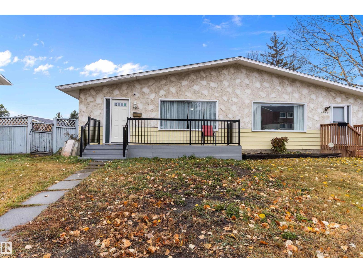5 Bedroom
2 Bathroom
1,070 ft2
Fireplace
Forced Air
$399,000
Welcome to this beautifully UPDATED home in the heart of Mill Woods! Featuring a total of 5 spacious bedrooms, 2 baths, and a bright open layout, this property offers comfort and functionality for multi-families and or investors. The main/upper level kitchen boasts modern appliances, ample cabinetry, and direct access to the sunny backyard—perfect for entertaining or relaxing. The upper levels also boast 3 bedroom and an updated bathroom. Enjoy the cozy living room with large windows and a finished basement featuring a separate side entry from the side with 2 bedrooms and a full kitchen. Not to mention, composite decking in the front and side of the home. Conveniently located near schools, parks, shopping, and public transit. Move-in ready with recent updates and tons of curb appeal! Don’t miss your chance to own a great home in a quiet, family-friendly neighbourhood. (id:62055)
Property Details
|
MLS® Number
|
E4463802 |
|
Property Type
|
Single Family |
|
Neigbourhood
|
Kameyosek |
|
Amenities Near By
|
Golf Course, Playground, Public Transit, Schools, Shopping |
|
Features
|
See Remarks, Lane |
Building
|
Bathroom Total
|
2 |
|
Bedrooms Total
|
5 |
|
Appliances
|
Dishwasher, Dryer, Hood Fan, Microwave Range Hood Combo, Washer, Refrigerator, Two Stoves |
|
Basement Development
|
Finished |
|
Basement Type
|
Full (finished) |
|
Constructed Date
|
1974 |
|
Construction Style Attachment
|
Semi-detached |
|
Fireplace Fuel
|
Electric |
|
Fireplace Present
|
Yes |
|
Fireplace Type
|
Insert |
|
Heating Type
|
Forced Air |
|
Size Interior
|
1,070 Ft2 |
|
Type
|
Duplex |
Parking
Land
|
Acreage
|
No |
|
Fence Type
|
Fence |
|
Land Amenities
|
Golf Course, Playground, Public Transit, Schools, Shopping |
|
Size Irregular
|
404.9 |
|
Size Total
|
404.9 M2 |
|
Size Total Text
|
404.9 M2 |
Rooms
| Level |
Type |
Length |
Width |
Dimensions |
|
Lower Level |
Bedroom 4 |
|
|
Measurements not available |
|
Lower Level |
Bedroom 5 |
|
|
Measurements not available |
|
Lower Level |
Second Kitchen |
|
|
Measurements not available |
|
Lower Level |
Laundry Room |
|
|
Measurements not available |
|
Main Level |
Living Room |
|
|
Measurements not available |
|
Main Level |
Dining Room |
|
|
Measurements not available |
|
Main Level |
Kitchen |
|
|
Measurements not available |
|
Upper Level |
Primary Bedroom |
|
|
Measurements not available |
|
Upper Level |
Bedroom 2 |
|
|
Measurements not available |
|
Upper Level |
Bedroom 3 |
|
|
Measurements not available |


