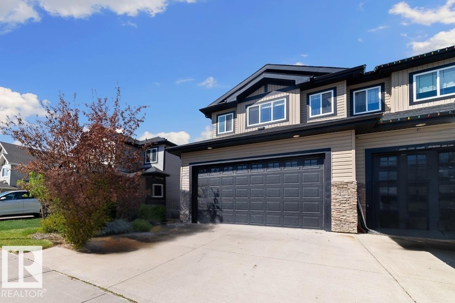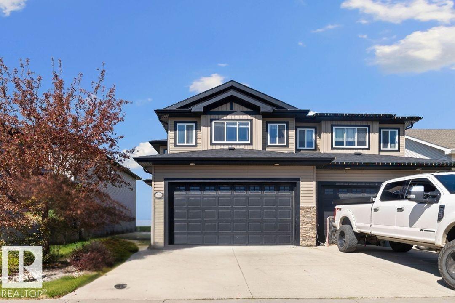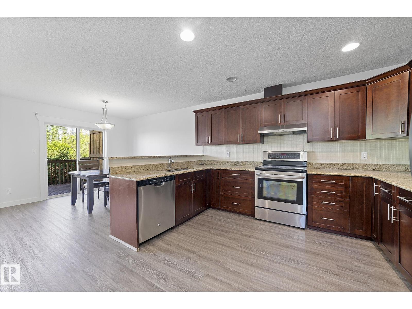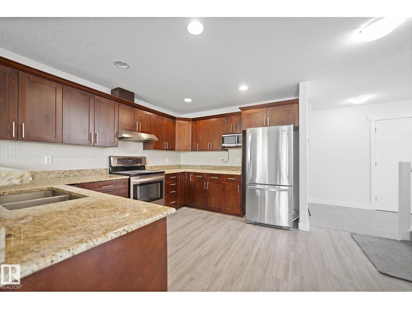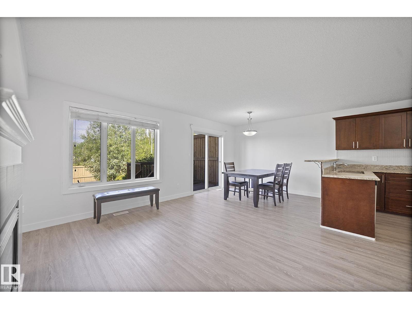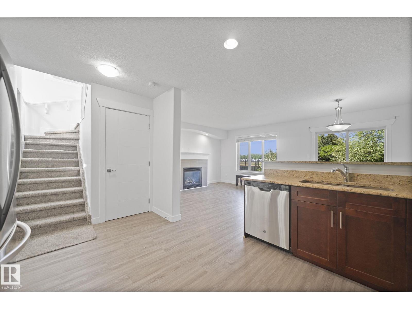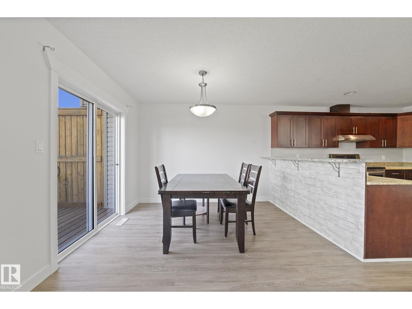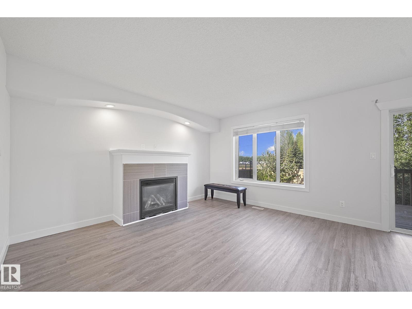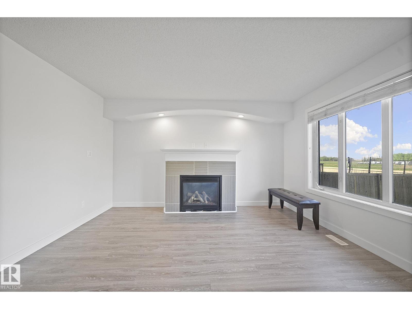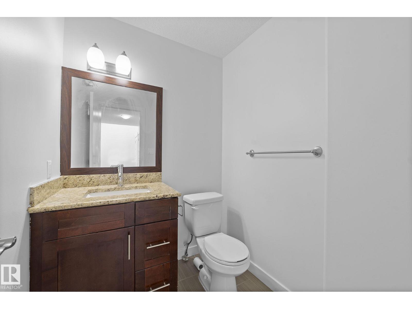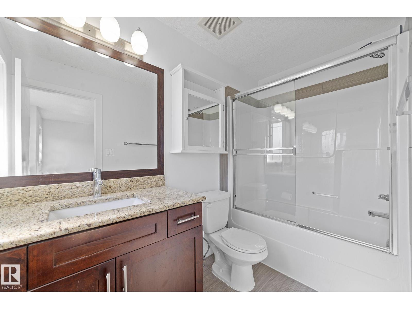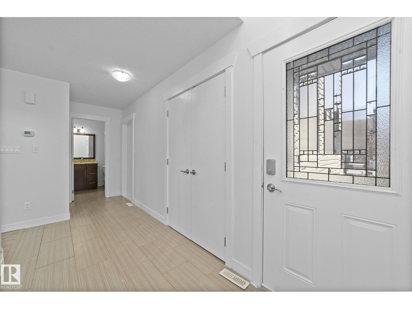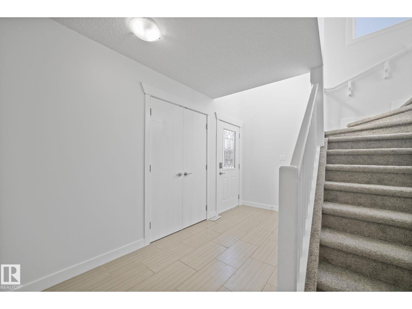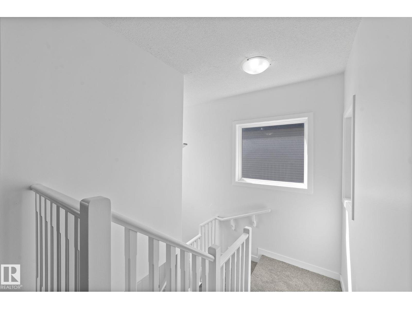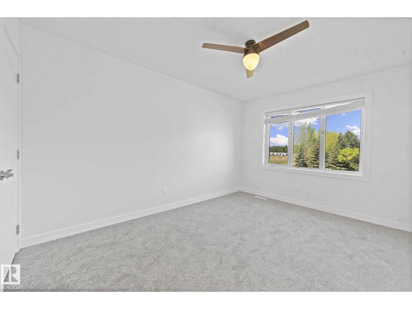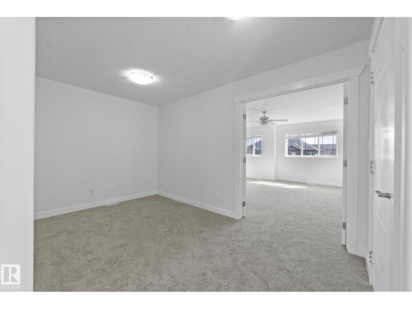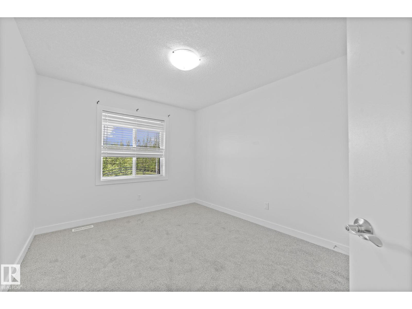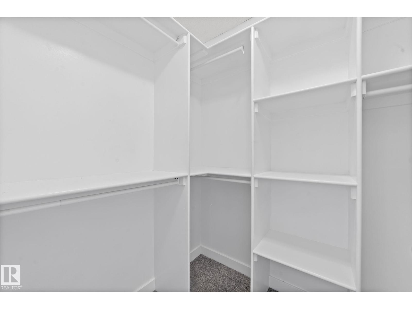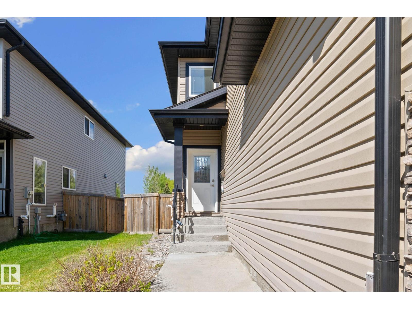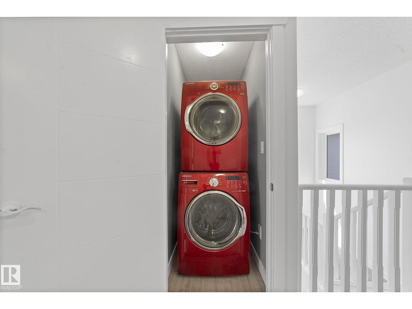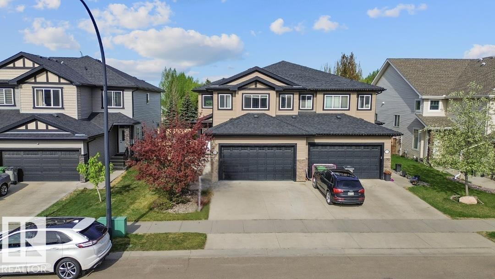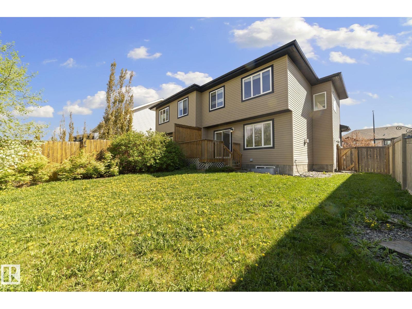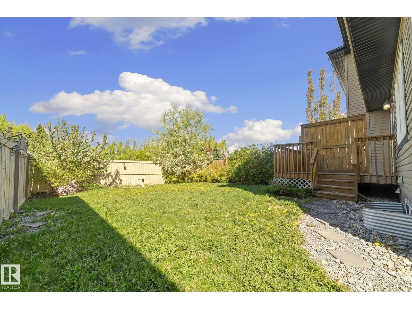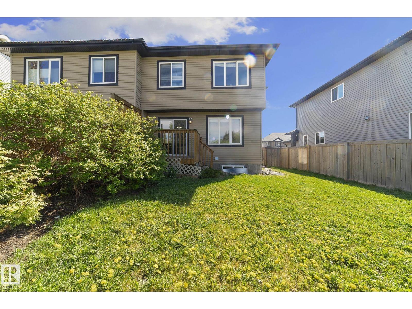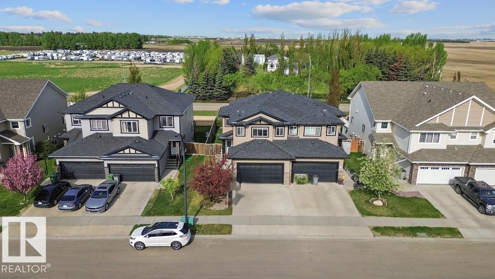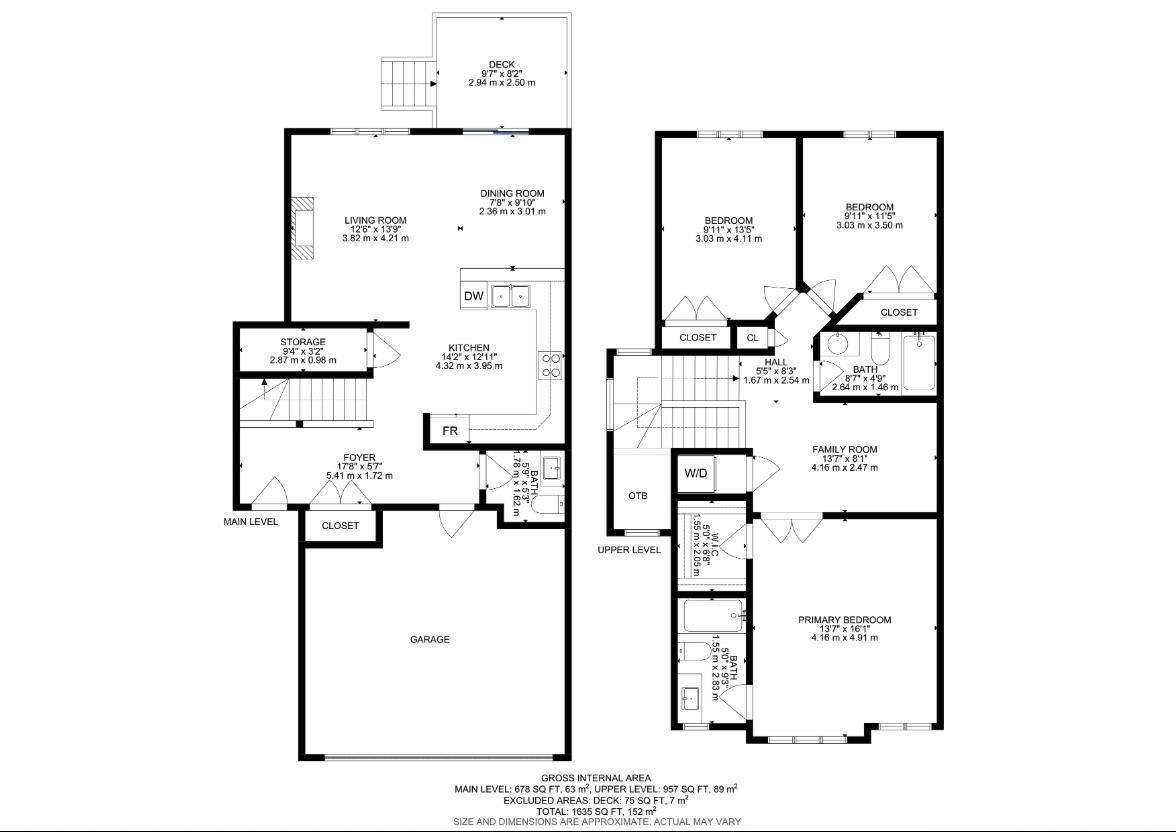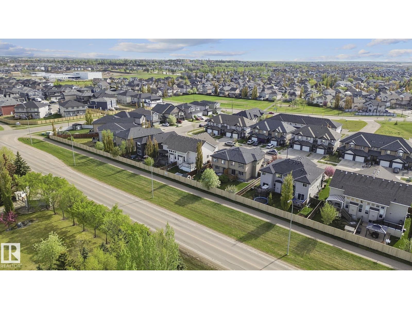3 Bedroom
3 Bathroom
1,636 ft2
Fireplace
Forced Air
$427,800
QUICK POSSESSION, MOVE-IN READY, beautifully designed half-duplex backing onto a WALKING TRAIL in the sought-after community of Montrose Estates in Beaumont! BRAND new CARPET and PAINT. The main floor has a spacious open-concept layout, featuring a large kitchen with stainless steel appliances, perfect for cooking and entertaining, a cozy fireplace in the living area, and a powder room. Upstairs, you’ll find a dedicated laundry area, a bright bonus room, and three well-sized bedrooms including a primary suite with a 4-piece ensuite and walk-in closet. A shared 4-piece bathroom completes the upper level. Good sized deck, BIG backyard, double attached garage and a SEPARATE side entrance to the basement. Enjoy being minutes away from the playground and close to schools, dining, and essential amenities. This home offers comfort and convenience in a peaceful, family-friendly neighborhood. A must see! (id:62055)
Property Details
|
MLS® Number
|
E4455655 |
|
Property Type
|
Single Family |
|
Neigbourhood
|
Montrose Estates |
|
Amenities Near By
|
Airport, Golf Course, Playground, Public Transit, Schools, Shopping |
|
Structure
|
Deck |
Building
|
Bathroom Total
|
3 |
|
Bedrooms Total
|
3 |
|
Appliances
|
Dishwasher, Garage Door Opener Remote(s), Garage Door Opener, Hood Fan, Microwave, Refrigerator, Washer/dryer Stack-up, Stove |
|
Basement Development
|
Partially Finished |
|
Basement Type
|
Full (partially Finished) |
|
Constructed Date
|
2013 |
|
Construction Style Attachment
|
Semi-detached |
|
Fireplace Fuel
|
Gas |
|
Fireplace Present
|
Yes |
|
Fireplace Type
|
Unknown |
|
Half Bath Total
|
1 |
|
Heating Type
|
Forced Air |
|
Stories Total
|
2 |
|
Size Interior
|
1,636 Ft2 |
|
Type
|
Duplex |
Parking
|
Attached Garage
|
|
|
Heated Garage
|
|
Land
|
Acreage
|
No |
|
Fence Type
|
Fence |
|
Land Amenities
|
Airport, Golf Course, Playground, Public Transit, Schools, Shopping |
Rooms
| Level |
Type |
Length |
Width |
Dimensions |
|
Main Level |
Living Room |
3.82 m |
4.21 m |
3.82 m x 4.21 m |
|
Main Level |
Dining Room |
2.36 m |
3.01 m |
2.36 m x 3.01 m |
|
Main Level |
Kitchen |
4.32 m |
3.95 m |
4.32 m x 3.95 m |
|
Upper Level |
Family Room |
4.16 m |
2.47 m |
4.16 m x 2.47 m |
|
Upper Level |
Primary Bedroom |
4.16 m |
4.91 m |
4.16 m x 4.91 m |
|
Upper Level |
Bedroom 2 |
3.03 m |
4.11 m |
3.03 m x 4.11 m |
|
Upper Level |
Bedroom 3 |
3.03 m |
3.5 m |
3.03 m x 3.5 m |


