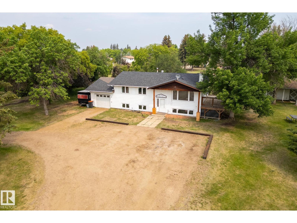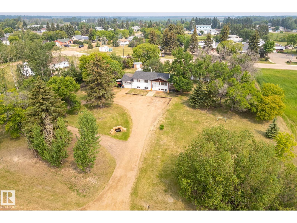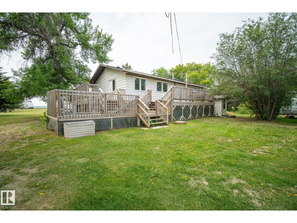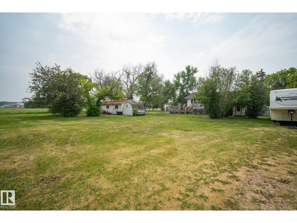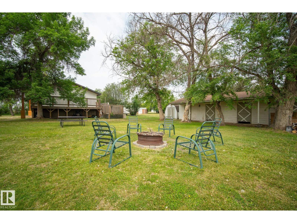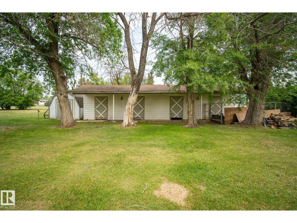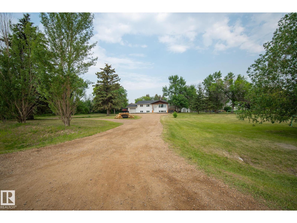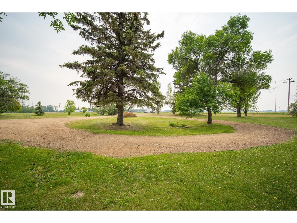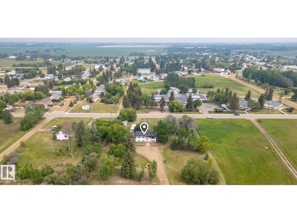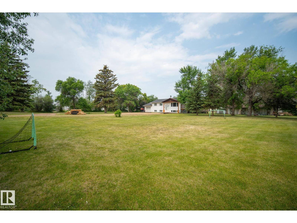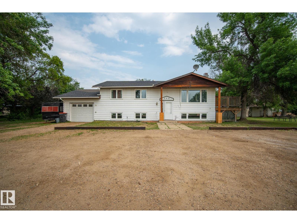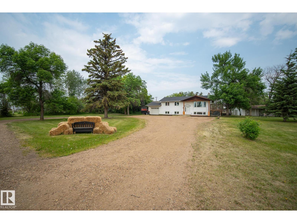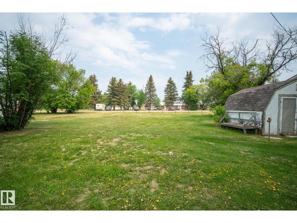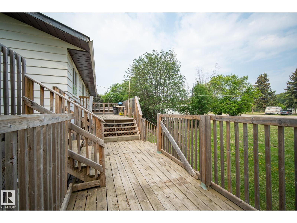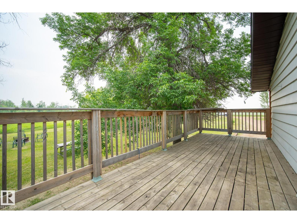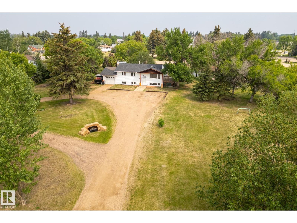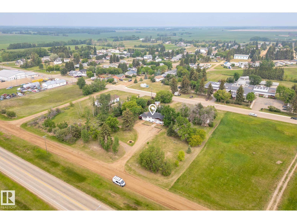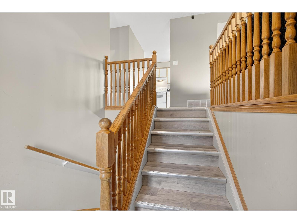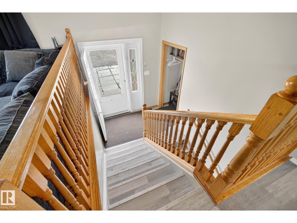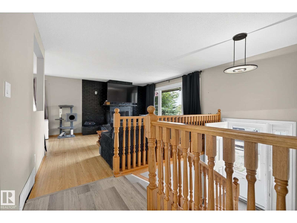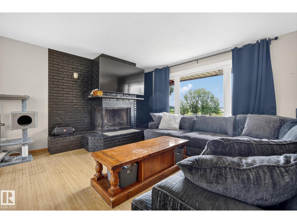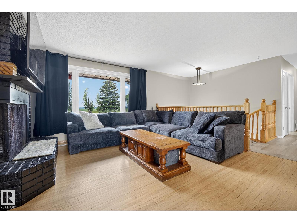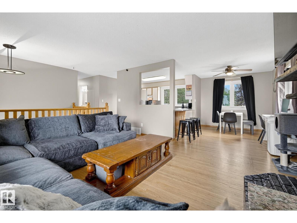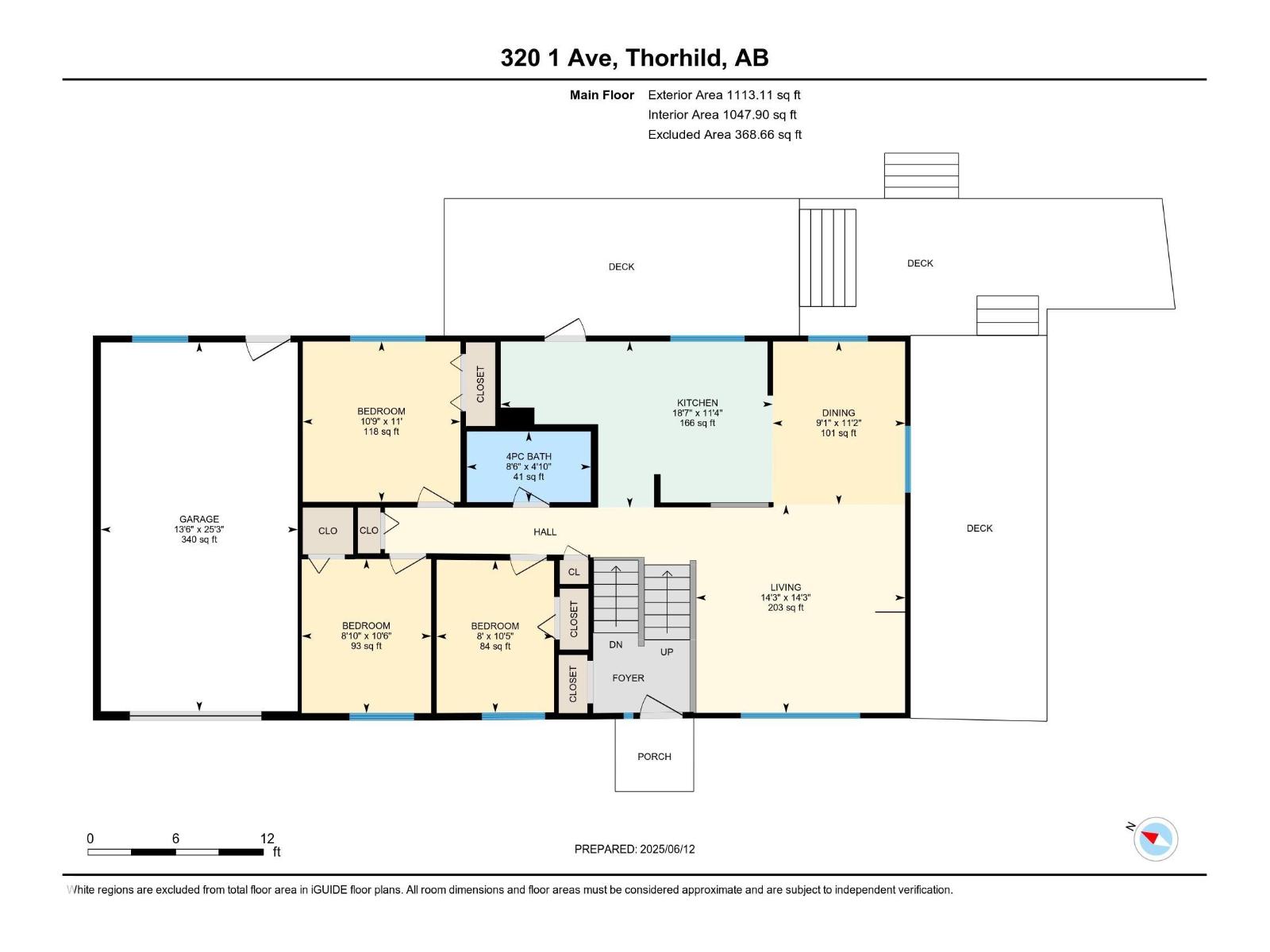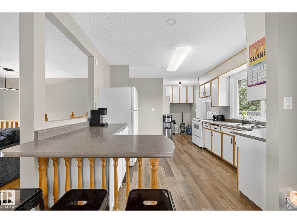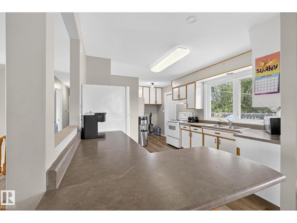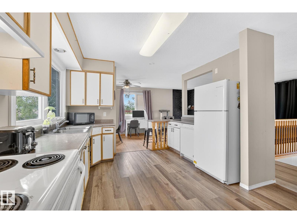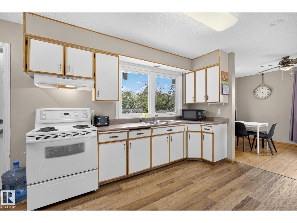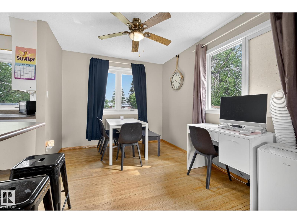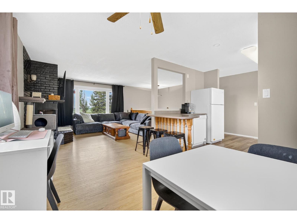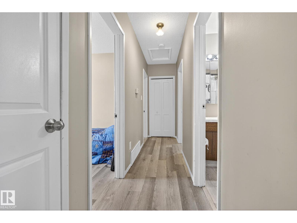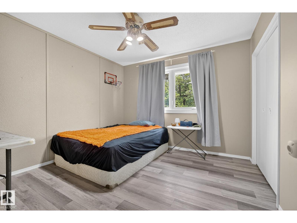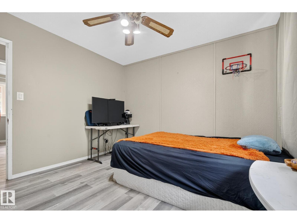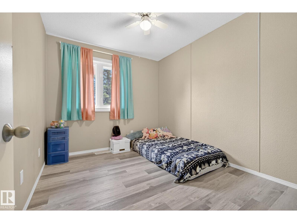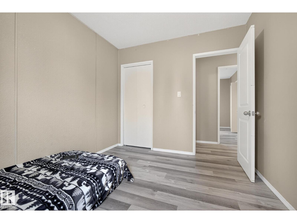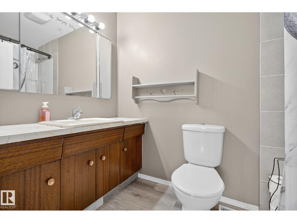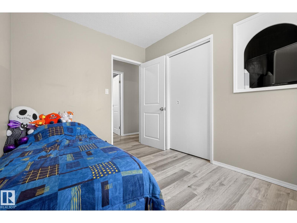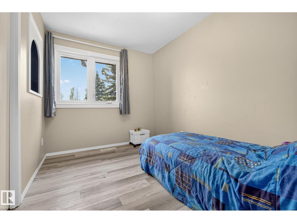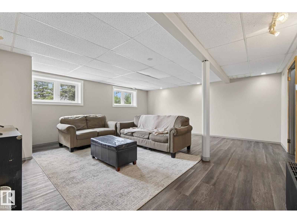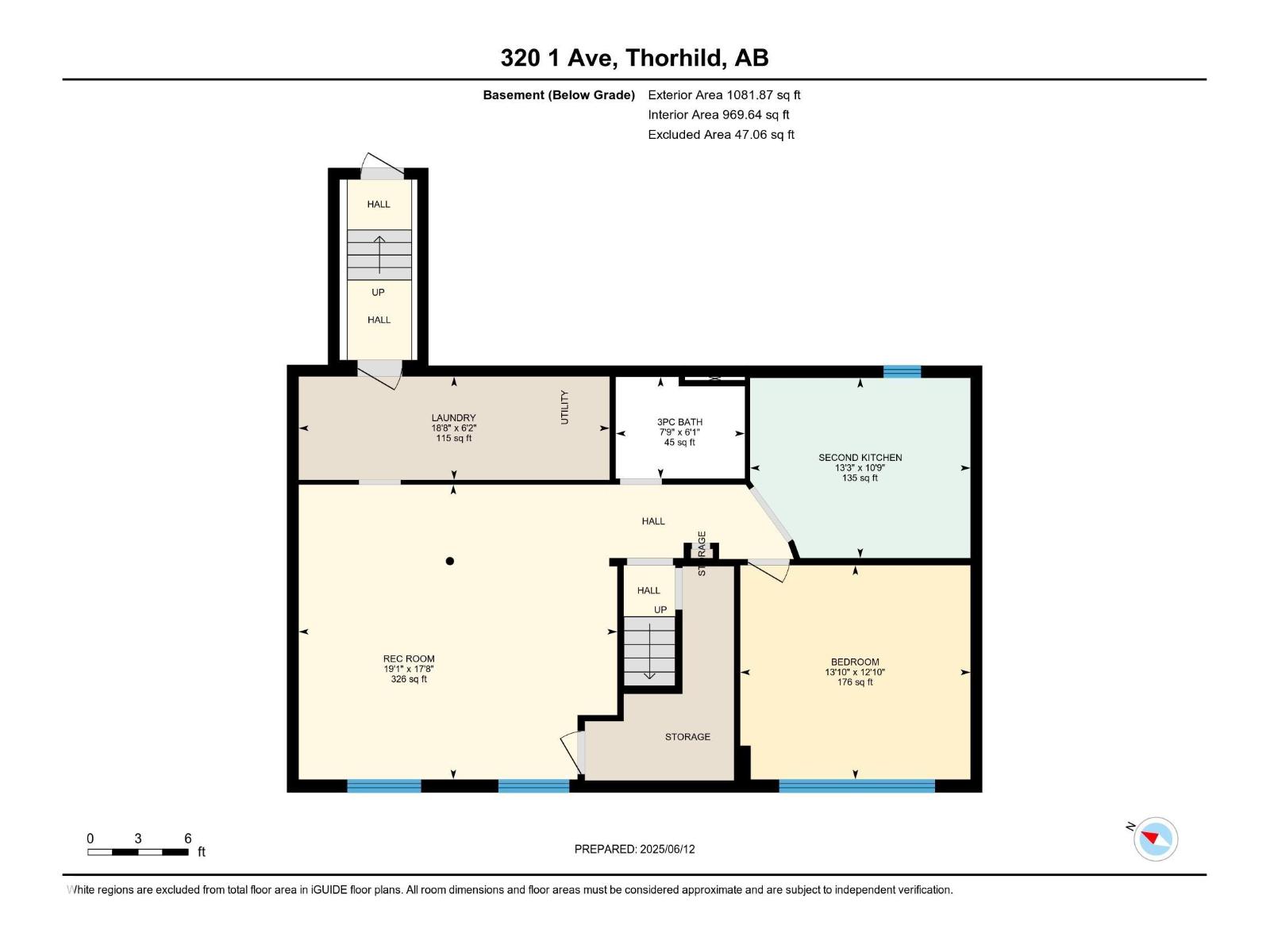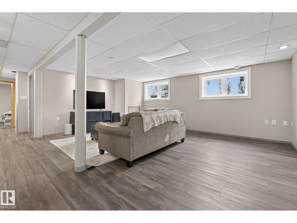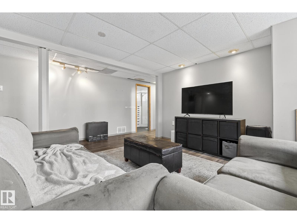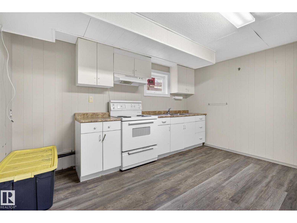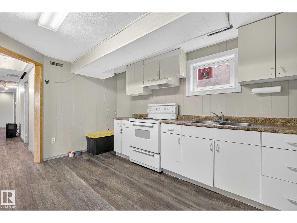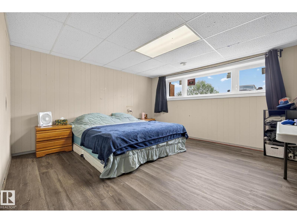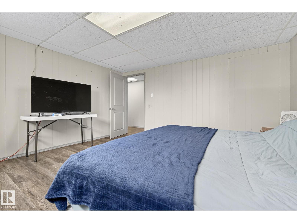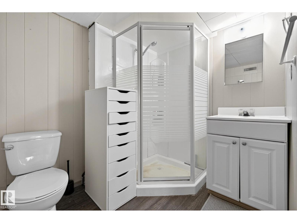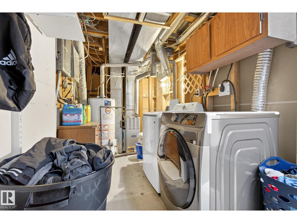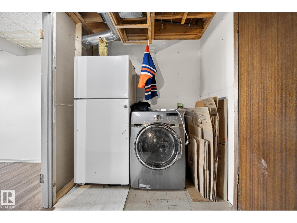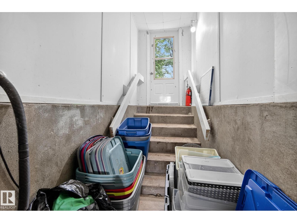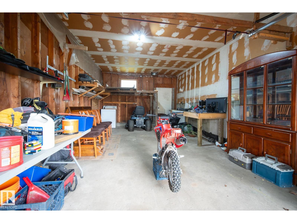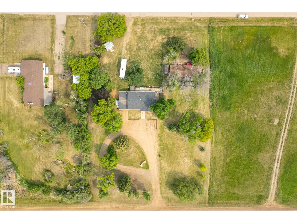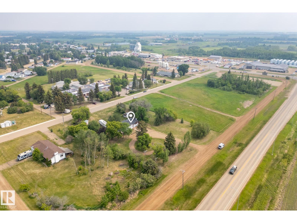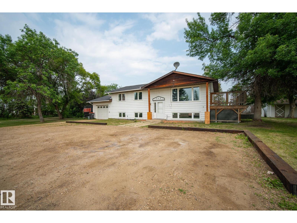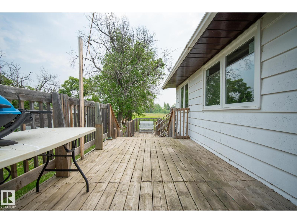4 Bedroom
2 Bathroom
1,048 ft2
Bi-Level
Fireplace
Forced Air, Space Heater
Acreage
$359,000
Inviting 1100 sq ft bi-level home sits on 1.21 acres on edge of town- country setting with practical benefit of municipal water +sewer. Front circular drive along with back road access, provides easy flexible entry. Attached garage, 2 sheds, 48'x12' outbuilding with 5ft high chain-link kennel +shelter, provide space for vehicles, storage, tools, equipment so you can enjoy your favorite pastime projects +hobbies. Inside both levels are open, bright, spacious, filled with natural light +outdoor views of expansive yard. Layout is perfect for multi-generational living or for giving family member or guest their own private space. Main floor hosts: front livingroom with fireplace, dinette adjust to kitchen with laundry hookup +access to back tiered deck completed with 3 bdrms +full bath. Lower level area could be self contained for privacy +independence, separate covered back entry, 2nd kitchen, Primary bedroom, oversized rec room +flex space +laundry hookup. Upgrades are many recent new windows +flooring. (id:62055)
Property Details
|
MLS® Number
|
E4453892 |
|
Property Type
|
Single Family |
|
Neigbourhood
|
Thorhild |
|
Amenities Near By
|
Playground, Schools, Shopping |
|
Community Features
|
Public Swimming Pool |
|
Features
|
Treed, Flat Site, Paved Lane, Lane, Level |
|
Parking Space Total
|
6 |
|
Structure
|
Deck, Dog Run - Fenced In, Fire Pit |
Building
|
Bathroom Total
|
2 |
|
Bedrooms Total
|
4 |
|
Amenities
|
Vinyl Windows |
|
Appliances
|
Dishwasher, Fan, Hood Fan, Storage Shed, Window Coverings, Refrigerator, Two Stoves |
|
Architectural Style
|
Bi-level |
|
Basement Development
|
Finished |
|
Basement Type
|
Full (finished) |
|
Constructed Date
|
1968 |
|
Construction Style Attachment
|
Detached |
|
Fireplace Fuel
|
Wood |
|
Fireplace Present
|
Yes |
|
Fireplace Type
|
Unknown |
|
Heating Type
|
Forced Air, Space Heater |
|
Size Interior
|
1,048 Ft2 |
|
Type
|
House |
Parking
|
Rear
|
|
|
R V
|
|
|
Attached Garage
|
|
|
See Remarks
|
|
Land
|
Acreage
|
Yes |
|
Land Amenities
|
Playground, Schools, Shopping |
|
Size Irregular
|
4896.69 |
|
Size Total
|
4896.69 M2 |
|
Size Total Text
|
4896.69 M2 |
Rooms
| Level |
Type |
Length |
Width |
Dimensions |
|
Above |
Other |
|
|
Measurements not available |
|
Lower Level |
Family Room |
5.39 m |
5.82 m |
5.39 m x 5.82 m |
|
Lower Level |
Primary Bedroom |
3.91 m |
4.2 m |
3.91 m x 4.2 m |
|
Lower Level |
Second Kitchen |
3.29 m |
4.03 m |
3.29 m x 4.03 m |
|
Lower Level |
Laundry Room |
5.68 m |
1.89 m |
5.68 m x 1.89 m |
|
Lower Level |
Storage |
|
|
Measurements not available |
|
Main Level |
Living Room |
4.34 m |
4.36 m |
4.34 m x 4.36 m |
|
Main Level |
Dining Room |
3.41 m |
2.76 m |
3.41 m x 2.76 m |
|
Main Level |
Kitchen |
3.46 m |
5.68 m |
3.46 m x 5.68 m |
|
Main Level |
Bedroom 2 |
3.35 m |
3.29 m |
3.35 m x 3.29 m |
|
Main Level |
Bedroom 3 |
3.21 m |
2.7 m |
3.21 m x 2.7 m |
|
Main Level |
Bedroom 4 |
3.18 m |
2.45 m |
3.18 m x 2.45 m |


