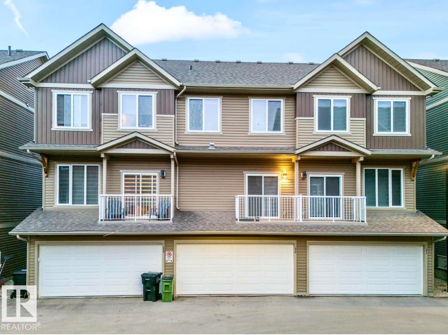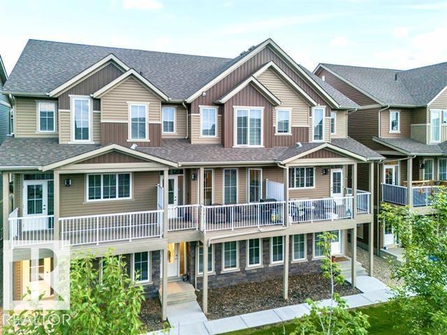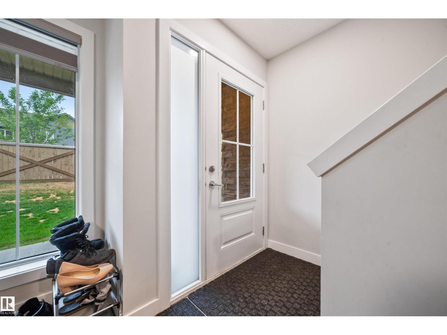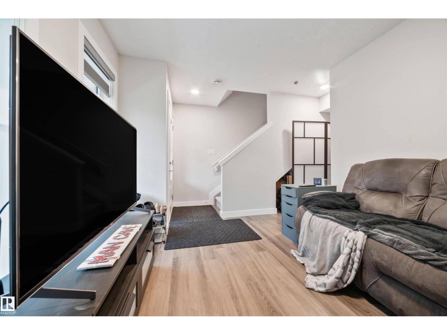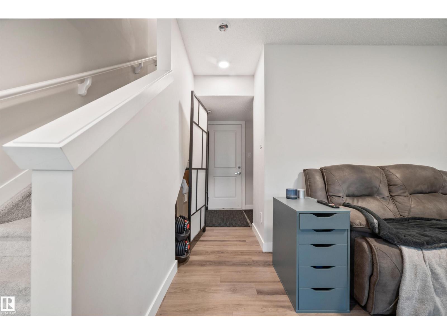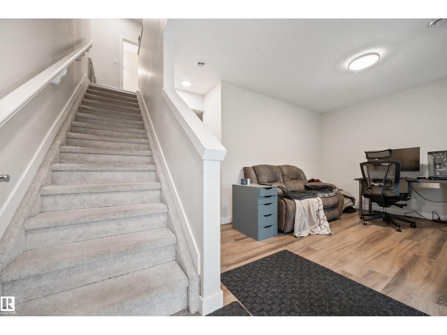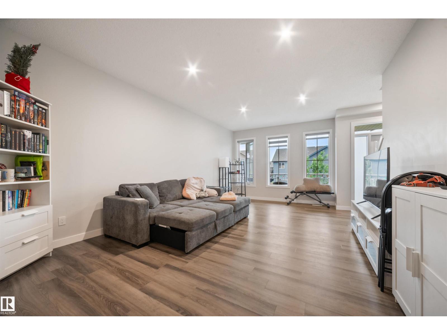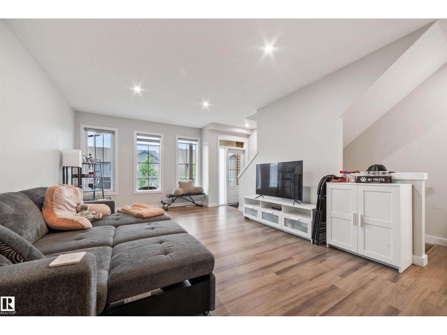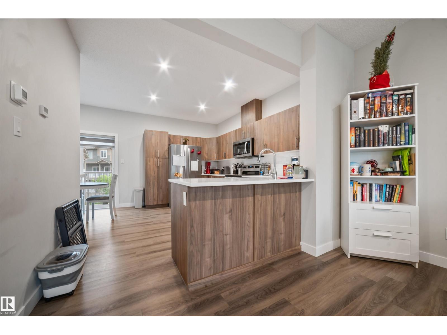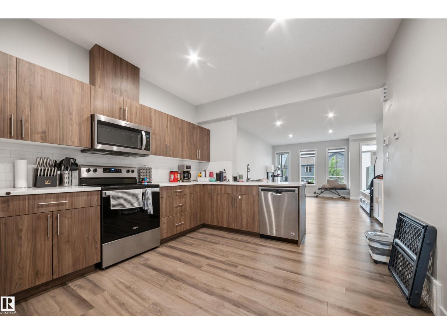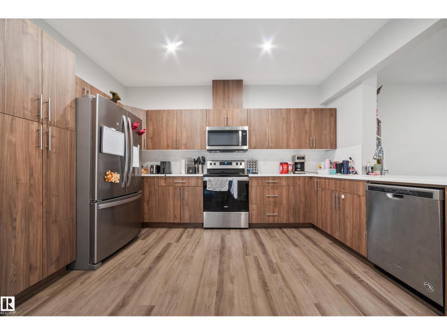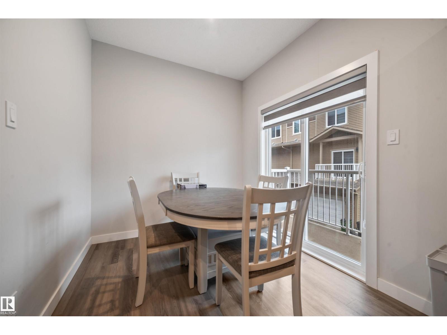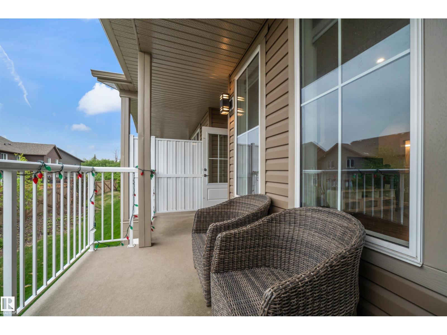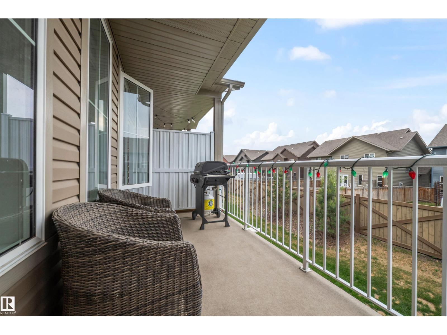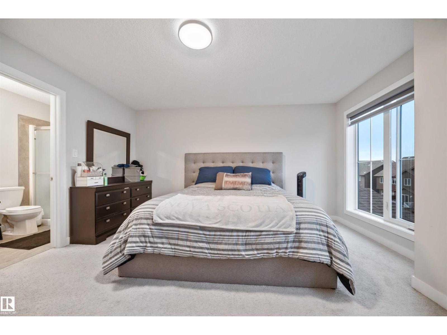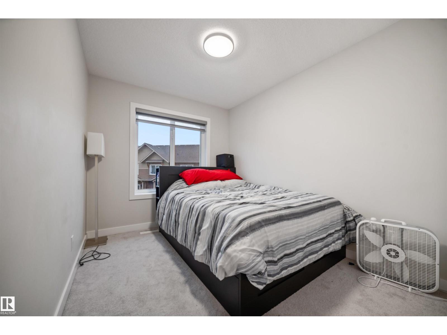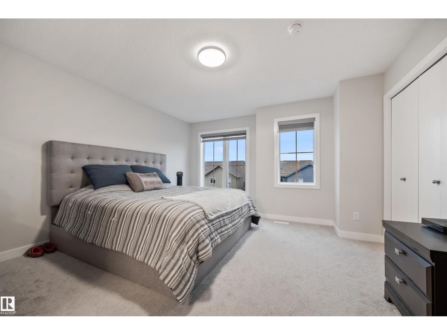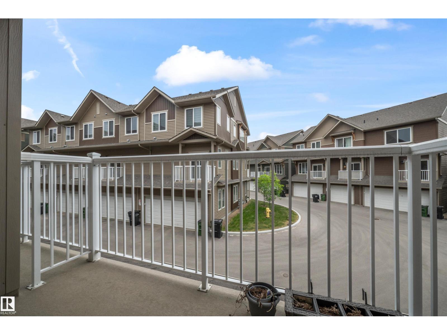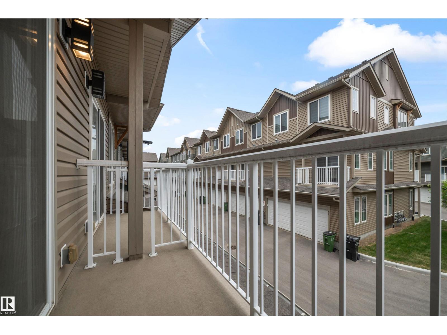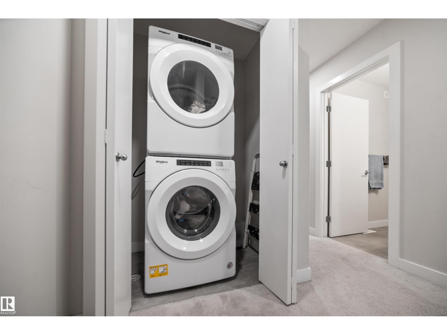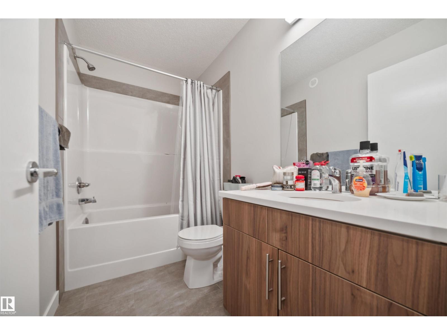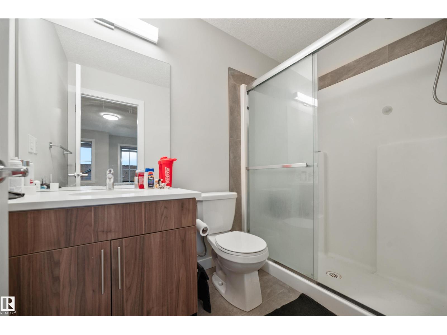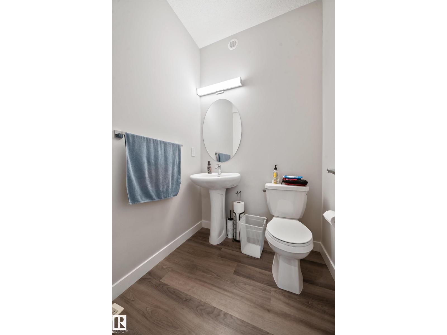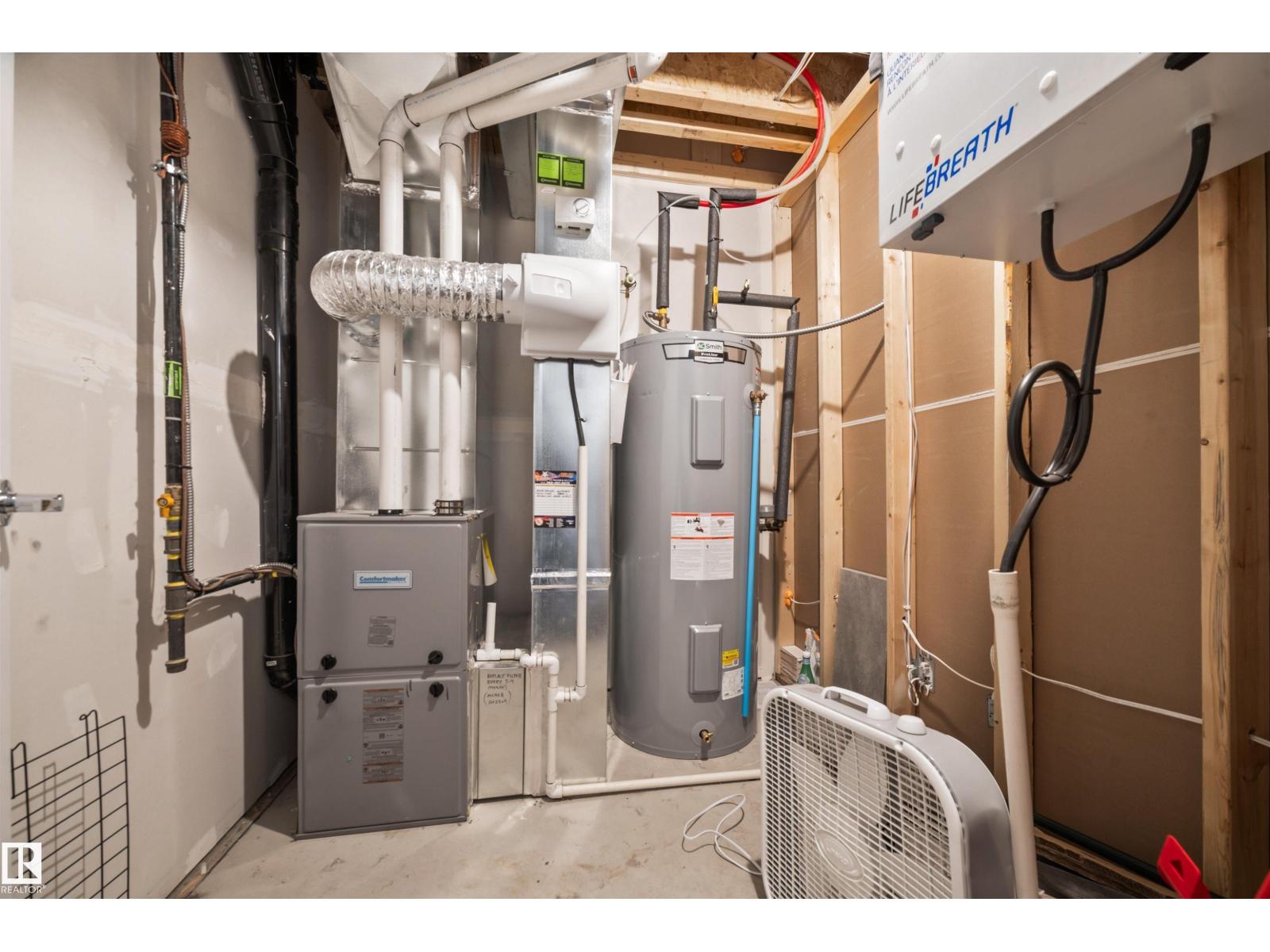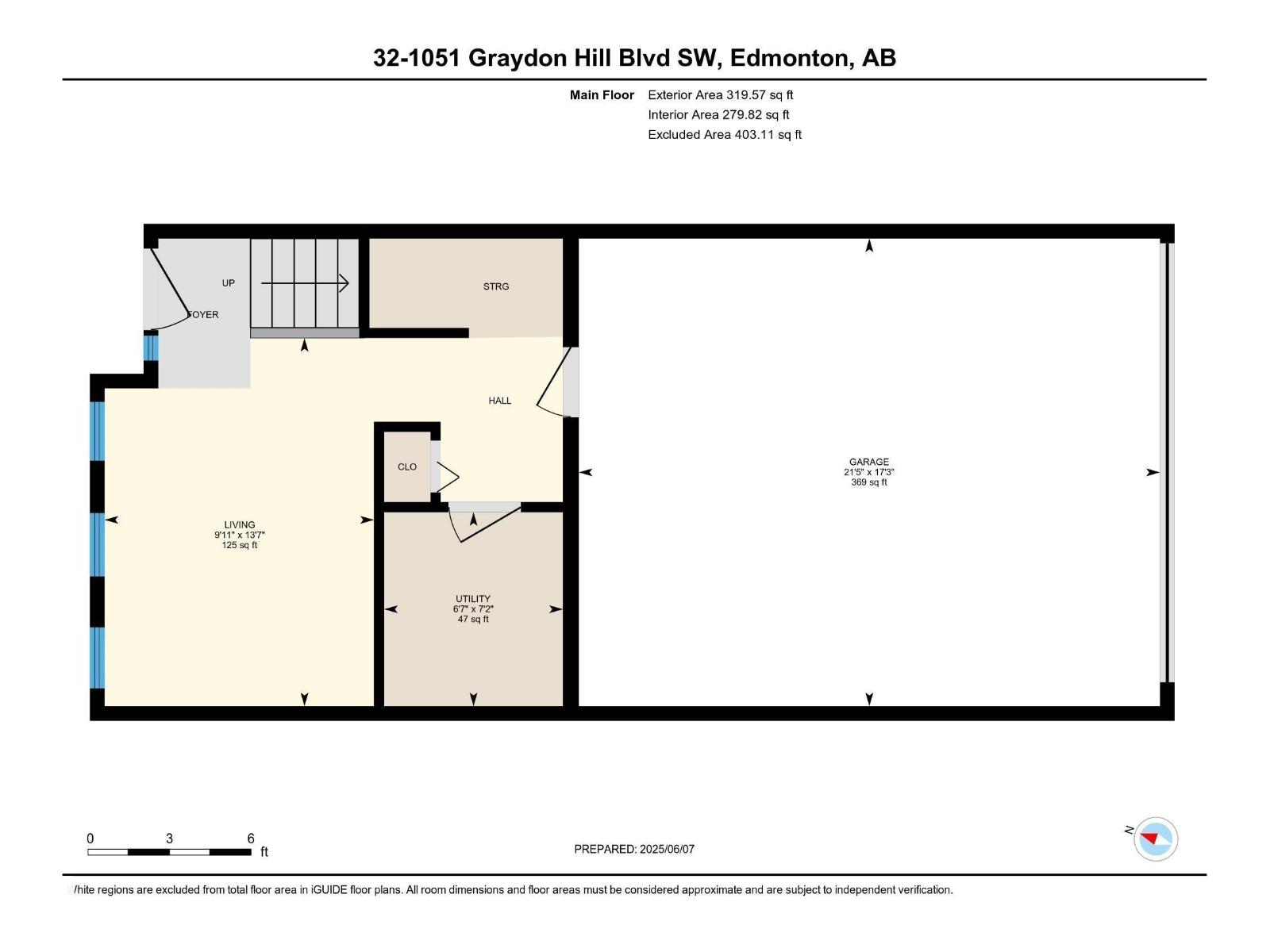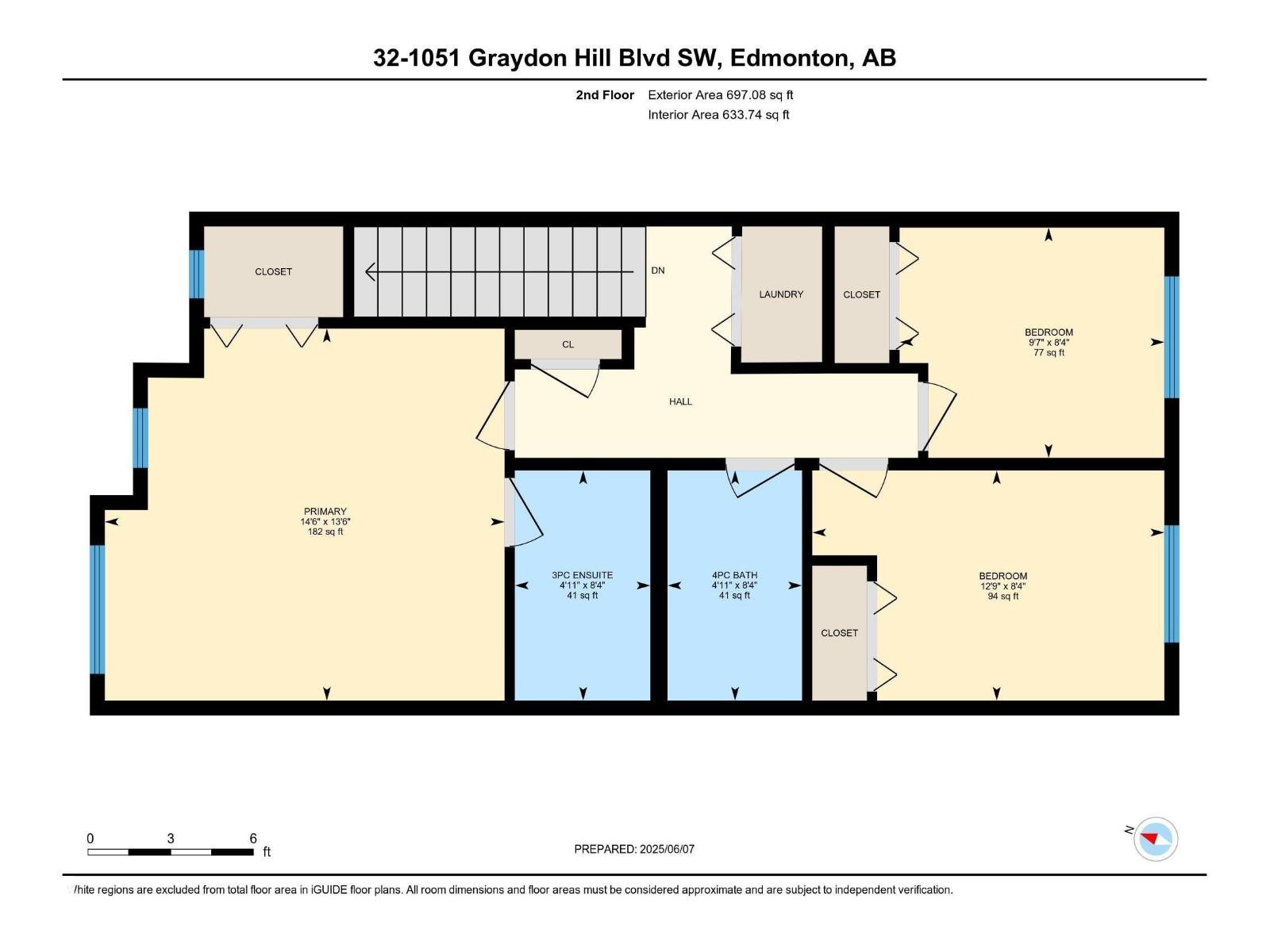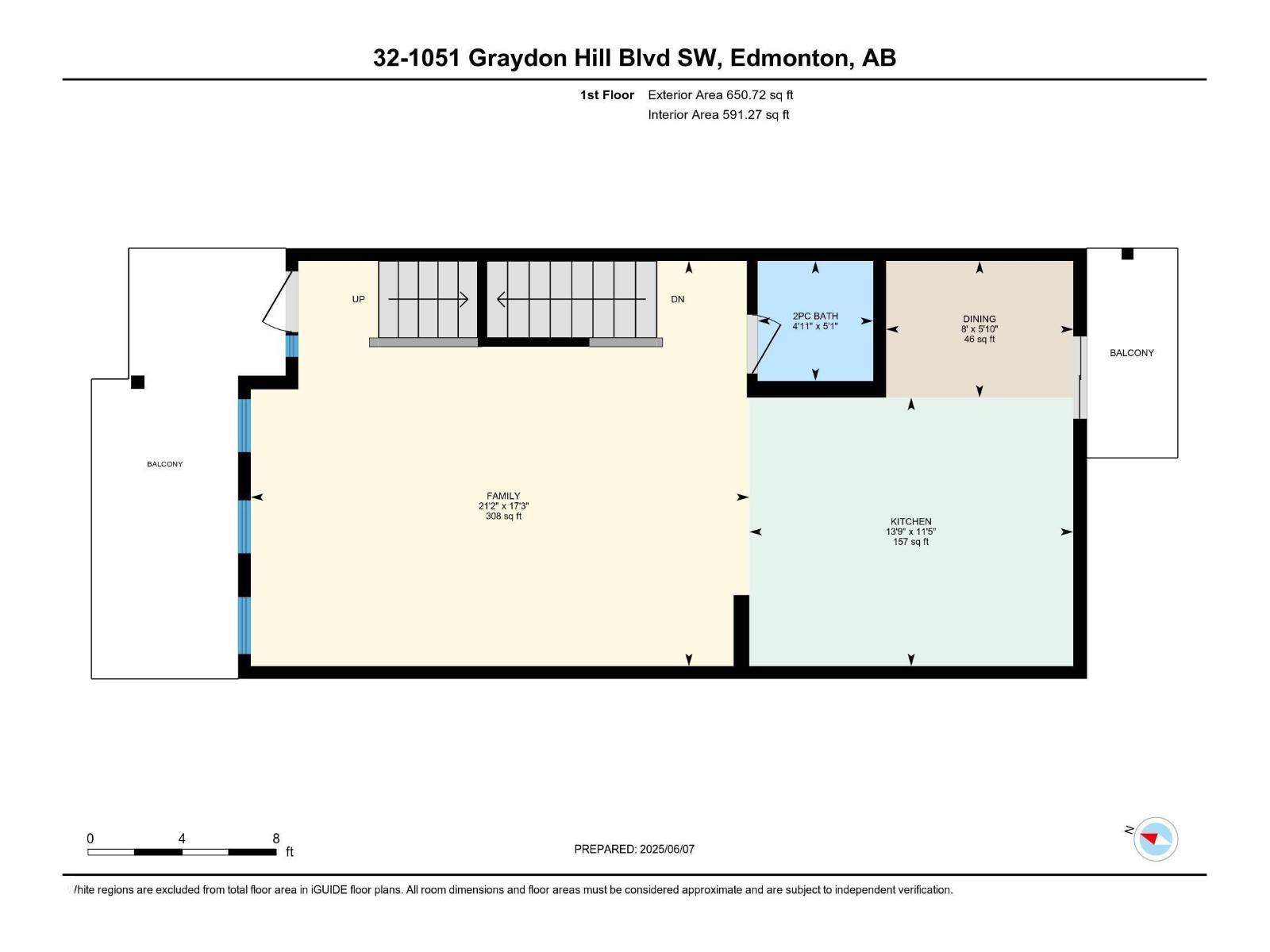#32 1051 Graydon Hill Bv Sw Edmonton, Alberta T6W 3C8
$409,000Maintenance, Exterior Maintenance, Insurance, Landscaping, Other, See Remarks, Property Management
$225.88 Monthly
Maintenance, Exterior Maintenance, Insurance, Landscaping, Other, See Remarks, Property Management
$225.88 MonthlyWelcome to this stylish 3-storey townhome in Graydon Hill offering nearly 1700 sqft of modern living! Built in 2021, this 3 bed, 2.5 bath home features a spacious flex room on the entry level, perfect for a home office, gym or a 4th bedroom, plus a mudroom and double attached garage. The main floor boasts 9 ft ceilings, luxury vinyl plank flooring, quartz countertops, stainless steel appliances, soft-close cabinetry, and two balconies at the front and back. Upstairs you'll find a large primary suite with a walk-in closet and 3-pc en-suite, two additional bedrooms, a 4-pc bath, and convenient upper floor laundry. Enjoy the Low Condo Fee and a prime location, facing green space and walking trail, minutes to the Henday, airport, schools, shopping, parks & golf. A perfect starter home or investment! (id:62055)
Property Details
| MLS® Number | E4455357 |
| Property Type | Single Family |
| Neigbourhood | Graydon Hill |
| Amenities Near By | Airport, Golf Course, Playground, Public Transit, Schools, Shopping |
| Features | Flat Site, No Smoking Home |
| Structure | Patio(s) |
Building
| Bathroom Total | 3 |
| Bedrooms Total | 3 |
| Amenities | Ceiling - 9ft |
| Appliances | Dishwasher, Dryer, Garage Door Opener Remote(s), Microwave Range Hood Combo, Refrigerator, Stove, Washer, Window Coverings |
| Basement Type | None |
| Constructed Date | 2021 |
| Construction Style Attachment | Attached |
| Fire Protection | Smoke Detectors |
| Half Bath Total | 1 |
| Heating Type | Forced Air |
| Stories Total | 3 |
| Size Interior | 1,667 Ft2 |
| Type | Row / Townhouse |
Parking
| Attached Garage |
Land
| Acreage | No |
| Land Amenities | Airport, Golf Course, Playground, Public Transit, Schools, Shopping |
| Size Irregular | 181.12 |
| Size Total | 181.12 M2 |
| Size Total Text | 181.12 M2 |
Rooms
| Level | Type | Length | Width | Dimensions |
|---|---|---|---|---|
| Main Level | Living Room | 3 m | Measurements not available x 3 m | |
| Upper Level | Dining Room | 1.77 m | 2.43 m | 1.77 m x 2.43 m |
| Upper Level | Kitchen | Measurements not available | ||
| Upper Level | Family Room | 5.25 m | 6.46 m | 5.25 m x 6.46 m |
| Upper Level | Primary Bedroom | 4.12 m | 4.42 m | 4.12 m x 4.42 m |
| Upper Level | Bedroom 2 | 2.55 m | 2.93 m | 2.55 m x 2.93 m |
| Upper Level | Bedroom 3 | 2.55 m | 3.89 m | 2.55 m x 3.89 m |
Contact Us
Contact us for more information


