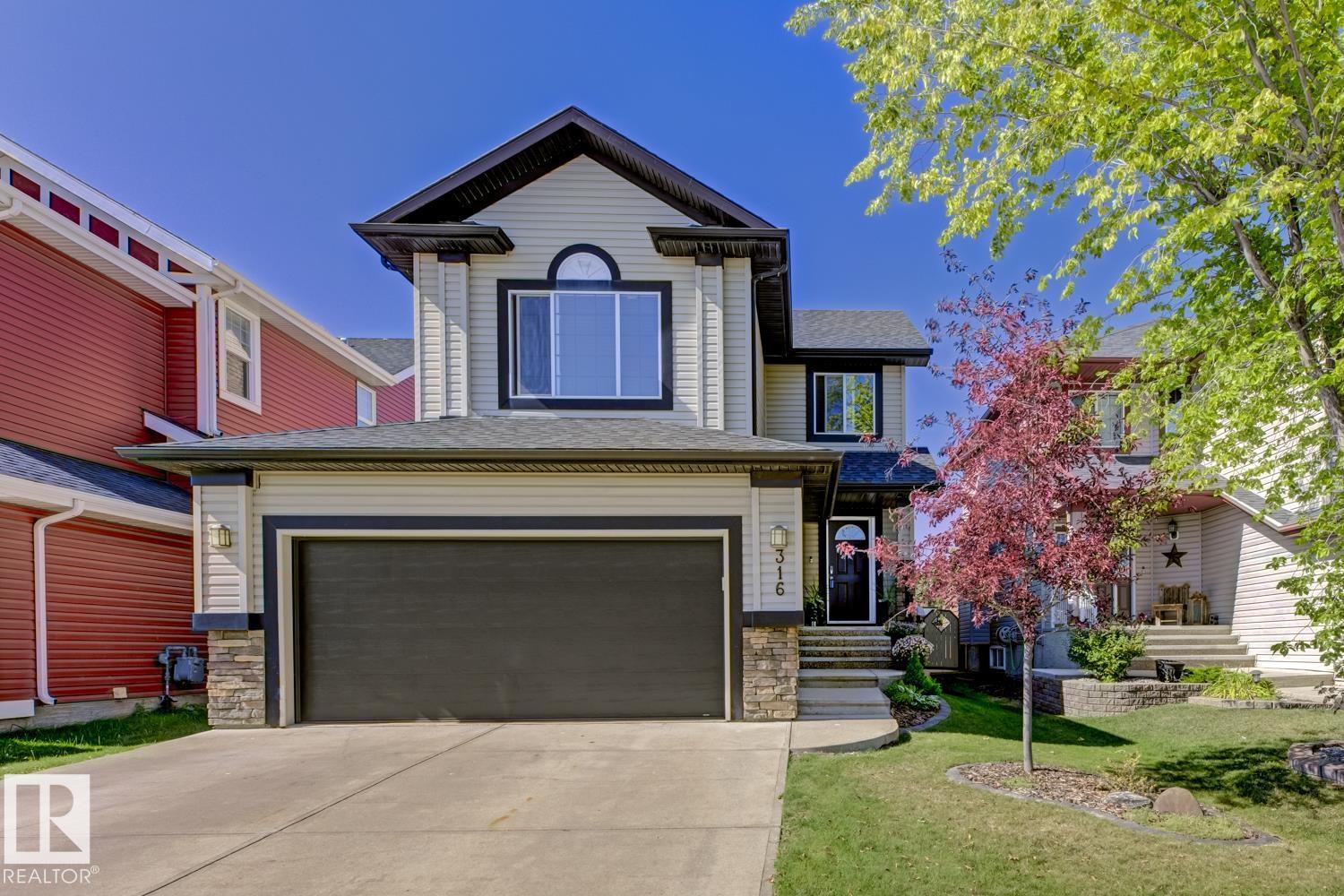4 Bedroom
4 Bathroom
1,655 ft2
Forced Air
$510,000
Beautiful 2 storey home on a quiet street in the Southfork area offering nearly 3200 sq ft of fully developed living space. This 4 bdrm, 3.5 bath home features an open concept main floor with a welcoming kitchen, dining area & living room with large windows & cozy gas fireplace. The kitchen boasts newer granite counters, walk-in pantry & ample cabinetry. Dining area opens to a sunny south yard. Upstairs you’ll find a large bonus room with vaulted ceilings, perfect for gaming, movies or relaxing. The primary suite overlooks the backyard & includes a WIC, full ensuite, plus 2 more bdrms complete the level. The finished basement has new carpet, 4th bdrm, newer 3 pc bath, spacious gym & laundry. The yard is ideal for entertaining with composite deck, newer shed, full fencing & sunny south exposure. Double attached garage & long driveway for extra parking. Updates include newer roof, garage door & fresh paint. Steps to playground and kilometres of adjoining trails. Short walking distance to elementary school! (id:62055)
Property Details
|
MLS® Number
|
E4456681 |
|
Property Type
|
Single Family |
|
Neigbourhood
|
Southfork |
|
Amenities Near By
|
Airport, Playground, Shopping |
|
Features
|
Flat Site, Closet Organizers, No Smoking Home |
|
Parking Space Total
|
4 |
|
Structure
|
Deck |
Building
|
Bathroom Total
|
4 |
|
Bedrooms Total
|
4 |
|
Amenities
|
Vinyl Windows |
|
Appliances
|
Dishwasher, Dryer, Microwave Range Hood Combo, Refrigerator, Storage Shed, Stove, Washer |
|
Basement Development
|
Finished |
|
Basement Type
|
Full (finished) |
|
Constructed Date
|
2007 |
|
Construction Style Attachment
|
Detached |
|
Half Bath Total
|
1 |
|
Heating Type
|
Forced Air |
|
Stories Total
|
2 |
|
Size Interior
|
1,655 Ft2 |
|
Type
|
House |
Parking
Land
|
Acreage
|
No |
|
Fence Type
|
Fence |
|
Land Amenities
|
Airport, Playground, Shopping |
|
Size Irregular
|
406.73 |
|
Size Total
|
406.73 M2 |
|
Size Total Text
|
406.73 M2 |
Rooms
| Level |
Type |
Length |
Width |
Dimensions |
|
Basement |
Bedroom 4 |
2.93 m |
3.47 m |
2.93 m x 3.47 m |
|
Basement |
Recreation Room |
4.46 m |
4.27 m |
4.46 m x 4.27 m |
|
Main Level |
Living Room |
4.27 m |
3.85 m |
4.27 m x 3.85 m |
|
Main Level |
Dining Room |
3.35 m |
2.53 m |
3.35 m x 2.53 m |
|
Main Level |
Kitchen |
4.33 m |
3.26 m |
4.33 m x 3.26 m |
|
Main Level |
Mud Room |
2.36 m |
2.32 m |
2.36 m x 2.32 m |
|
Upper Level |
Primary Bedroom |
4.22 m |
3.63 m |
4.22 m x 3.63 m |
|
Upper Level |
Bedroom 2 |
3.96 m |
3.91 m |
3.96 m x 3.91 m |
|
Upper Level |
Bedroom 3 |
2.91 m |
2.95 m |
2.91 m x 2.95 m |
|
Upper Level |
Bonus Room |
4.27 m |
4.26 m |
4.27 m x 4.26 m |




















































