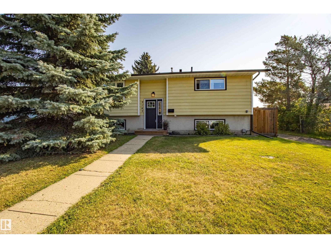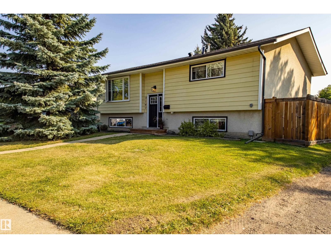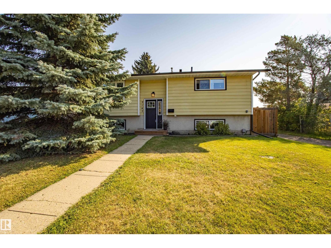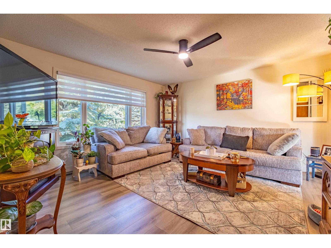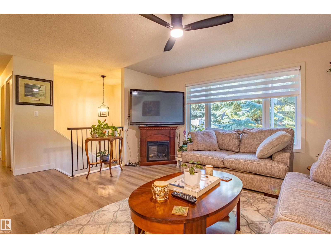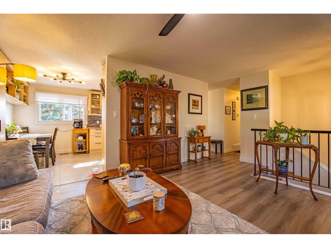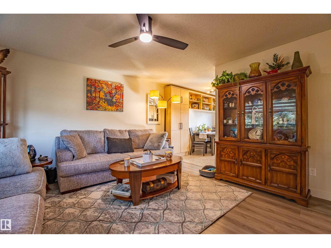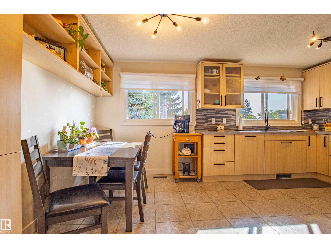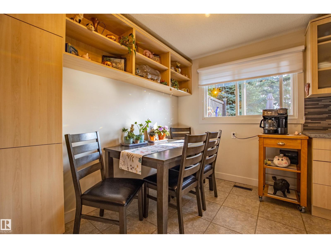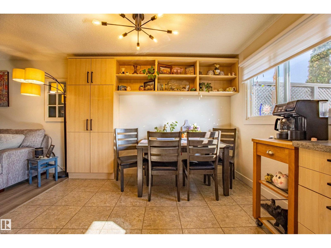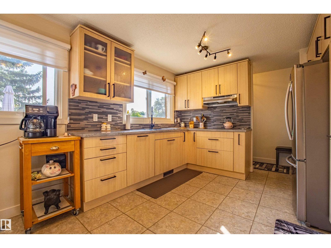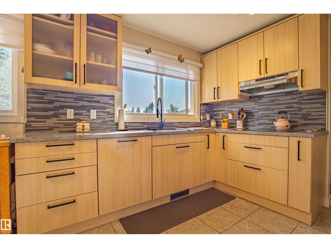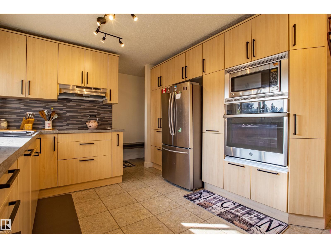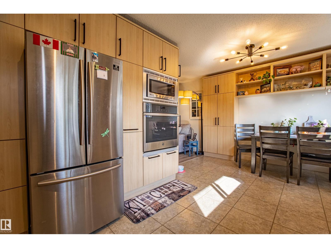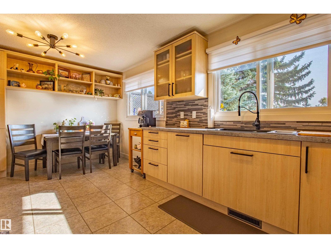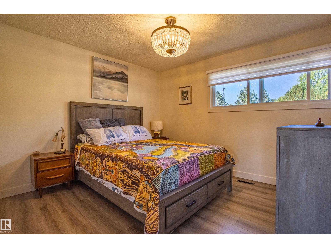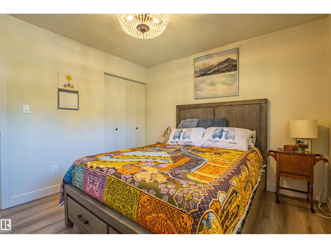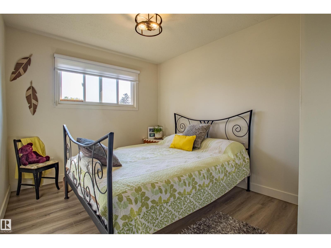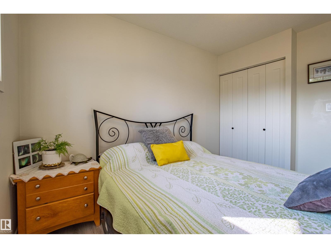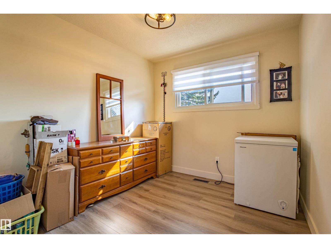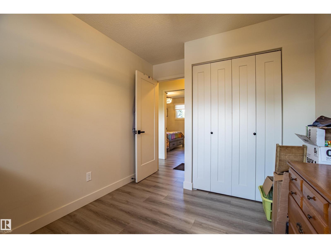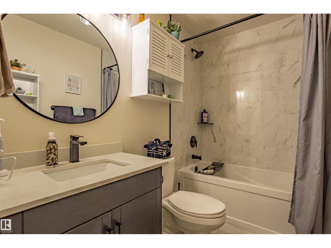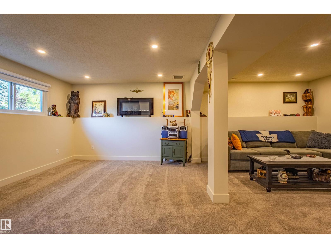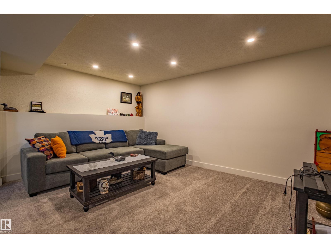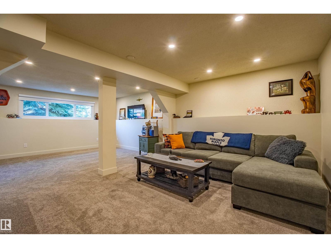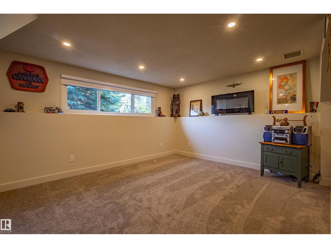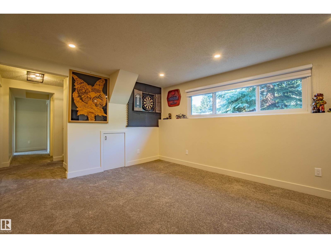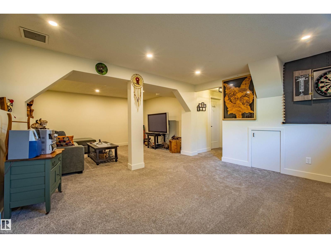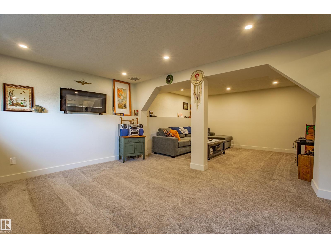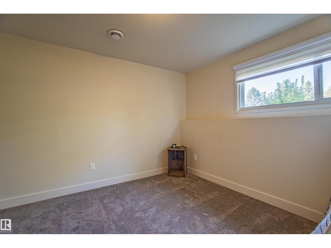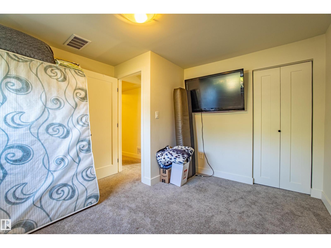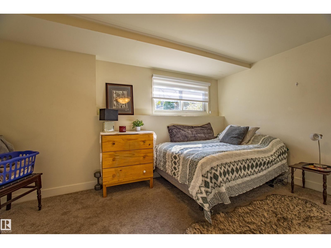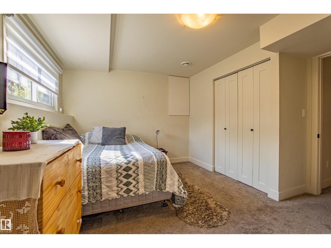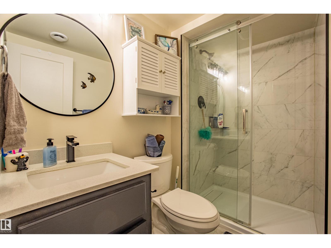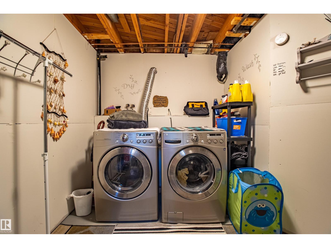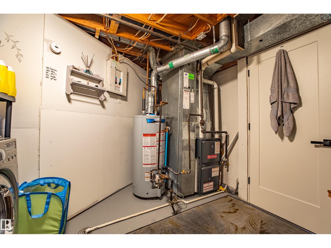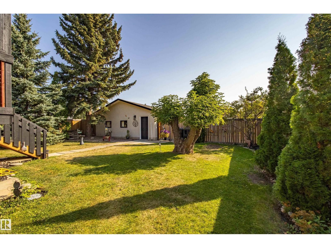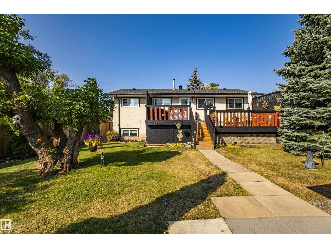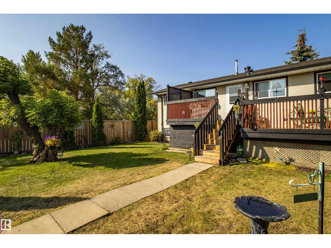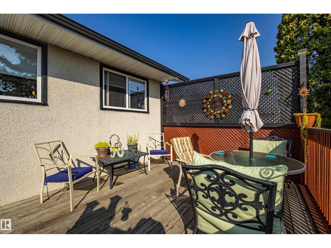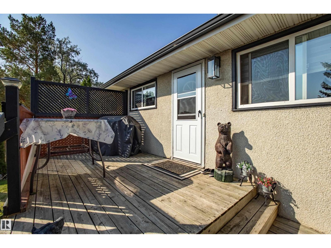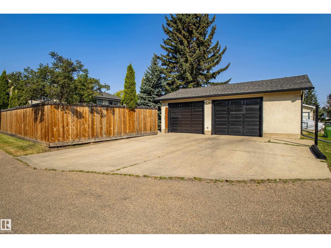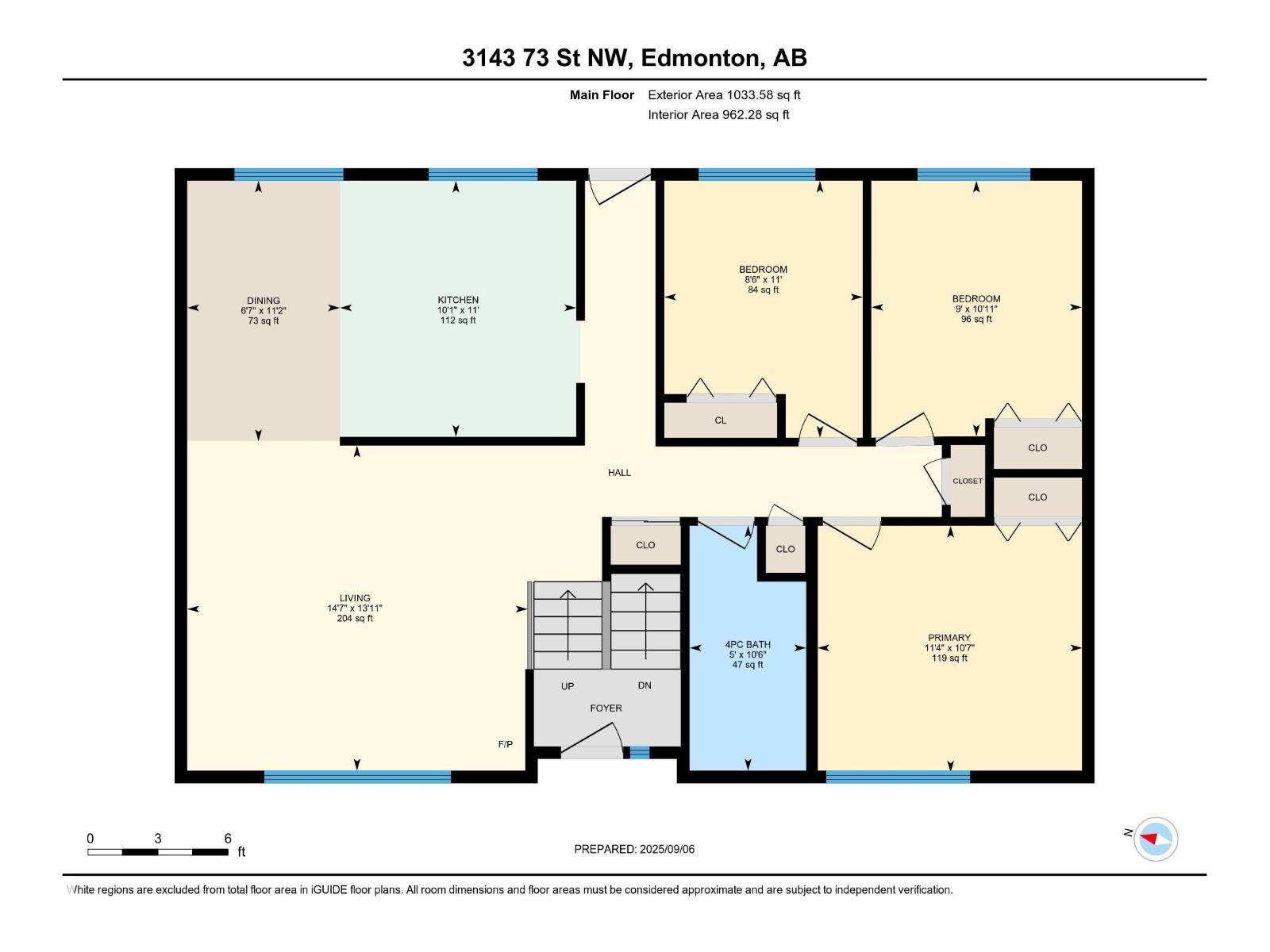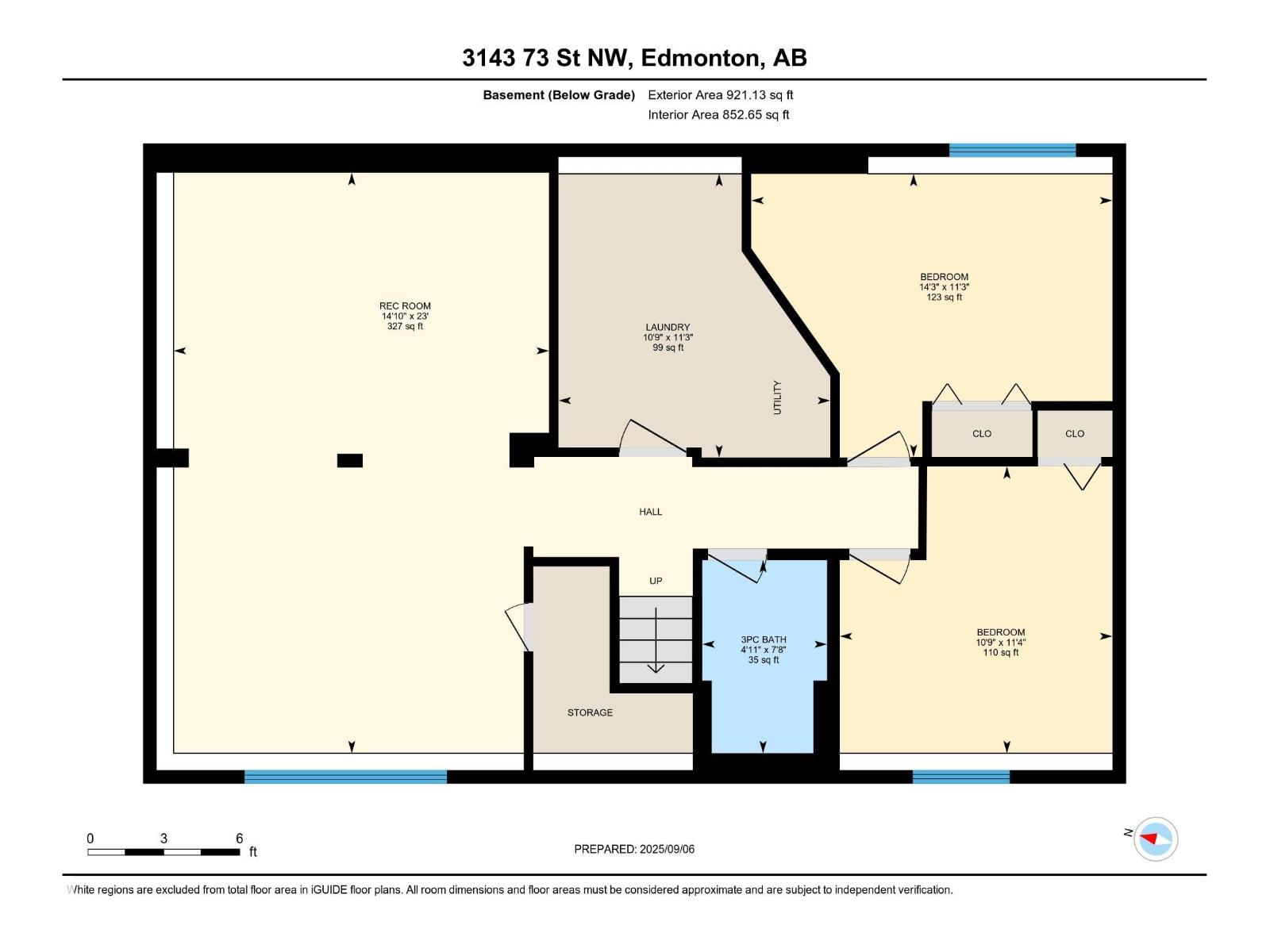5 Bedroom
2 Bathroom
1,034 ft2
Bi-Level
Forced Air
$458,888
“Stunning Bi-Level! This fully renovated 5-bedroom home is ideally located in the heart of Kameyosek—walking distance to schools, parks, transit, and just minutes from Millwoods Recreation Centre and Grey Nuns Hospital. The modern kitchen is a showstopper with pot drawers, sleek backsplash, stainless steel appliances with built-in oven, and a generous pantry, all open to the dining area. A bright living room with a west-facing picture window fills the home with natural light. The main level also offers 3 bedrooms and a stylish 4-piece bath. Downstairs you’ll find 2 more bedrooms, a large family room, a 3-piece bath, and plenty of storage. Recent updates include windows, shingles & eaves, furnace, hot water tank, flooring, paint, fixtures, and custom window coverings. Outside features a spacious deck, oversized double insulate and drywalled garage, mature landscaping, and a fully fenced backyard. Truly move-in ready and a place to be proud of!” (id:62055)
Property Details
|
MLS® Number
|
E4456602 |
|
Property Type
|
Single Family |
|
Neigbourhood
|
Kameyosek |
|
Amenities Near By
|
Playground, Public Transit, Schools, Shopping |
|
Features
|
Lane |
|
Structure
|
Deck |
Building
|
Bathroom Total
|
2 |
|
Bedrooms Total
|
5 |
|
Appliances
|
Dishwasher, Dryer, Garage Door Opener Remote(s), Garage Door Opener, Microwave Range Hood Combo, Refrigerator, Stove, Washer, Window Coverings |
|
Architectural Style
|
Bi-level |
|
Basement Development
|
Finished |
|
Basement Type
|
Full (finished) |
|
Constructed Date
|
1973 |
|
Construction Style Attachment
|
Detached |
|
Heating Type
|
Forced Air |
|
Size Interior
|
1,034 Ft2 |
|
Type
|
House |
Parking
Land
|
Acreage
|
No |
|
Fence Type
|
Fence |
|
Land Amenities
|
Playground, Public Transit, Schools, Shopping |
|
Size Irregular
|
549.35 |
|
Size Total
|
549.35 M2 |
|
Size Total Text
|
549.35 M2 |
Rooms
| Level |
Type |
Length |
Width |
Dimensions |
|
Basement |
Family Room |
|
4.53 m |
Measurements not available x 4.53 m |
|
Basement |
Bedroom 4 |
|
|
Measurements not available |
|
Basement |
Bedroom 5 |
|
|
Measurements not available |
|
Main Level |
Living Room |
|
4.4 m |
Measurements not available x 4.4 m |
|
Main Level |
Dining Room |
|
1.99 m |
Measurements not available x 1.99 m |
|
Main Level |
Kitchen |
|
3.09 m |
Measurements not available x 3.09 m |
|
Main Level |
Primary Bedroom |
|
3.49 m |
Measurements not available x 3.49 m |
|
Main Level |
Bedroom 2 |
|
|
Measurements not available |
|
Main Level |
Bedroom 3 |
|
|
Measurements not available |


