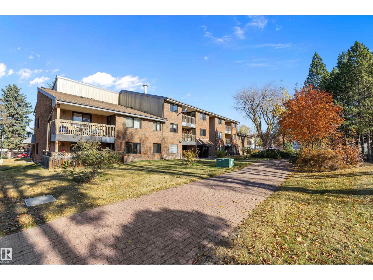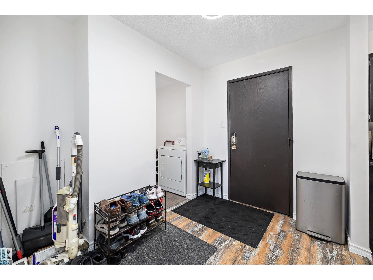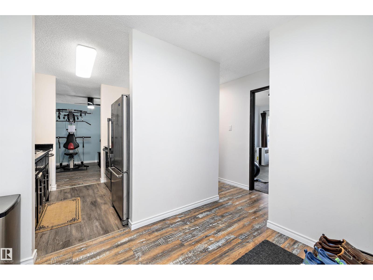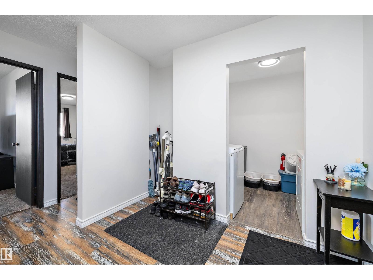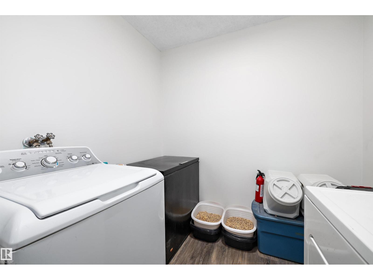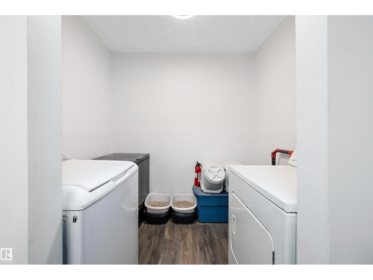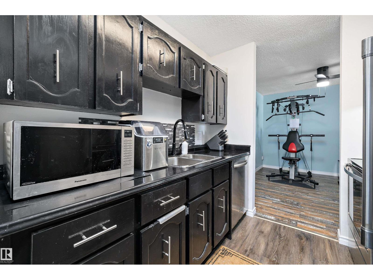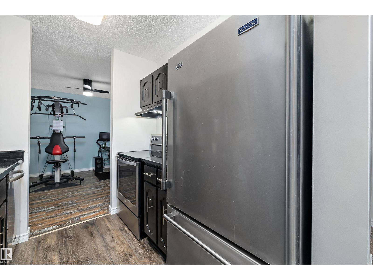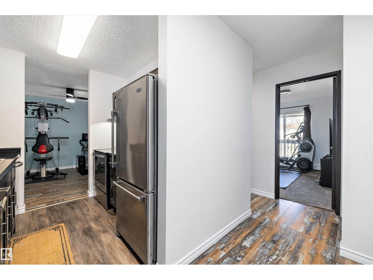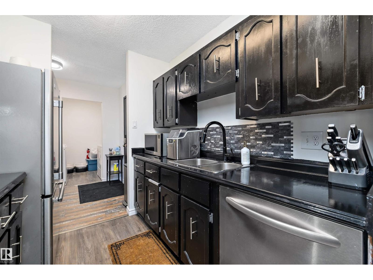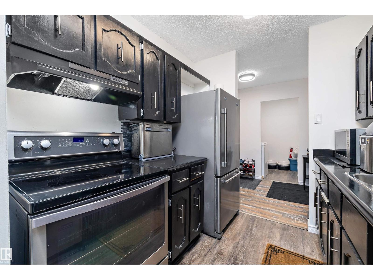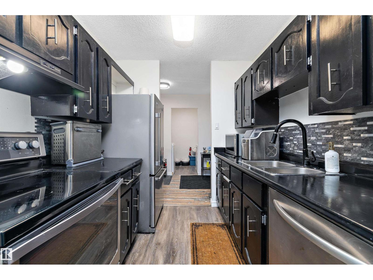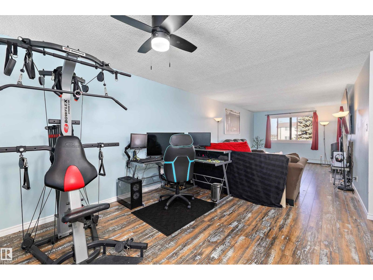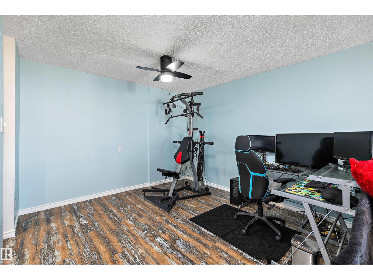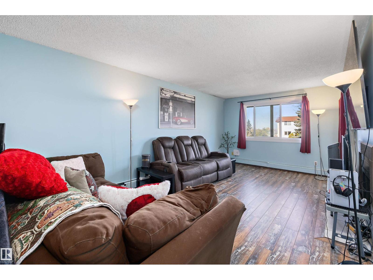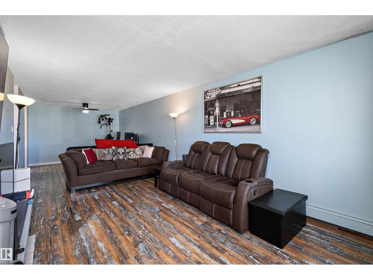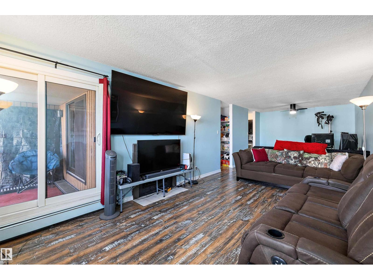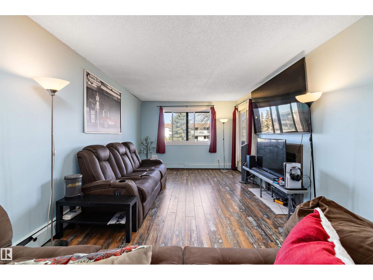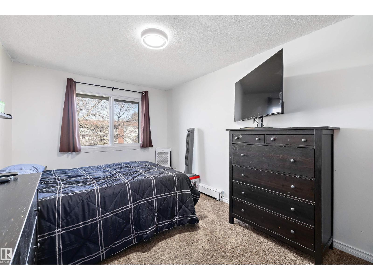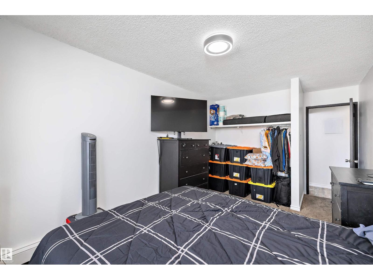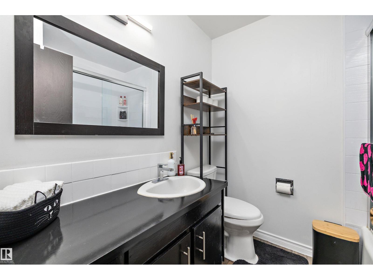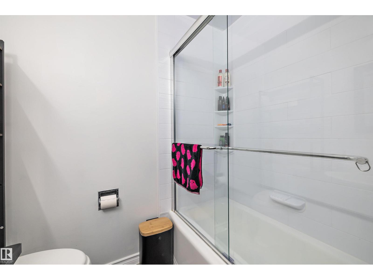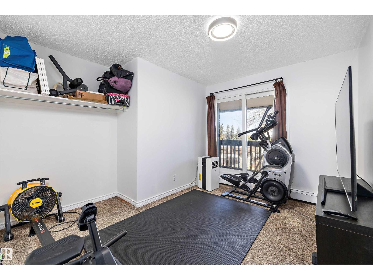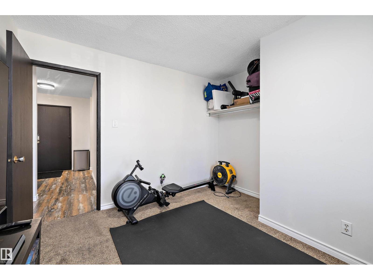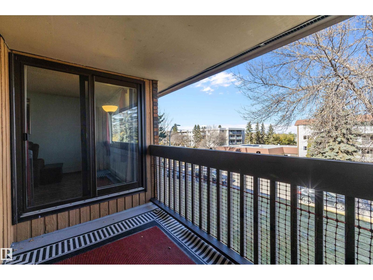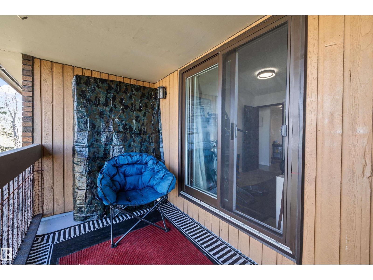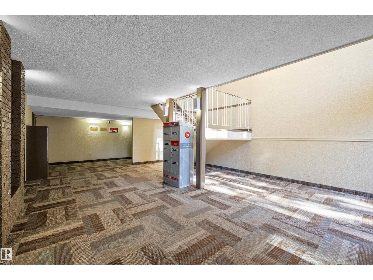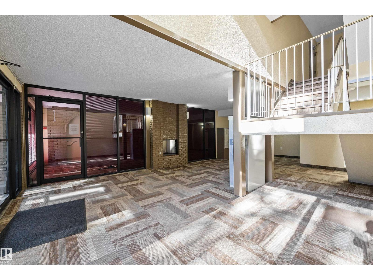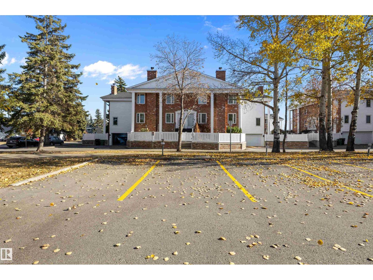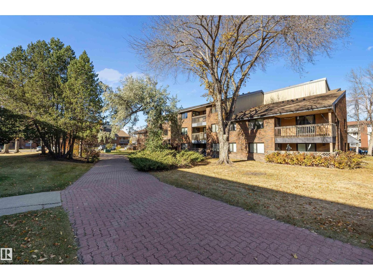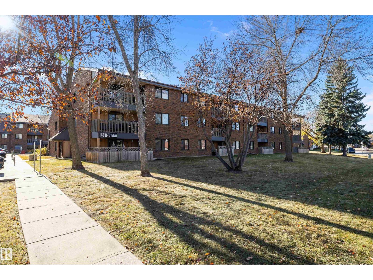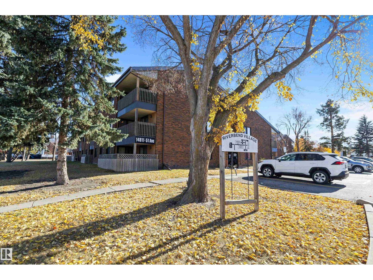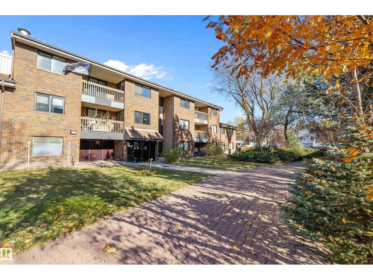#313 14811 51 Av Nw Edmonton, Alberta T6H 5G4
$165,000Maintenance, Exterior Maintenance, Heat, Insurance, Common Area Maintenance, Property Management, Other, See Remarks, Water
$525.24 Monthly
Maintenance, Exterior Maintenance, Heat, Insurance, Common Area Maintenance, Property Management, Other, See Remarks, Water
$525.24 MonthlyThis beautifully maintained suite features a stainless steel stove, hood fan, and full-size refrigerator in a bright, functional kitchen. The large separate dining area flows seamlessly into a spacious living room with patio doors leading to a private balcony—perfect for relaxing or entertaining. This condo offers two generously sized bedrooms, including a second bedroom with private access to the patio/deck. The primary bedroom is conveniently located next to the full 4-piece bathroom. Enjoy modern LED lighting throughout and the comfort of living in a PET-FRIENDLY building. Located in a quiet, well-managed complex, residents enjoy direct access to Whitemud Drive and ETS routes to both the University of Alberta and Southgate Mall. The River Valley walking and biking trails are right outside your door, and you’re within walking distance of K–9 schools and local shops. (id:62055)
Property Details
| MLS® Number | E4463324 |
| Property Type | Single Family |
| Neigbourhood | Ramsay Heights |
| Amenities Near By | Golf Course, Playground, Public Transit, Schools, Shopping, Ski Hill |
| Community Features | Public Swimming Pool |
| Features | Cul-de-sac, Flat Site, No Smoking Home, Level |
Building
| Bathroom Total | 1 |
| Bedrooms Total | 2 |
| Appliances | Dishwasher, Dryer, Hood Fan, Refrigerator, Stove, Washer |
| Basement Type | None |
| Constructed Date | 1977 |
| Heating Type | Baseboard Heaters |
| Size Interior | 947 Ft2 |
| Type | Apartment |
Parking
| Stall |
Land
| Acreage | No |
| Land Amenities | Golf Course, Playground, Public Transit, Schools, Shopping, Ski Hill |
| Size Irregular | 160.06 |
| Size Total | 160.06 M2 |
| Size Total Text | 160.06 M2 |
Rooms
| Level | Type | Length | Width | Dimensions |
|---|---|---|---|---|
| Main Level | Living Room | 5.98 m | 3.4 m | 5.98 m x 3.4 m |
| Main Level | Dining Room | 3.59 m | 3.45 m | 3.59 m x 3.45 m |
| Main Level | Kitchen | 2.3 m | 2.34 m | 2.3 m x 2.34 m |
| Main Level | Primary Bedroom | 5.3 m | 2.9 m | 5.3 m x 2.9 m |
| Main Level | Bedroom 2 | 3.53 m | 3.4 m | 3.53 m x 3.4 m |
Contact Us
Contact us for more information


