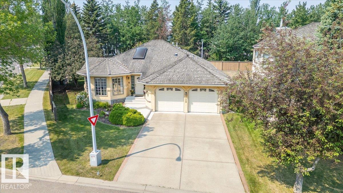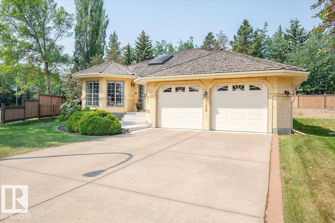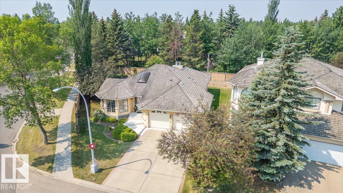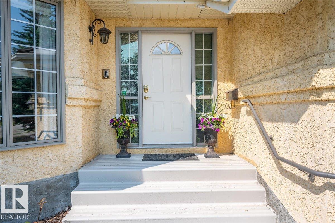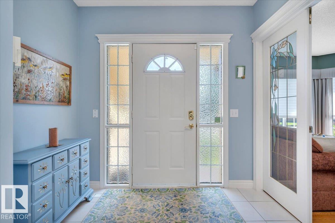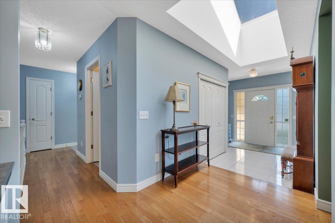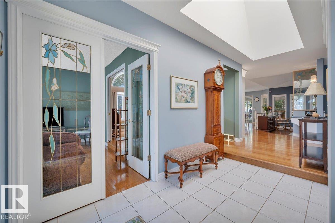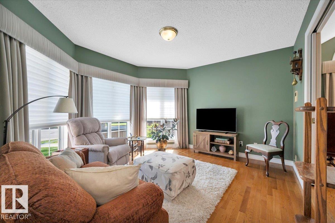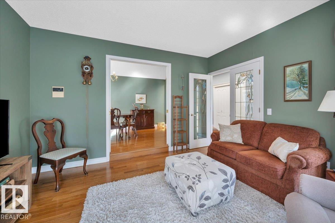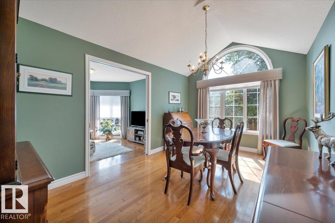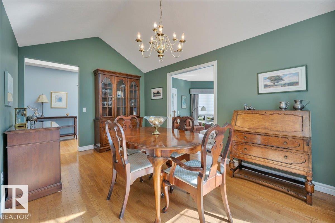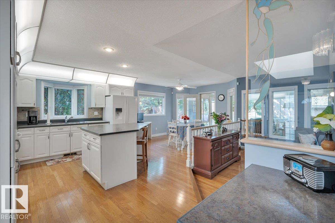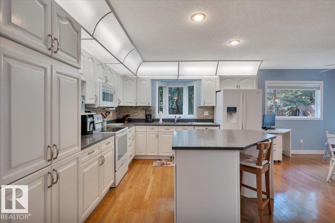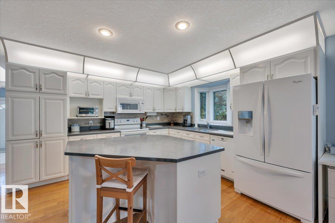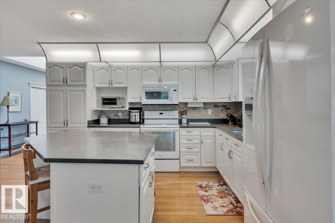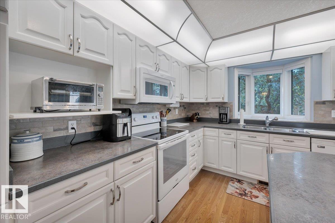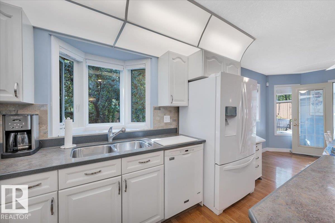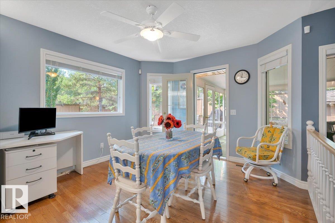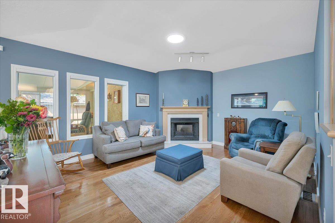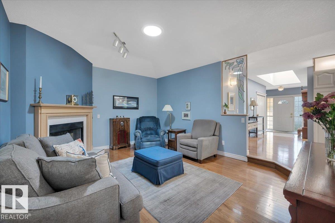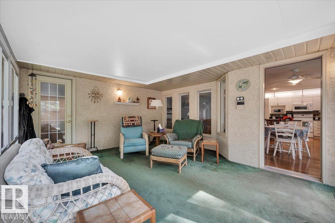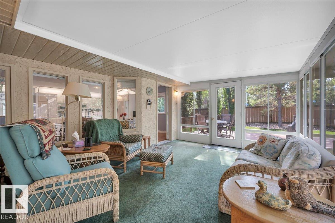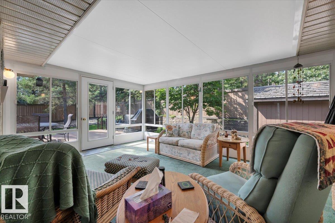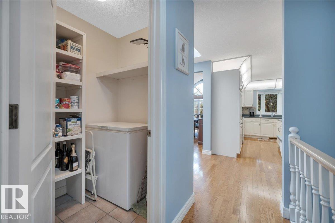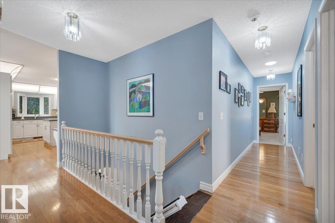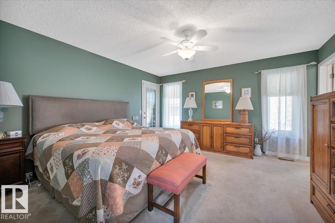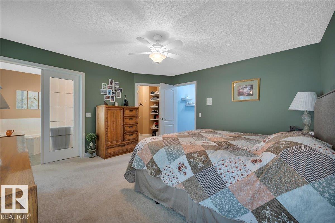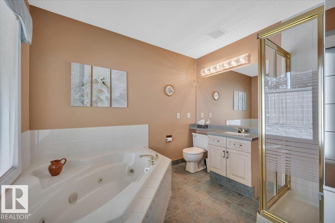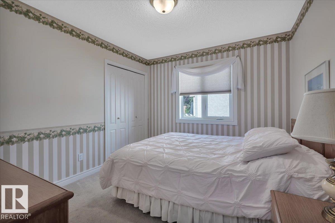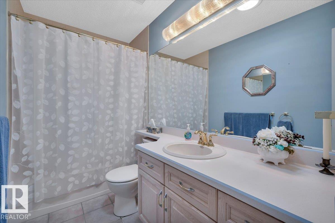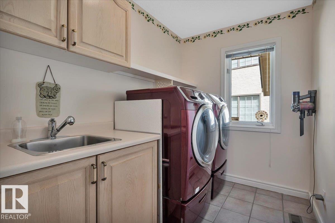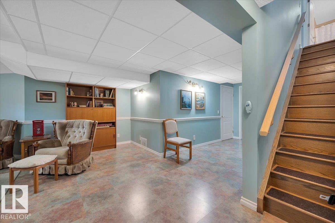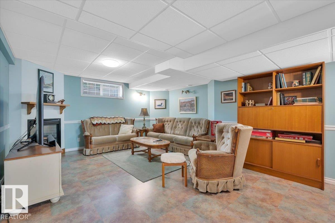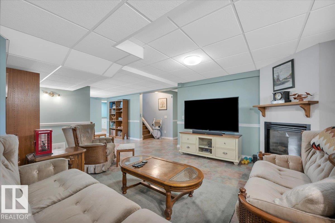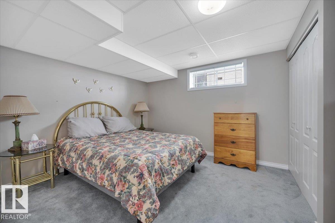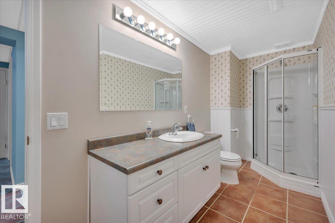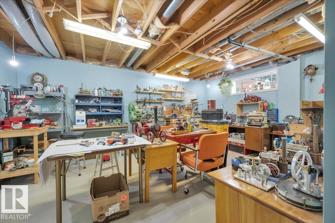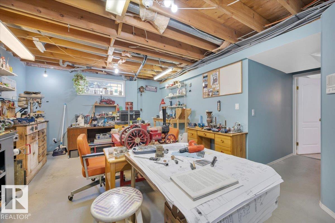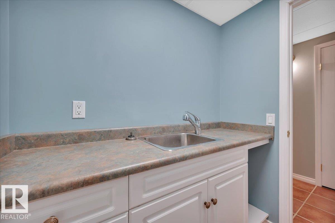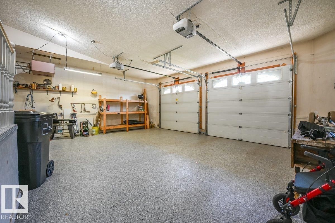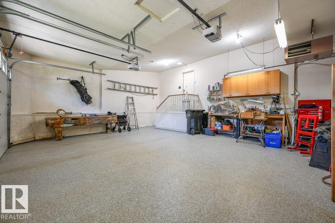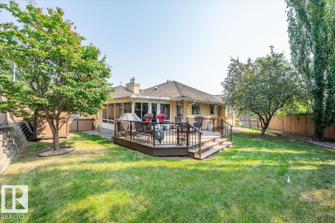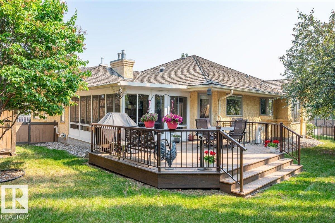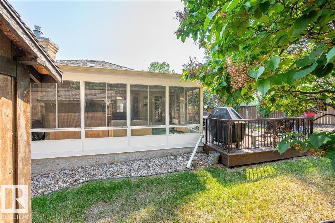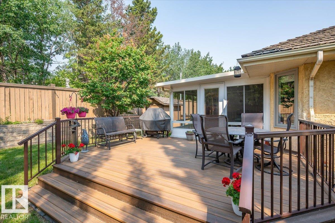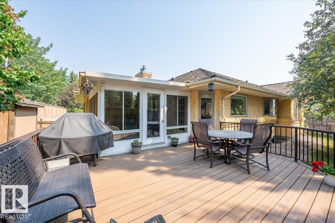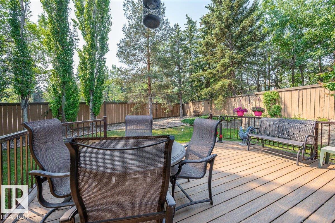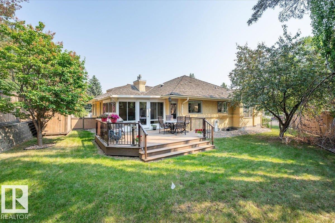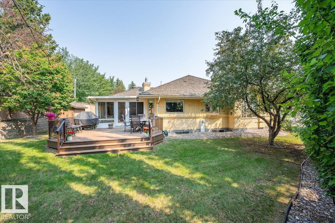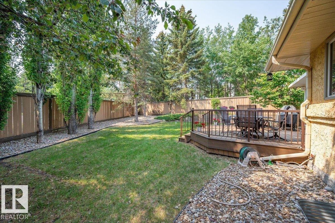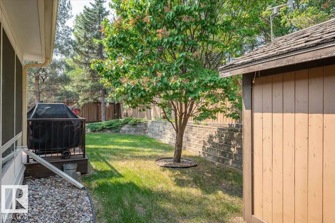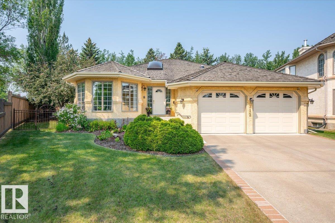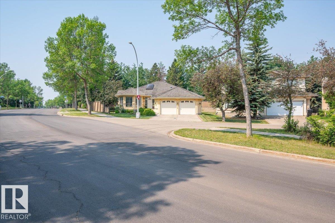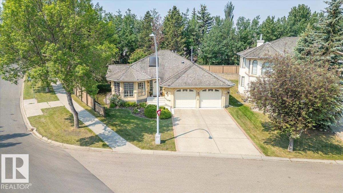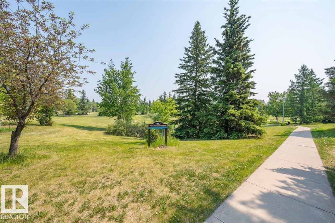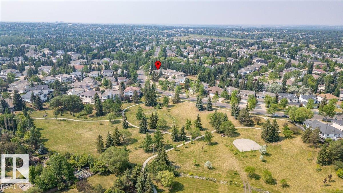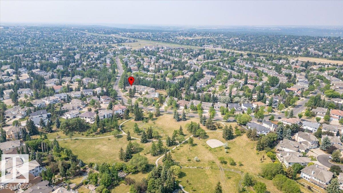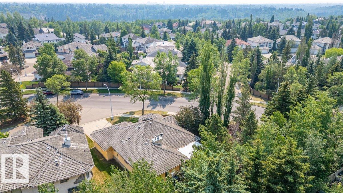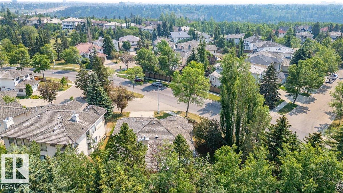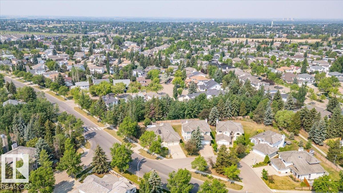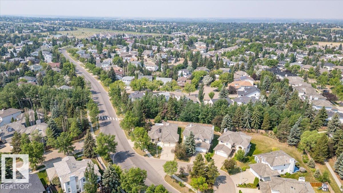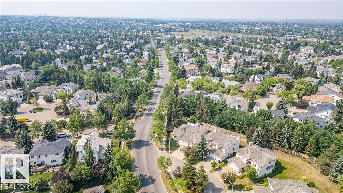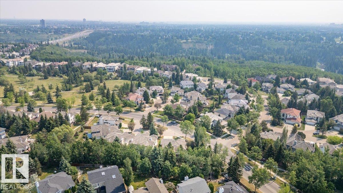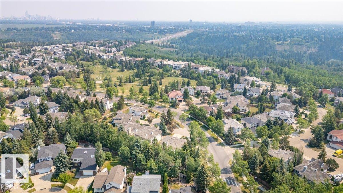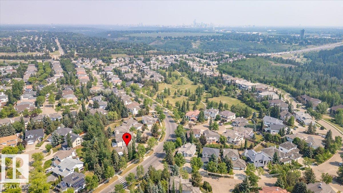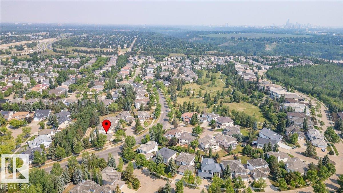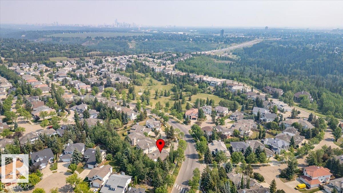312 Burton Rd Nw Edmonton, Alberta T6R 2G7
$698,800
This amazing A/C bungalow has been lovingly maintained by the same owner for 24 years. Large corner lot in a keyhole crescent backing onto a treed walkway creating a private setting, just steps from a big park, Whitemud Creek ravine, wilderness trails & near shopping & bus service. Large bright foyer with skylight, beautiful hardwood floors, formal living room & dining room, freshly painted hallways & kitchen with island & white cabinets. The breakfast nook opens onto a big three season sunroom. Cozy family room with gas fireplace. The primary bedroom opens onto the sun room, 4 pce ensuite, second bedroom or den, 4 pce guest bathroom, laundry room with sink complete the main floor. The developed basement has a big recreation room with gas fireplace, bedroom, 3 pce bath, hobby room, office/bedroom & plenty of storage space. The large south facing deck off the sun room is built of vinyl planks which never need maintenance. You'll love being close to nature - a home for all ages! (id:62055)
Open House
This property has open houses!
2:00 pm
Ends at:4:00 pm
2:00 pm
Ends at:4:00 pm
Property Details
| MLS® Number | E4463045 |
| Property Type | Single Family |
| Neigbourhood | Bulyea Heights |
| Amenities Near By | Park, Playground, Public Transit, Schools, Shopping |
| Features | Cul-de-sac, Private Setting, Treed, Corner Site, No Back Lane, Park/reserve, No Smoking Home, Skylight |
| Parking Space Total | 4 |
| Structure | Patio(s) |
Building
| Bathroom Total | 3 |
| Bedrooms Total | 3 |
| Amenities | Vinyl Windows |
| Appliances | Dishwasher, Dryer, Garage Door Opener Remote(s), Garage Door Opener, Microwave Range Hood Combo, Refrigerator, Stove, Central Vacuum, Washer, Window Coverings |
| Architectural Style | Bungalow |
| Basement Development | Finished |
| Basement Type | Full (finished) |
| Constructed Date | 1991 |
| Construction Style Attachment | Detached |
| Cooling Type | Central Air Conditioning |
| Fireplace Fuel | Gas |
| Fireplace Present | Yes |
| Fireplace Type | Unknown |
| Heating Type | Forced Air |
| Stories Total | 1 |
| Size Interior | 1,898 Ft2 |
| Type | House |
Parking
| Attached Garage | |
| Heated Garage | |
| Oversize |
Land
| Acreage | No |
| Fence Type | Fence |
| Land Amenities | Park, Playground, Public Transit, Schools, Shopping |
| Size Irregular | 751.4 |
| Size Total | 751.4 M2 |
| Size Total Text | 751.4 M2 |
Rooms
| Level | Type | Length | Width | Dimensions |
|---|---|---|---|---|
| Basement | Den | 4.19 m | 3.91 m | 4.19 m x 3.91 m |
| Basement | Bedroom 3 | 4.13 m | 3.31 m | 4.13 m x 3.31 m |
| Basement | Recreation Room | 6.27 m | 5.67 m | 6.27 m x 5.67 m |
| Basement | Hobby Room | 6.01 m | 5.36 m | 6.01 m x 5.36 m |
| Basement | Storage | 8.03 m | 9 m | 8.03 m x 9 m |
| Basement | Utility Room | 3.26 m | 2.53 m | 3.26 m x 2.53 m |
| Main Level | Living Room | 3.71 m | 3.95 m | 3.71 m x 3.95 m |
| Main Level | Dining Room | 3.04 m | 4.62 m | 3.04 m x 4.62 m |
| Main Level | Kitchen | 3.73 m | 4.55 m | 3.73 m x 4.55 m |
| Main Level | Family Room | 4.03 m | 4.96 m | 4.03 m x 4.96 m |
| Main Level | Primary Bedroom | 4.19 m | 4.28 m | 4.19 m x 4.28 m |
| Main Level | Bedroom 2 | 3.04 m | 3.35 m | 3.04 m x 3.35 m |
| Main Level | Breakfast | 3.32 m | 3.45 m | 3.32 m x 3.45 m |
| Main Level | Laundry Room | Measurements not available |
Contact Us
Contact us for more information


