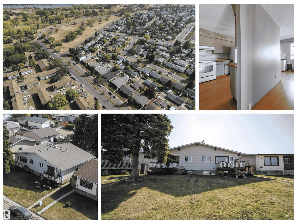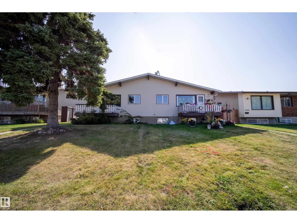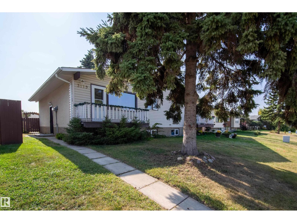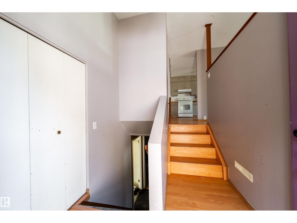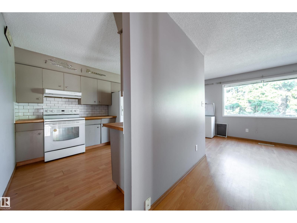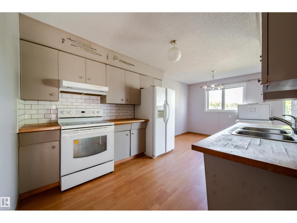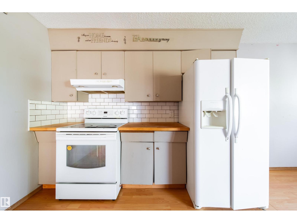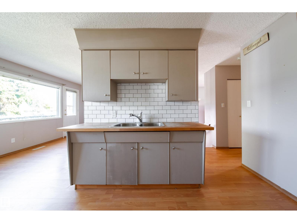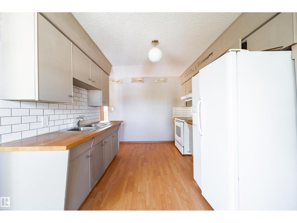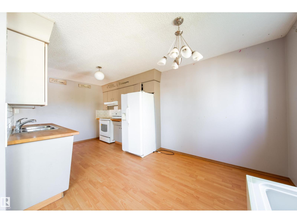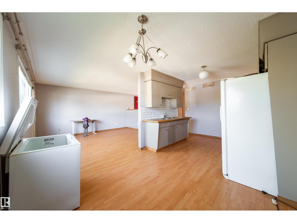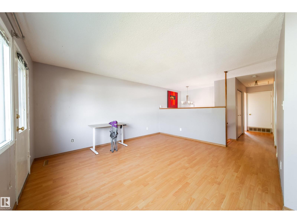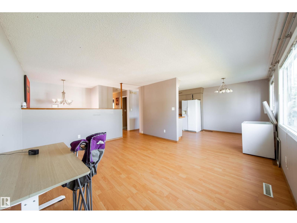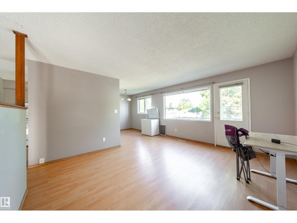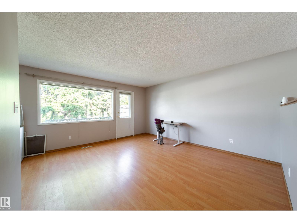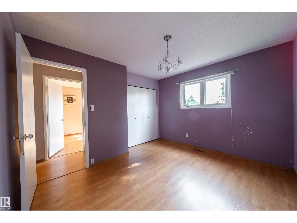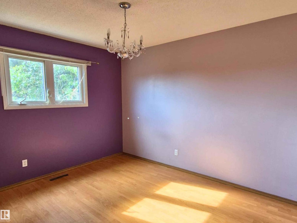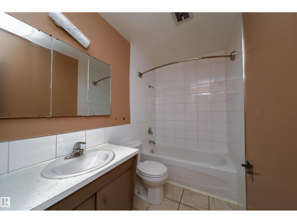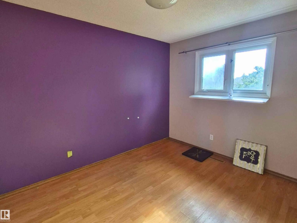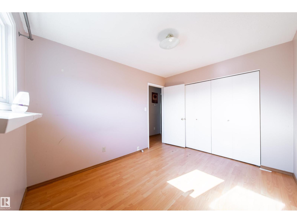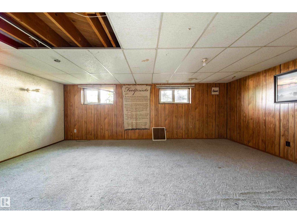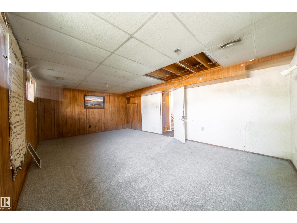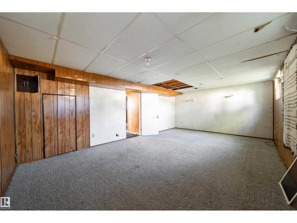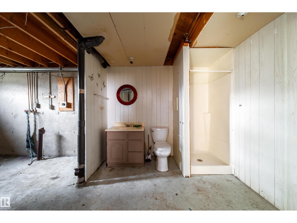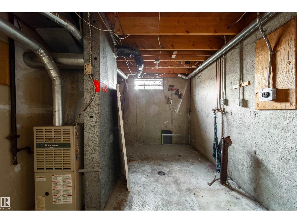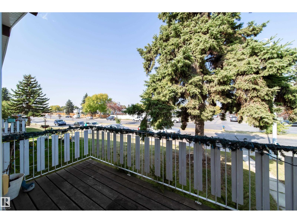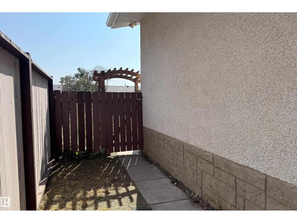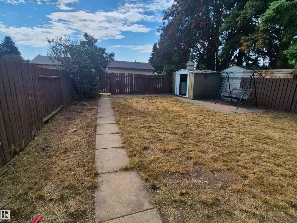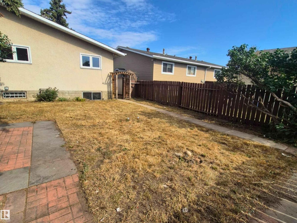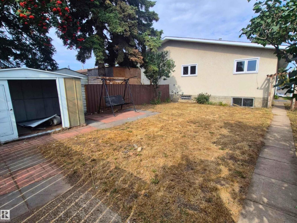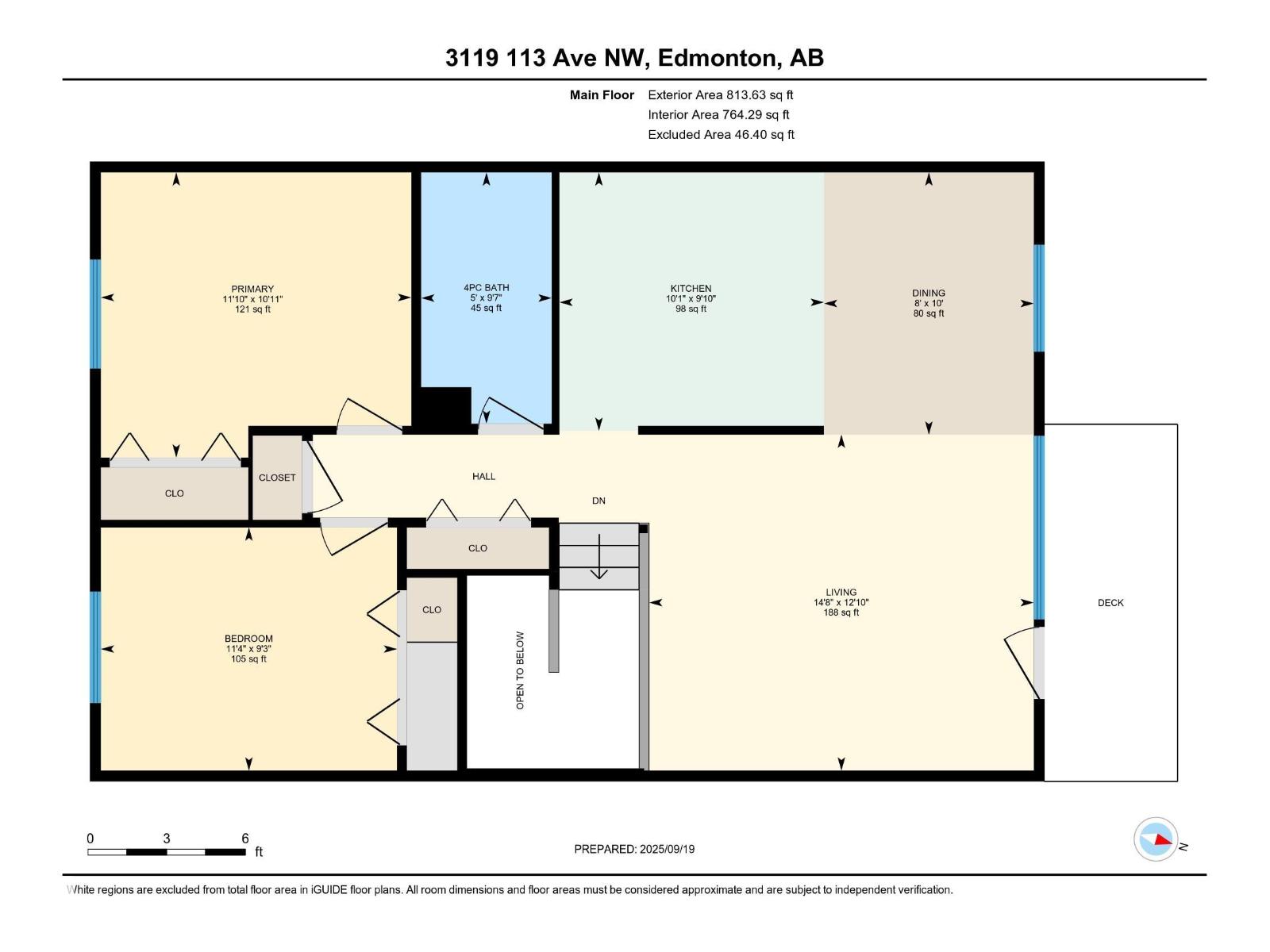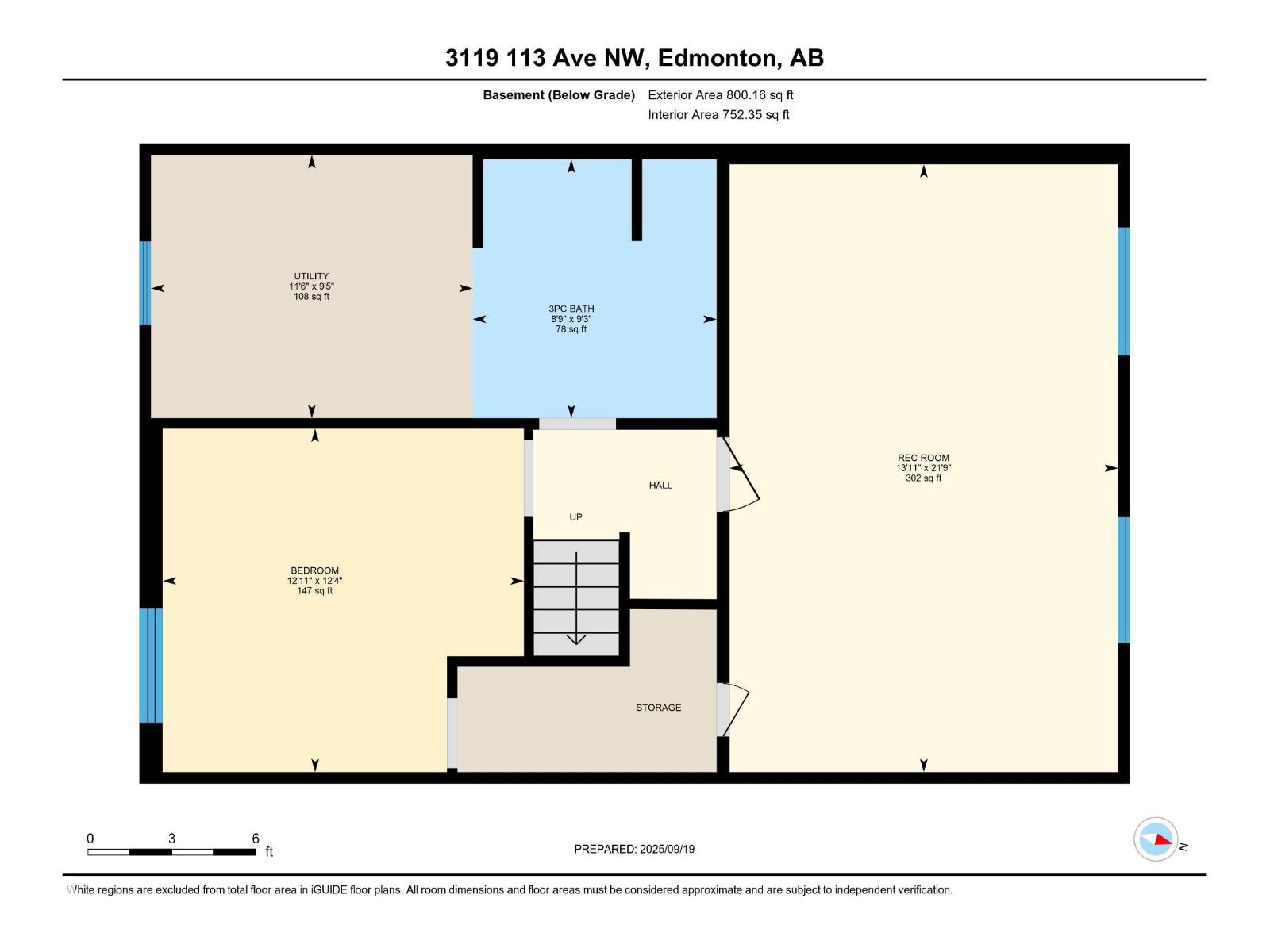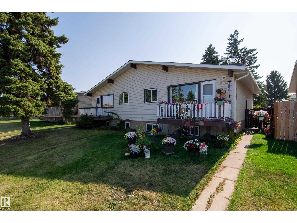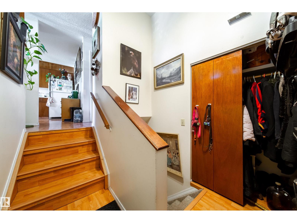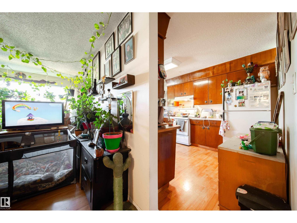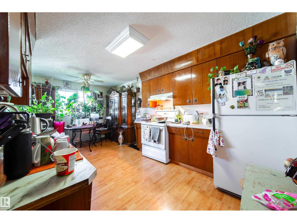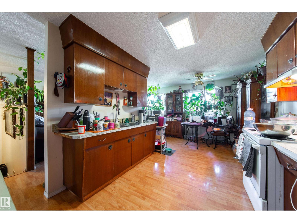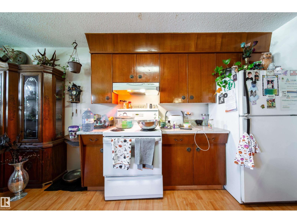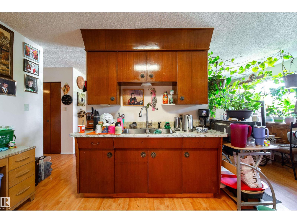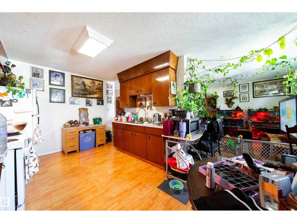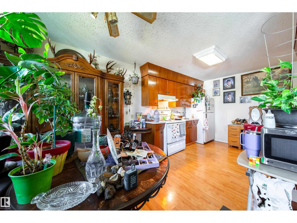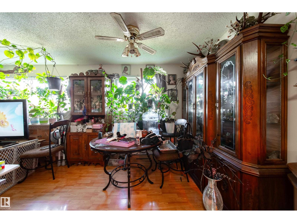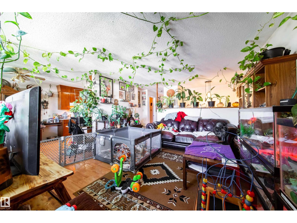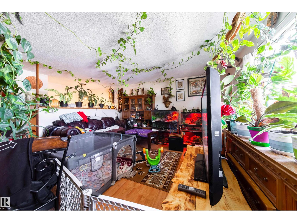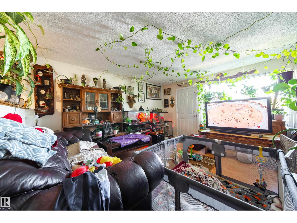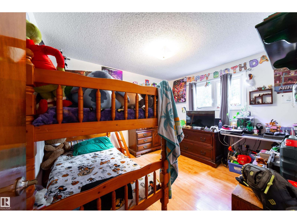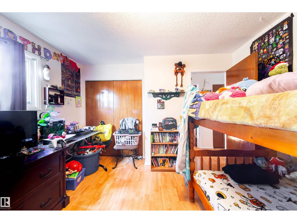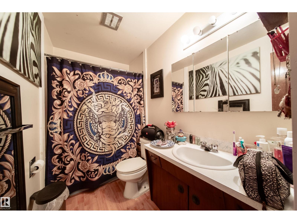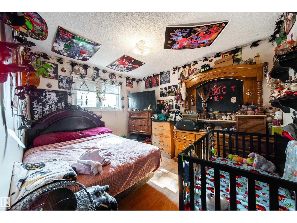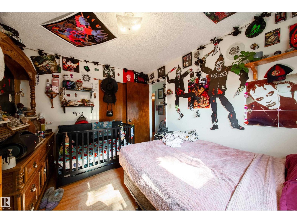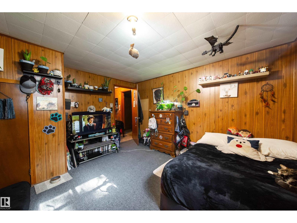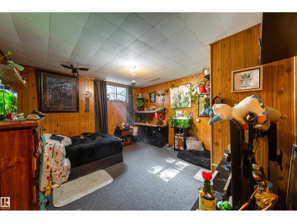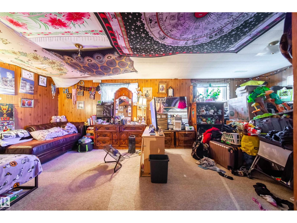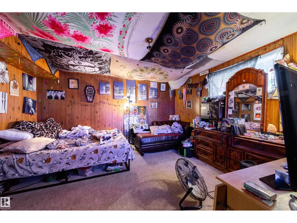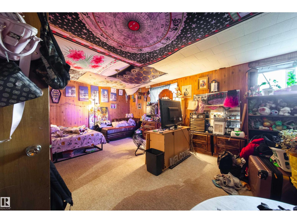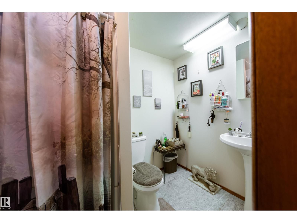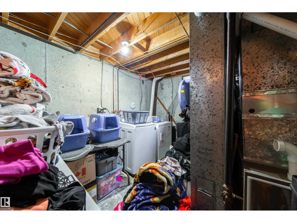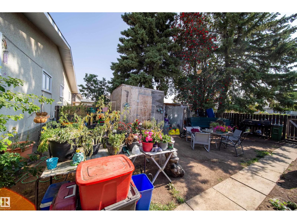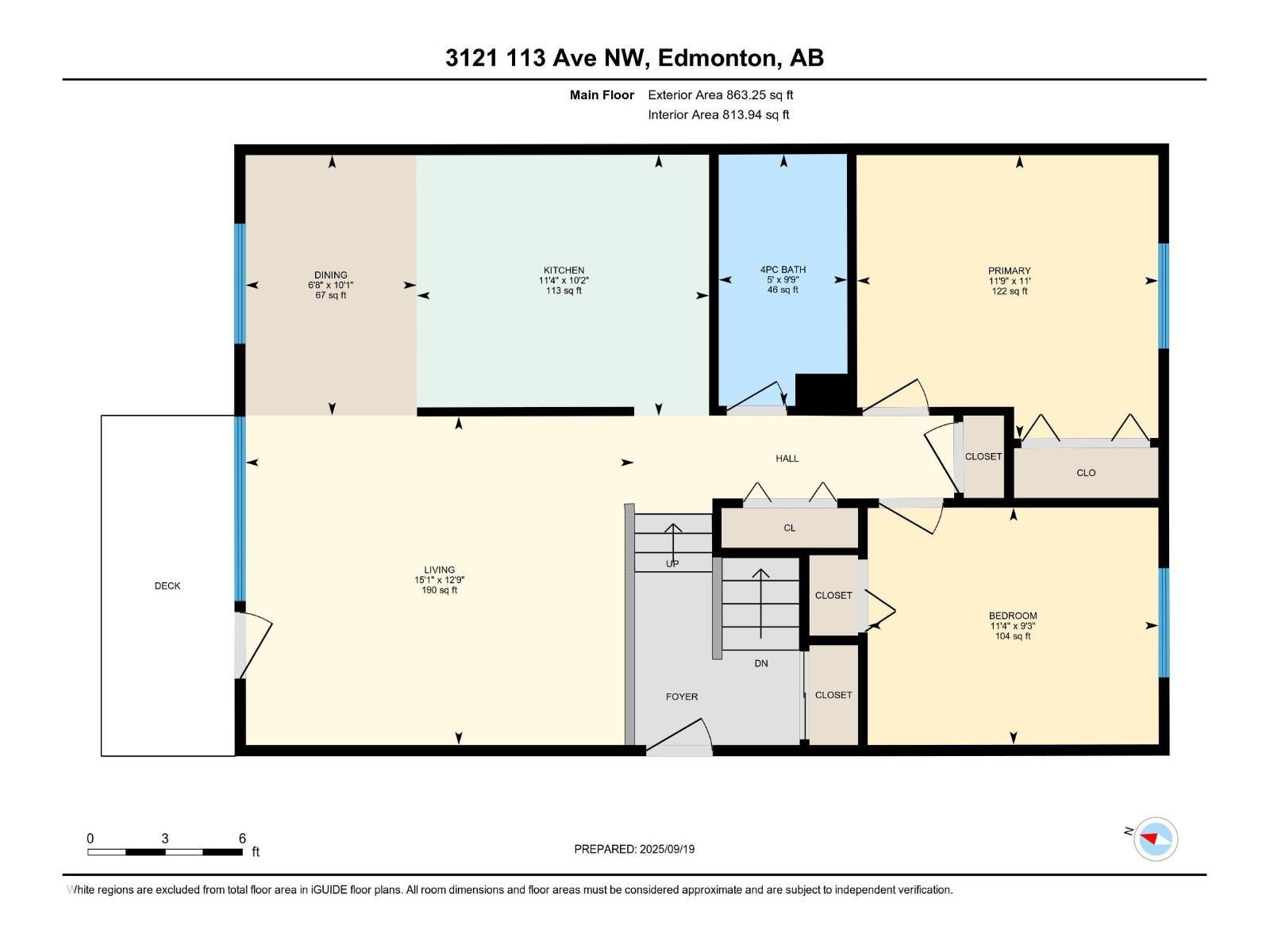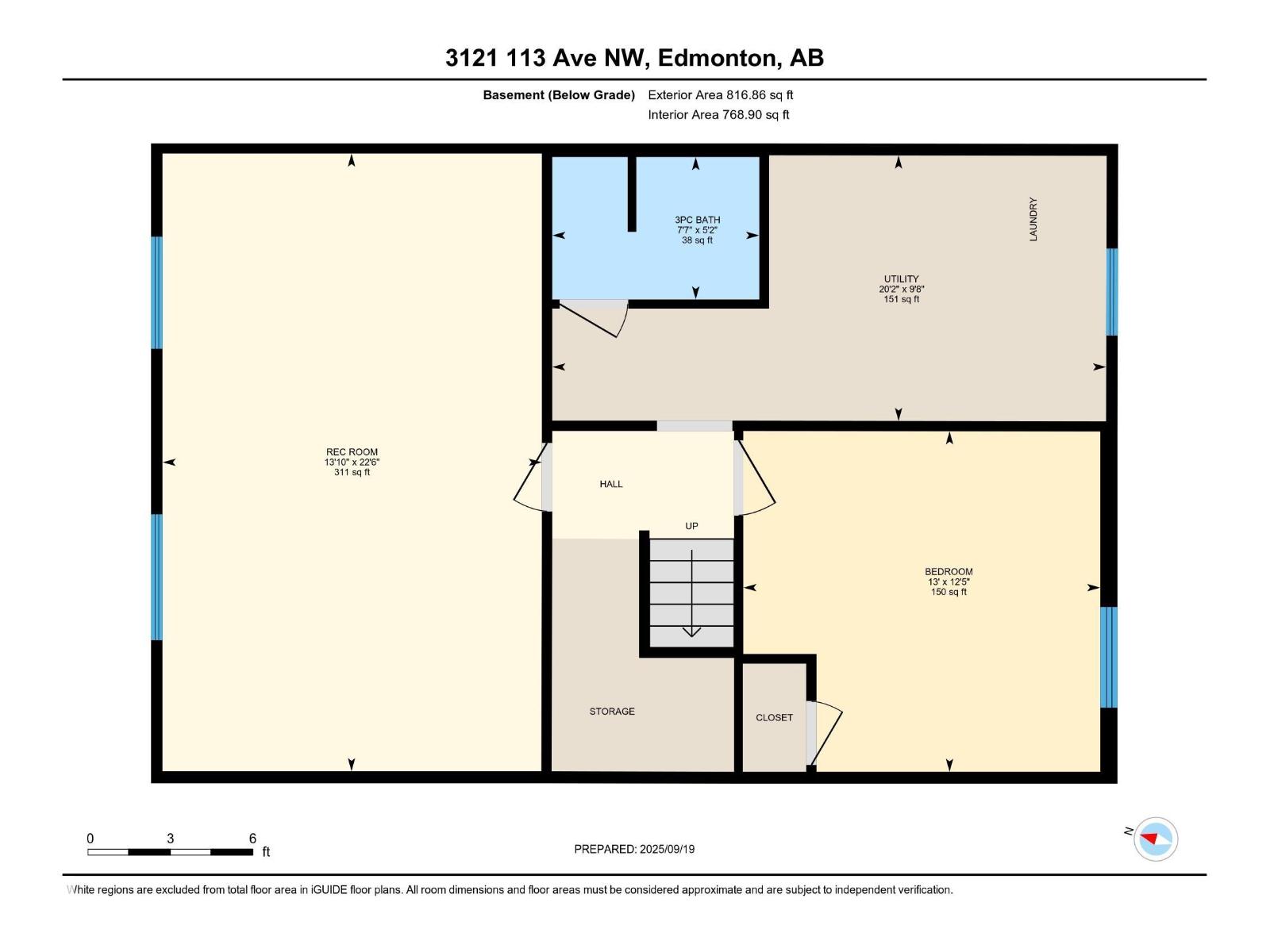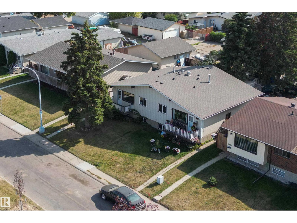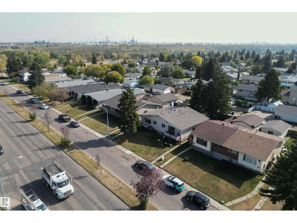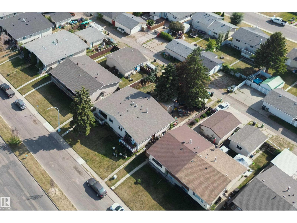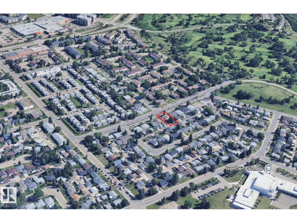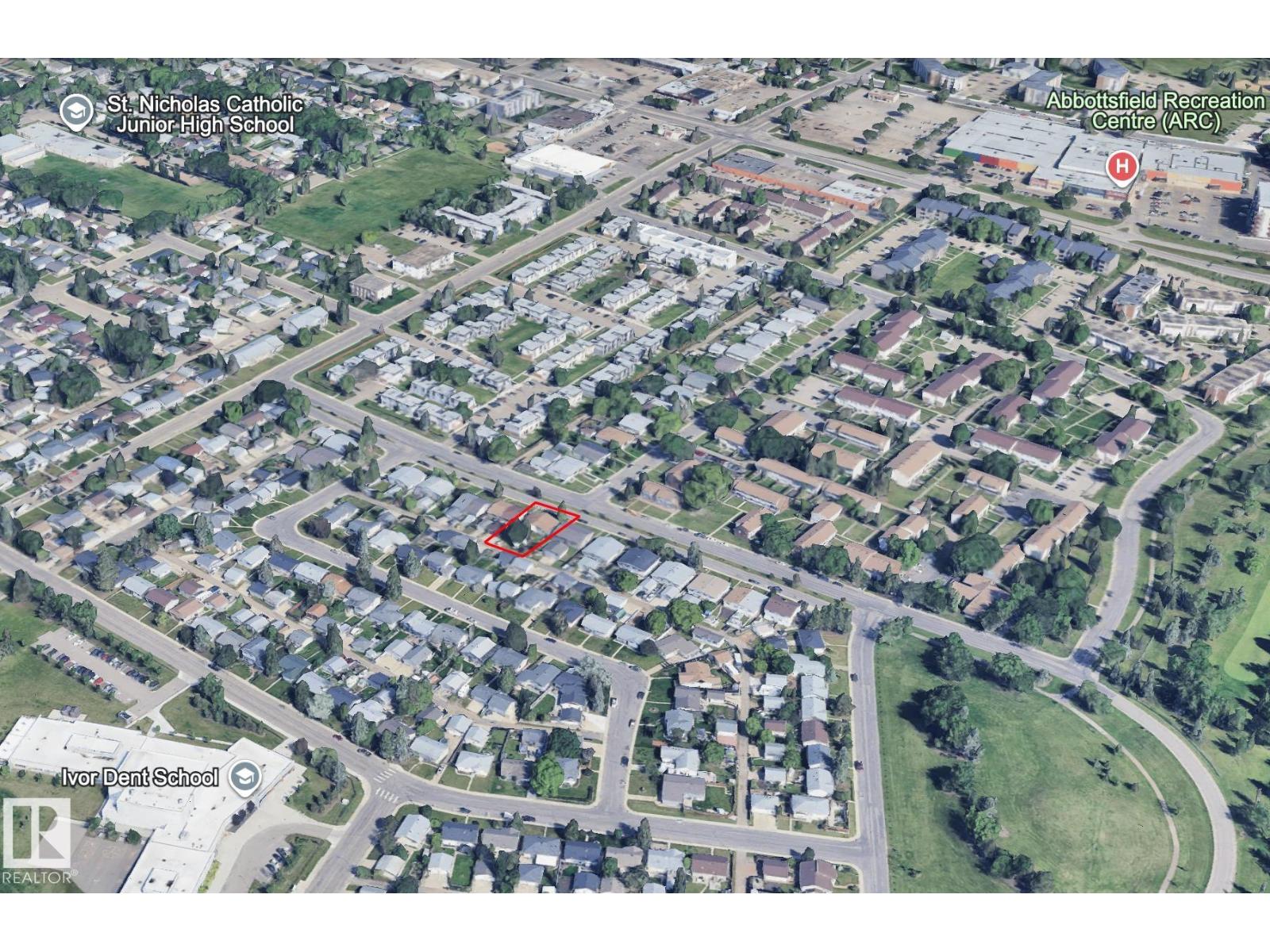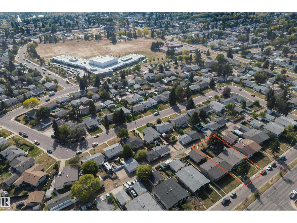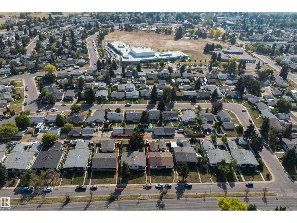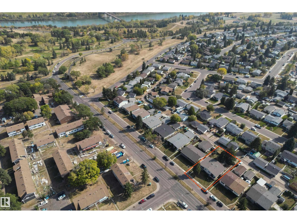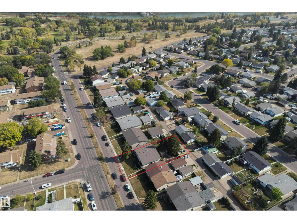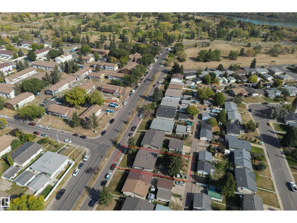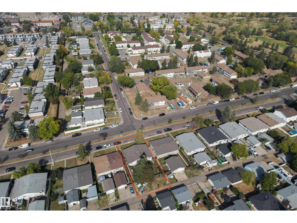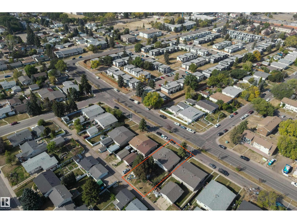6 Bedroom
4 Bathroom
1,742 ft2
Bungalow
Forced Air
$449,900
Incredible investment opportunity in a prime location! This full side-by-side duplex offers endless potential just minutes from schools, shopping, the Yellowhead, and the Henday. Zoned multi-residential on a 59 x 119.9 ft lot, you can renovate, live in one side and rent the other, rebuild, or develop into a fourplex. Each side offers over 860 sq ft on the main floor with 2 bedrooms, 1 bathroom, a galley kitchen, dining area, and a bright living room. The finished basements include 1 additional bedroom, a bathroom, and a spacious family room. Both sides feature large fenced yards, front balconies, rear parking access, and extra street parking for guests. Strong rental income from day one makes this a smart move for investors. Major updates include new shingles (2025) and a new sewer line (2024). Yes, it needs work, but at just $225,000 per side, you can’t go wrong with this location, zoning, and potential. Opportunities like this are rare! (id:62055)
Property Details
|
MLS® Number
|
E4458758 |
|
Property Type
|
Single Family |
|
Neigbourhood
|
Rundle Heights |
|
Amenities Near By
|
Golf Course, Playground, Public Transit, Schools, Shopping, Ski Hill |
|
Features
|
Lane |
|
Parking Space Total
|
4 |
|
Structure
|
Deck |
Building
|
Bathroom Total
|
4 |
|
Bedrooms Total
|
6 |
|
Appliances
|
Dryer, Washer, Refrigerator, Two Stoves |
|
Architectural Style
|
Bungalow |
|
Basement Development
|
Finished |
|
Basement Type
|
Full (finished) |
|
Constructed Date
|
1970 |
|
Construction Style Attachment
|
Side By Side |
|
Fire Protection
|
Smoke Detectors |
|
Heating Type
|
Forced Air |
|
Stories Total
|
1 |
|
Size Interior
|
1,742 Ft2 |
|
Type
|
Duplex |
Parking
Land
|
Acreage
|
No |
|
Fence Type
|
Fence |
|
Land Amenities
|
Golf Course, Playground, Public Transit, Schools, Shopping, Ski Hill |
|
Size Irregular
|
657.53 |
|
Size Total
|
657.53 M2 |
|
Size Total Text
|
657.53 M2 |
Rooms
| Level |
Type |
Length |
Width |
Dimensions |
|
Basement |
Family Room |
6.63 m |
4.24 m |
6.63 m x 4.24 m |
|
Basement |
Bedroom 3 |
3.75 m |
3.94 m |
3.75 m x 3.94 m |
|
Basement |
Bedroom 6 |
3.78 m |
3.96 m |
3.78 m x 3.96 m |
|
Main Level |
Living Room |
3.91 m |
4.47 m |
3.91 m x 4.47 m |
|
Main Level |
Dining Room |
3.05 m |
2.44 m |
3.05 m x 2.44 m |
|
Main Level |
Kitchen |
3 m |
3.07 m |
3 m x 3.07 m |
|
Main Level |
Primary Bedroom |
3.32 m |
3.61 m |
3.32 m x 3.61 m |
|
Main Level |
Bedroom 2 |
2.83 m |
3.44 m |
2.83 m x 3.44 m |
|
Main Level |
Bedroom 4 |
3.36 m |
3.57 m |
3.36 m x 3.57 m |
|
Main Level |
Bedroom 5 |
2.81 m |
3.45 m |
2.81 m x 3.45 m |
|
Main Level |
Second Kitchen |
3.1 m |
3.46 m |
3.1 m x 3.46 m |


