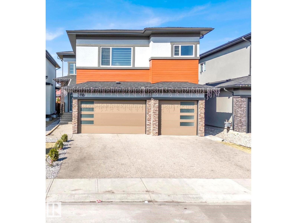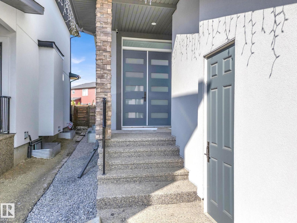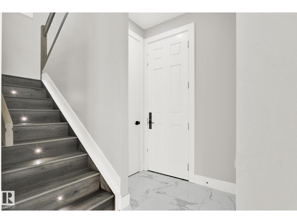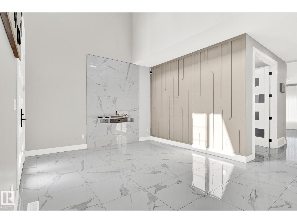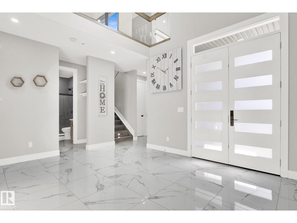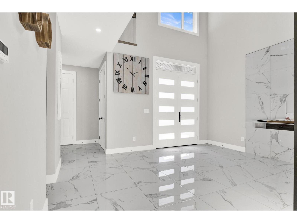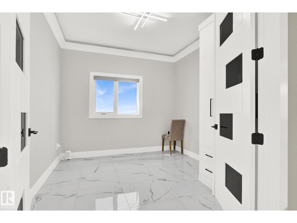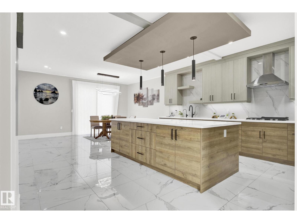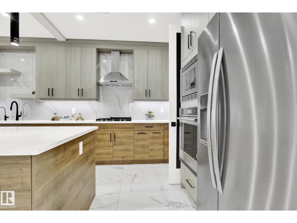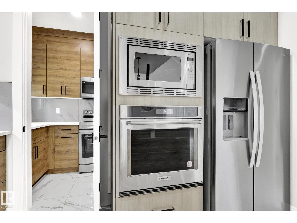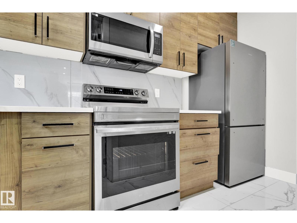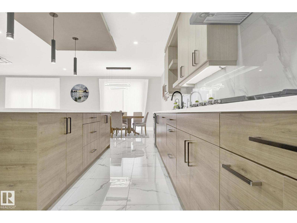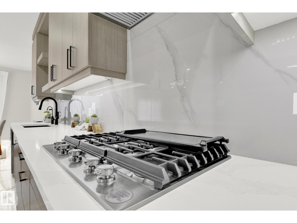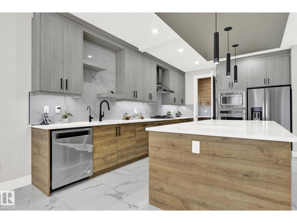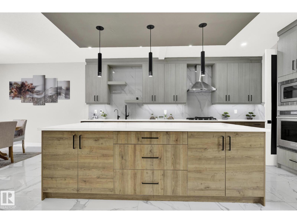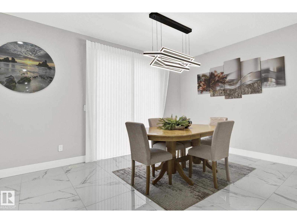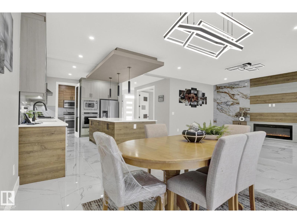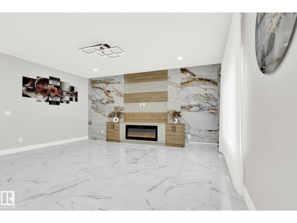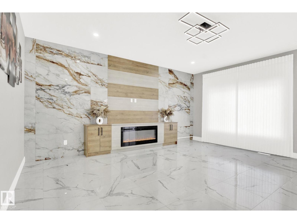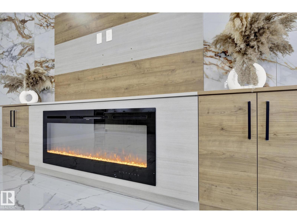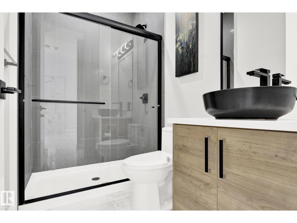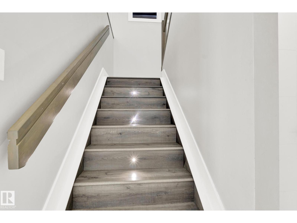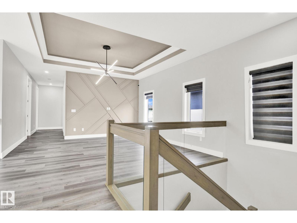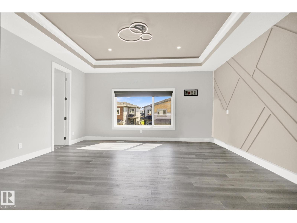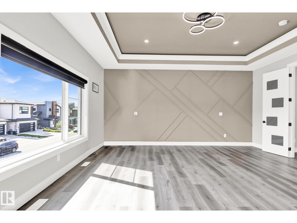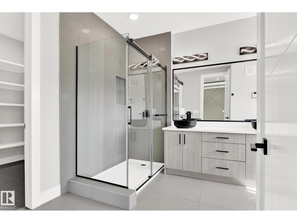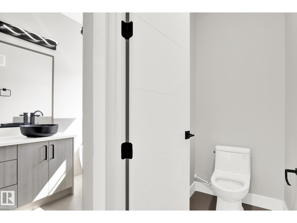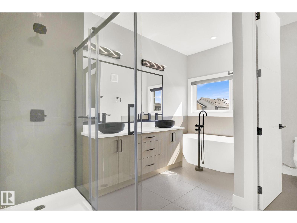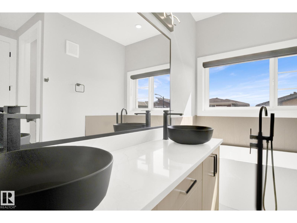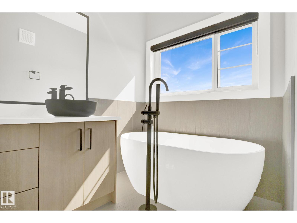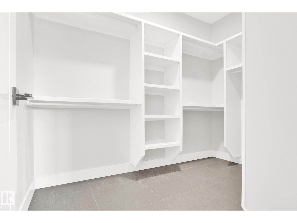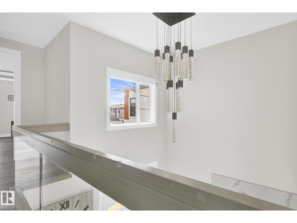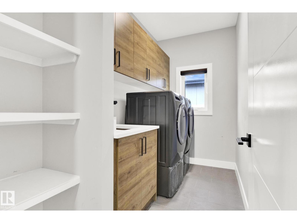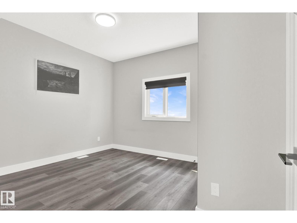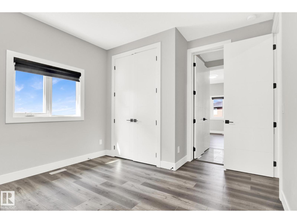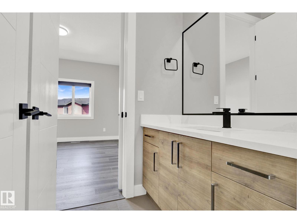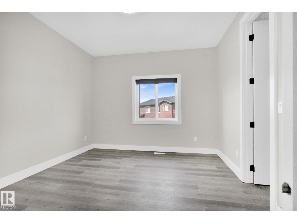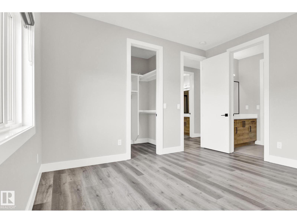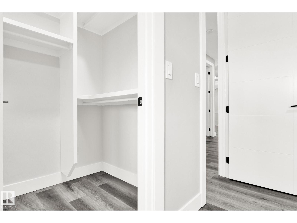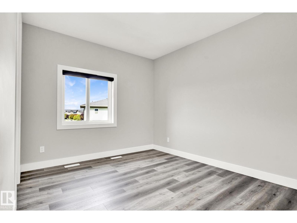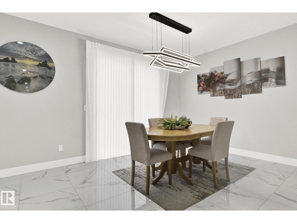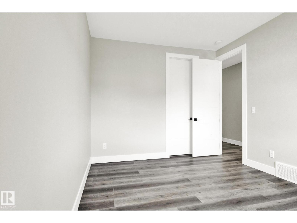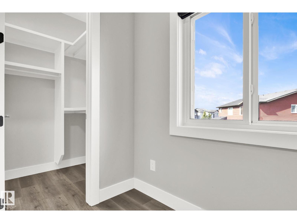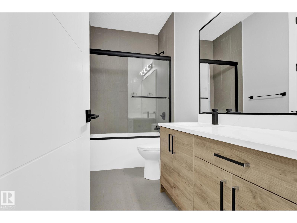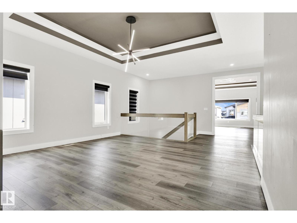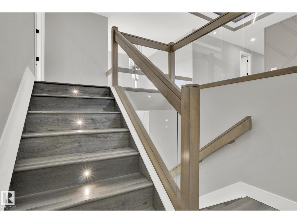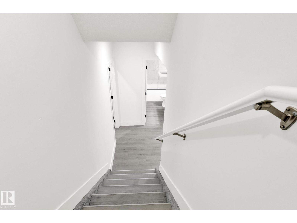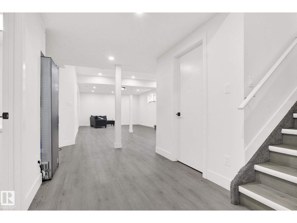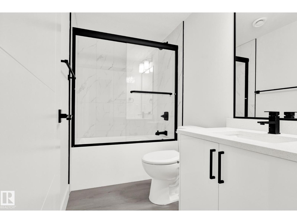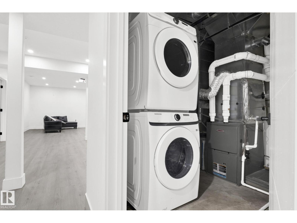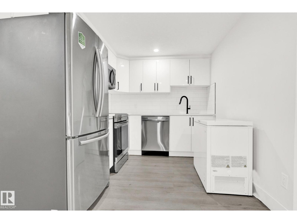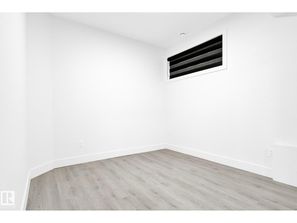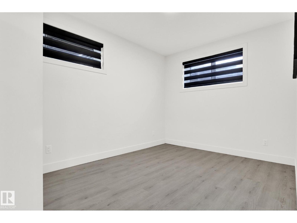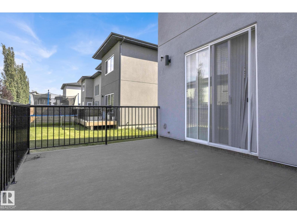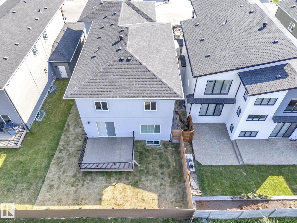7 Bedroom
5 Bathroom
2,850 ft2
Fireplace
Forced Air
$1,150,000
Stunning Custom-Built Home with Spice Kitchen in Prestigious Keswick! Offering approx. 4,000 sq ft of living space, this home features a triple heated garage, 9 ft ceilings on all levels, and a whole-home water filtration system. The main floor boasts ceramic tile flooring, a den/office, two spacious living rooms with a fireplace, a modern kitchen with quartz countertops, stainless steel appliances, & a full Spice Kitchen. The bright dining area & full bath complete the main level. Upstairs, the luxurious primary suite offers a 5-piece ensuite, walk-in closet, & elegant coffered ceiling. Three additional bedrooms, a full bath, jack & Jill bath, laundry, a stunning feature wall, & indented ceiling bonus room complete the upper level. The fully finished basement includes a 2-bedroom—perfect for extended family. Enjoy a fenced backyard, spacious deck, & professionally landscaped yard, ideal for outdoor living and entertaining. Public transportation & shopping minutes away. (id:62055)
Property Details
|
MLS® Number
|
E4457922 |
|
Property Type
|
Single Family |
|
Neigbourhood
|
Keswick |
|
Amenities Near By
|
Golf Course, Public Transit, Schools, Shopping |
|
Community Features
|
Public Swimming Pool |
|
Features
|
Flat Site, No Back Lane, Closet Organizers, No Animal Home, No Smoking Home, Level |
|
Structure
|
Deck |
Building
|
Bathroom Total
|
5 |
|
Bedrooms Total
|
7 |
|
Amenities
|
Ceiling - 9ft |
|
Appliances
|
Hood Fan, Oven - Built-in, Stove, Window Coverings, Dryer, Refrigerator, Two Washers, Dishwasher |
|
Basement Development
|
Finished |
|
Basement Type
|
Full (finished) |
|
Constructed Date
|
2022 |
|
Construction Style Attachment
|
Detached |
|
Fireplace Fuel
|
Electric |
|
Fireplace Present
|
Yes |
|
Fireplace Type
|
Unknown |
|
Heating Type
|
Forced Air |
|
Stories Total
|
2 |
|
Size Interior
|
2,850 Ft2 |
|
Type
|
House |
Parking
Land
|
Acreage
|
No |
|
Fence Type
|
Fence |
|
Land Amenities
|
Golf Course, Public Transit, Schools, Shopping |
|
Size Irregular
|
453.54 |
|
Size Total
|
453.54 M2 |
|
Size Total Text
|
453.54 M2 |
Rooms
| Level |
Type |
Length |
Width |
Dimensions |
|
Basement |
Bedroom 5 |
2.86 m |
4.29 m |
2.86 m x 4.29 m |
|
Basement |
Bedroom 6 |
2.88 m |
3.63 m |
2.88 m x 3.63 m |
|
Basement |
Recreation Room |
5.16 m |
8.73 m |
5.16 m x 8.73 m |
|
Main Level |
Living Room |
4.74 m |
5.57 m |
4.74 m x 5.57 m |
|
Main Level |
Dining Room |
3.46 m |
3.25 m |
3.46 m x 3.25 m |
|
Main Level |
Kitchen |
3.46 m |
5.29 m |
3.46 m x 5.29 m |
|
Main Level |
Additional Bedroom |
3.46 m |
1.61 m |
3.46 m x 1.61 m |
|
Upper Level |
Primary Bedroom |
5.2 m |
5.44 m |
5.2 m x 5.44 m |
|
Upper Level |
Bedroom 2 |
3.46 m |
3.92 m |
3.46 m x 3.92 m |
|
Upper Level |
Bedroom 3 |
3.16 m |
3.93 m |
3.16 m x 3.93 m |
|
Upper Level |
Bedroom 4 |
3.47 m |
3.89 m |
3.47 m x 3.89 m |
|
Upper Level |
Bonus Room |
5.49 m |
6.96 m |
5.49 m x 6.96 m |


