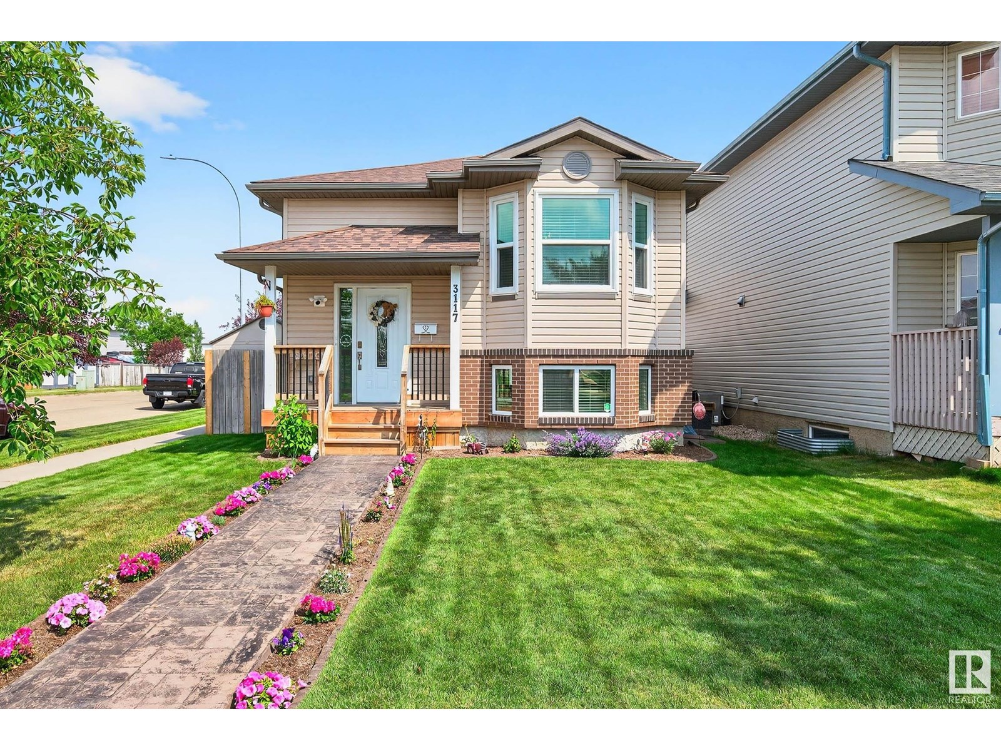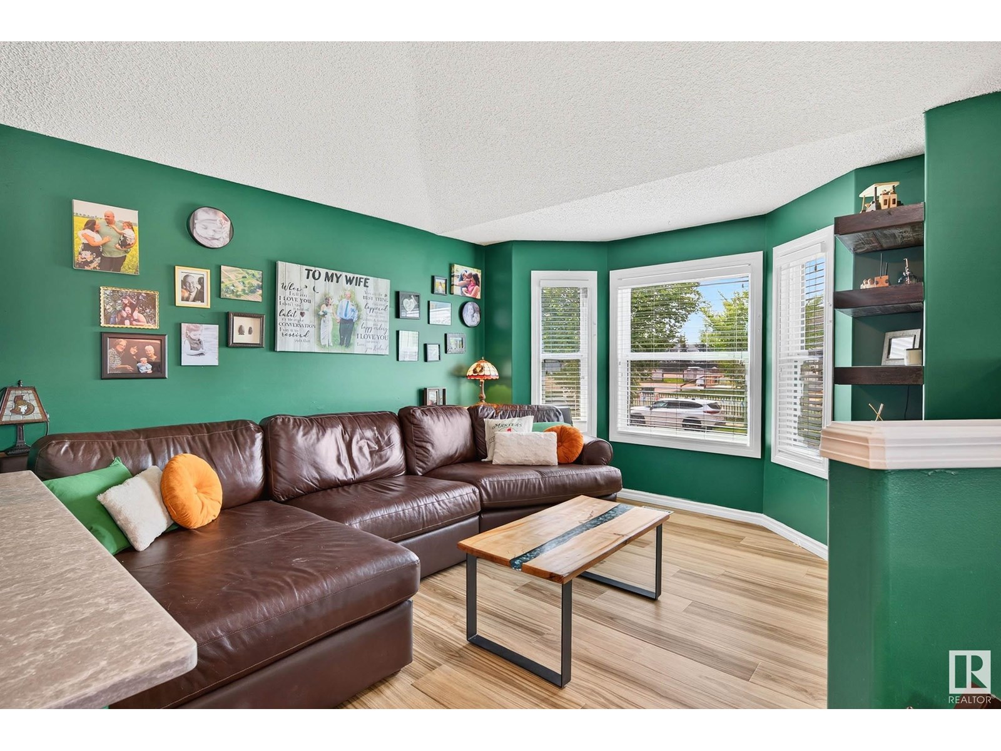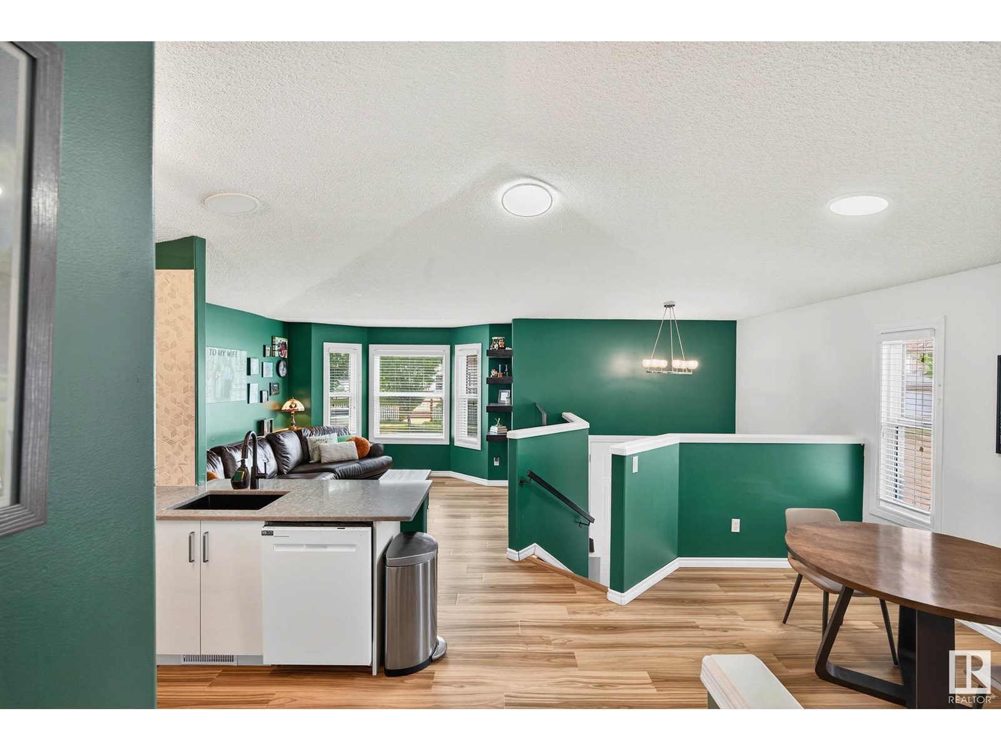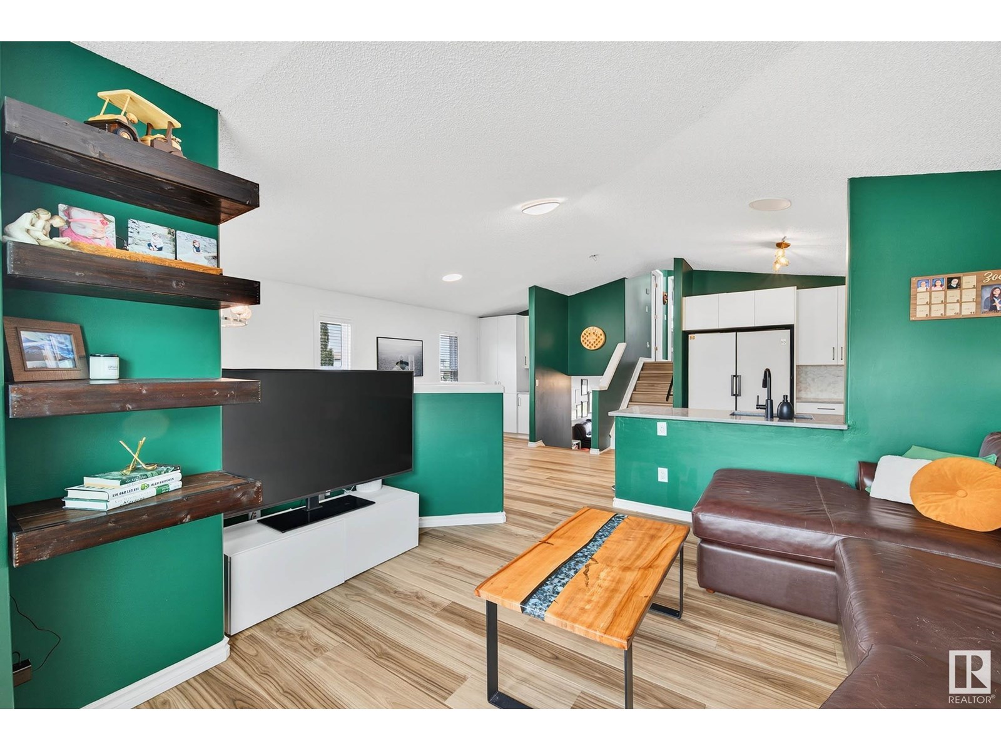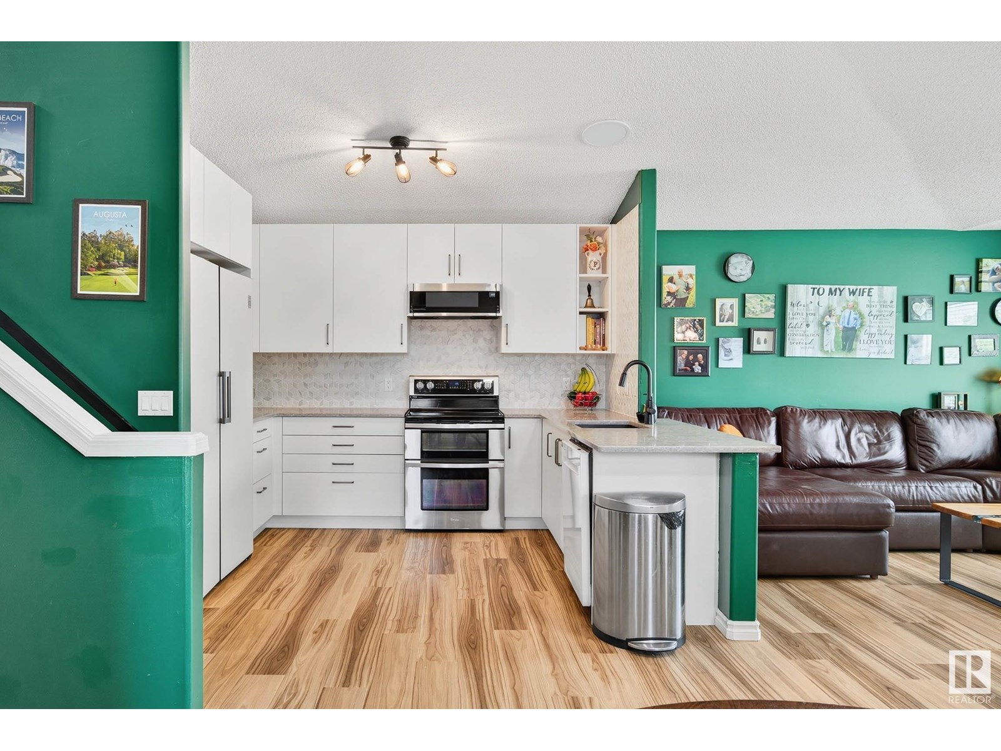4 Bedroom
3 Bathroom
1,486 ft2
Forced Air
$414,900
This stunning home is perfect for first-time buyers or downsizers looking for comfort, style, and unheard-of upgrades at this price point. Enjoy a modern kitchen renovated in 2024, featuring quartz countertops and updated appliances. Additional highlights include triple-pane windows (2017), stamped concrete sidewalks and patio (2022), and architectural fiberglass shingles with a 50-year transferable warranty (2021). A new furnace and tankless hot water system were installed in 2024. Luxury vinyl plank flooring was added throughout the three main levels (2024/2025). The basement features a versatile fourth bedroom or flex space, complete with a custom California Closets built-in Murphy bed. The backyard includes a concrete pad ready for your dream garage. Located in a friendly, convenient neighborhood close to parks, shopping, and the airport—you won’t want to miss this one! (id:62055)
Property Details
|
MLS® Number
|
E4448546 |
|
Property Type
|
Single Family |
|
Neigbourhood
|
Beau Val |
|
Amenities Near By
|
Airport, Golf Course, Playground, Schools, Shopping |
|
Community Features
|
Public Swimming Pool |
|
Features
|
Corner Site, See Remarks, Flat Site, Lane, Exterior Walls- 2x6", No Smoking Home, Level |
|
Parking Space Total
|
2 |
|
Structure
|
Porch, Patio(s) |
Building
|
Bathroom Total
|
3 |
|
Bedrooms Total
|
4 |
|
Amenities
|
Vinyl Windows |
|
Appliances
|
Dishwasher, Dryer, Fan, Microwave Range Hood Combo, Refrigerator, Storage Shed, Stove, Washer, Window Coverings, See Remarks |
|
Basement Development
|
Partially Finished |
|
Basement Type
|
Full (partially Finished) |
|
Ceiling Type
|
Vaulted |
|
Constructed Date
|
2002 |
|
Construction Style Attachment
|
Detached |
|
Fire Protection
|
Smoke Detectors |
|
Heating Type
|
Forced Air |
|
Size Interior
|
1,486 Ft2 |
|
Type
|
House |
Parking
|
Stall
|
|
|
No Garage
|
|
|
Parking Pad
|
|
Land
|
Acreage
|
No |
|
Land Amenities
|
Airport, Golf Course, Playground, Schools, Shopping |
|
Size Irregular
|
320.79 |
|
Size Total
|
320.79 M2 |
|
Size Total Text
|
320.79 M2 |
Rooms
| Level |
Type |
Length |
Width |
Dimensions |
|
Basement |
Bedroom 4 |
|
|
Measurements not available |
|
Lower Level |
Family Room |
|
|
Measurements not available |
|
Lower Level |
Bedroom 3 |
|
|
Measurements not available |
|
Main Level |
Living Room |
|
|
Measurements not available |
|
Main Level |
Dining Room |
|
|
Measurements not available |
|
Main Level |
Kitchen |
|
|
Measurements not available |
|
Upper Level |
Primary Bedroom |
|
|
Measurements not available |
|
Upper Level |
Bedroom 2 |
|
|
Measurements not available |


