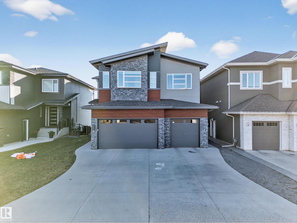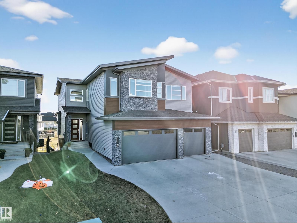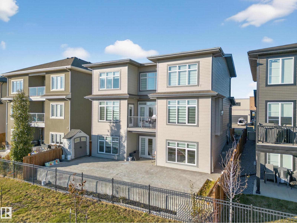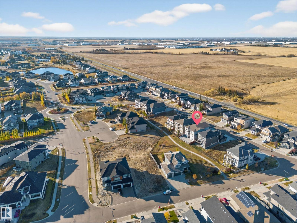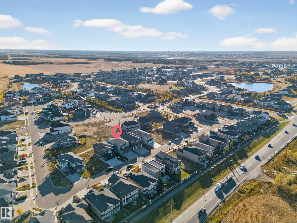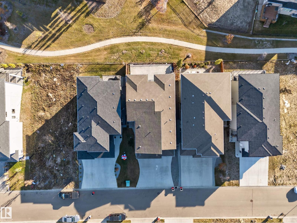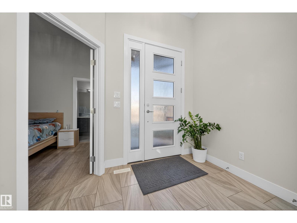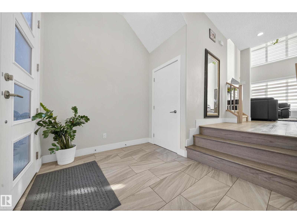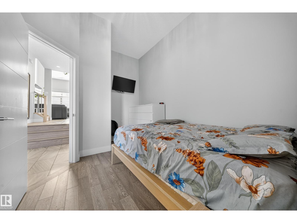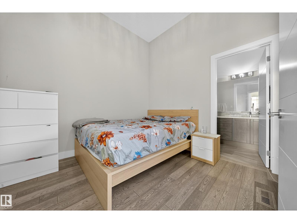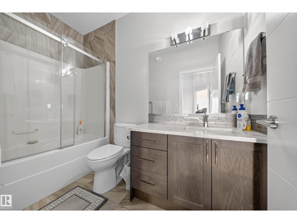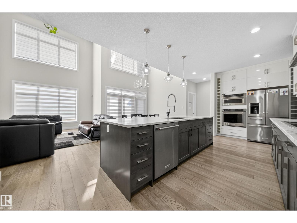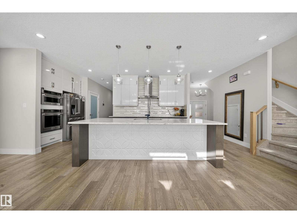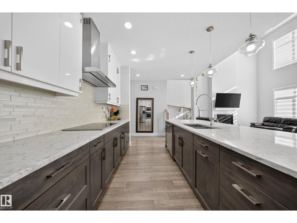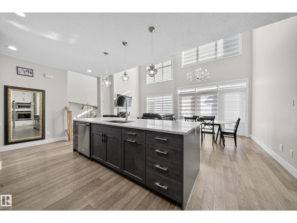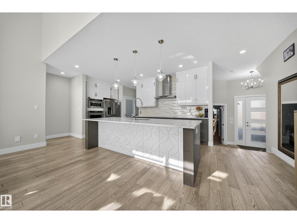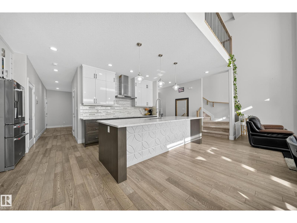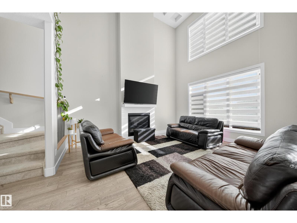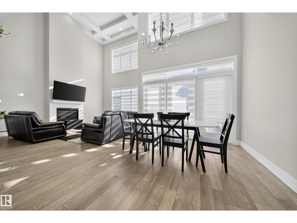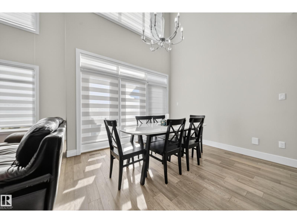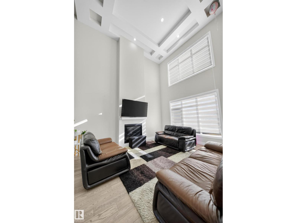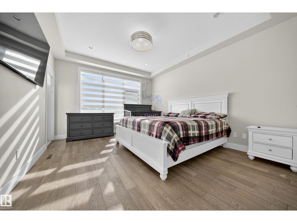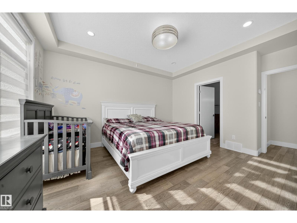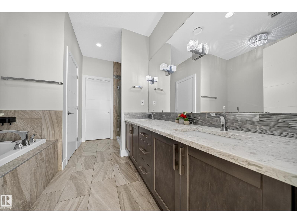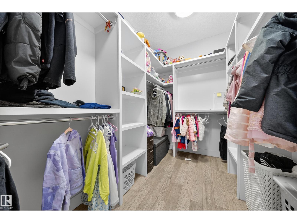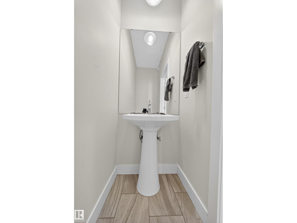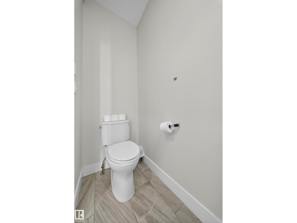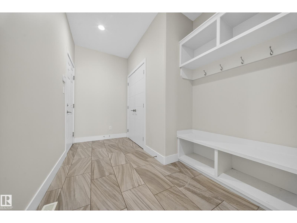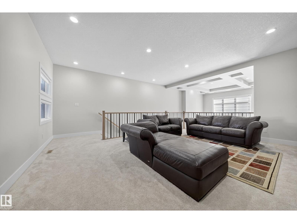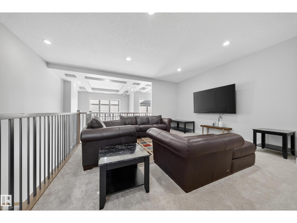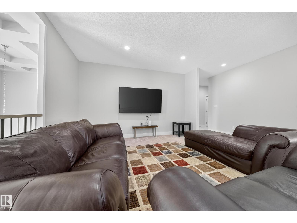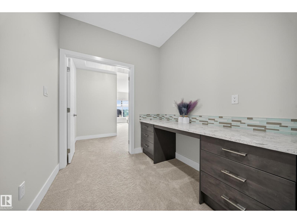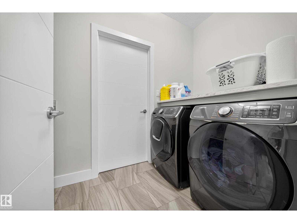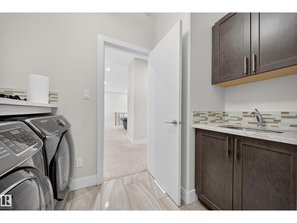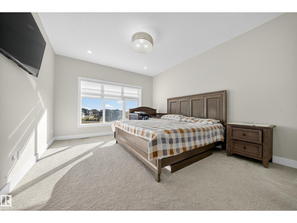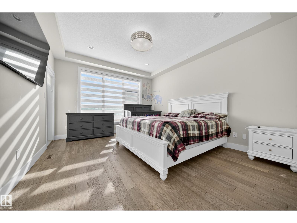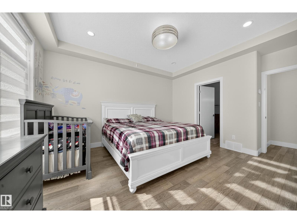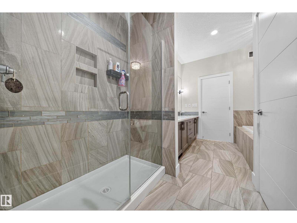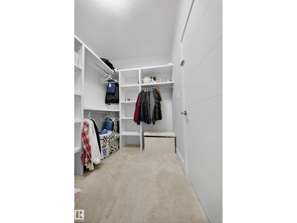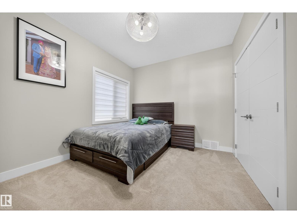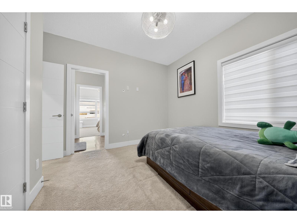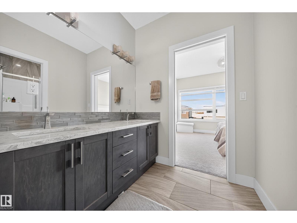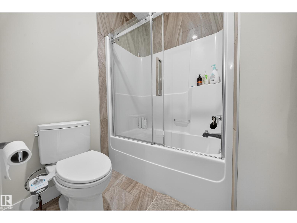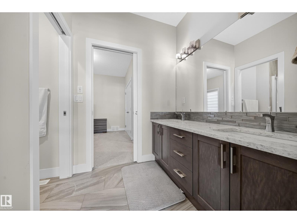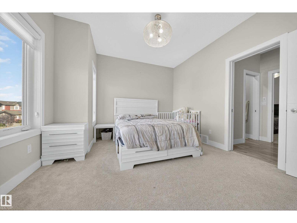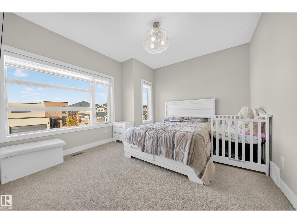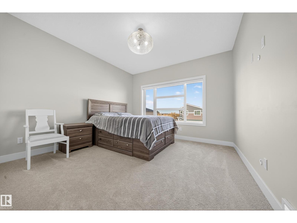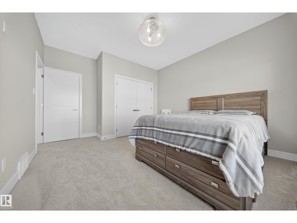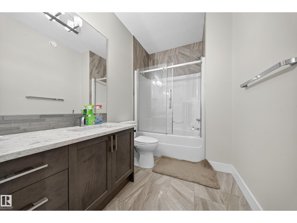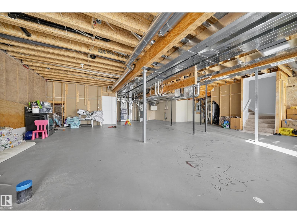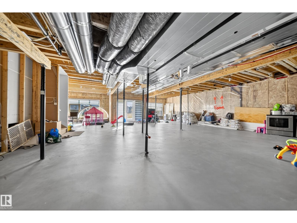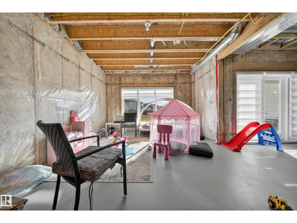6 Bedroom
6 Bathroom
3,480 ft2
Forced Air
$899,000
Discover this custom-built masterpiece in Royal Oaks, perfectly positioned minutes from Edmonton, Beaumont, and the International Airport. Spanning nearly 3,500 sq. ft., this stunning 2-storey walkout home with a triple car garage backs onto a trail and showcases luxurious upgrades throughout. The main floor features two master suites—ideal for multi-generational living—along with a half bath, an open-to-above living room, and a massive gourmet kitchen complemented by a full spice kitchen with premium appliances. The upper level offers four spacious bedrooms, including a lavish primary suite with a walkthrough closet and spa-inspired ensuite. Two bedrooms share a Jack & Jill bath, plus an additional full bath and bonus room overlooking the living area below. With a fully concrete backyard, walkout basement, and elegant custom finishes, this home redefines comfort and functionality for large families. (id:62055)
Property Details
|
MLS® Number
|
E4462437 |
|
Property Type
|
Single Family |
|
Neigbourhood
|
Royal Oaks_LEDU |
|
Amenities Near By
|
Airport, Park |
|
Features
|
See Remarks |
Building
|
Bathroom Total
|
6 |
|
Bedrooms Total
|
6 |
|
Appliances
|
Dryer, Garage Door Opener Remote(s), Garage Door Opener, Microwave, Stove, Washer, Dishwasher |
|
Basement Development
|
Unfinished |
|
Basement Type
|
Full (unfinished) |
|
Constructed Date
|
2015 |
|
Construction Style Attachment
|
Detached |
|
Half Bath Total
|
1 |
|
Heating Type
|
Forced Air |
|
Stories Total
|
2 |
|
Size Interior
|
3,480 Ft2 |
|
Type
|
House |
Parking
Land
|
Acreage
|
No |
|
Land Amenities
|
Airport, Park |
|
Size Irregular
|
0.11 |
|
Size Total
|
0.11 Ac |
|
Size Total Text
|
0.11 Ac |
Rooms
| Level |
Type |
Length |
Width |
Dimensions |
|
Main Level |
Living Room |
|
|
Measurements not available |
|
Main Level |
Dining Room |
|
|
Measurements not available |
|
Main Level |
Kitchen |
|
|
Measurements not available |
|
Main Level |
Bedroom 5 |
|
|
Measurements not available |
|
Main Level |
Bedroom 6 |
|
|
Measurements not available |
|
Upper Level |
Primary Bedroom |
|
|
Measurements not available |
|
Upper Level |
Bedroom 2 |
|
|
Measurements not available |
|
Upper Level |
Bedroom 3 |
|
|
Measurements not available |
|
Upper Level |
Bedroom 4 |
|
|
Measurements not available |
|
Upper Level |
Bonus Room |
|
|
Measurements not available |


