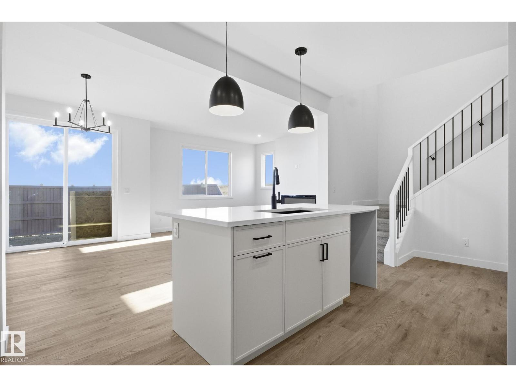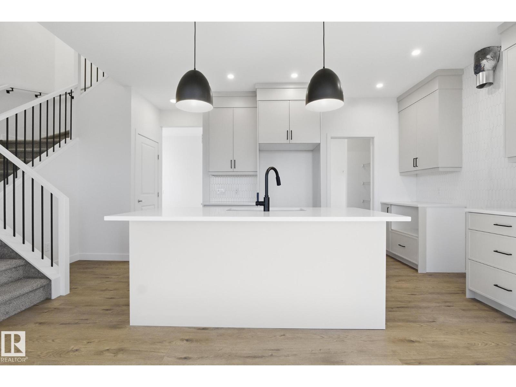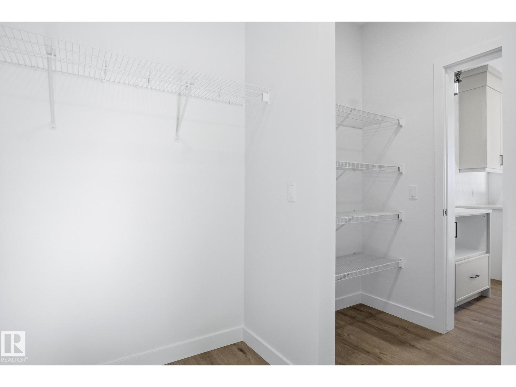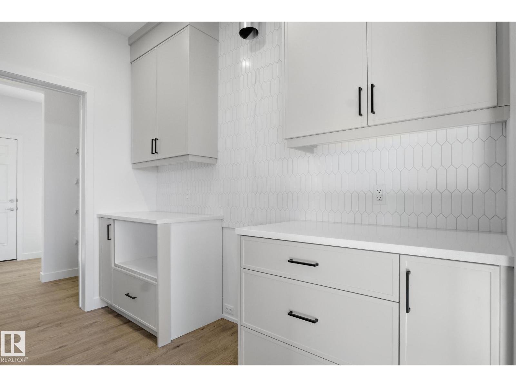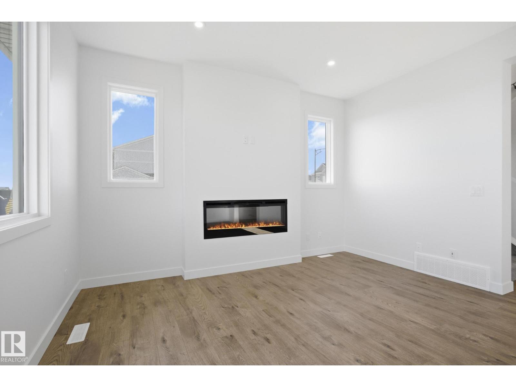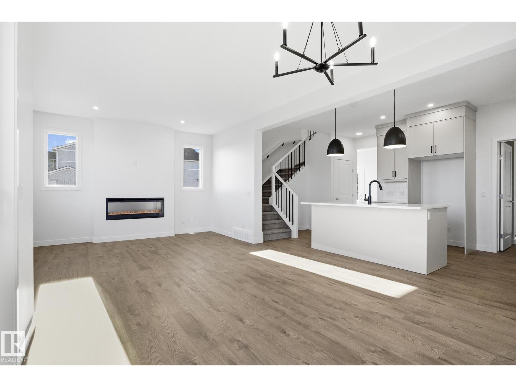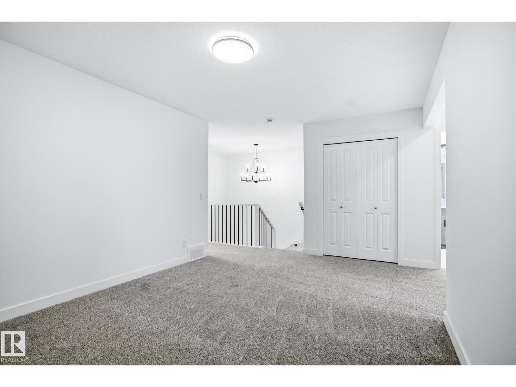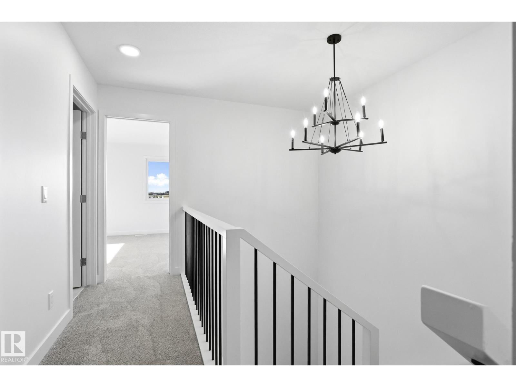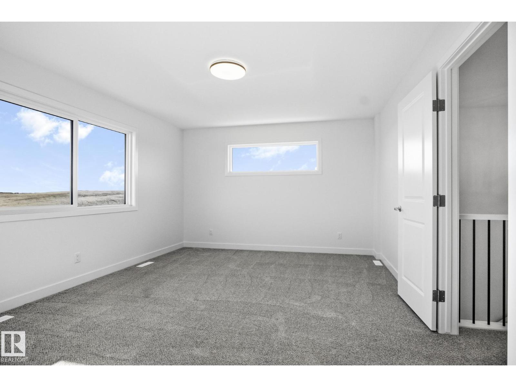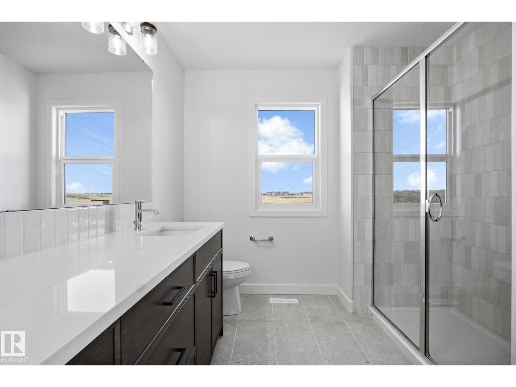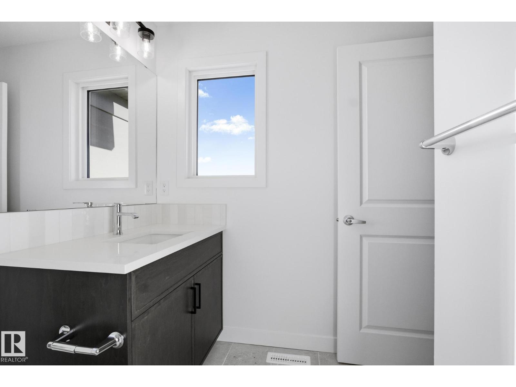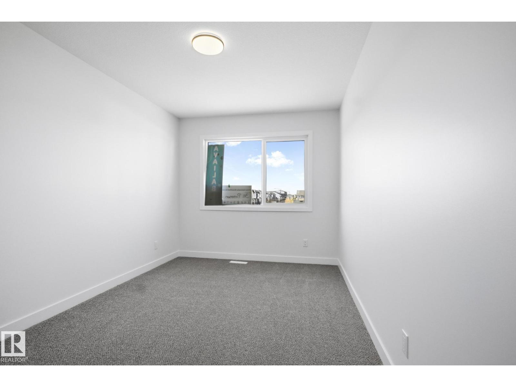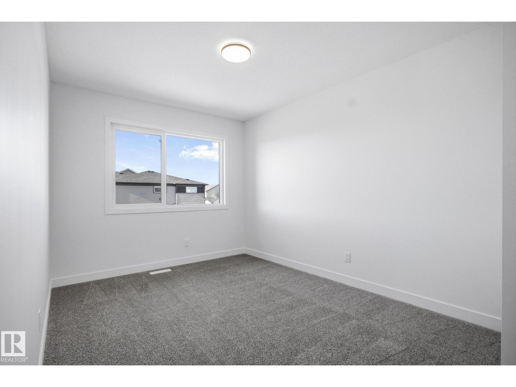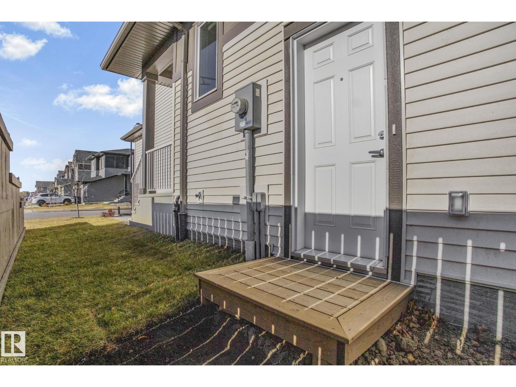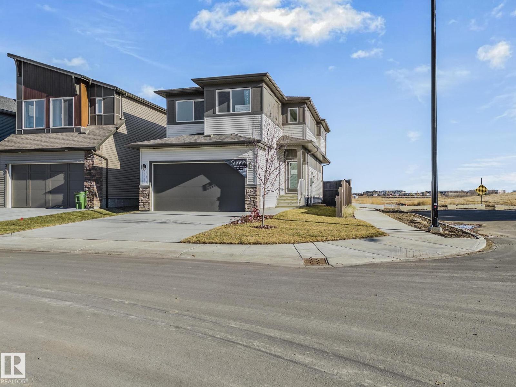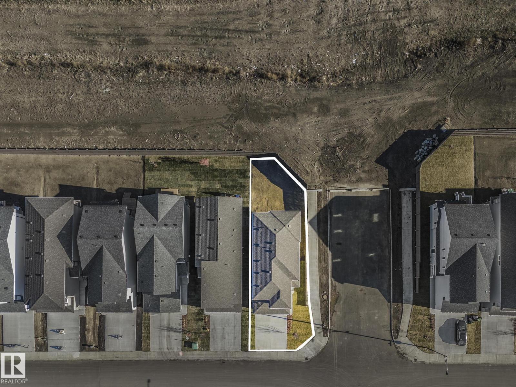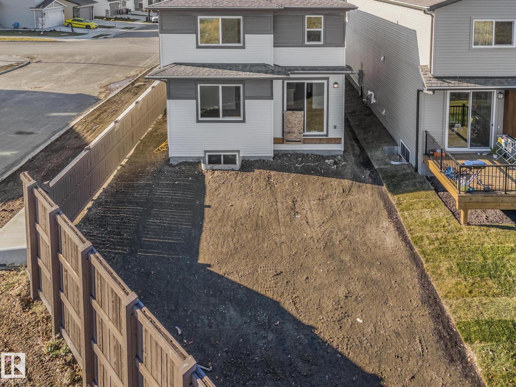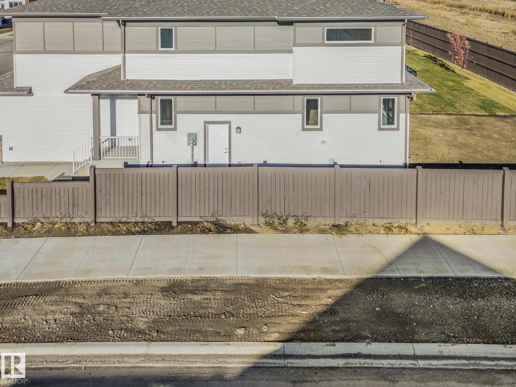3 Bedroom
3 Bathroom
1,901 ft2
Fireplace
Forced Air
$579,207
Our popular Rundle model is perfectly situated on a conventional corner lot, within walking distance of the off-leash dog park, playground, and pedestrian corridor in the desirable SW community of Paisley. Enjoy an east-facing backyard with a completed wooden fence along one side and rear fence providing both privacy and style. Inside, the bright living room features extra windows for additional natural light and a modern electric fireplace. The walk-through pantry and walk-through laundry add everyday convenience. An enclosed side entrance offers practicality and excellent potential for future basement development. The designer kitchen showcases 3CM quartz countertops, an undermount Silgranit sink, and modern black pendant lighting above the island. Included appliances are a French-door refrigerator with internal water and ice, dishwasher, electric range, built-in microwave, and a chimney-style hood fan. Upstairs, iron spindle railings replace the standard stub wall, creating a stylish open feel. (id:62055)
Property Details
|
MLS® Number
|
E4465160 |
|
Property Type
|
Single Family |
|
Neigbourhood
|
Paisley |
|
Amenities Near By
|
Airport, Golf Course, Playground, Public Transit, Schools, Shopping |
|
Features
|
Corner Site |
Building
|
Bathroom Total
|
3 |
|
Bedrooms Total
|
3 |
|
Amenities
|
Ceiling - 9ft |
|
Appliances
|
Dishwasher, Garage Door Opener Remote(s), Garage Door Opener, Microwave, Refrigerator, Stove |
|
Basement Development
|
Unfinished |
|
Basement Type
|
Full (unfinished) |
|
Constructed Date
|
2025 |
|
Construction Style Attachment
|
Detached |
|
Fire Protection
|
Smoke Detectors |
|
Fireplace Fuel
|
Electric |
|
Fireplace Present
|
Yes |
|
Fireplace Type
|
Insert |
|
Half Bath Total
|
1 |
|
Heating Type
|
Forced Air |
|
Stories Total
|
2 |
|
Size Interior
|
1,901 Ft2 |
|
Type
|
House |
Parking
Land
|
Acreage
|
No |
|
Land Amenities
|
Airport, Golf Course, Playground, Public Transit, Schools, Shopping |
|
Size Irregular
|
351.61 |
|
Size Total
|
351.61 M2 |
|
Size Total Text
|
351.61 M2 |
Rooms
| Level |
Type |
Length |
Width |
Dimensions |
|
Main Level |
Living Room |
|
|
Measurements not available |
|
Main Level |
Dining Room |
|
|
Measurements not available |
|
Main Level |
Kitchen |
|
|
Measurements not available |
|
Upper Level |
Primary Bedroom |
|
|
Measurements not available |
|
Upper Level |
Bedroom 2 |
|
|
Measurements not available |
|
Upper Level |
Bedroom 3 |
|
|
Measurements not available |
|
Upper Level |
Bonus Room |
|
|
Measurements not available |
|
Upper Level |
Laundry Room |
|
|
Measurements not available |


