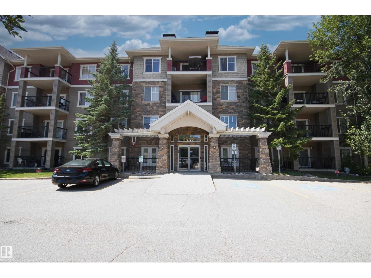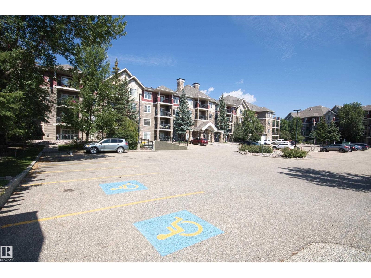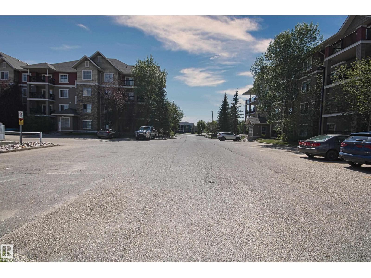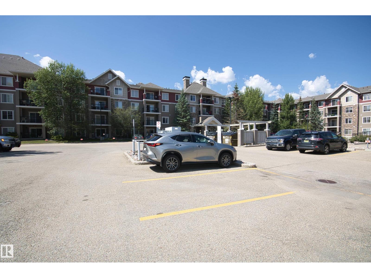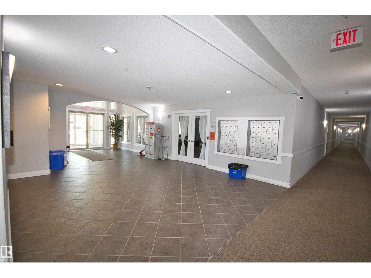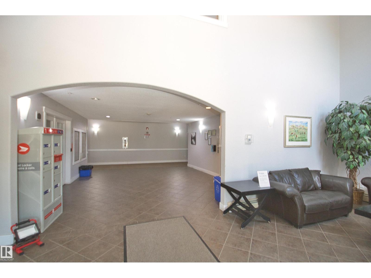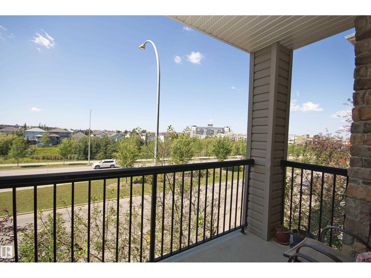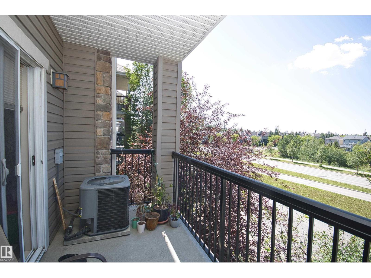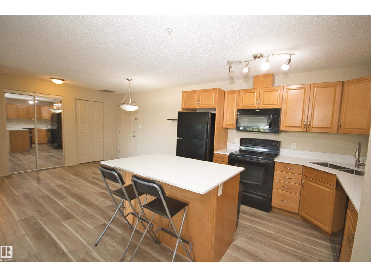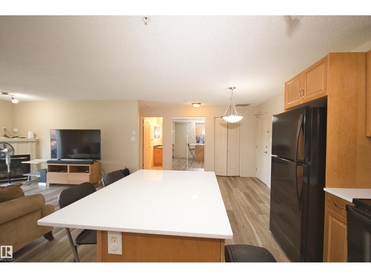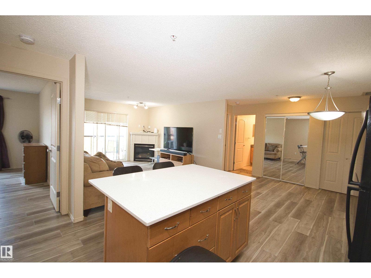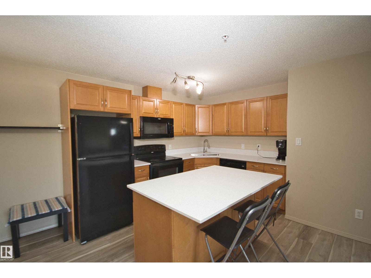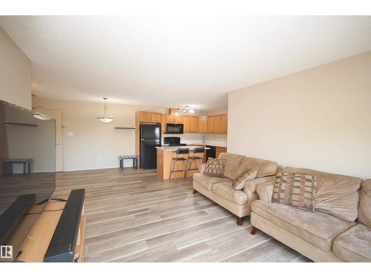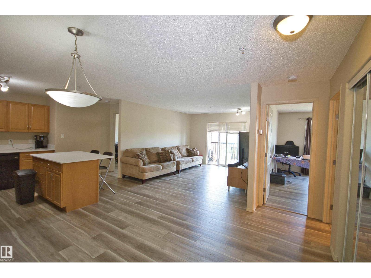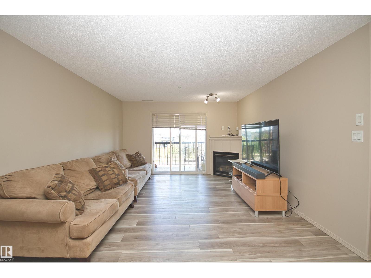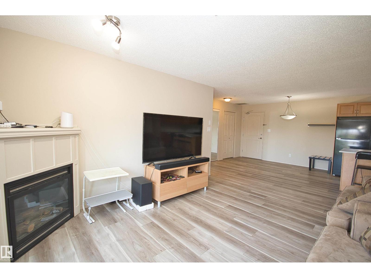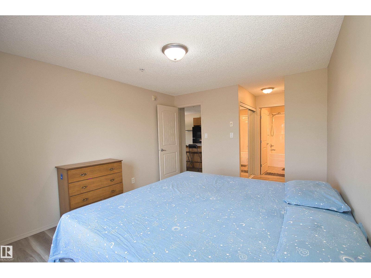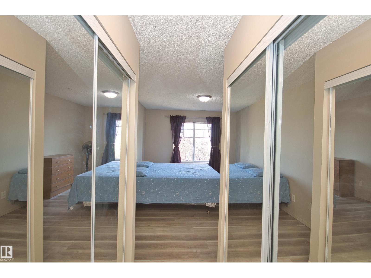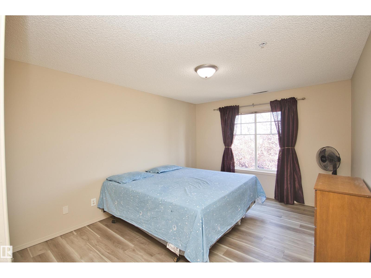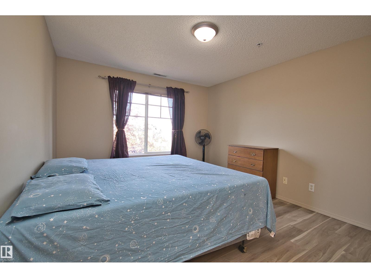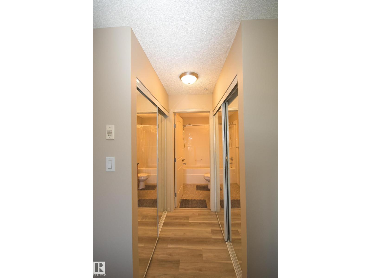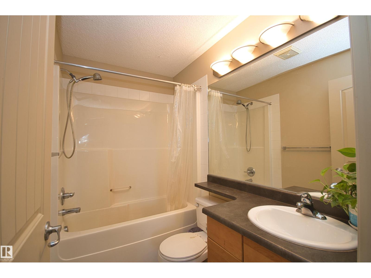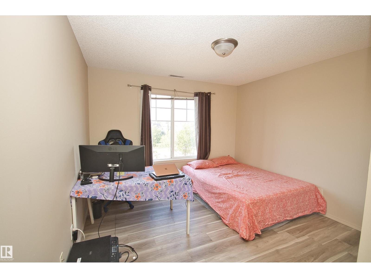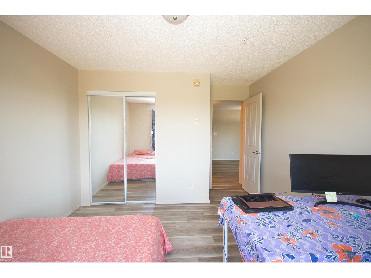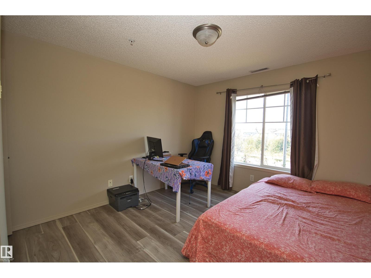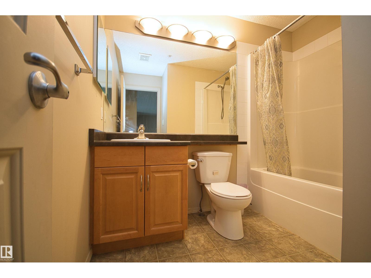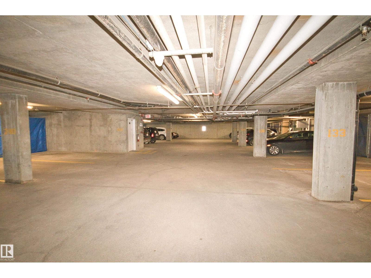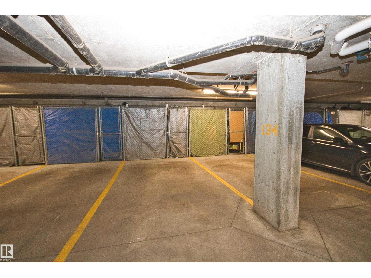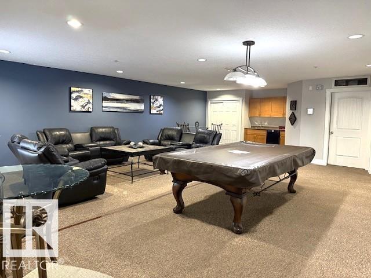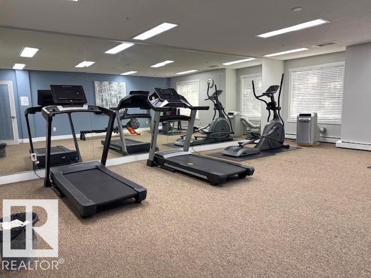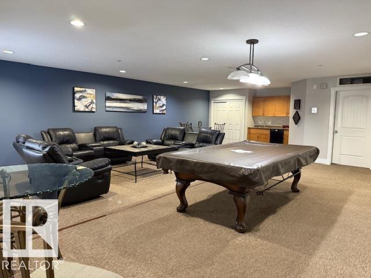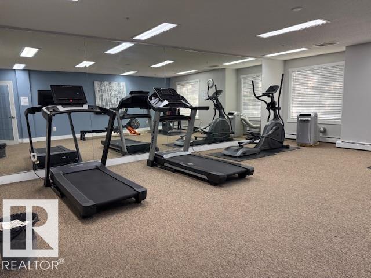#311 2098 Blackmud Creek Dr Sw Edmonton, Alberta T6W 1T7
$227,000Maintenance, Exterior Maintenance, Heat, Insurance, Property Management, Other, See Remarks, Water
$491 Monthly
Maintenance, Exterior Maintenance, Heat, Insurance, Property Management, Other, See Remarks, Water
$491 MonthlyLiving in the heart of South Edmonton with every comforts & steps to Blackmud Creek ravine, K-6 Elementary School and public transport. Upgraded 2 BED, 2 BATH with heated U/G parking & storage. Unit features upgraded Quartz counter top, New Vinyl Plank flooring, a cozy gas F/P, A/C for those HOT SUMMER, convenient in-suite laundry, primary bedroom with 4 pcs bath and walk through closets, good size 2nd bedroom and common full bathroom. Pond View West facing balcony comes with gas hook-up. Spacious open concept kitchen with oversized Eat-in-Island , lots of cabinets. This upscale complex features a GAMES/SOCIAL ROOM w/Kitchen, FITNESS ROOM, THEATER ROOM & GUEST SUITES. Close to everything, great access to Anthony Henday, Airport, Shopping, Banks, Grocery, Drugstore, Schools, Restaurants, South Edmonton Common & more! Great location and get ready to move in ! (id:62055)
Property Details
| MLS® Number | E4452819 |
| Property Type | Single Family |
| Neigbourhood | Blackmud Creek |
| Amenities Near By | Playground, Public Transit, Schools, Shopping |
| Features | Park/reserve, No Animal Home, No Smoking Home |
Building
| Bathroom Total | 2 |
| Bedrooms Total | 2 |
| Appliances | Dishwasher, Microwave Range Hood Combo, Refrigerator, Washer/dryer Stack-up, Stove |
| Basement Type | None |
| Constructed Date | 2004 |
| Cooling Type | Central Air Conditioning |
| Heating Type | Coil Fan |
| Size Interior | 940 Ft2 |
| Type | Apartment |
Parking
| Heated Garage | |
| Underground |
Land
| Acreage | No |
| Land Amenities | Playground, Public Transit, Schools, Shopping |
| Size Irregular | 66.2 |
| Size Total | 66.2 M2 |
| Size Total Text | 66.2 M2 |
Rooms
| Level | Type | Length | Width | Dimensions |
|---|---|---|---|---|
| Main Level | Living Room | 3.74 m | 4.08 m | 3.74 m x 4.08 m |
| Main Level | Dining Room | 2.32 m | 2.35 m | 2.32 m x 2.35 m |
| Main Level | Kitchen | 3.33 m | 2.63 m | 3.33 m x 2.63 m |
| Main Level | Primary Bedroom | 3.38 m | 4.17 m | 3.38 m x 4.17 m |
| Main Level | Bedroom 2 | 3.38 m | 3.4 m | 3.38 m x 3.4 m |
| Main Level | Laundry Room | 2.21 m | 1.49 m | 2.21 m x 1.49 m |
Contact Us
Contact us for more information


