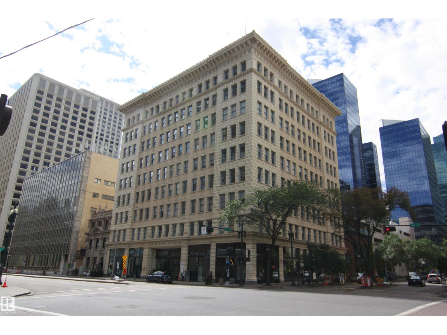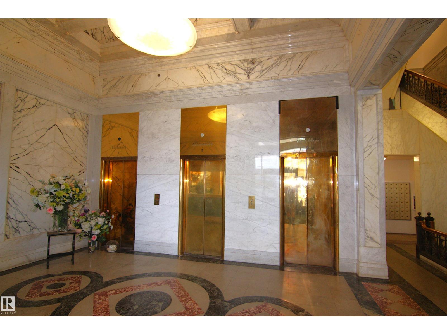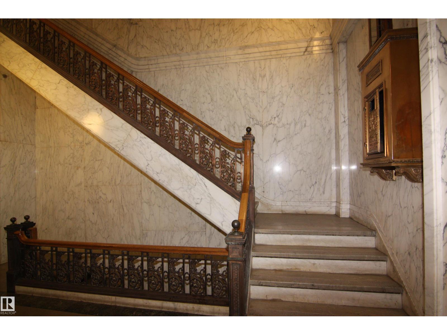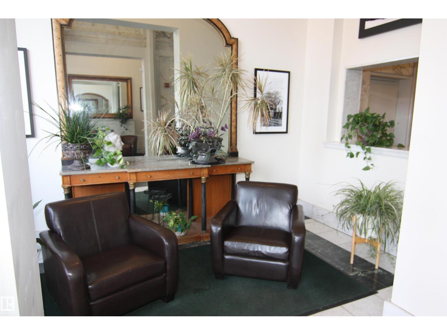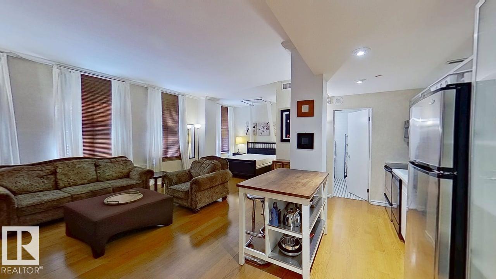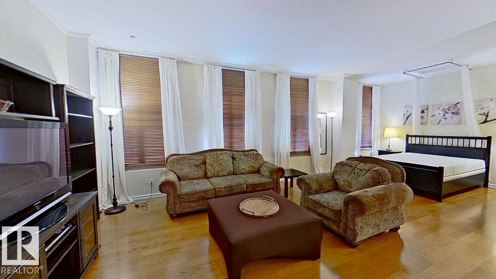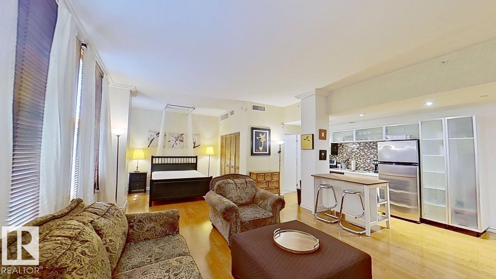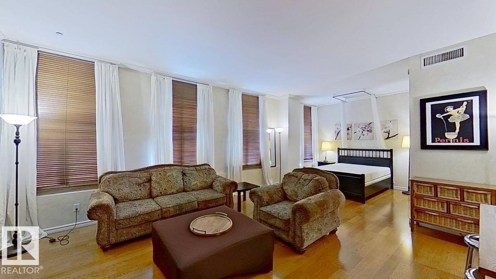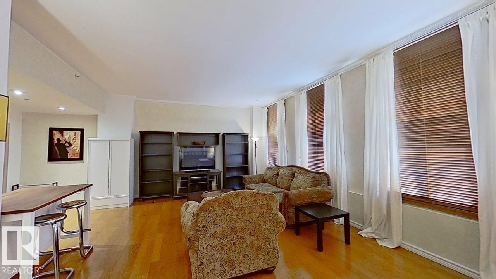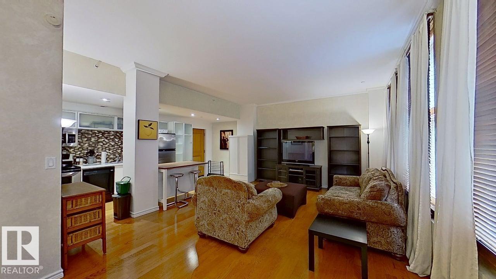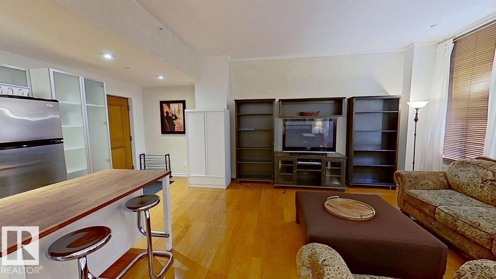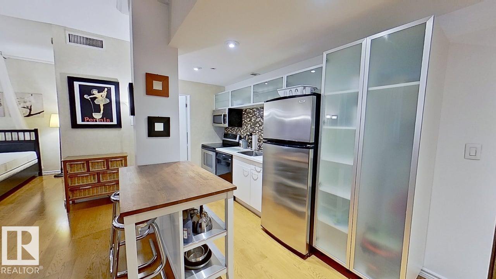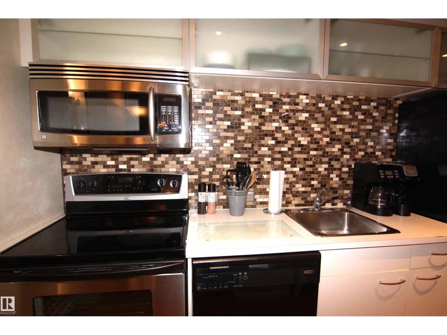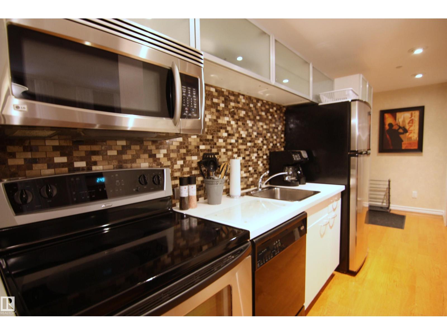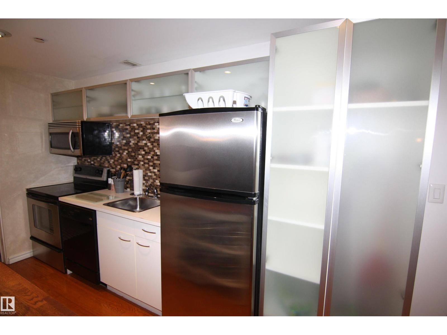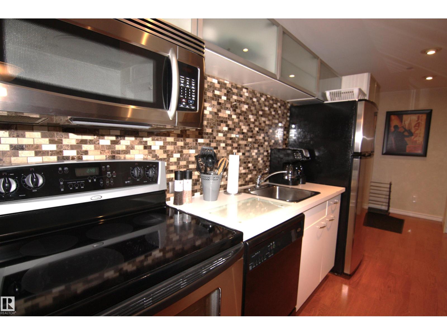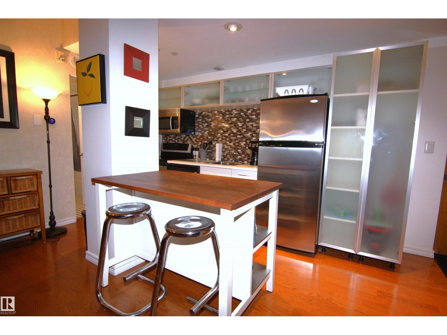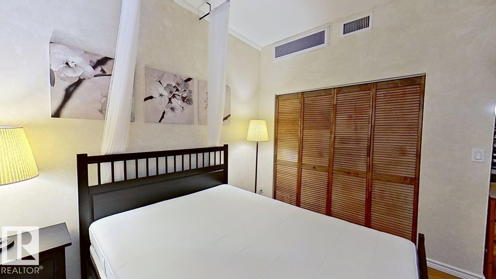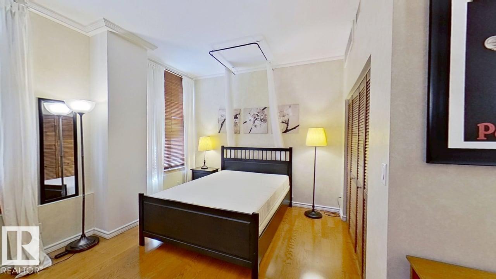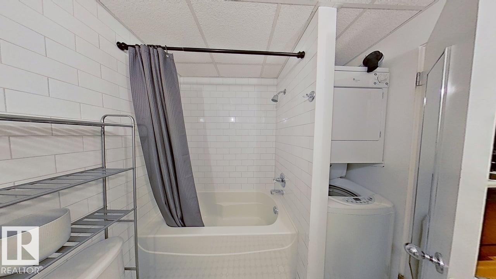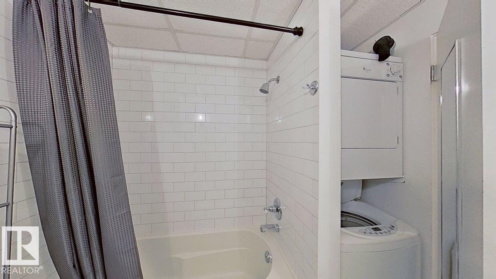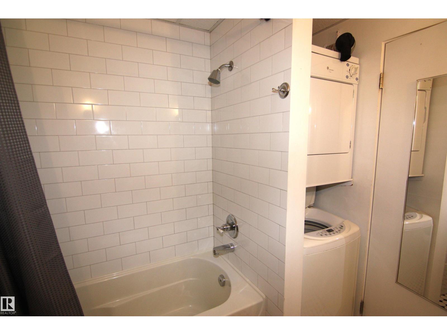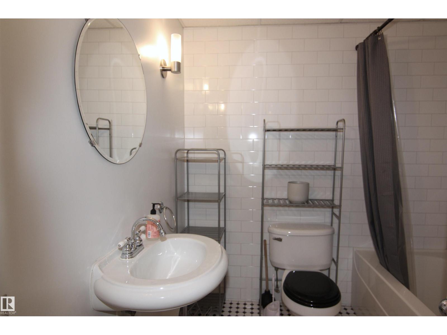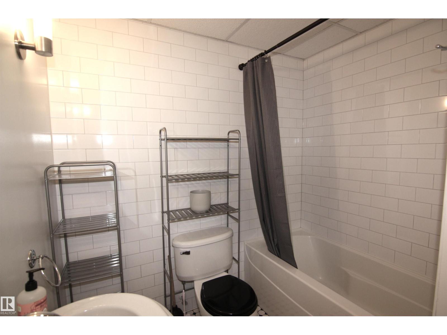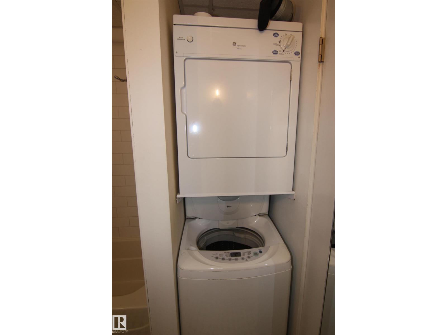#311 10134 100 St Nw Edmonton, Alberta T5J 0N8
$159,000Maintenance, Electricity, Exterior Maintenance, Heat, Insurance, Common Area Maintenance, Landscaping, Property Management, Other, See Remarks, Water
$647.73 Monthly
Maintenance, Electricity, Exterior Maintenance, Heat, Insurance, Common Area Maintenance, Landscaping, Property Management, Other, See Remarks, Water
$647.73 MonthlyTurnkey suite located in the iconic McLeod Building. Fully furnished and move-in ready. Impeccably maintained. Ideal for any landlord, student or young professional looking to avoid thousands in extra start-up costs. Features include 11ft ceilings, hardwood and tile flooring. Oversized north-facing windows overlook an interior courtyard, which means lots of natural light but more peace and privacy than suites facing Rice Howard Way or 100 St. Power, water and heat are included in condo fees. En suite laundry is a bonus. This building located in the heart of downtown features authentic Chicago-style architecture and rich, turn-of-the-century craftsmanship, including vaulted marble lobby and original wood, Walking distance to: • The Ice District • Restaurants, pubs and nightlife • Canada Place and the Stanley A. Milner Library • The Provincial Museum, Art Gallery, and the Citadel and Winspear theatres • Transit and LRT lines • River valley parks, bike/ walking trails Quick possession available. Act Now (id:62055)
Property Details
| MLS® Number | E4453075 |
| Property Type | Single Family |
| Neigbourhood | Downtown (Edmonton) |
| Amenities Near By | Golf Course, Public Transit, Shopping |
| Features | Corner Site |
| View Type | City View |
Building
| Bathroom Total | 1 |
| Bedrooms Total | 1 |
| Appliances | Dishwasher, Furniture, Microwave Range Hood Combo, Refrigerator, Washer/dryer Stack-up, Stove, Window Coverings, See Remarks |
| Basement Type | None |
| Constructed Date | 1905 |
| Fire Protection | Smoke Detectors |
| Heating Type | Coil Fan |
| Size Interior | 550 Ft2 |
| Type | Apartment |
Land
| Acreage | No |
| Land Amenities | Golf Course, Public Transit, Shopping |
| Size Irregular | 11.33 |
| Size Total | 11.33 M2 |
| Size Total Text | 11.33 M2 |
Rooms
| Level | Type | Length | Width | Dimensions |
|---|---|---|---|---|
| Main Level | Living Room | 5.45 m | 4.07 m | 5.45 m x 4.07 m |
| Main Level | Kitchen | 5.45 m | 2.11 m | 5.45 m x 2.11 m |
| Main Level | Primary Bedroom | 2.58 m | 3.44 m | 2.58 m x 3.44 m |
Contact Us
Contact us for more information


