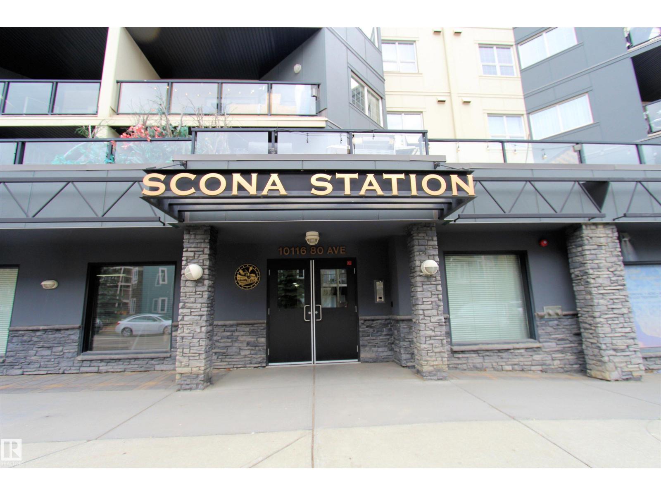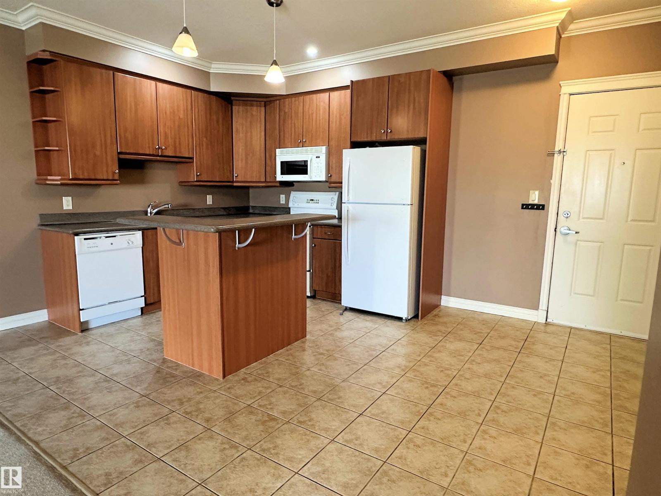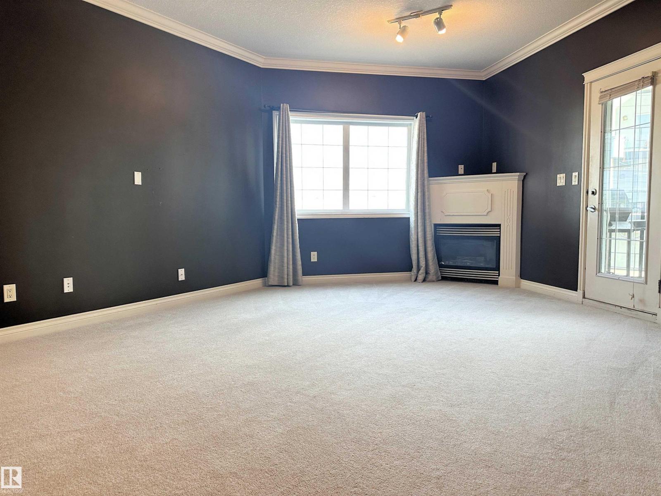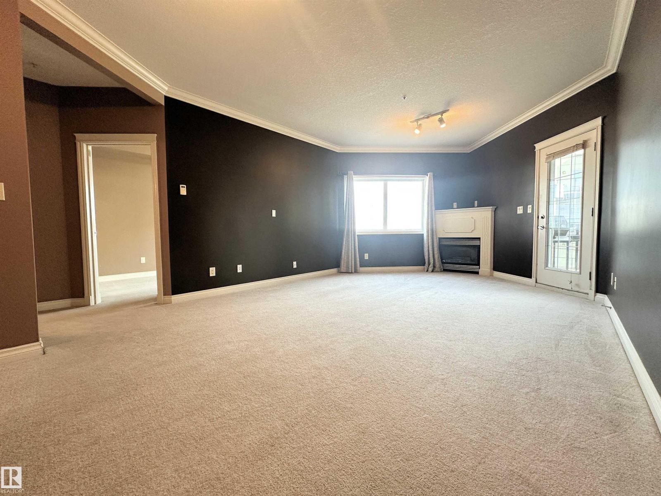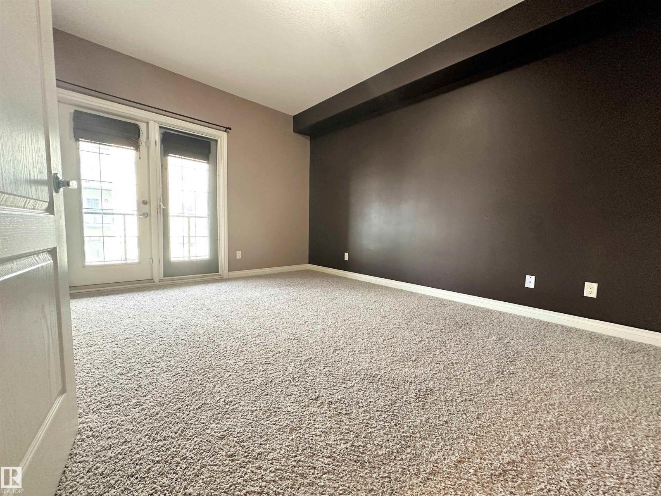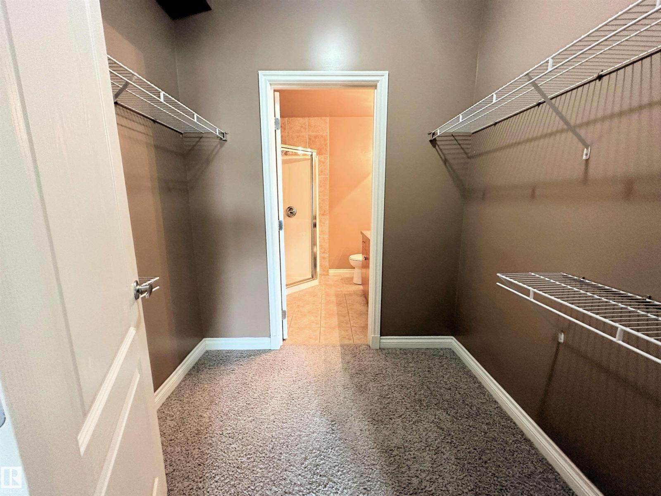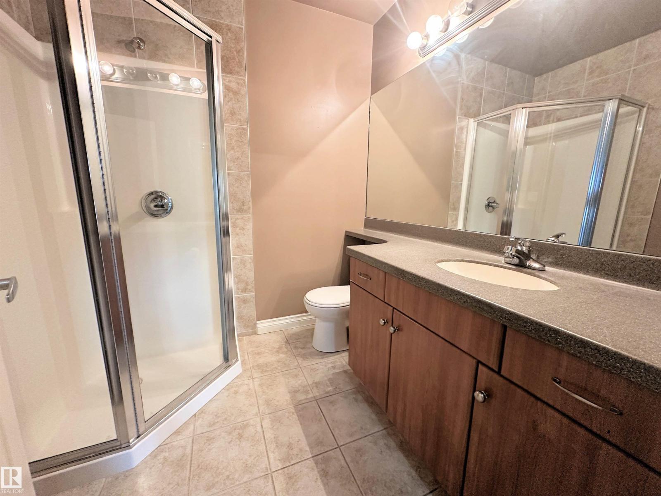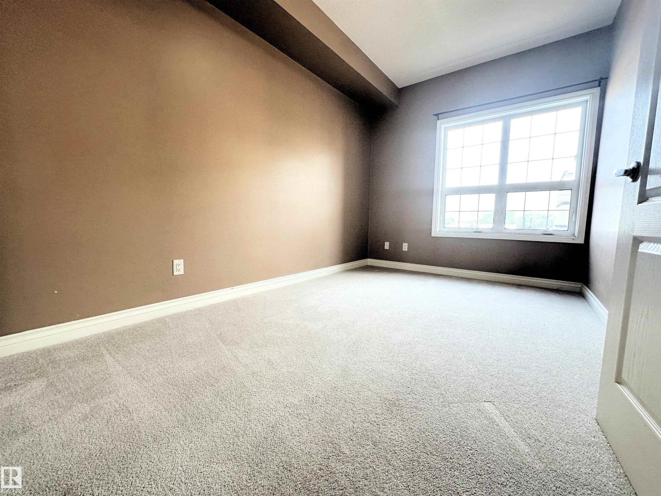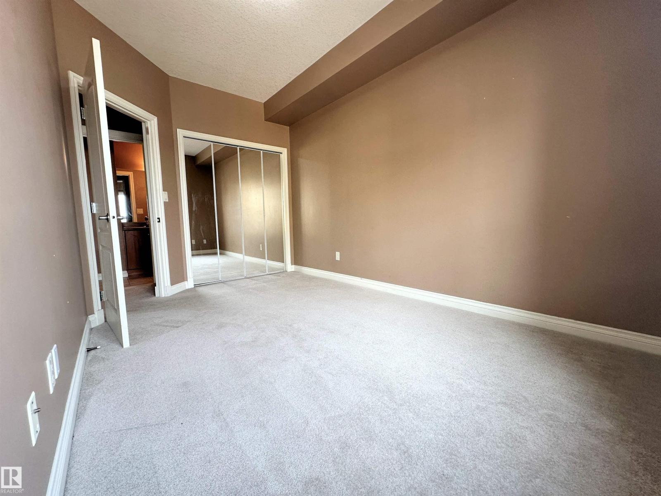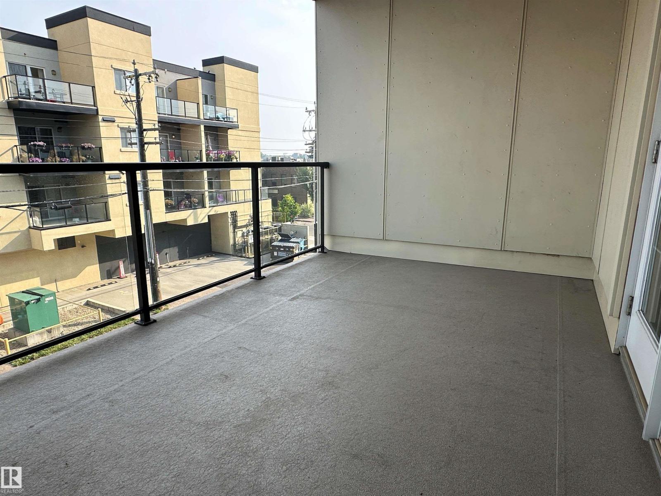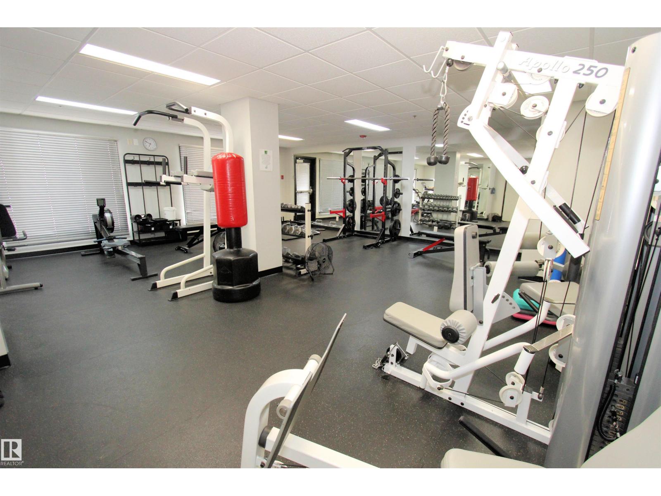#311 10116 80 Av Nw Edmonton, Alberta T6E 6V7
$249,900Maintenance, Exterior Maintenance, Heat, Insurance, Common Area Maintenance, Landscaping, Other, See Remarks, Property Management, Water
$656.93 Monthly
Maintenance, Exterior Maintenance, Heat, Insurance, Common Area Maintenance, Landscaping, Other, See Remarks, Property Management, Water
$656.93 MonthlyUrban luxury meets convenience in desirable Ritchie! With immediate possession available, this 1041 sq ft, 2-bedroom, 2-bath condo with TWO PARKING STALLS is ideal for students, professionals, or anyone seeking a vibrant lifestyle near the University of Alberta, restaurants, and public transportation. The secure building offers fantastic amenities, including a gym and heated parking. This 3rd-floor suite impresses with soaring 9' ceilings, maple cabinetry with raised island, a separate dining area, and a spacious laundry/storage room. The inviting living room features a cozy gas fireplace, while both bedrooms are generously sized. The primary suite includes a walk-through closet and private 3-piece ensuite. Enjoy relaxing or entertaining on your covered deck complete with a gas line for your BBQ. Condo fees cover heat, water, and sewer adding to the worry-free lifestyle. Why wouldn’t you want to be “Ritchie” in one of Edmonton’s most sought-after neighborhoods? (id:62055)
Property Details
| MLS® Number | E4455733 |
| Property Type | Single Family |
| Neigbourhood | Ritchie |
| Amenities Near By | Playground, Public Transit, Schools, Shopping |
| Community Features | Public Swimming Pool |
| Features | Flat Site, Lane, No Animal Home, No Smoking Home |
| Parking Space Total | 2 |
| Structure | Deck, Patio(s) |
Building
| Bathroom Total | 2 |
| Bedrooms Total | 2 |
| Amenities | Ceiling - 9ft, Vinyl Windows |
| Appliances | Dishwasher, Dryer, Garage Door Opener, Microwave Range Hood Combo, Refrigerator, Stove, Washer, Window Coverings |
| Basement Type | None |
| Constructed Date | 2002 |
| Fire Protection | Smoke Detectors |
| Fireplace Present | Yes |
| Fireplace Type | Insert |
| Heating Type | In Floor Heating |
| Size Interior | 1,041 Ft2 |
| Type | Apartment |
Parking
| Heated Garage | |
| Parkade | |
| Indoor | |
| Stall | |
| Underground |
Land
| Acreage | No |
| Land Amenities | Playground, Public Transit, Schools, Shopping |
| Size Irregular | 59.44 |
| Size Total | 59.44 M2 |
| Size Total Text | 59.44 M2 |
Rooms
| Level | Type | Length | Width | Dimensions |
|---|---|---|---|---|
| Main Level | Living Room | 4.12 m | 4.78 m | 4.12 m x 4.78 m |
| Main Level | Dining Room | 1.91 m | 3.81 m | 1.91 m x 3.81 m |
| Main Level | Kitchen | 2.58 m | 3.6 m | 2.58 m x 3.6 m |
| Main Level | Primary Bedroom | 4.68 m | 3.4 m | 4.68 m x 3.4 m |
| Main Level | Bedroom 2 | 4.25 m | 2.68 m | 4.25 m x 2.68 m |
Contact Us
Contact us for more information


