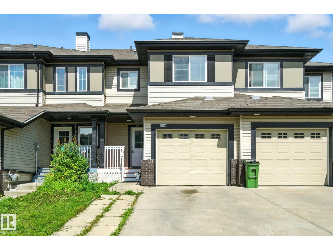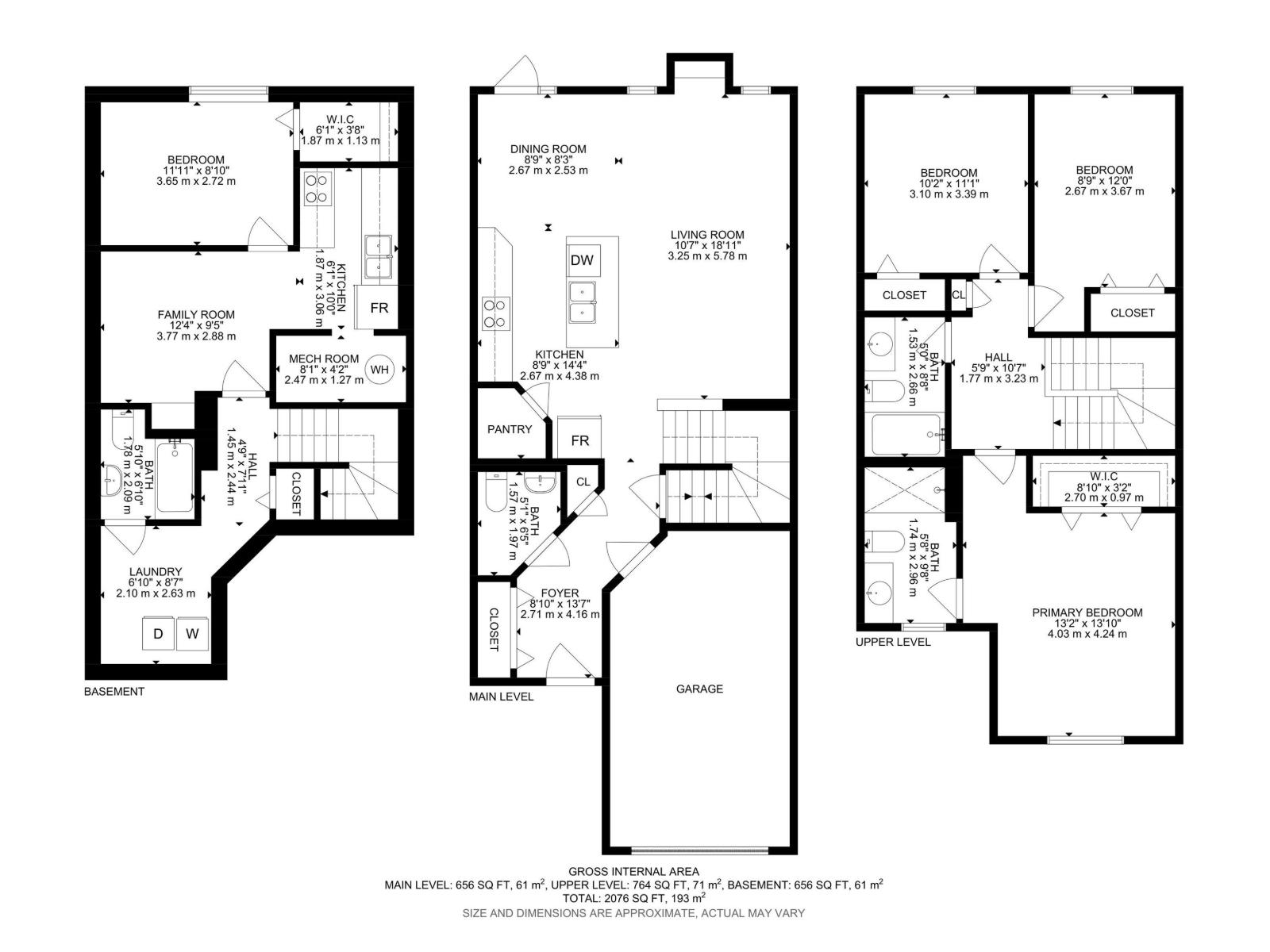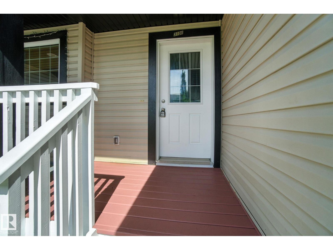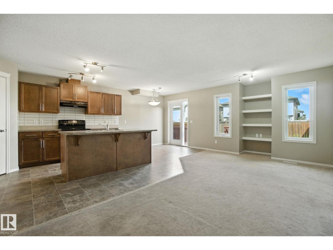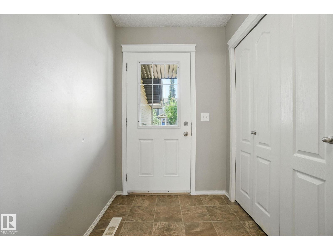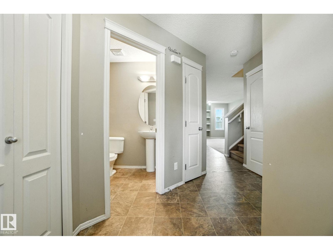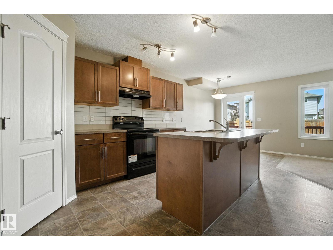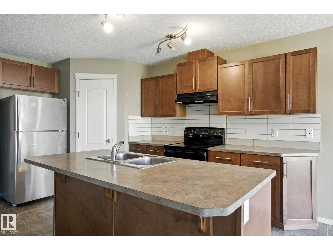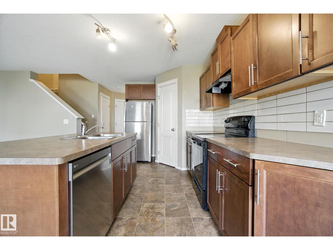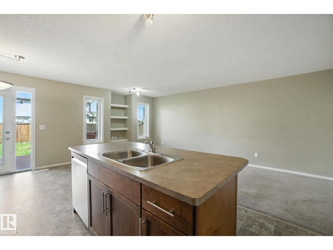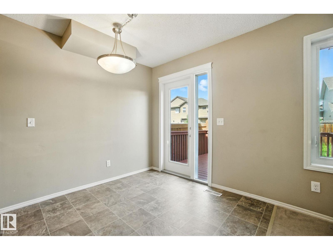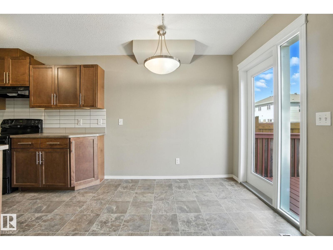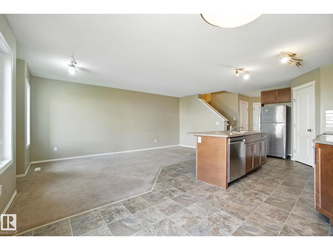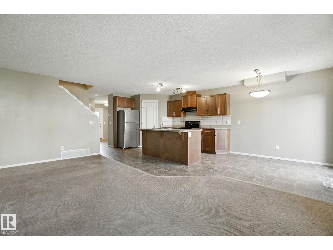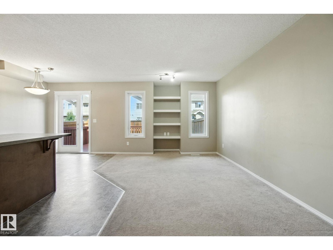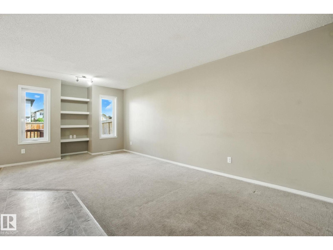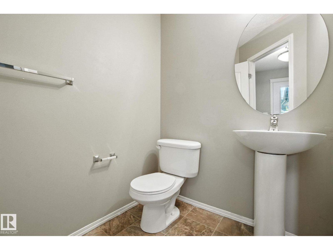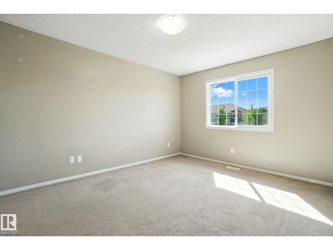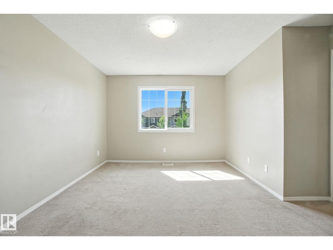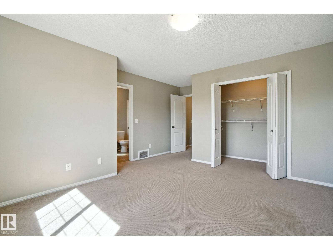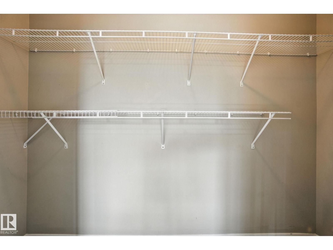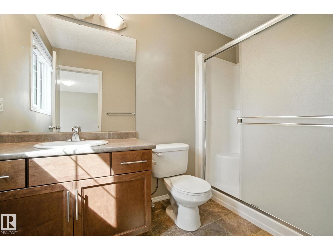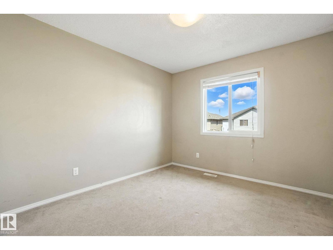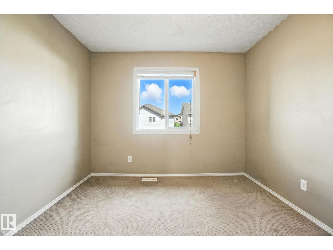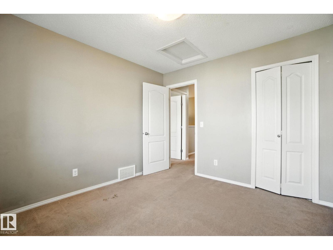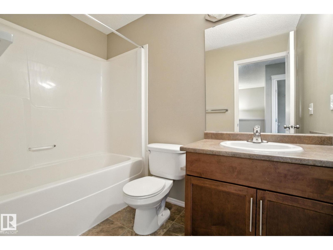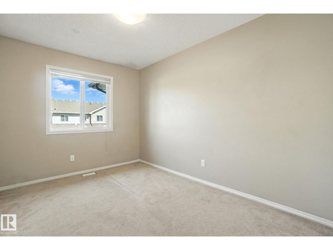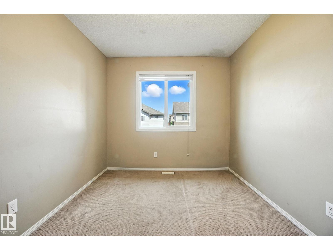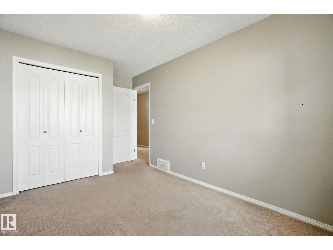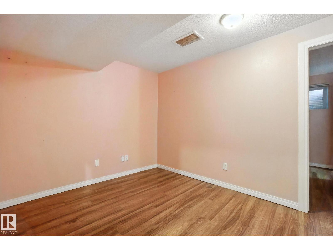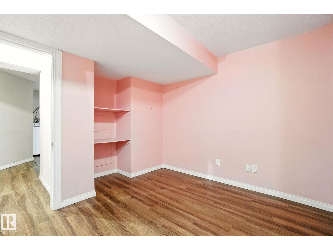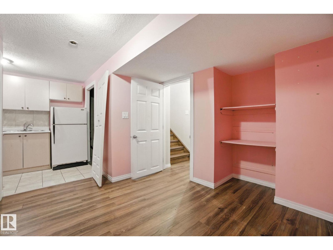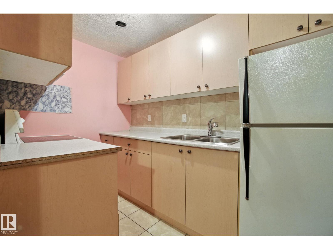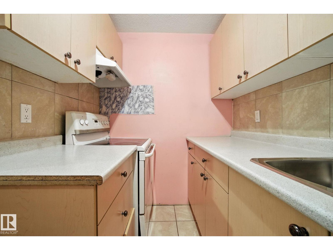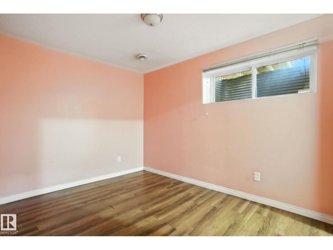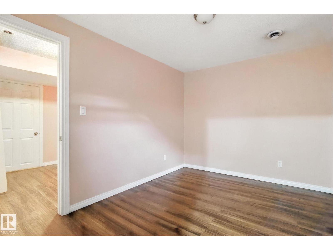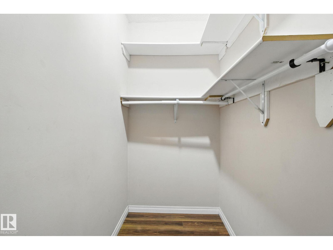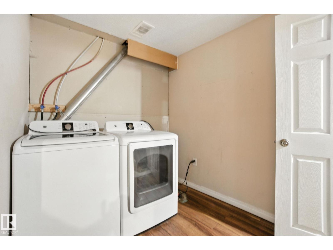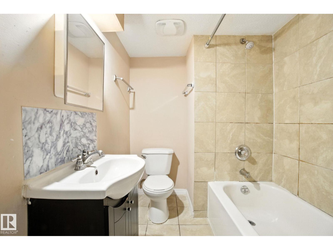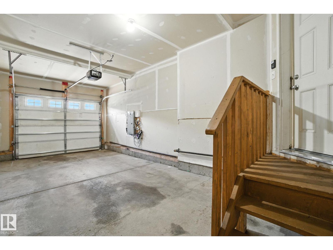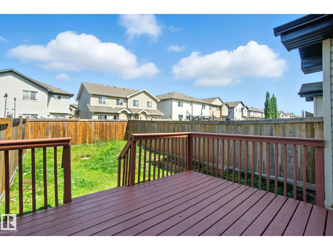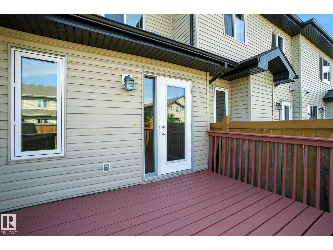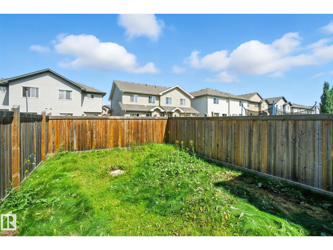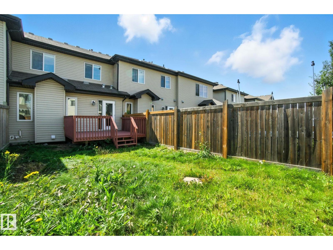4 Bedroom
4 Bathroom
1,421 ft2
Forced Air
$375,000
Welcome to this beautiful Laurel townhome with NO condo fees, offering over 2000 sq ft of stylish and functional living space. The open-concept main floor showcases a bright kitchen with maple cabinets, tile backsplash, black appliances, and an eat-in island, all flowing into the dining area. The spacious living room, with large windows and elegant built-in storage, creates a warm gathering space. Upstairs, the primary suite features a walk-in closet and 3-piece ensuite, while two more bedrooms and a full bath complete the level. The fully finished basement adds incredible value with a family room, 4th bedroom, full bath, laundry, and a second kitchen—ideal for extended family or guests. Outside, enjoy the newly painted deck, front porch, and a generous yard. With a single attached garage (new motor), this home blends comfort and convenience, all close to parks, a K-9 school, rec centre, and free park & ride. A must-see in Laurel! (id:62055)
Property Details
|
MLS® Number
|
E4454215 |
|
Property Type
|
Single Family |
|
Neigbourhood
|
Laurel |
|
Amenities Near By
|
Playground, Public Transit, Schools, Shopping |
|
Community Features
|
Public Swimming Pool |
|
Features
|
Closet Organizers, No Animal Home, No Smoking Home |
|
Structure
|
Deck, Porch |
Building
|
Bathroom Total
|
4 |
|
Bedrooms Total
|
4 |
|
Appliances
|
Dishwasher, Dryer, Hood Fan, Washer, Window Coverings, Refrigerator, Two Stoves |
|
Basement Development
|
Finished |
|
Basement Type
|
Full (finished) |
|
Constructed Date
|
2013 |
|
Construction Style Attachment
|
Attached |
|
Half Bath Total
|
1 |
|
Heating Type
|
Forced Air |
|
Stories Total
|
2 |
|
Size Interior
|
1,421 Ft2 |
|
Type
|
Row / Townhouse |
Parking
Land
|
Acreage
|
No |
|
Fence Type
|
Fence |
|
Land Amenities
|
Playground, Public Transit, Schools, Shopping |
Rooms
| Level |
Type |
Length |
Width |
Dimensions |
|
Lower Level |
Family Room |
|
|
Measurements not available |
|
Lower Level |
Den |
|
|
Measurements not available |
|
Lower Level |
Bedroom 4 |
|
|
Measurements not available |
|
Lower Level |
Laundry Room |
|
|
Measurements not available |
|
Main Level |
Living Room |
|
|
Measurements not available |
|
Main Level |
Dining Room |
|
|
Measurements not available |
|
Main Level |
Kitchen |
|
|
Measurements not available |
|
Upper Level |
Primary Bedroom |
|
|
Measurements not available |
|
Upper Level |
Bedroom 2 |
|
|
Measurements not available |
|
Upper Level |
Bedroom 3 |
|
|
Measurements not available |


