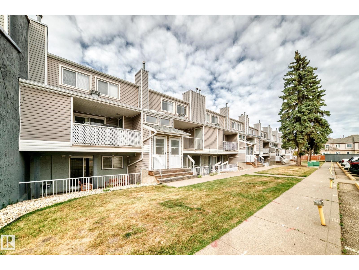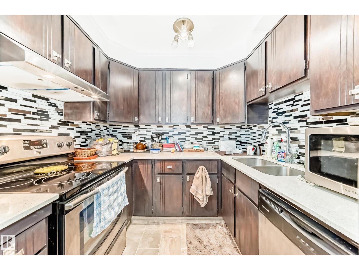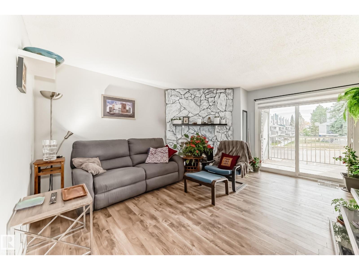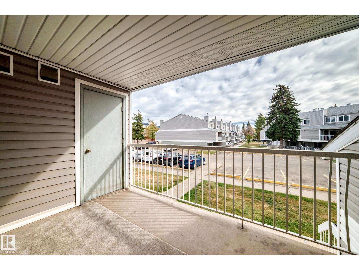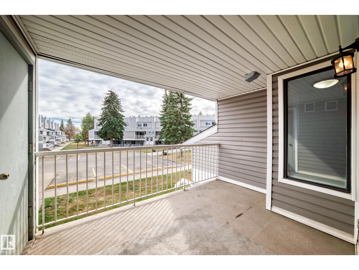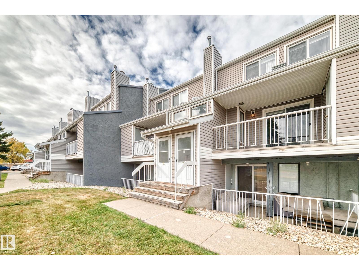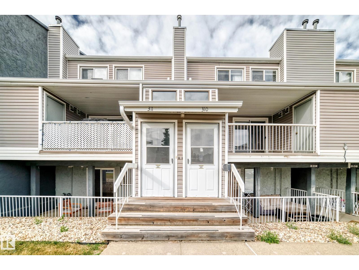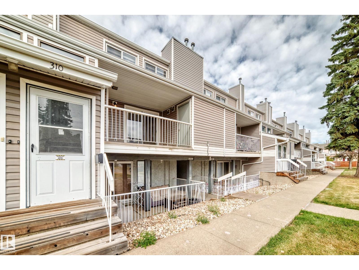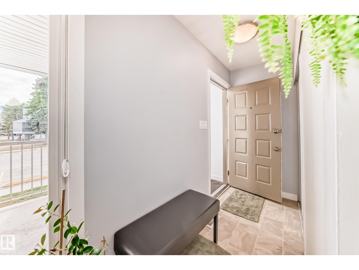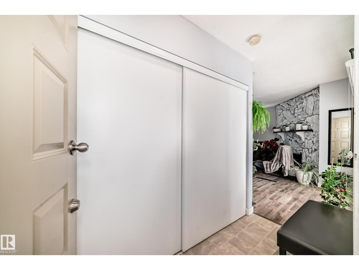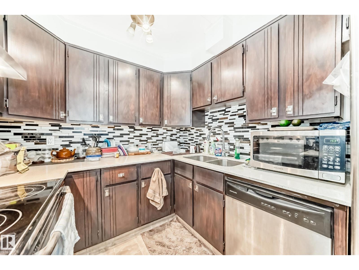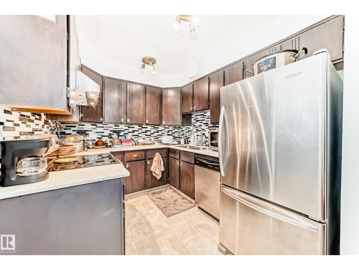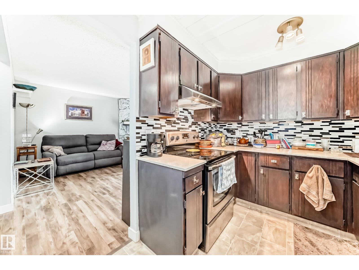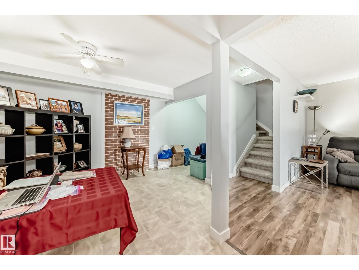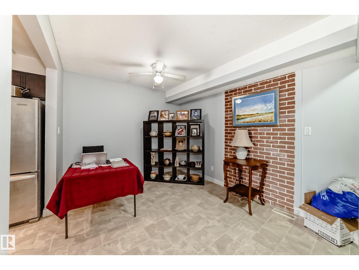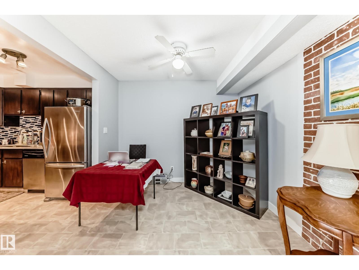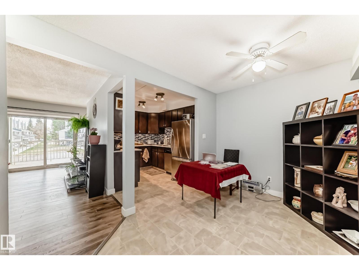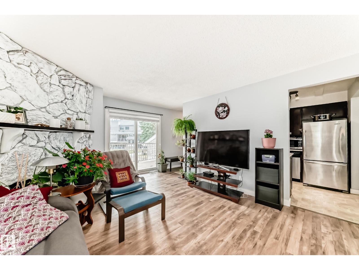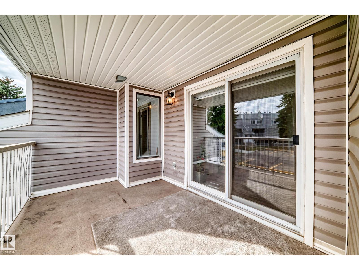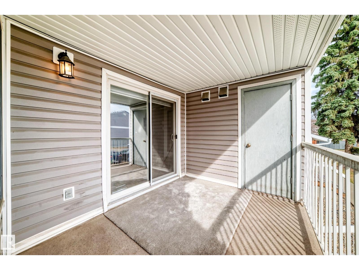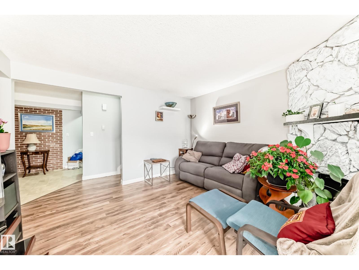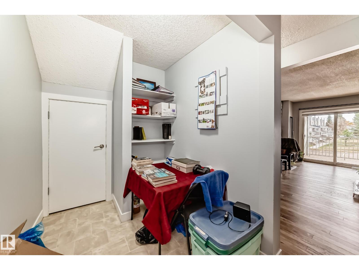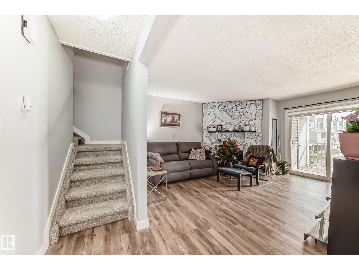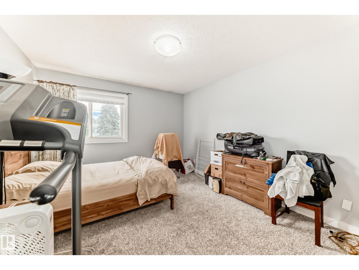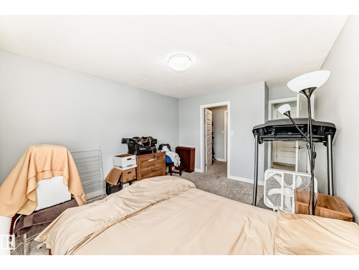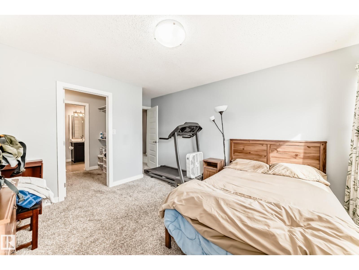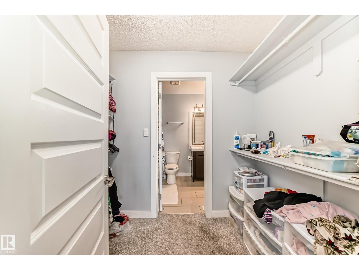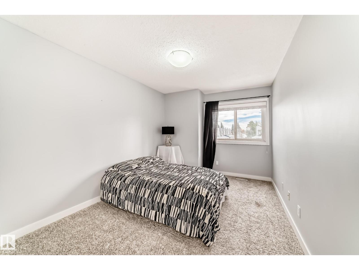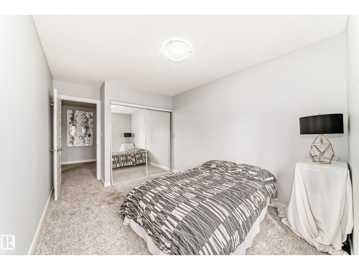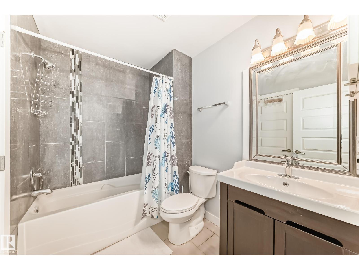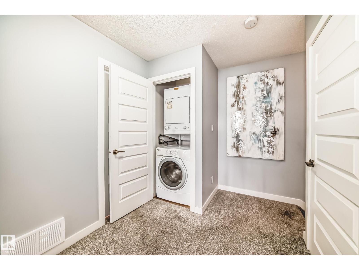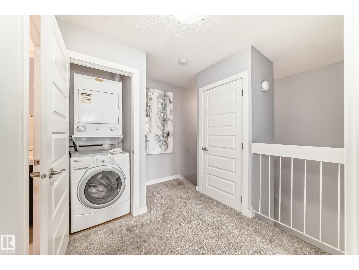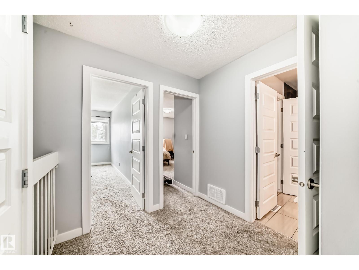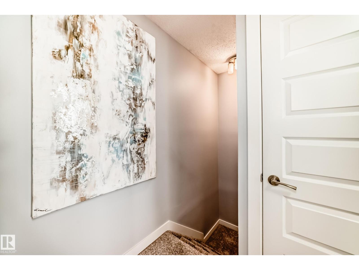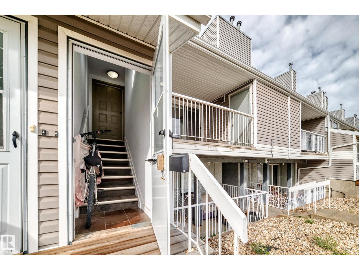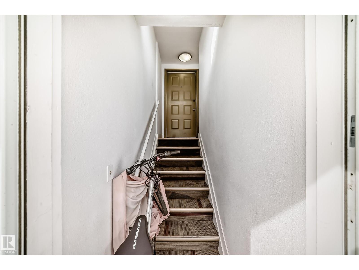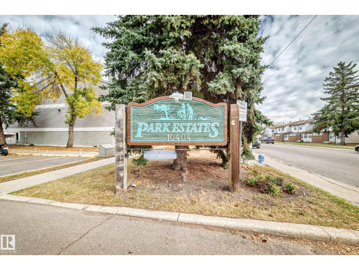#310 10404 24 Av Nw Edmonton, Alberta T6J 4J7
$177,500Maintenance, Exterior Maintenance, Insurance, Landscaping, Other, See Remarks, Property Management
$246 Monthly
Maintenance, Exterior Maintenance, Insurance, Landscaping, Other, See Remarks, Property Management
$246 MonthlyWelcome to this charming 2-storey townhouse in the heart of Ermineskin.The perfect blend of comfort, convenience, and value!Whether you’re a first-time buyer, downsizer, or investor, this home checks all the boxes with over 1,100 sq. ft. of functional living space and a layout designed for easy everyday living.The main floor features bright, open living and oversized dining space easily fits a large table (or a home office setup!),while the kitchen offers ample counter space for all your cooking needs.Upstairs, you’ll find two generous bedrooms, including a primary suite with a walk-through closet and direct access to the full bath. Enjoy the convenience of in-suite laundry, tons of storage, your assigned parking stall right outside the door and your large deck, perfect for morning coffee or evening relaxation.Located in a well-managed, complex with low condo fees and plenty of visitor parking, and offers unbeatable access to Century Park LRT, South Common, Anthony Henday, and Gateway Blvd. (id:62055)
Property Details
| MLS® Number | E4461876 |
| Property Type | Single Family |
| Neigbourhood | Ermineskin |
| Amenities Near By | Playground, Public Transit, Schools, Shopping |
| Features | See Remarks |
| Structure | Patio(s) |
Building
| Bathroom Total | 1 |
| Bedrooms Total | 2 |
| Appliances | Dishwasher, Dryer, Hood Fan, Refrigerator, Stove, Washer |
| Basement Type | None |
| Constructed Date | 1978 |
| Construction Style Attachment | Stacked |
| Half Bath Total | 1 |
| Heating Type | Forced Air |
| Stories Total | 2 |
| Size Interior | 1,146 Ft2 |
| Type | Row / Townhouse |
Parking
| Stall |
Land
| Acreage | No |
| Land Amenities | Playground, Public Transit, Schools, Shopping |
| Size Irregular | 164.95 |
| Size Total | 164.95 M2 |
| Size Total Text | 164.95 M2 |
Rooms
| Level | Type | Length | Width | Dimensions |
|---|---|---|---|---|
| Main Level | Living Room | Measurements not available | ||
| Main Level | Dining Room | Measurements not available | ||
| Main Level | Kitchen | Measurements not available | ||
| Main Level | Storage | Measurements not available | ||
| Main Level | Utility Room | Measurements not available | ||
| Upper Level | Primary Bedroom | Measurements not available | ||
| Upper Level | Bedroom 2 | Measurements not available | ||
| Upper Level | Laundry Room | Measurements not available |
Contact Us
Contact us for more information


