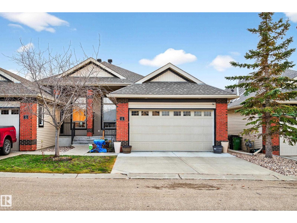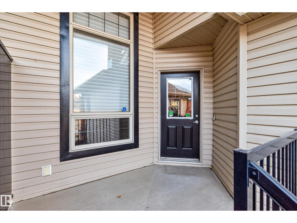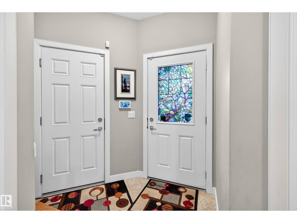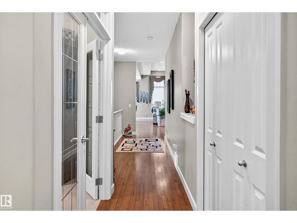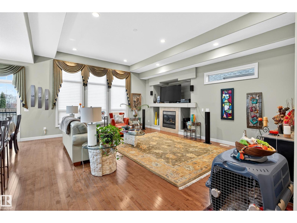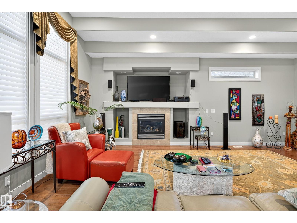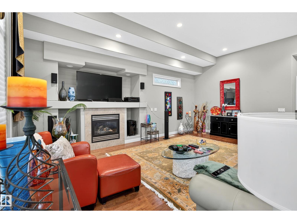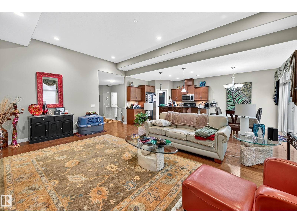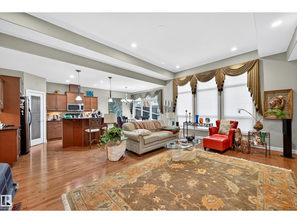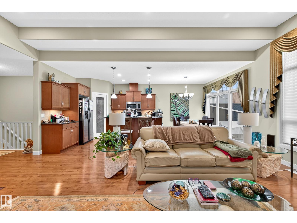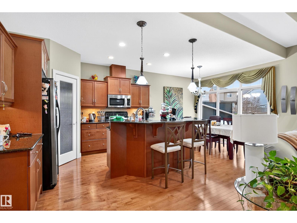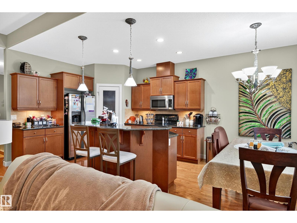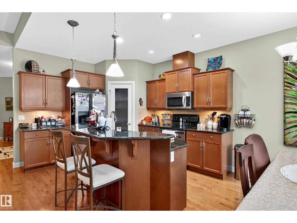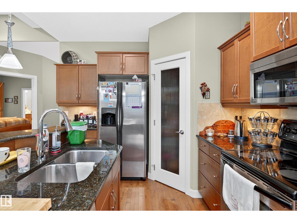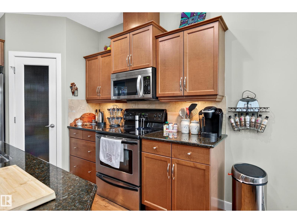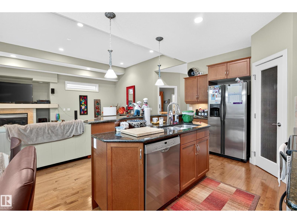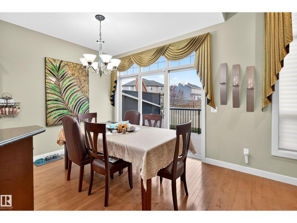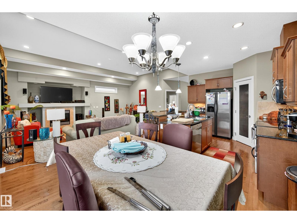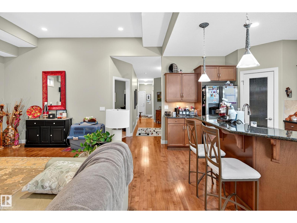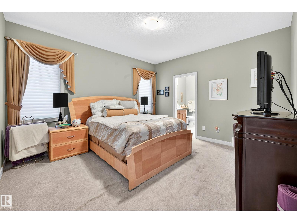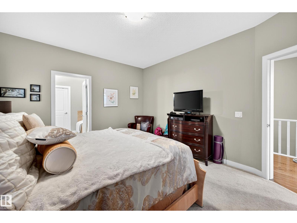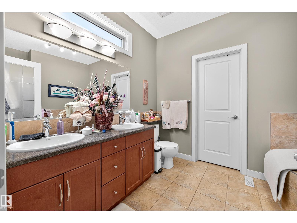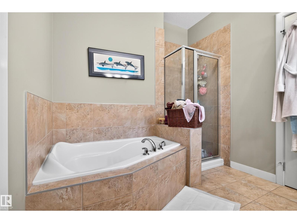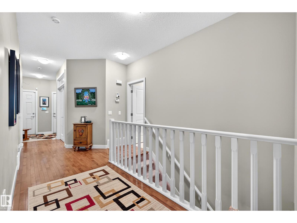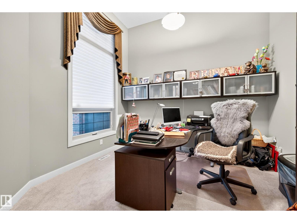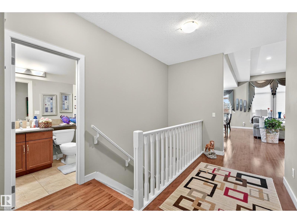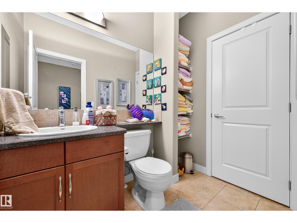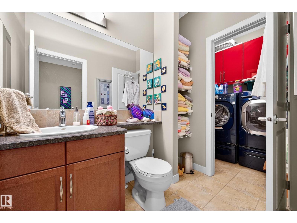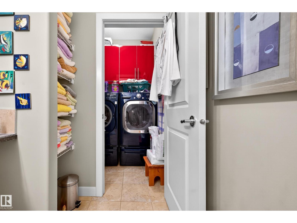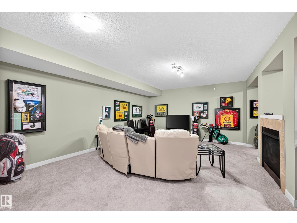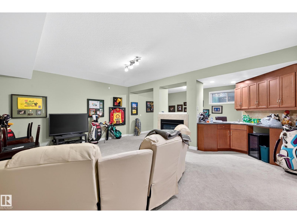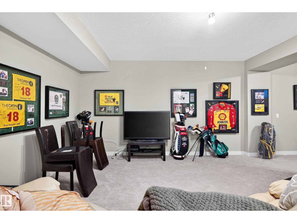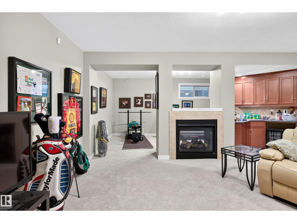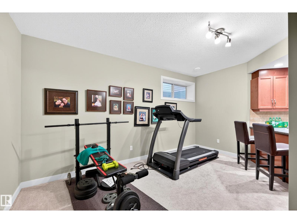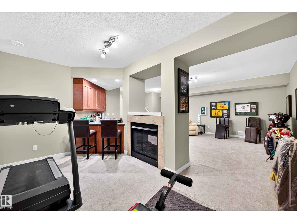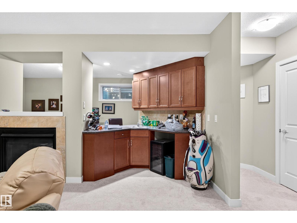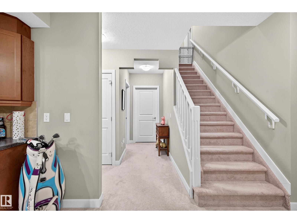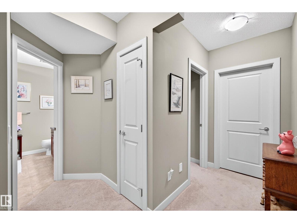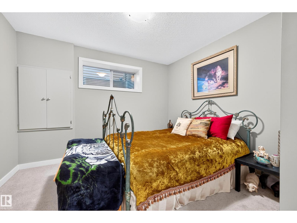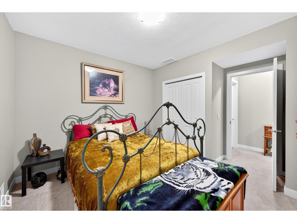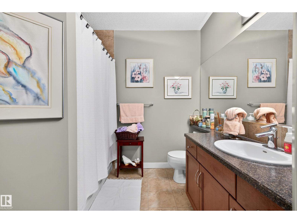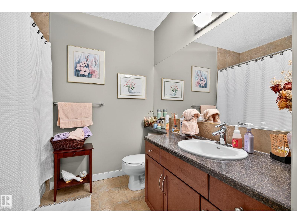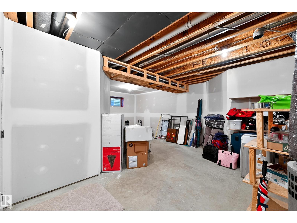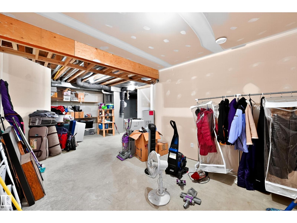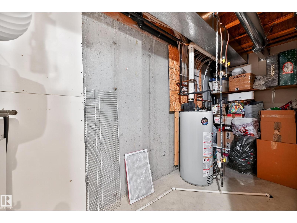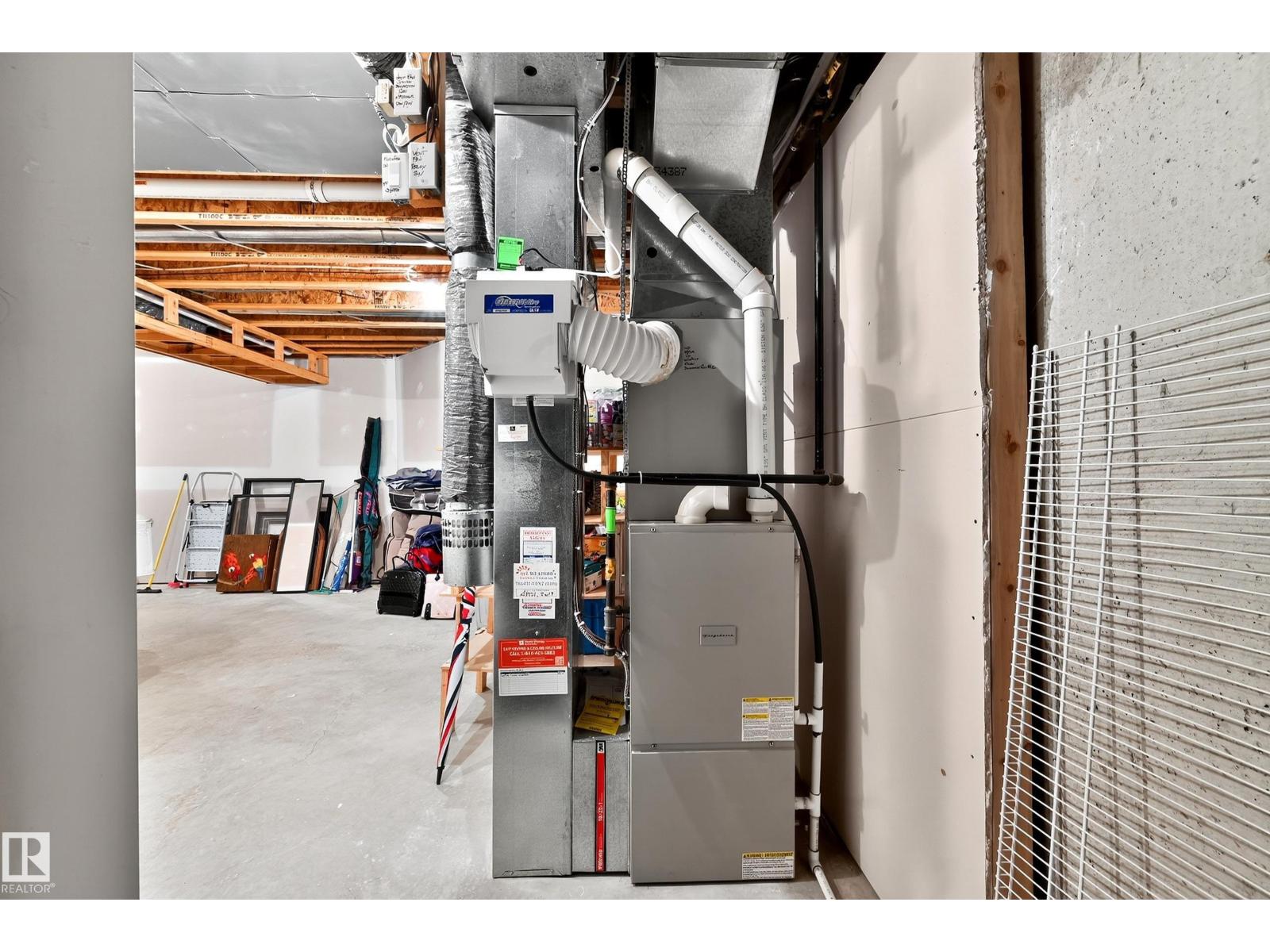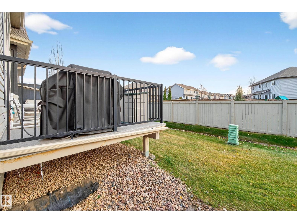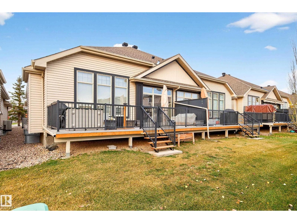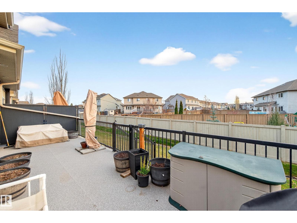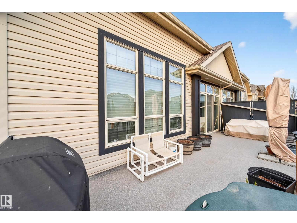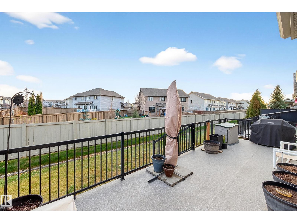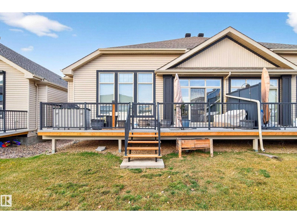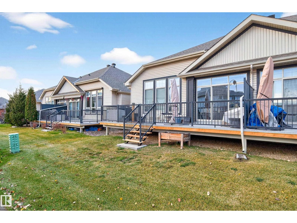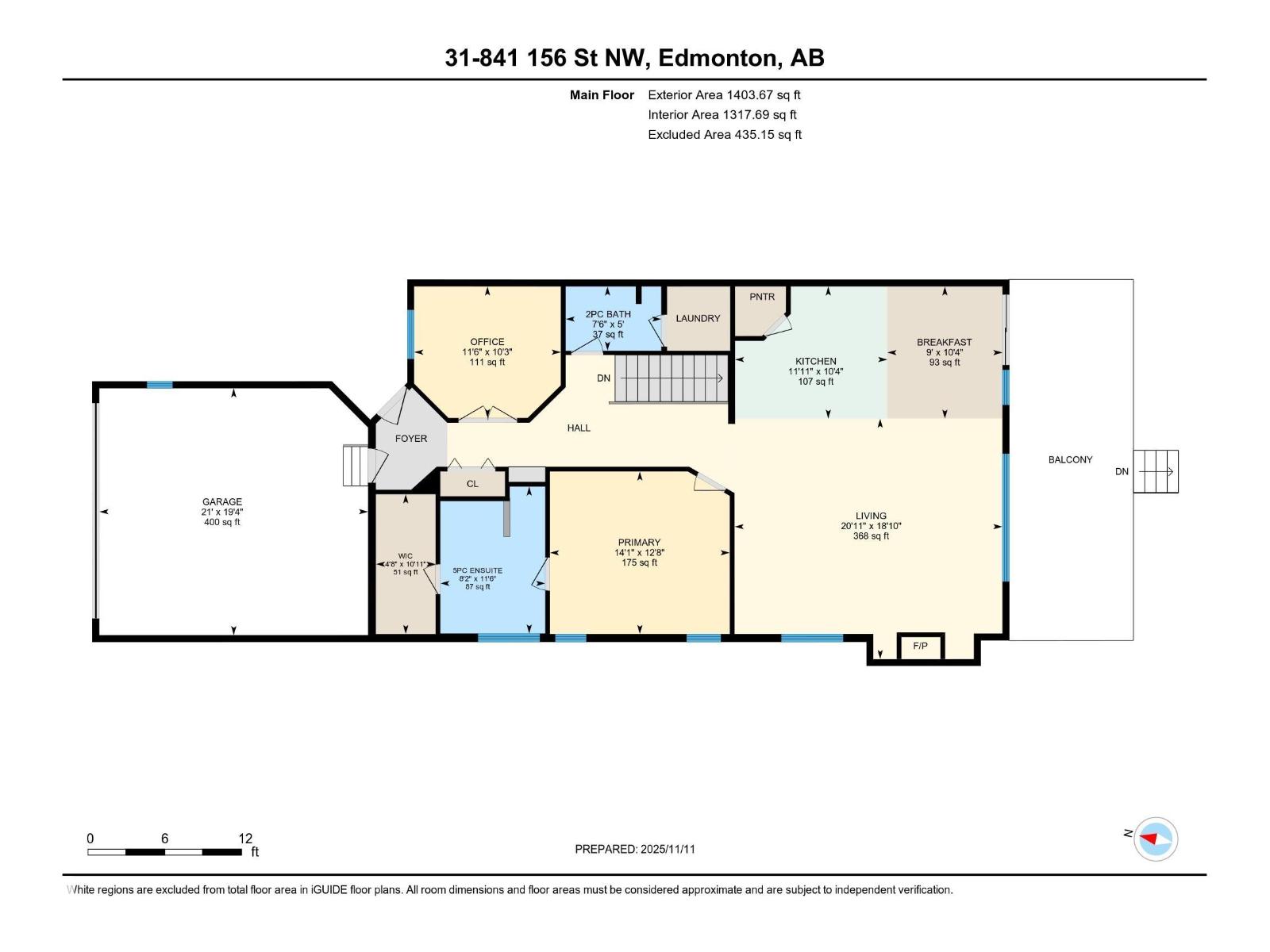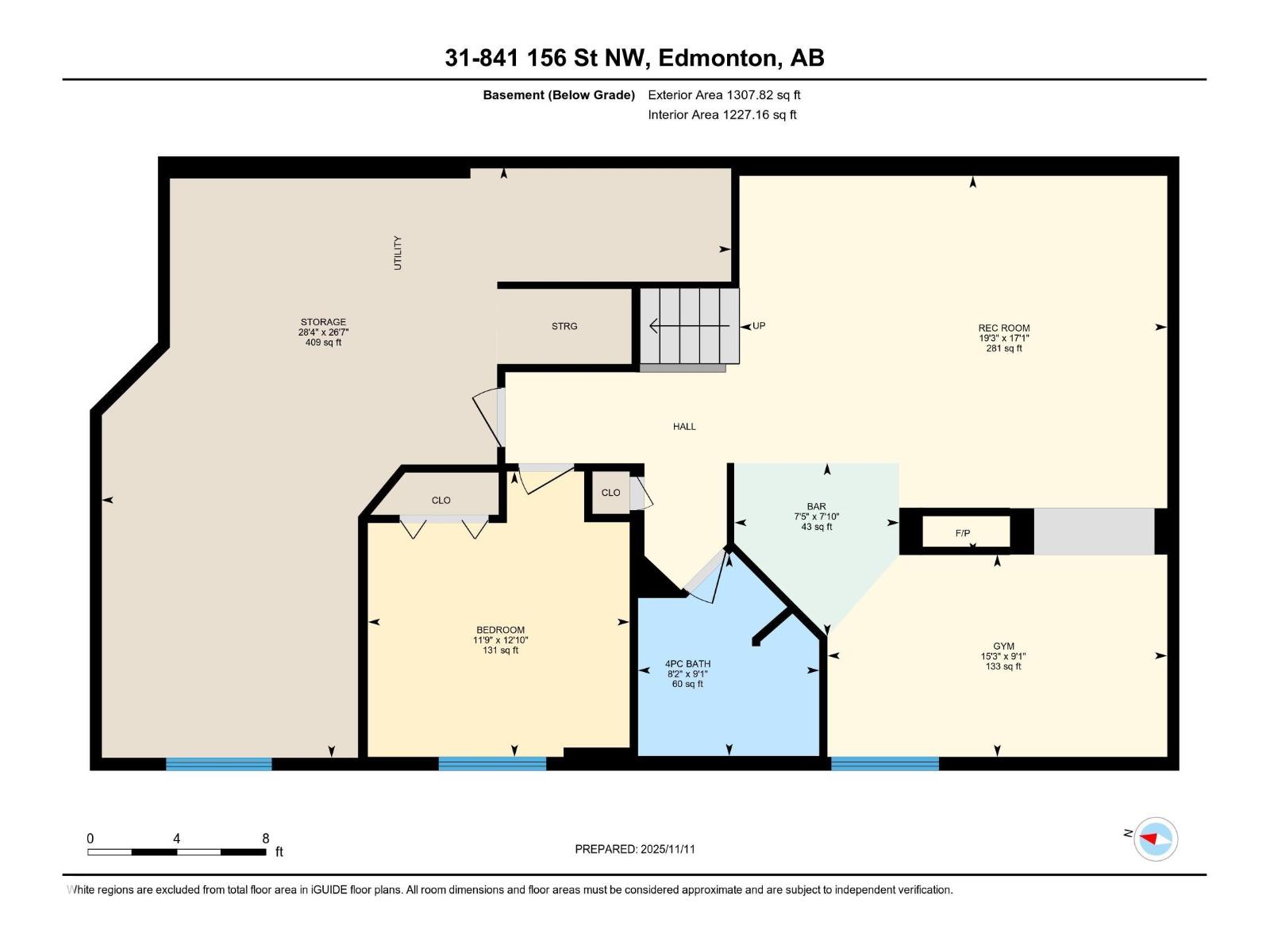#31 841 156 St Nw Edmonton, Alberta T6R 0B3
$524,900Maintenance, Exterior Maintenance, Landscaping, Property Management, Other, See Remarks
$475 Monthly
Maintenance, Exterior Maintenance, Landscaping, Property Management, Other, See Remarks
$475 MonthlyIMMACULATE BUNGALOW in Brindavan Estates! Meticulously well-kept, AC, 1+1 beds, FF basement, 11ft ceilings, RARE OPPORTUNITY! Mainfloor features gorgeous HARDWOOD flooring, OPEN-CONCEPT layout with MASSIVE south-facing windows! Large kitchen with GRANITE countertops, plenty of cabinet space, SS appliances and a corner pantry. Living room has high ceilings, GAS fireplace, and is large enough for all your furniture and decor! Large primary bedroom offers a 5pc ensuite with separate shower and soaker tub, double sinks and a spacious WALK-IN closet. Den w/ built-ins, 2pc bath, laundry are also on this level. Fully finished basement has a second family room, recreation/workout space, large bedroom, 4 pc bath and storage space! Perfect location close to every amenity you need and easy access to the Henday, this adult complex rarely has homes available. TRULY MOVE-IN READY! (id:62055)
Property Details
| MLS® Number | E4465396 |
| Property Type | Single Family |
| Neigbourhood | South Terwillegar |
| Amenities Near By | Public Transit, Shopping |
| Structure | Deck |
Building
| Bathroom Total | 3 |
| Bedrooms Total | 2 |
| Amenities | Ceiling - 10ft |
| Appliances | Dishwasher, Dryer, Refrigerator, Stove, Washer, Window Coverings |
| Architectural Style | Bungalow |
| Basement Development | Finished |
| Basement Type | Full (finished) |
| Constructed Date | 2007 |
| Construction Style Attachment | Semi-detached |
| Cooling Type | Central Air Conditioning |
| Fireplace Fuel | Gas |
| Fireplace Present | Yes |
| Fireplace Type | Unknown |
| Half Bath Total | 1 |
| Heating Type | Forced Air |
| Stories Total | 1 |
| Size Interior | 1,404 Ft2 |
| Type | Duplex |
Parking
| Attached Garage |
Land
| Acreage | No |
| Land Amenities | Public Transit, Shopping |
| Size Irregular | 372.79 |
| Size Total | 372.79 M2 |
| Size Total Text | 372.79 M2 |
Rooms
| Level | Type | Length | Width | Dimensions |
|---|---|---|---|---|
| Basement | Bedroom 2 | 3.91 m | 3.59 m | 3.91 m x 3.59 m |
| Basement | Recreation Room | 5.2 m | 5.87 m | 5.2 m x 5.87 m |
| Main Level | Living Room | 5.73 m | 6.38 m | 5.73 m x 6.38 m |
| Main Level | Dining Room | 3.15 m | 2.74 m | 3.15 m x 2.74 m |
| Main Level | Kitchen | 3.15 m | 3.63 m | 3.15 m x 3.63 m |
| Main Level | Den | 3.13 m | 3.49 m | 3.13 m x 3.49 m |
| Main Level | Primary Bedroom | 3.87 m | 4.28 m | 3.87 m x 4.28 m |
Contact Us
Contact us for more information


