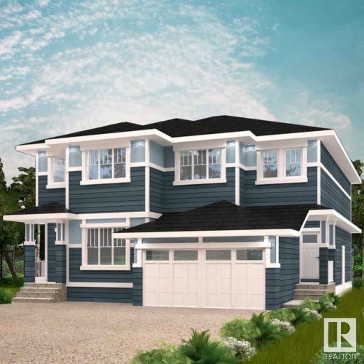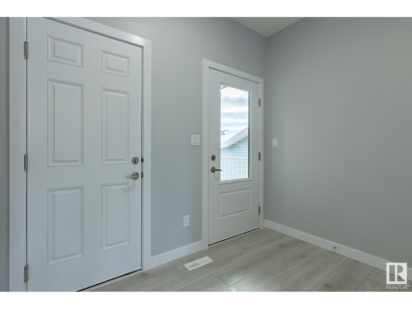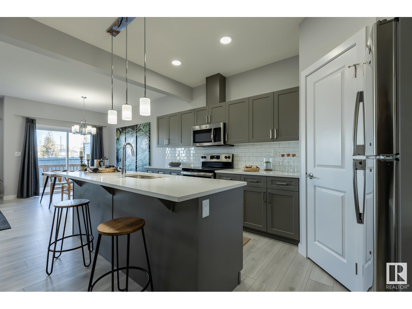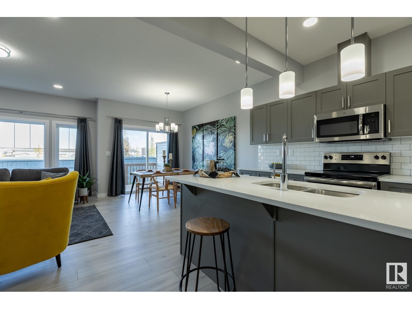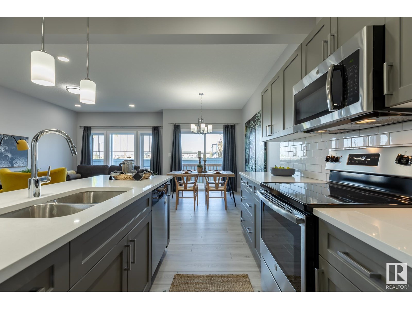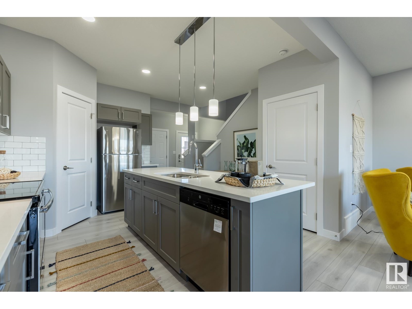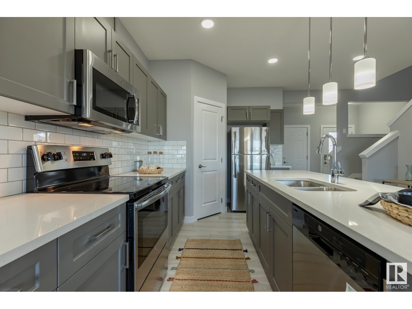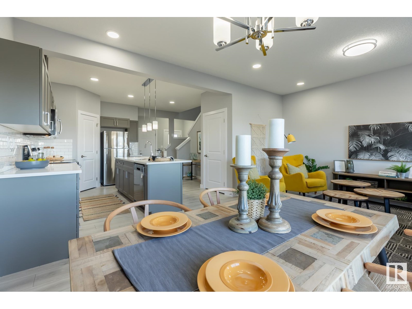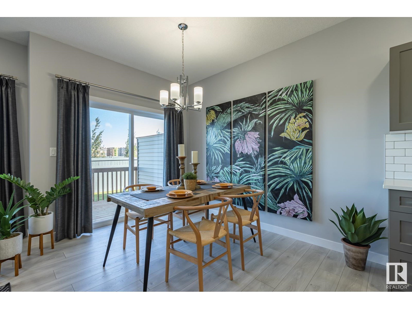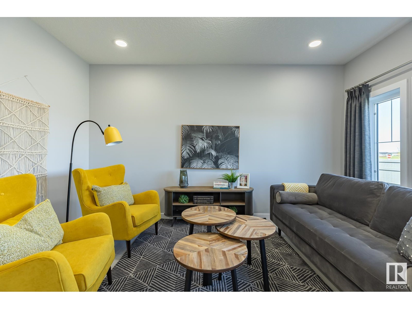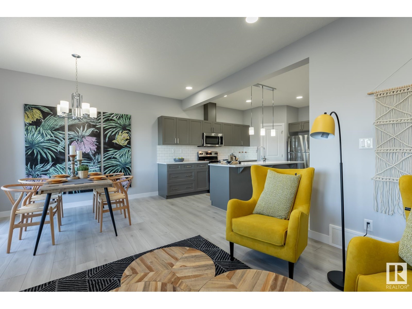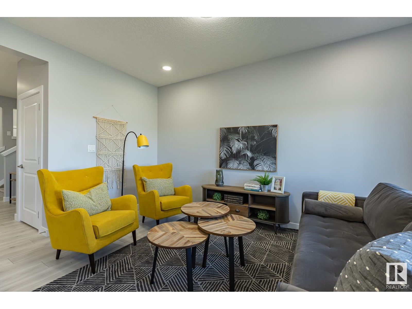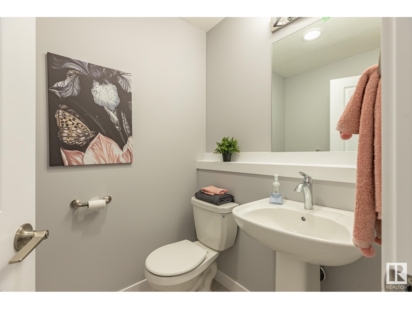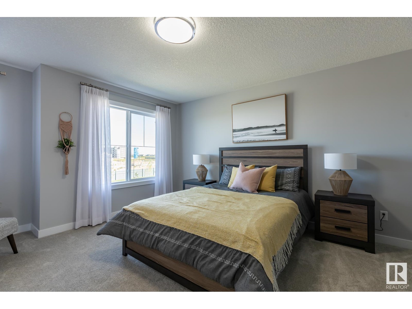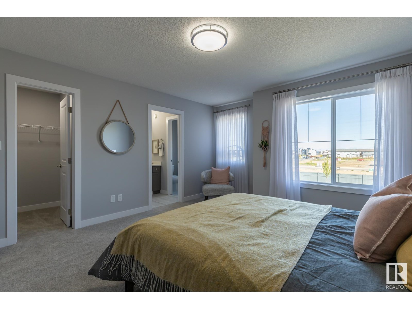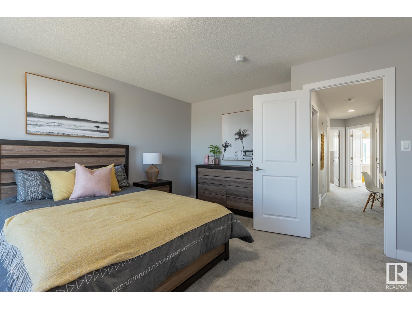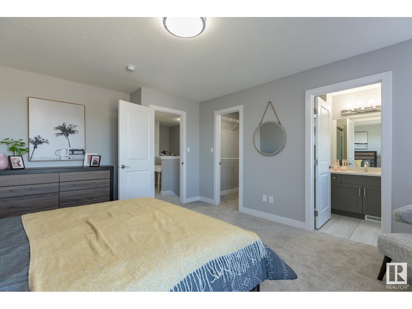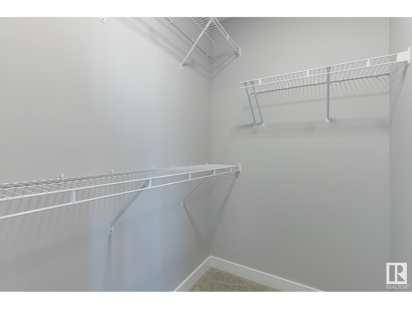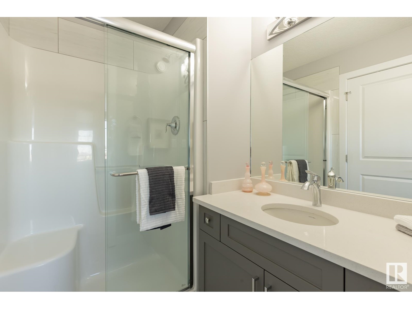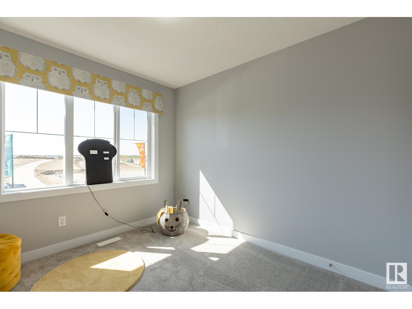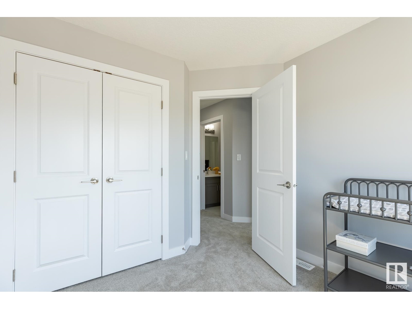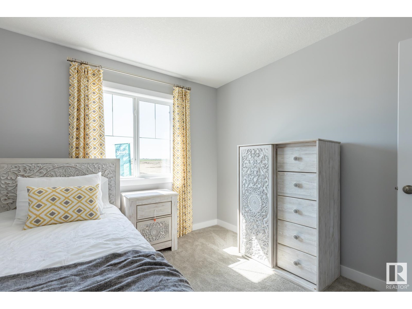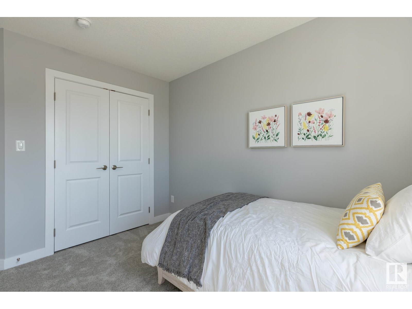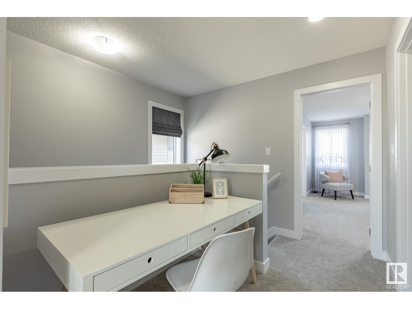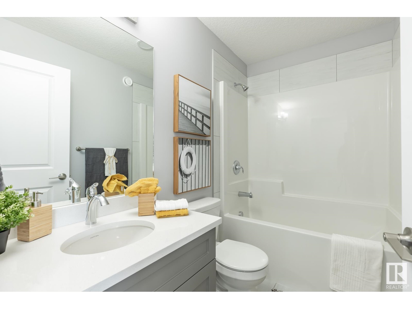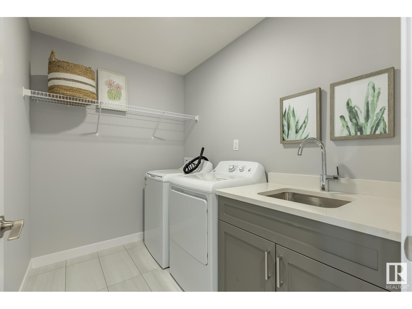307 27 St Sw Edmonton, Alberta T6X 3H9
$489,900
Discover the Soho-D by Akash Homes — a beautifully designed duplex offering over 1,470 sq. ft. of open-concept living, perfect for today’s growing families. Step inside to find 9-ft ceilings, quartz countertops, and sleek chrome finishes that balance style with everyday comfort. The thoughtfully planned layout includes a spacious main floor ideal for entertaining and a convenient upstairs laundry room with a full sink to make daily routines effortless. With 3 bedrooms and 2.5 bathrooms, everyone has room to unwind. The oversized single attached garage provides extra storage and parking space for busy households. Plus — enjoy a $5,000 BRICK CREDIT to help furnish your dream home exactly how you want it! PICTURES ARE OF SHOWHOME; ACTUAL HOME, PLANS, FIXTURES, AND FINISHES MAY VARY & SUBJECT TO AVAILABILITY/CHANGES! (id:62055)
Open House
This property has open houses!
1:30 pm
Ends at:5:00 pm
12:00 pm
Ends at:4:00 pm
Property Details
| MLS® Number | E4447656 |
| Property Type | Single Family |
| Neigbourhood | Alces |
| Features | See Remarks |
| Parking Space Total | 1 |
Building
| Bathroom Total | 3 |
| Bedrooms Total | 3 |
| Basement Development | Unfinished |
| Basement Type | Full (unfinished) |
| Constructed Date | 2025 |
| Construction Style Attachment | Semi-detached |
| Half Bath Total | 1 |
| Heating Type | Forced Air |
| Stories Total | 2 |
| Size Interior | 1,545 Ft2 |
| Type | Duplex |
Parking
| Oversize | |
| Attached Garage |
Land
| Acreage | No |
| Fence Type | Not Fenced |
Rooms
| Level | Type | Length | Width | Dimensions |
|---|---|---|---|---|
| Main Level | Living Room | 3.13 m | 3.59 m | 3.13 m x 3.59 m |
| Main Level | Dining Room | 2.68 m | 2.97 m | 2.68 m x 2.97 m |
| Main Level | Kitchen | 2.96 m | 4.91 m | 2.96 m x 4.91 m |
| Upper Level | Primary Bedroom | 4.07 m | 3.74 m | 4.07 m x 3.74 m |
| Upper Level | Bedroom 2 | 2.87 m | 4.26 m | 2.87 m x 4.26 m |
| Upper Level | Bedroom 3 | 2.83 m | 3.71 m | 2.83 m x 3.71 m |
| Upper Level | Laundry Room | 2.57 m | 1.83 m | 2.57 m x 1.83 m |
Contact Us
Contact us for more information


