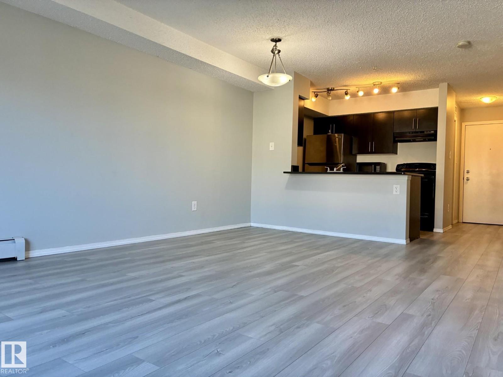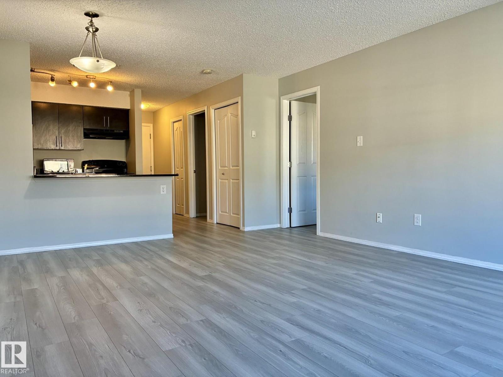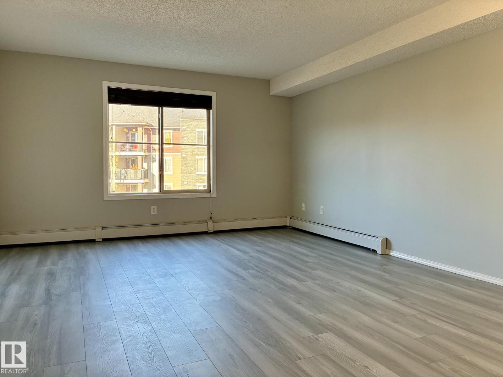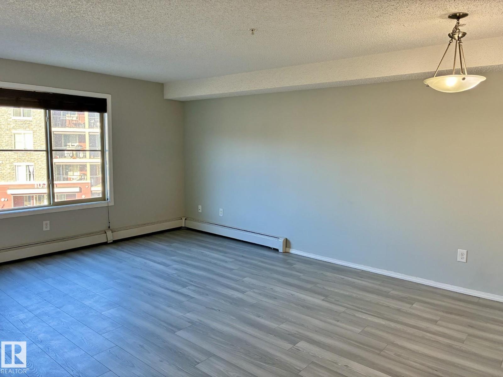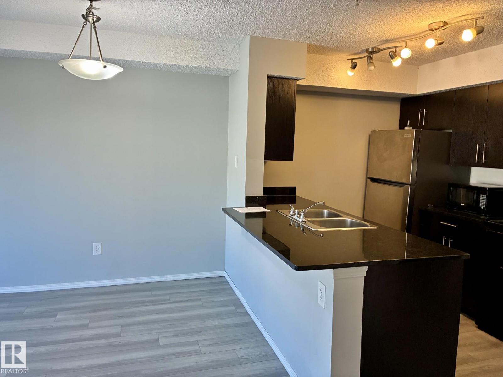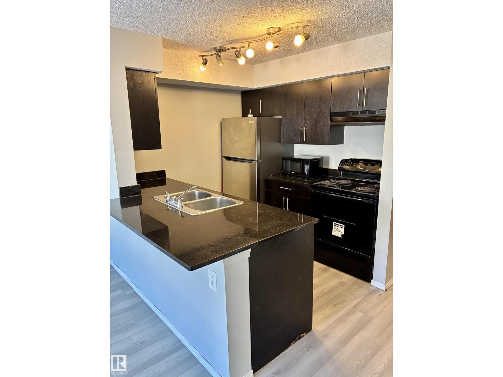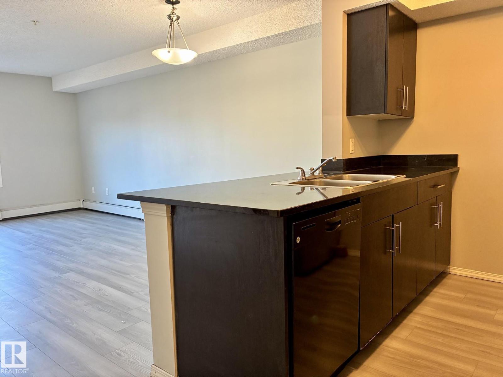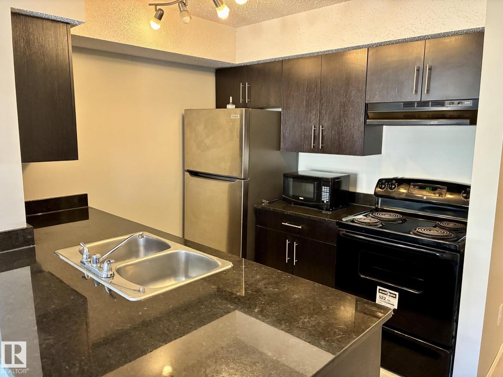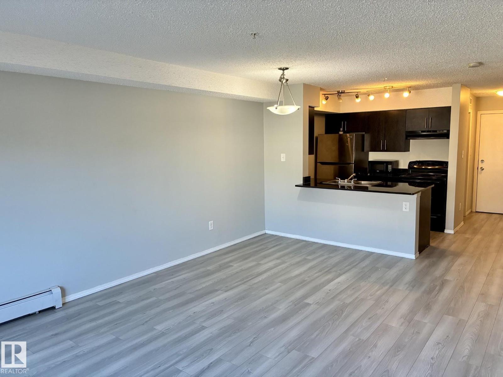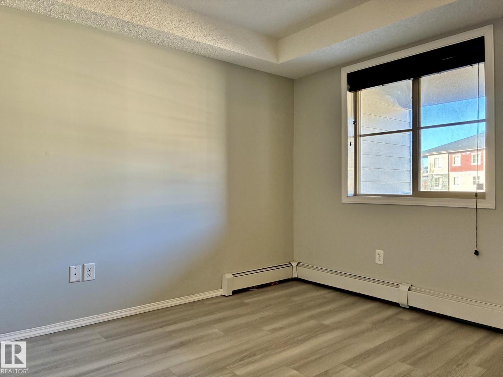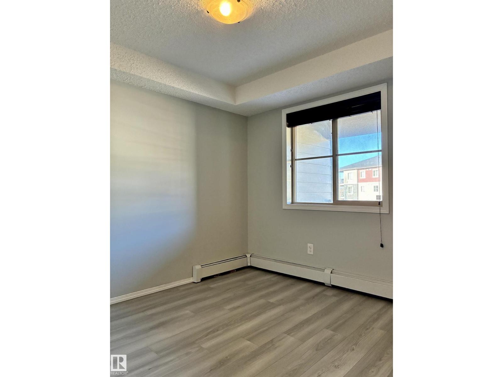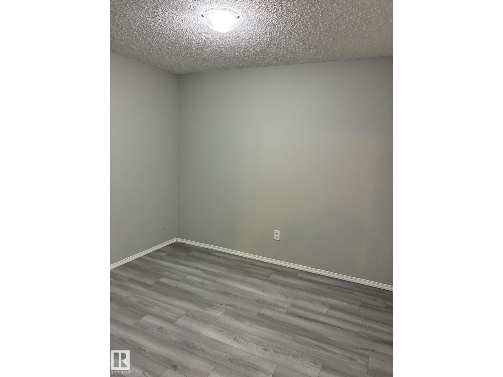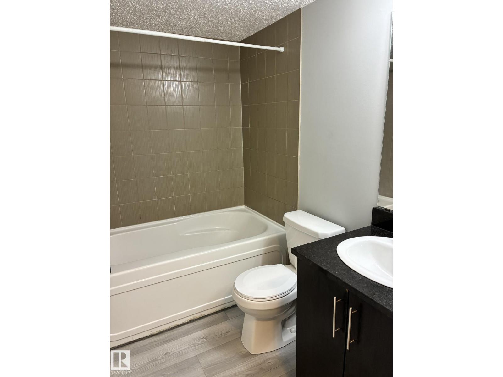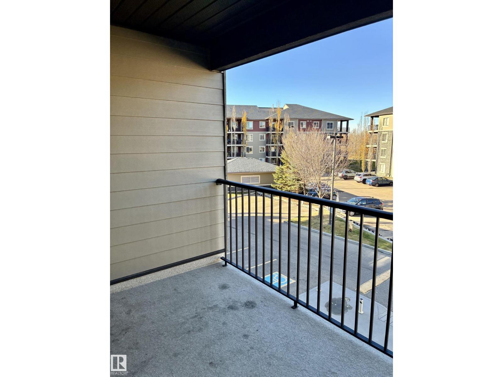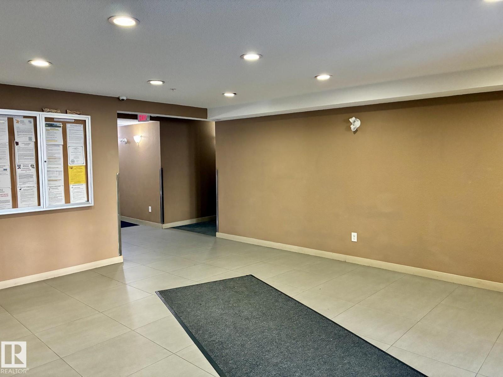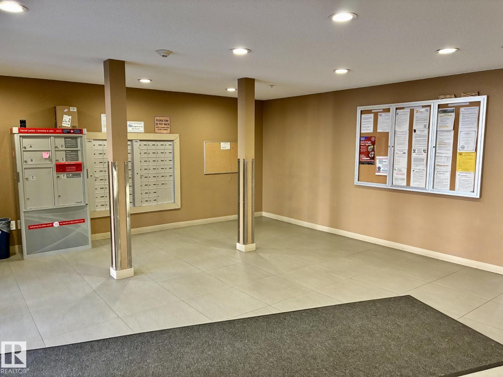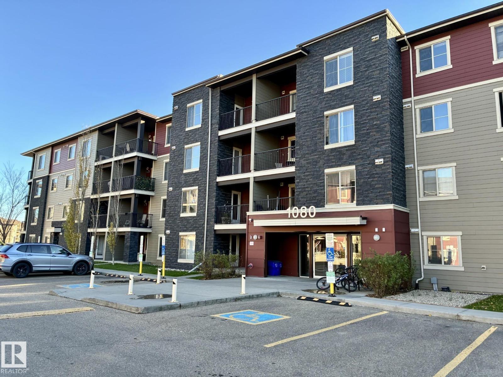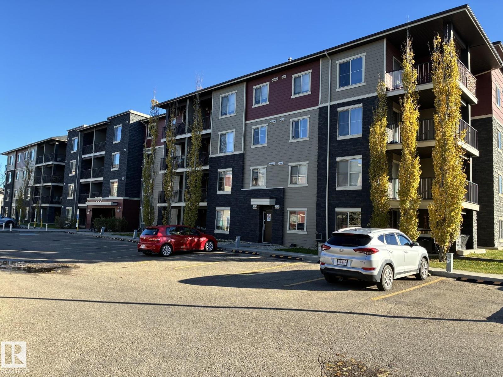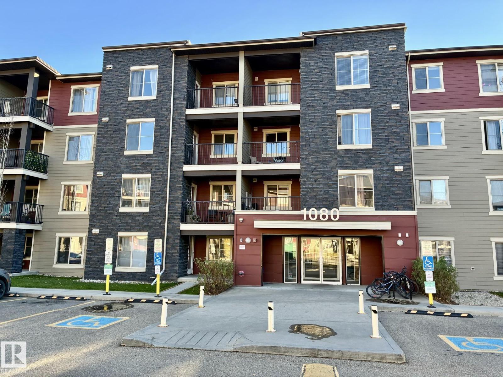#307 1080 Mcconachie Bv Nw Edmonton, Alberta T5Y 0X2
$172,500Maintenance, Exterior Maintenance, Heat, Insurance, Common Area Maintenance, Landscaping, Other, See Remarks, Property Management, Water
$396.06 Monthly
Maintenance, Exterior Maintenance, Heat, Insurance, Common Area Maintenance, Landscaping, Other, See Remarks, Property Management, Water
$396.06 MonthlyYOUR KEY TO STRESS-FREE LIVING! Welcome to this UPGRADED condo, located in a PRIME neighborhood. You'll love coming home to this spacious unit, which offers the perfect blend of comfort & style. Enjoy CARPET FREE LIVING and luxurious appointments like GRANITE COUNTERTOPS, TIMELESS CABINETRY, CERAMIC TILE & MORE! Freshly painted throughout, all you need to do here is move in. The open concept is suitable for all lifestyles and is a great use of space! Enjoy the covered balcony off the living room - the perfect place for winding down after a long day. The convenience of in-suite laundry is also found here! There's no need to walk far to your car with your very own parking spot located right outside the main doors. Easy access to public transit & Henday also makes living here a breeze! McConachie is a great area, offering all the amenities you'll ever need. With quick possession available, you can start enjoying the stress-free condo lifestyle right away! (id:62055)
Property Details
| MLS® Number | E4463831 |
| Property Type | Single Family |
| Neigbourhood | McConachie Area |
| Amenities Near By | Golf Course, Public Transit, Schools, Shopping |
| Features | Private Setting, No Smoking Home |
Building
| Bathroom Total | 1 |
| Bedrooms Total | 2 |
| Appliances | Dishwasher, Dryer, Hood Fan, Refrigerator, Stove, Washer |
| Basement Type | None |
| Constructed Date | 2013 |
| Heating Type | Hot Water Radiator Heat |
| Size Interior | 668 Ft2 |
| Type | Apartment |
Parking
| Stall |
Land
| Acreage | No |
| Land Amenities | Golf Course, Public Transit, Schools, Shopping |
| Size Irregular | 1 |
| Size Total | 1 M2 |
| Size Total Text | 1 M2 |
Rooms
| Level | Type | Length | Width | Dimensions |
|---|---|---|---|---|
| Main Level | Living Room | Measurements not available | ||
| Main Level | Dining Room | Measurements not available | ||
| Main Level | Kitchen | Measurements not available | ||
| Main Level | Primary Bedroom | Measurements not available | ||
| Main Level | Bedroom 2 | Measurements not available |
Contact Us
Contact us for more information


