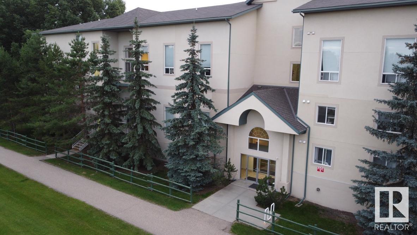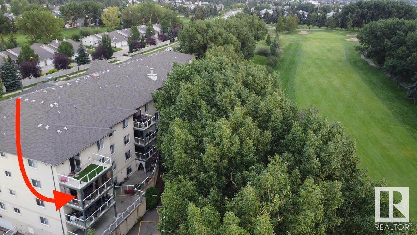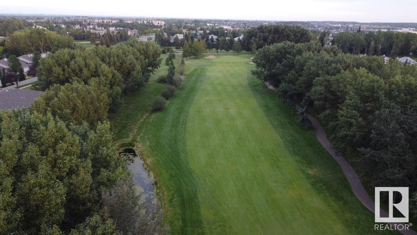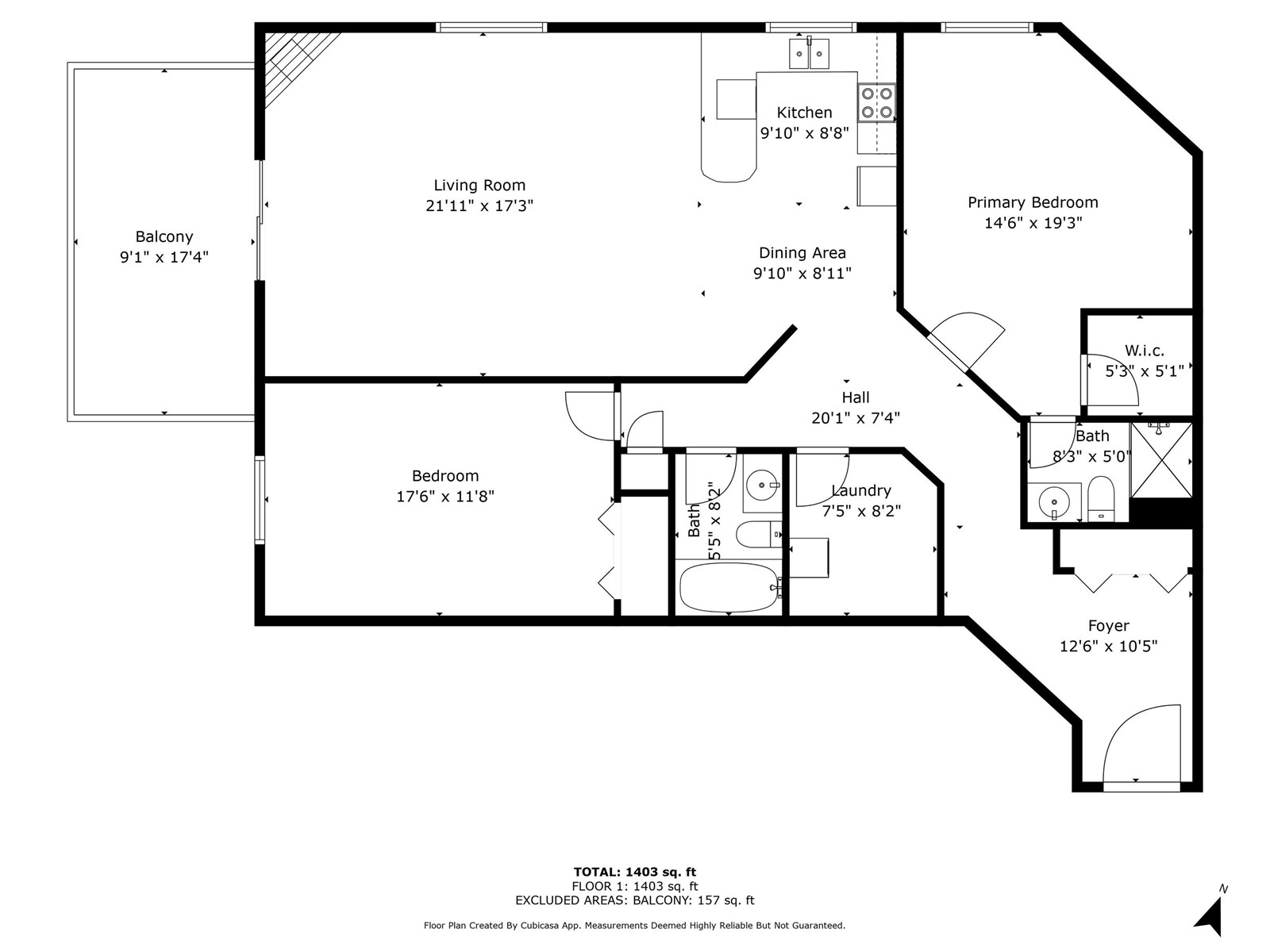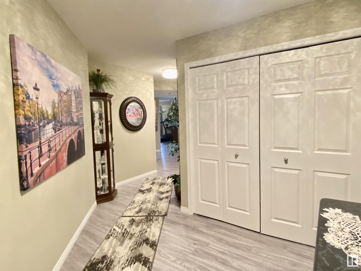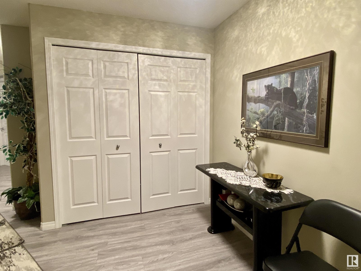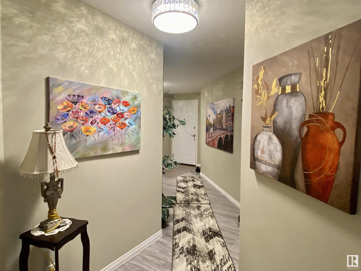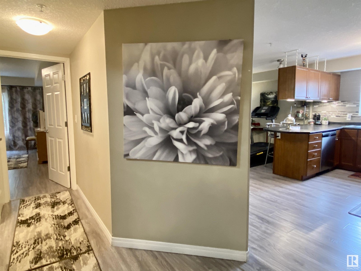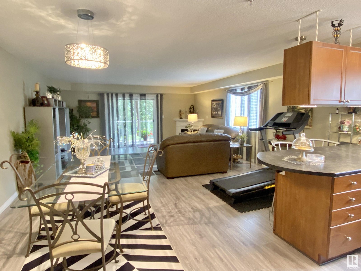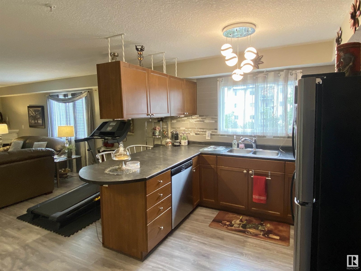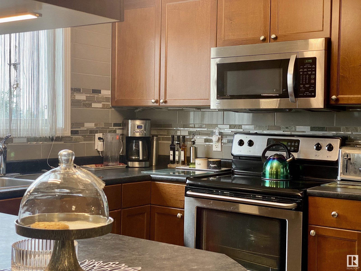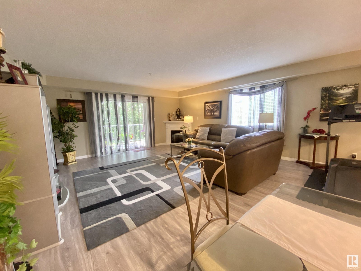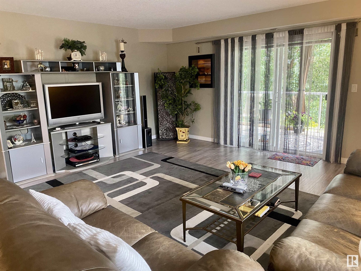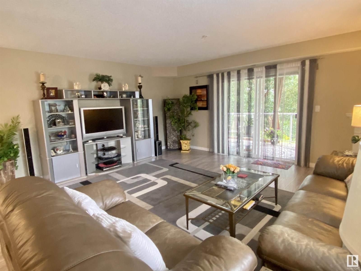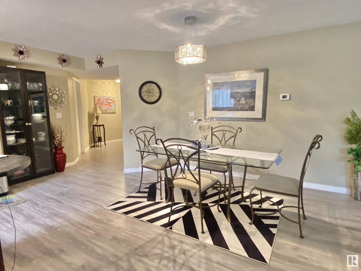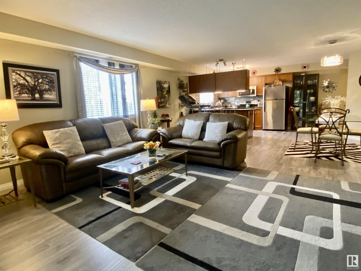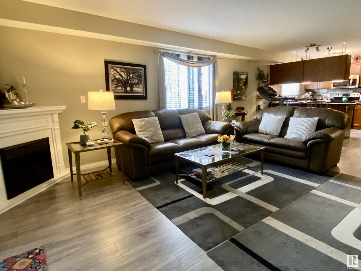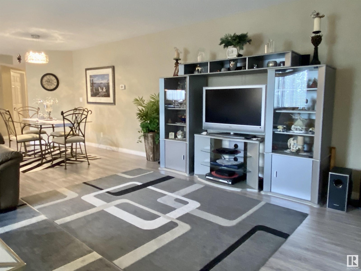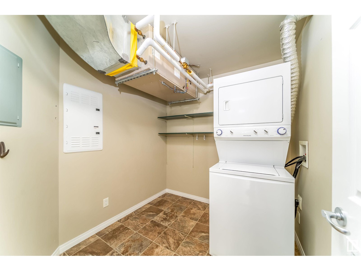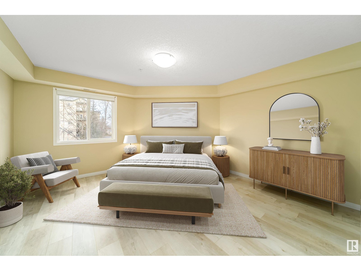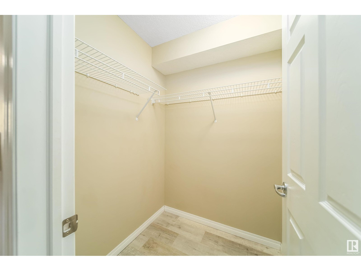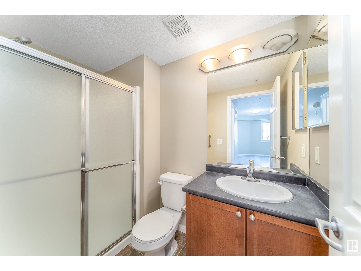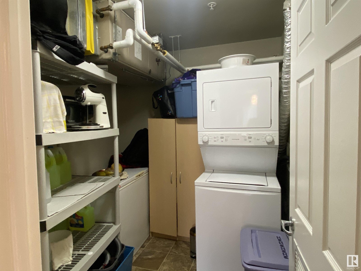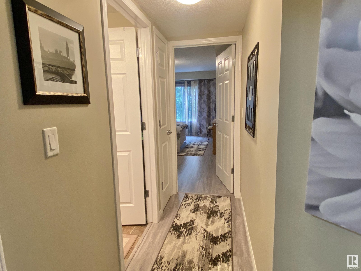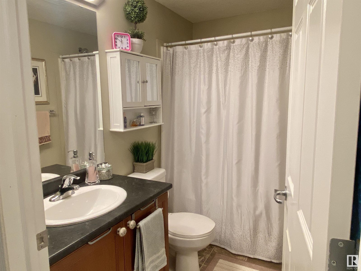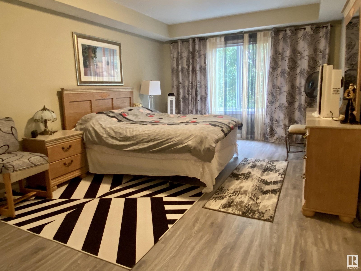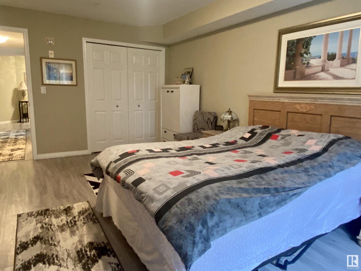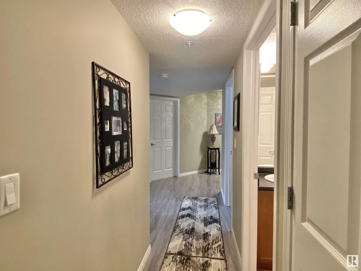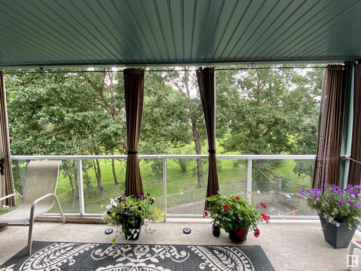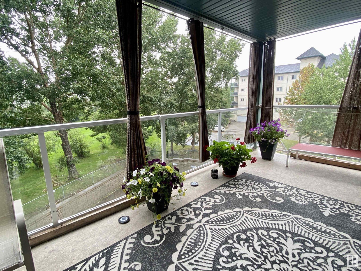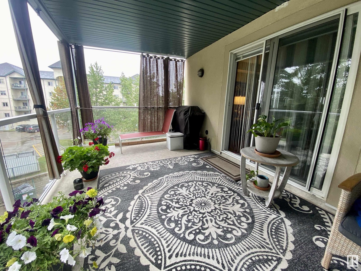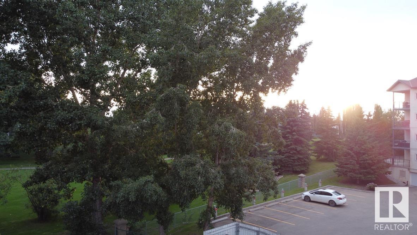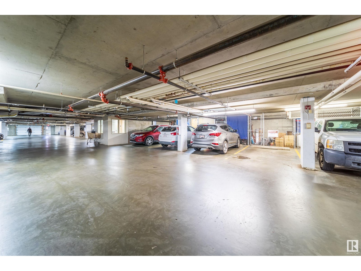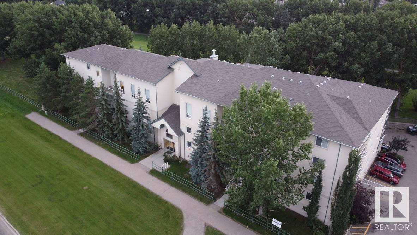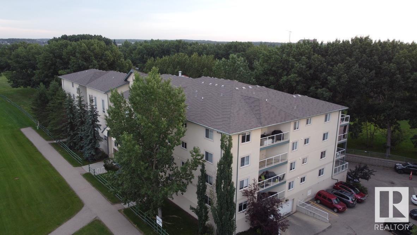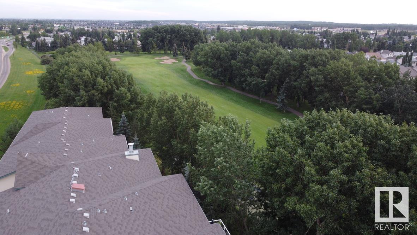#306 260 Lewis Estates Bv Nw Edmonton, Alberta T5T 3Y4
$215,000Maintenance, Exterior Maintenance, Heat, Insurance, Common Area Maintenance, Other, See Remarks, Property Management, Water
$902.80 Monthly
Maintenance, Exterior Maintenance, Heat, Insurance, Common Area Maintenance, Other, See Remarks, Property Management, Water
$902.80 MonthlyGOLF COURSE VIEW! Condo fees include heat, water & Snow shovelling! Located on the Lewis Estates Golf course in highly desirable pet friendly Village Green II with its massive suites, & unmatched golf course views, this corner unit boasts over 1400 square feet & faces the golf course! Heated parking welcomes you home. A quick ride up the elevator & you are at your suite. Step inside to the large foyer with wide plank flooring leading you down the hall where you enter the living space with bright windows & an open concept kitchen which is open to the huge living area. A cozy fireplace is ideal for cooler nights. Step out onto the huge balcony with room for a BBQ, & plenty of patio furniture so you can relax & take in the treed, golf course views. The primary suite has plenty of room for a king size bed, with a walk in closet & full 3 pce bath with walk in shower. The 2nd bedroom is just as large with room for an office & bedroom. Units this large rarely come up, This is a must see property! (id:62055)
Property Details
| MLS® Number | E4448404 |
| Property Type | Single Family |
| Neigbourhood | Breckenridge Greens |
| Amenities Near By | Park, Golf Course, Shopping |
| Features | Private Setting, No Back Lane, No Animal Home, No Smoking Home |
| Parking Space Total | 1 |
Building
| Bathroom Total | 2 |
| Bedrooms Total | 2 |
| Amenities | Vinyl Windows |
| Appliances | Dishwasher, Dryer, Microwave Range Hood Combo, Refrigerator, Stove, Washer |
| Basement Type | None |
| Constructed Date | 2008 |
| Fireplace Fuel | Electric |
| Fireplace Present | Yes |
| Fireplace Type | Corner |
| Heating Type | Hot Water Radiator Heat |
| Size Interior | 1,403 Ft2 |
| Type | Apartment |
Parking
| Heated Garage | |
| Underground |
Land
| Acreage | No |
| Land Amenities | Park, Golf Course, Shopping |
| Size Irregular | 98.83 |
| Size Total | 98.83 M2 |
| Size Total Text | 98.83 M2 |
Rooms
| Level | Type | Length | Width | Dimensions |
|---|---|---|---|---|
| Main Level | Living Room | Measurements not available | ||
| Main Level | Dining Room | Measurements not available | ||
| Main Level | Kitchen | Measurements not available | ||
| Main Level | Primary Bedroom | Measurements not available | ||
| Main Level | Bedroom 2 | Measurements not available |
Contact Us
Contact us for more information


