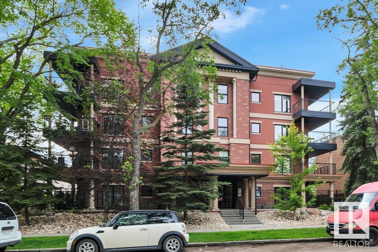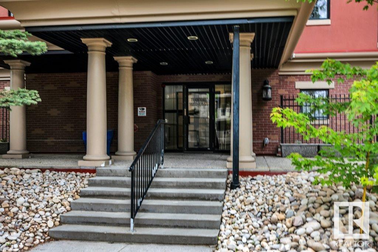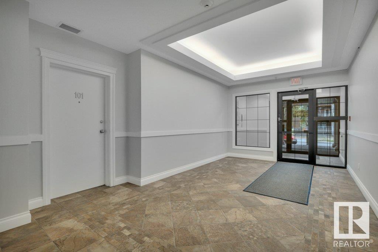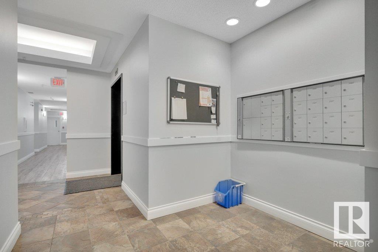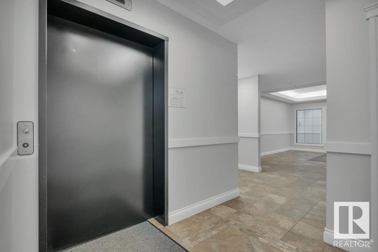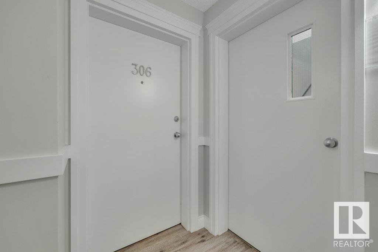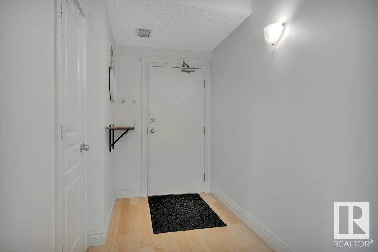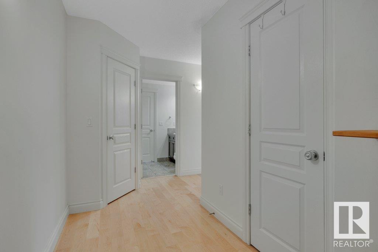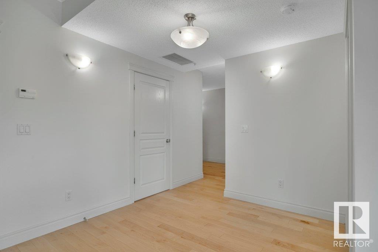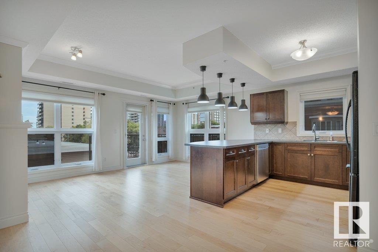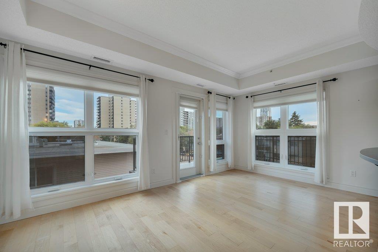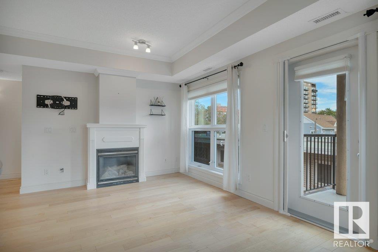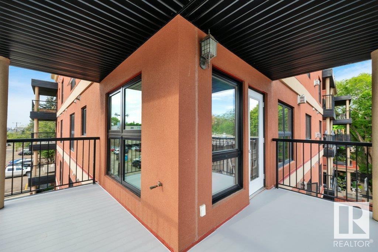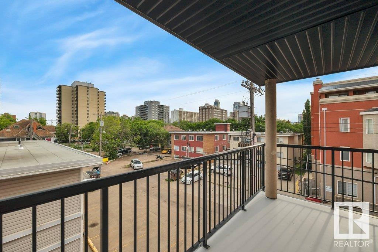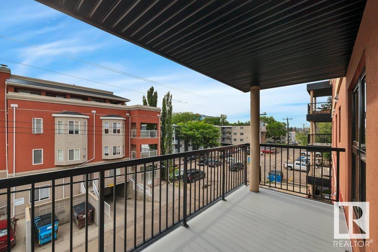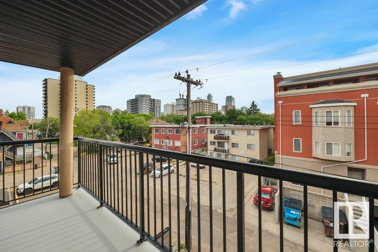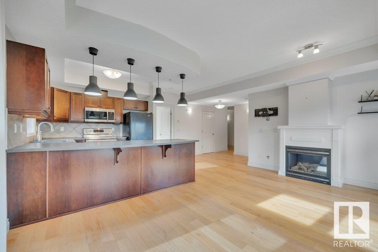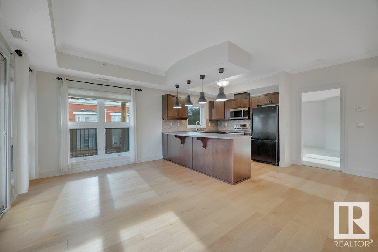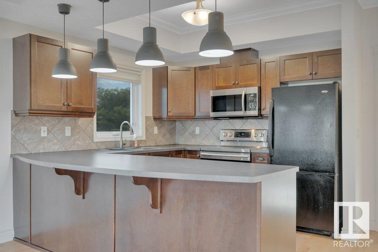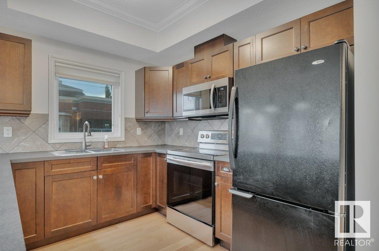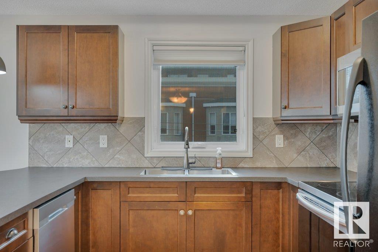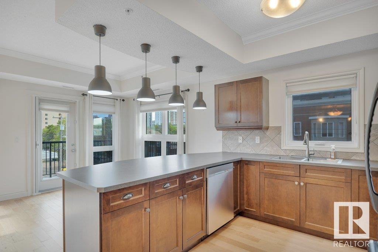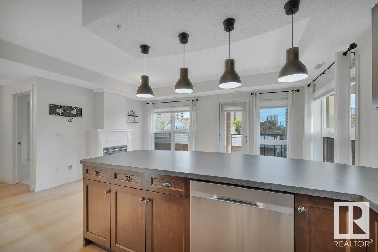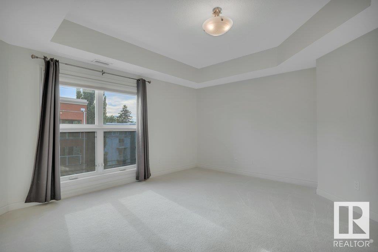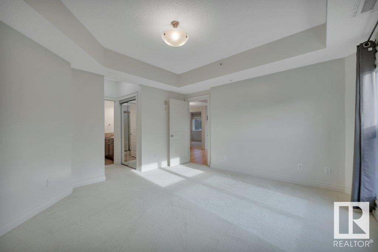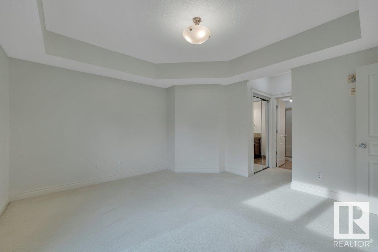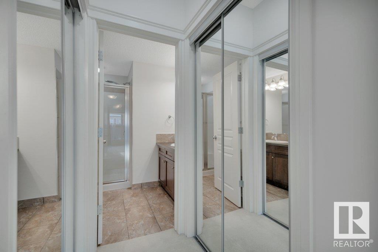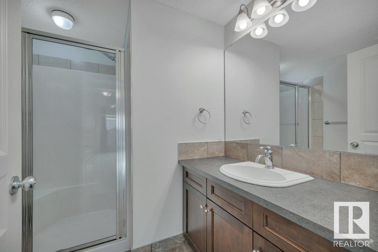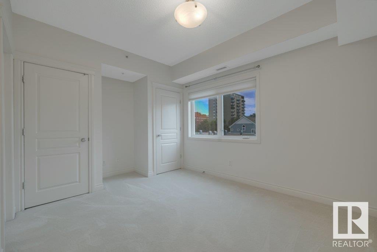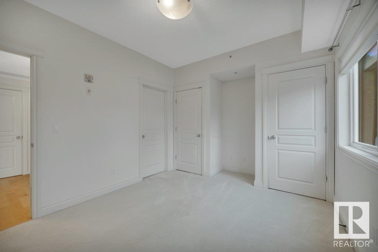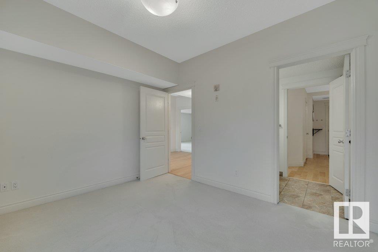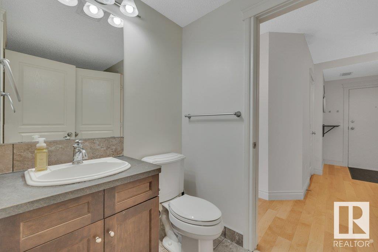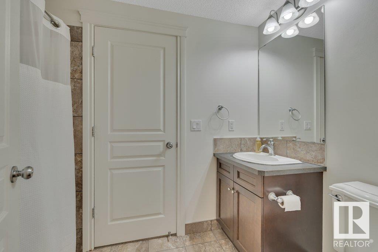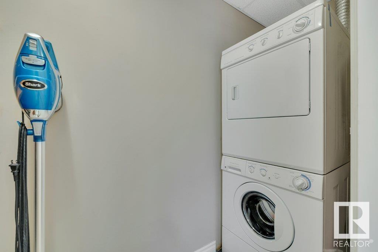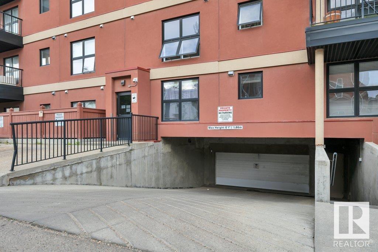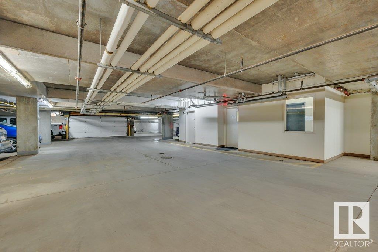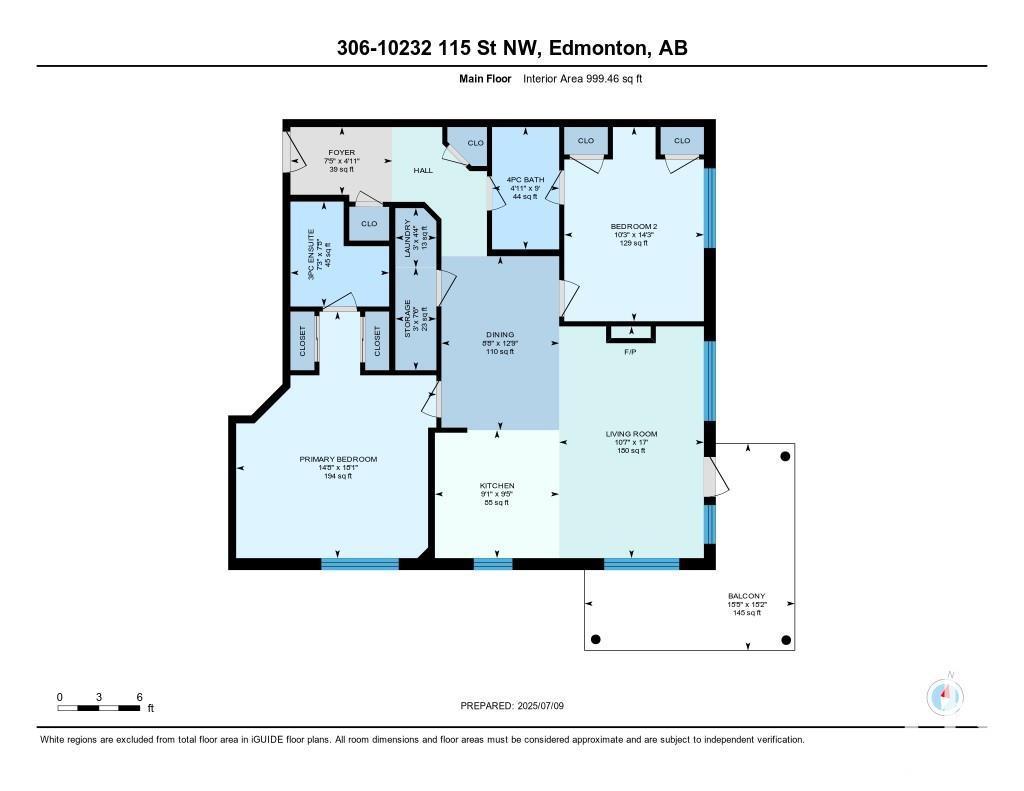#306 10232 115 St Nw Edmonton, Alberta T5K 1T8
$309,900Maintenance, Heat, Insurance, Common Area Maintenance, Landscaping, Property Management, Other, See Remarks, Water
$759 Monthly
Maintenance, Heat, Insurance, Common Area Maintenance, Landscaping, Property Management, Other, See Remarks, Water
$759 MonthlyFantastic 2 bed, 2 bath condo in the heart of the city! This well-kept building features concrete and steel construction, elevator access, secure heated underground parking, intercom and key entry, and is steps to all amenities—even a playground. The bright, spacious unit offers two large bedrooms, a stylish kitchen, gas fireplace, dining area, generous living room, and a huge balcony. Thoughtful layout provides separation between bedrooms, plus in-suite laundry and extra storage. Includes one titled underground stall and storage cage. Nestled on a quiet, tree-lined street, just a 10-minute walk to MacEwan or a quick LRT/bus ride to NAIT and U of A. (id:62055)
Property Details
| MLS® Number | E4446760 |
| Property Type | Single Family |
| Neigbourhood | Wîhkwêntôwin |
| Amenities Near By | Playground, Public Transit, Schools, Shopping |
| Features | Paved Lane, No Animal Home, No Smoking Home |
| Parking Space Total | 1 |
| Structure | Patio(s) |
| View Type | City View |
Building
| Bathroom Total | 2 |
| Bedrooms Total | 2 |
| Amenities | Vinyl Windows |
| Appliances | Dishwasher, Dryer, Refrigerator, Stove, Washer |
| Basement Type | None |
| Constructed Date | 2006 |
| Fireplace Fuel | Gas |
| Fireplace Present | Yes |
| Fireplace Type | Unknown |
| Heating Type | Coil Fan, Heat Pump |
| Size Interior | 1,008 Ft2 |
| Type | Apartment |
Parking
| Heated Garage | |
| Underground | |
| See Remarks |
Land
| Acreage | No |
| Land Amenities | Playground, Public Transit, Schools, Shopping |
| Size Irregular | 56.68 |
| Size Total | 56.68 M2 |
| Size Total Text | 56.68 M2 |
Rooms
| Level | Type | Length | Width | Dimensions |
|---|---|---|---|---|
| Main Level | Living Room | 5.18 m | 3.32 m | 5.18 m x 3.32 m |
| Main Level | Dining Room | 3.89 m | 2.63 m | 3.89 m x 2.63 m |
| Main Level | Kitchen | 2.86 m | 2.78 m | 2.86 m x 2.78 m |
| Main Level | Primary Bedroom | 5.51 m | 4.47 m | 5.51 m x 4.47 m |
| Main Level | Bedroom 2 | 4.34 m | 3.12 m | 4.34 m x 3.12 m |
| Main Level | Laundry Room | 1.33 m | 0.91 m | 1.33 m x 0.91 m |
Contact Us
Contact us for more information


