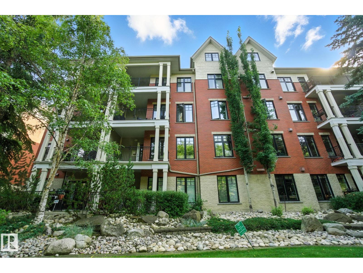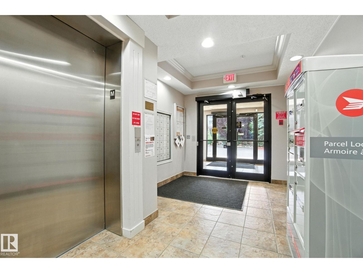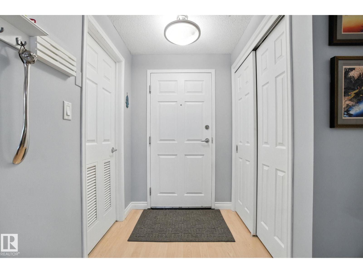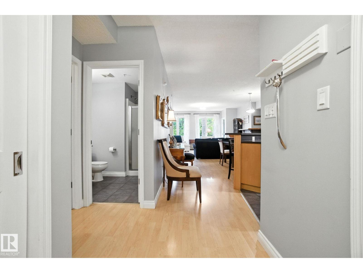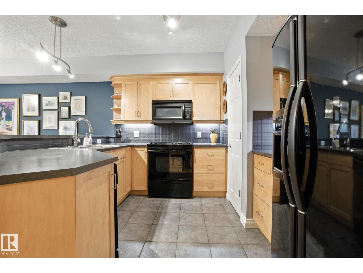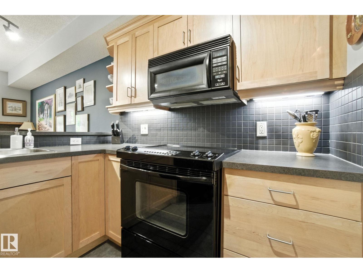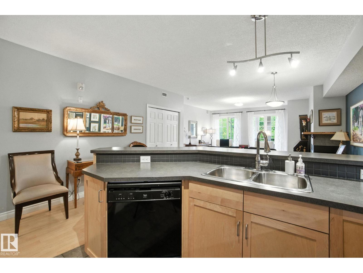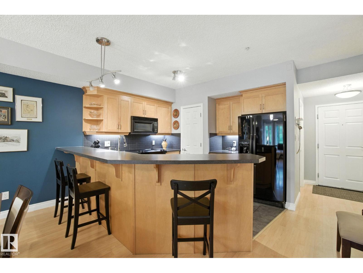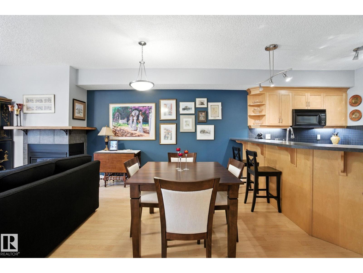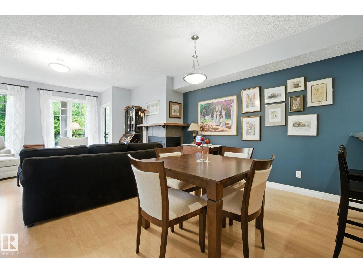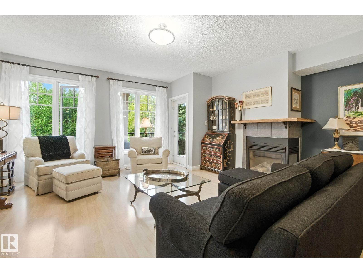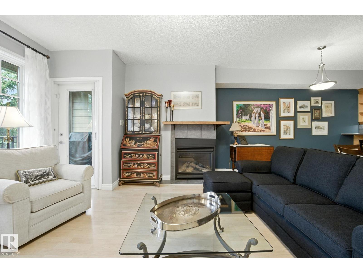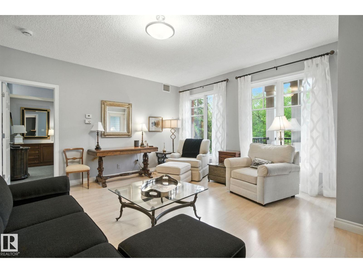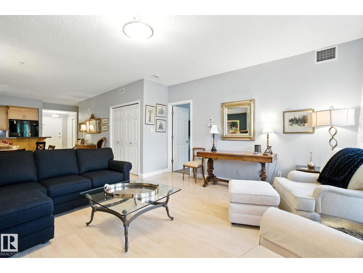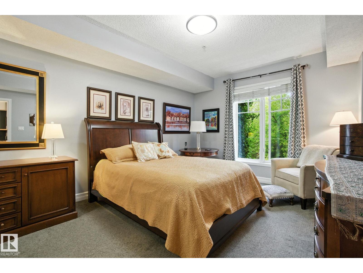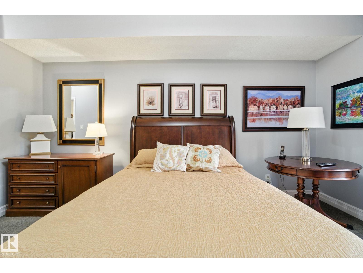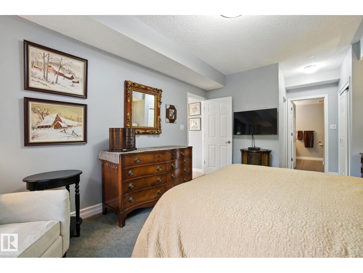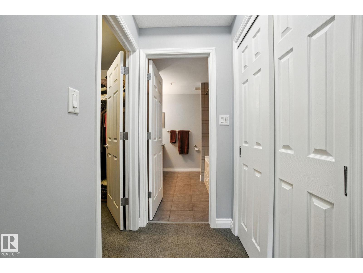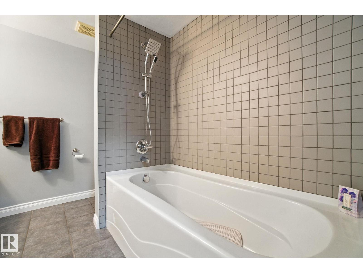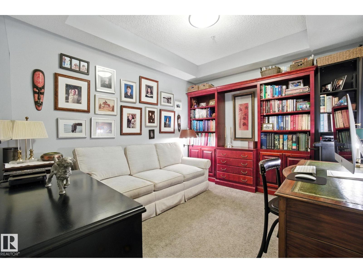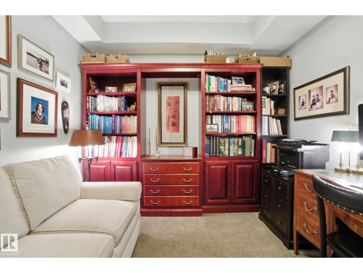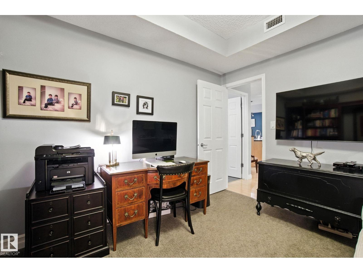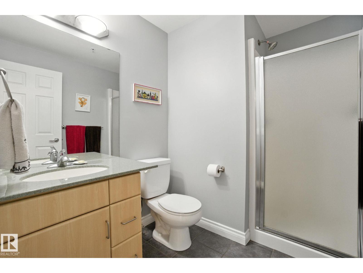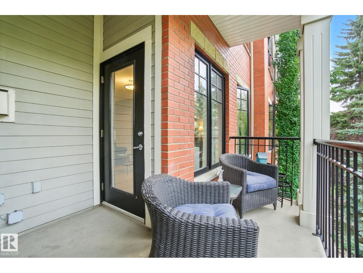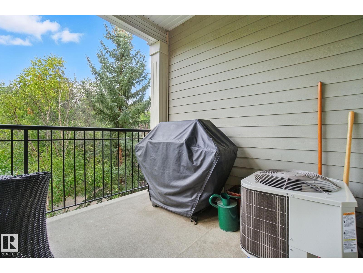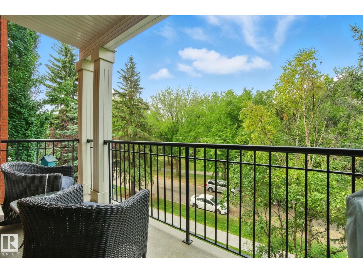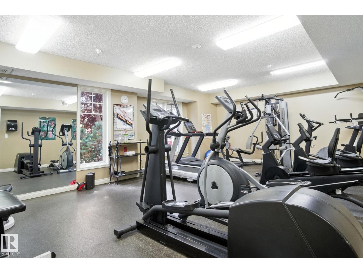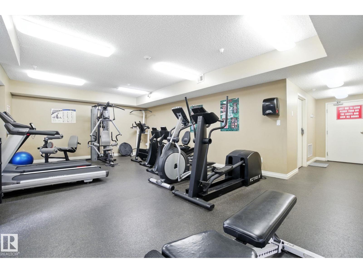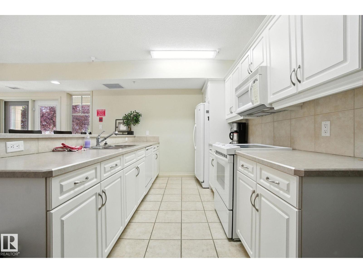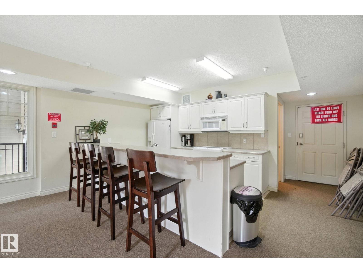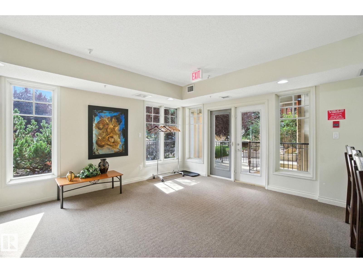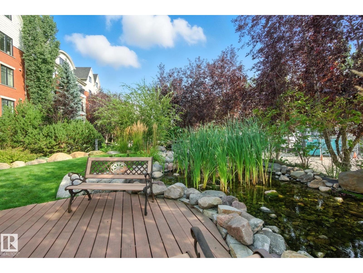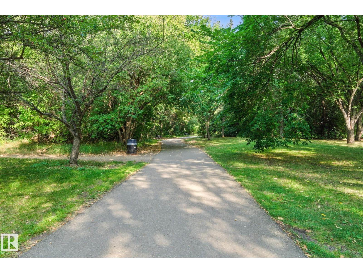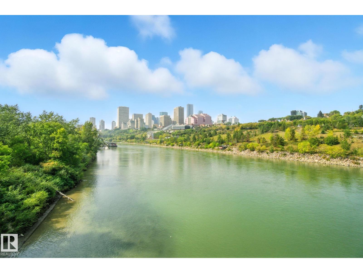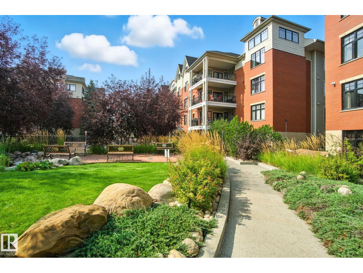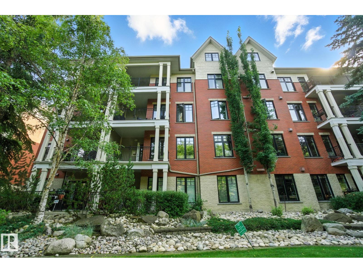#305 9819 96a St Nw Edmonton, Alberta T6A 4A2
$304,900Maintenance, Electricity, Exterior Maintenance, Heat, Insurance, Common Area Maintenance, Property Management, Other, See Remarks, Water
$866.03 Monthly
Maintenance, Electricity, Exterior Maintenance, Heat, Insurance, Common Area Maintenance, Property Management, Other, See Remarks, Water
$866.03 MonthlyLOCATION! RIVER VALLEY & DOWNTOWN SKYLINE VIEWS from this executive 1173 sq.ft. condo. Steps from the river valley trails, Muttart Conservatory, downtown, LRT and Gallager Park. Feels like home immediately in this fabulous open floorplan with 9' ceilings, designer colors, laminate & outstanding nature/skyline views. Large kitchen island with a raised eating bar, stainless appliances, elegant backsplash & a walk-in pantry. Good sized dining area is off kitchen leading to a cozy living room that can accomodate good sized gatherings with 2 sided fireplace and amazing views overlooking park. Kingsized master bedroom with beautiful private rivervalley/park views, walk-in closet & a 4 piece ensuite. The den/flex room perfect as an office or 2nd bedroom. Second 3 piece main bathroom. TITLED UNDERGROUND PARKING #155. The condo fee includes heat, water, power & amenities which include an interior courtyard, fitness room, workshop, social room & visitor parking. Pet friendly. Amazing LOCATION ... IMMACULATEl! (id:62055)
Property Details
| MLS® Number | E4456923 |
| Property Type | Single Family |
| Neigbourhood | Cloverdale |
| Amenities Near By | Park, Playground, Public Transit, Shopping, Ski Hill |
| Features | Private Setting, See Remarks, No Smoking Home |
| View Type | Valley View, City View |
Building
| Bathroom Total | 2 |
| Bedrooms Total | 2 |
| Amenities | Ceiling - 9ft |
| Appliances | Dishwasher, Dryer, Garage Door Opener, Microwave, Refrigerator, Stove, Washer, Window Coverings |
| Basement Type | None |
| Constructed Date | 2003 |
| Fireplace Fuel | Gas |
| Fireplace Present | Yes |
| Fireplace Type | Corner |
| Heating Type | Forced Air |
| Size Interior | 1,169 Ft2 |
| Type | Apartment |
Parking
| Underground |
Land
| Acreage | No |
| Land Amenities | Park, Playground, Public Transit, Shopping, Ski Hill |
| Size Irregular | 92.8 |
| Size Total | 92.8 M2 |
| Size Total Text | 92.8 M2 |
Rooms
| Level | Type | Length | Width | Dimensions |
|---|---|---|---|---|
| Main Level | Living Room | 5.49 m | 4.28 m | 5.49 m x 4.28 m |
| Main Level | Dining Room | 4.56 m | 2.6 m | 4.56 m x 2.6 m |
| Main Level | Kitchen | 4.56 m | 3.53 m | 4.56 m x 3.53 m |
| Main Level | Primary Bedroom | 6.32 m | 3.66 m | 6.32 m x 3.66 m |
| Main Level | Bedroom 2 | 3.5 m | 3 m | 3.5 m x 3 m |
Contact Us
Contact us for more information


