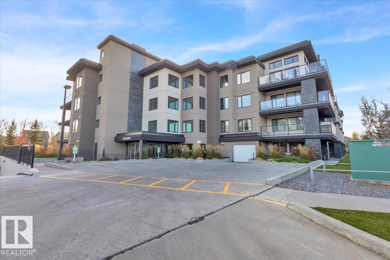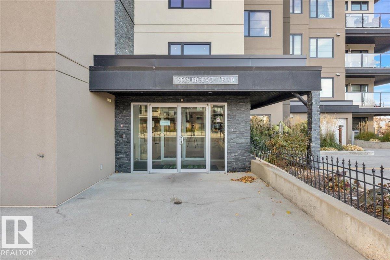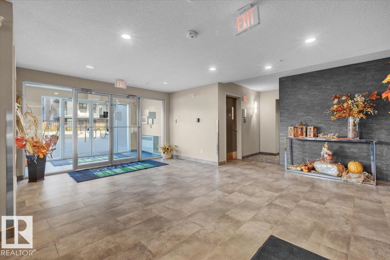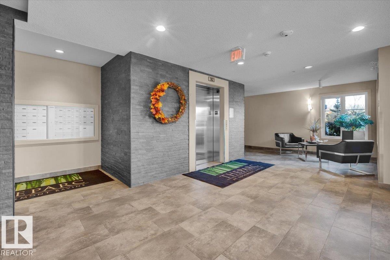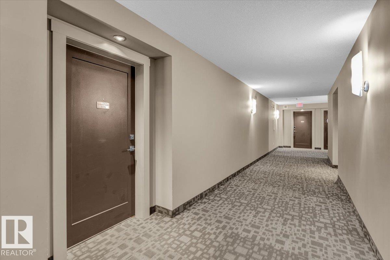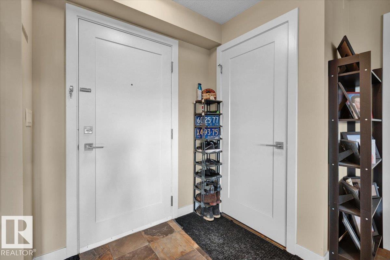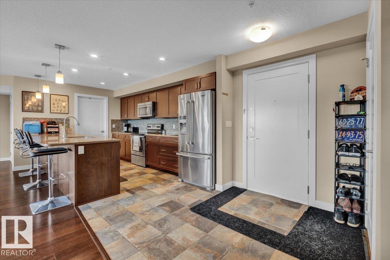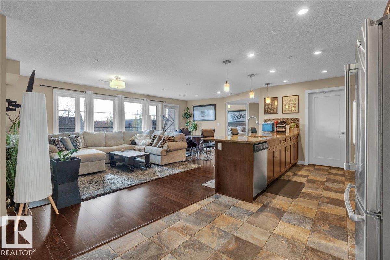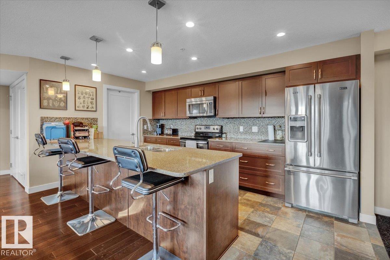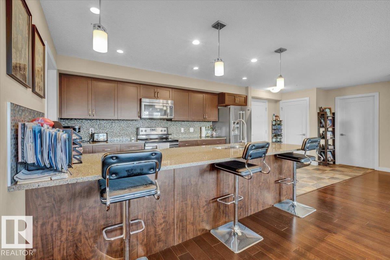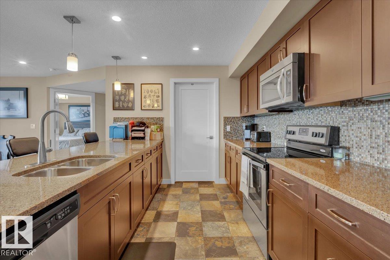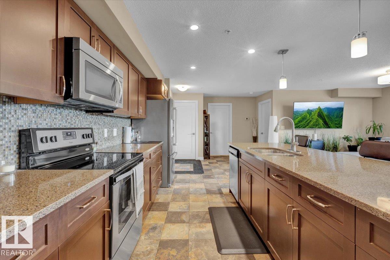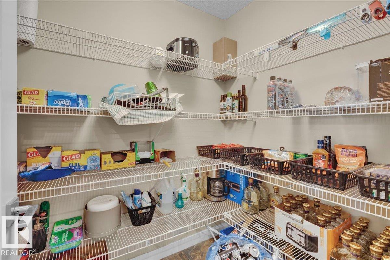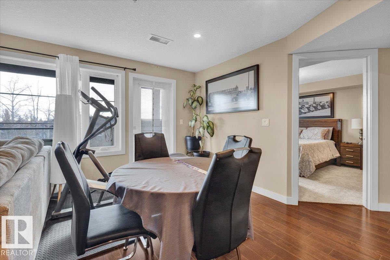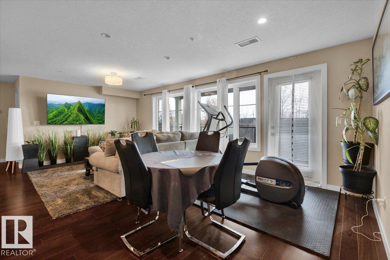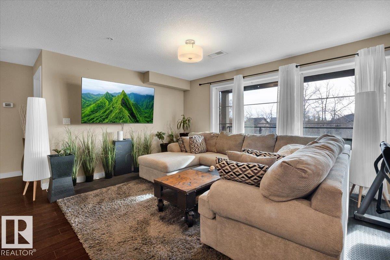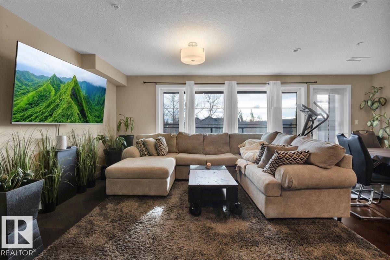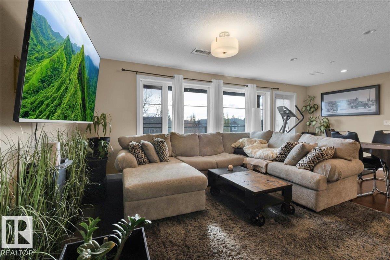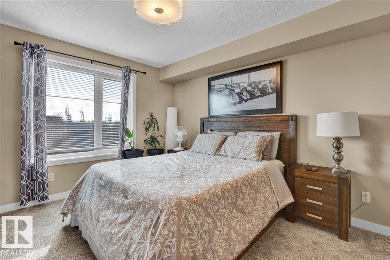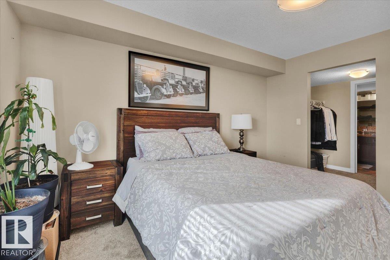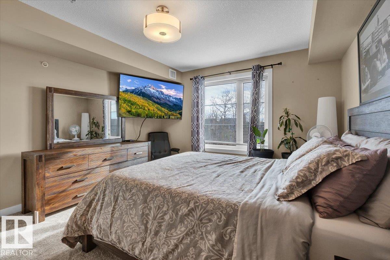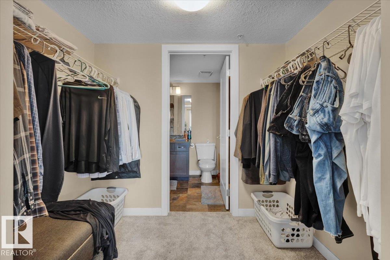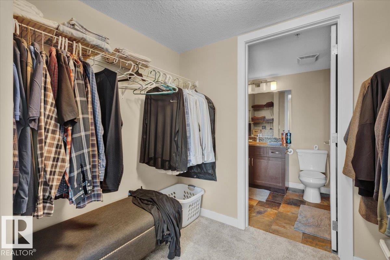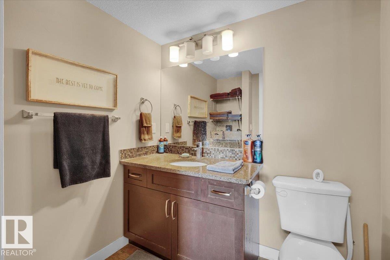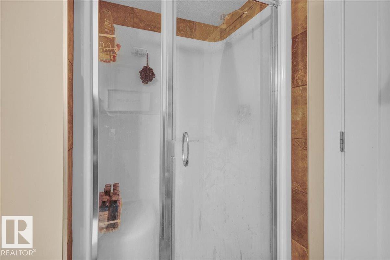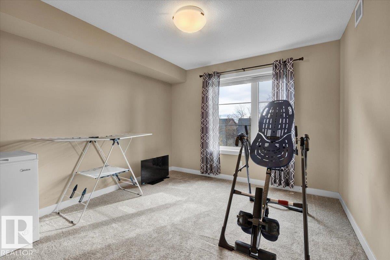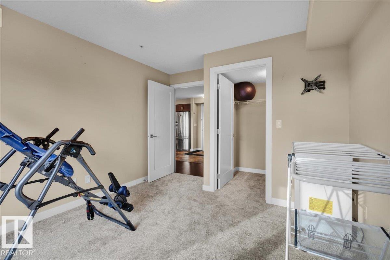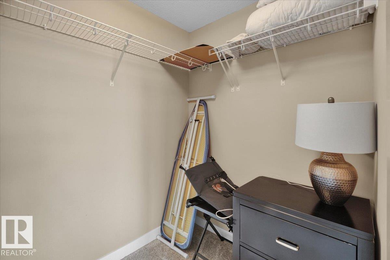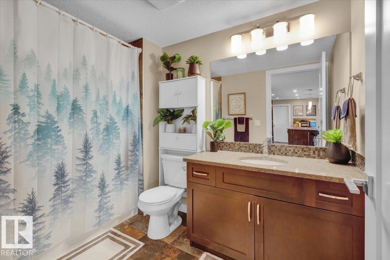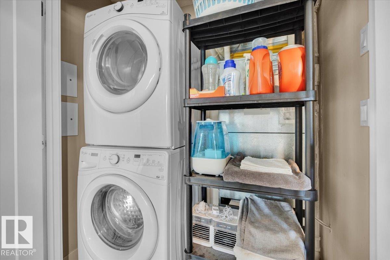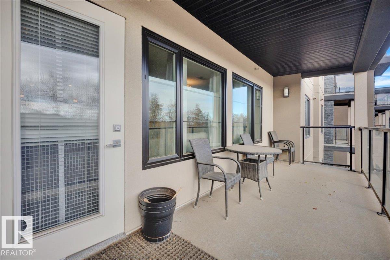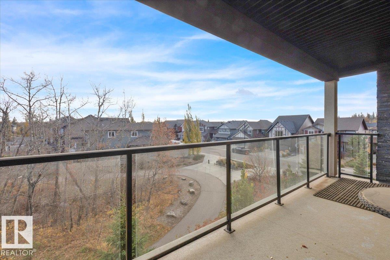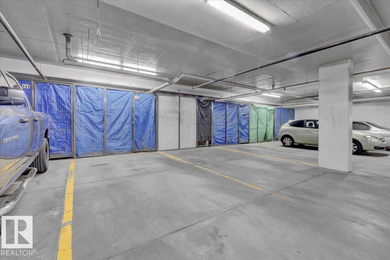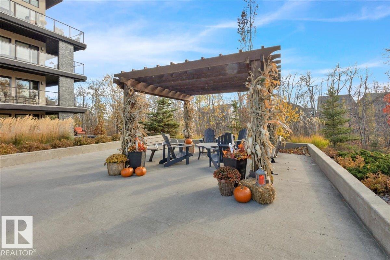#305 5029 Edgemont Bv Nw Edmonton, Alberta T6M 2N6
$399,900Maintenance, Exterior Maintenance, Heat, Insurance, Common Area Maintenance, Landscaping, Property Management, Other, See Remarks, Water
$768 Monthly
Maintenance, Exterior Maintenance, Heat, Insurance, Common Area Maintenance, Landscaping, Property Management, Other, See Remarks, Water
$768 MonthlyStunning condo on the 3rd floor in the highly desirable community of Edgemont. Overlooking peaceful ravine views, this 1,157 sq. ft. home is filled with natural light and modern style. Featuring 2 spacious bedrooms and 2 full bathrooms, it offers a bright open layout with air conditioning for year-round comfort. The contemporary kitchen showcases stainless steel appliances, a large island, and plenty of storage, while the in-suite laundry adds everyday convenience. Step outside to the wrap-around covered balcony—perfect for relaxing or entertaining. This condo also includes underground parking stall (one with a storage cage). Ideally situated close to Anthony Henday and Whitemud Drive, you’re just minutes from restaurants, shops, fitness centers, and all essential amenities. With scenic walking trails, schools, and parks nearby, this home blends convenience, comfort, and nature beautifully. (id:62055)
Property Details
| MLS® Number | E4462973 |
| Property Type | Single Family |
| Neigbourhood | Edgemont (Edmonton) |
| Amenities Near By | Park, Schools, Shopping |
| Features | Private Setting, See Remarks, Ravine, No Smoking Home |
| Structure | Patio(s) |
| View Type | Ravine View |
Building
| Bathroom Total | 2 |
| Bedrooms Total | 2 |
| Amenities | Ceiling - 9ft |
| Appliances | Dishwasher, Dryer, Microwave Range Hood Combo, Refrigerator, Stove, Washer |
| Basement Development | Other, See Remarks |
| Basement Type | See Remarks (other, See Remarks) |
| Constructed Date | 2014 |
| Heating Type | Forced Air |
| Size Interior | 1,114 Ft2 |
| Type | Apartment |
Parking
| Underground |
Land
| Acreage | No |
| Land Amenities | Park, Schools, Shopping |
| Size Irregular | 92 |
| Size Total | 92 M2 |
| Size Total Text | 92 M2 |
Rooms
| Level | Type | Length | Width | Dimensions |
|---|---|---|---|---|
| Main Level | Primary Bedroom | Measurements not available | ||
| Main Level | Bedroom 2 | Measurements not available |
Contact Us
Contact us for more information


