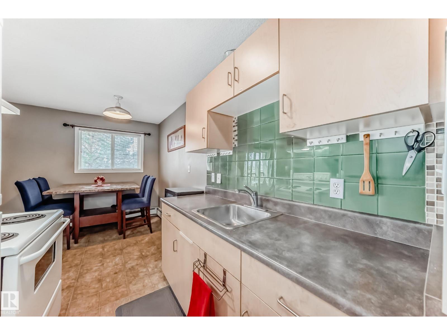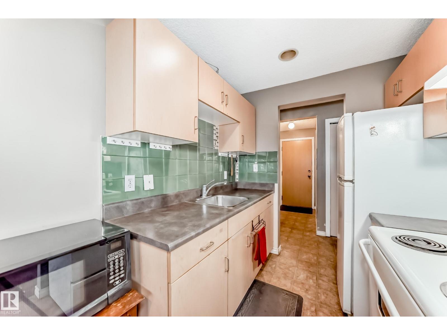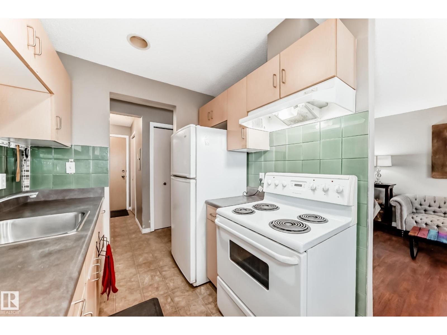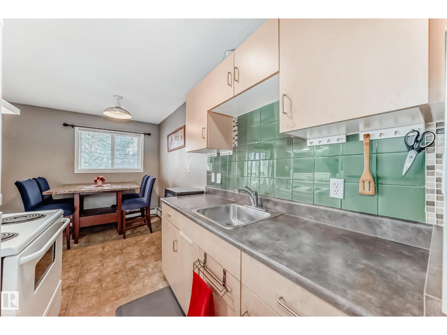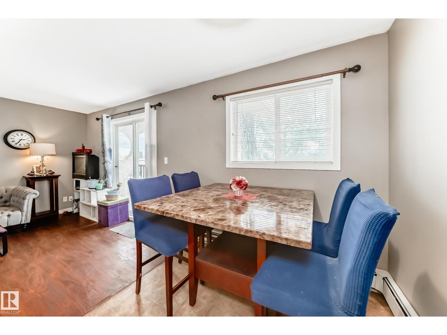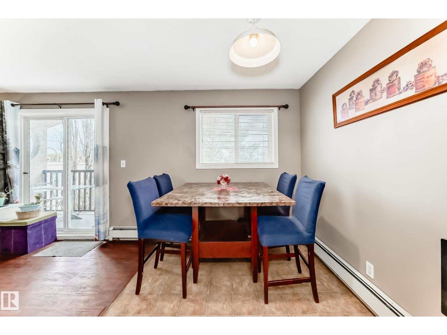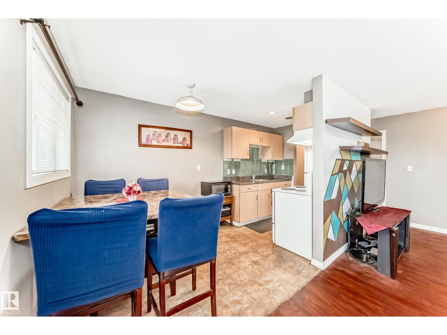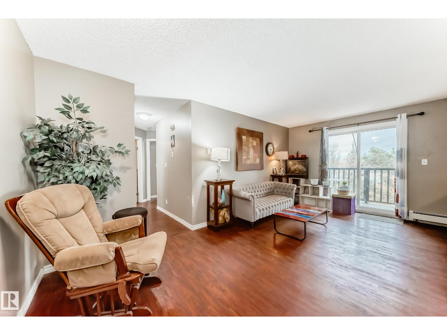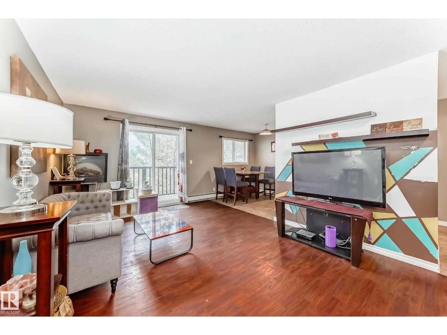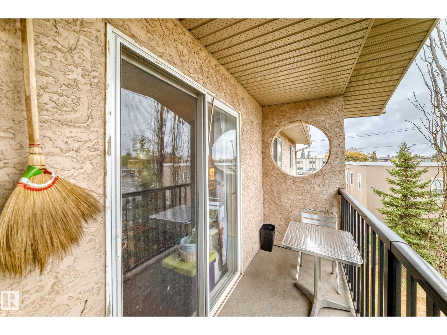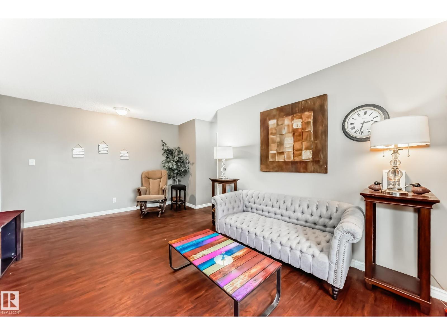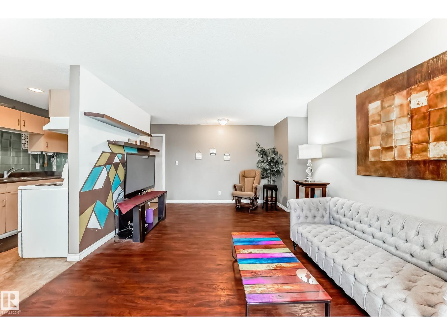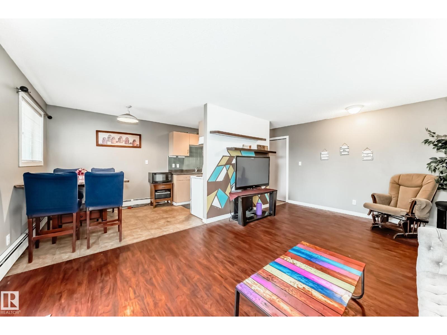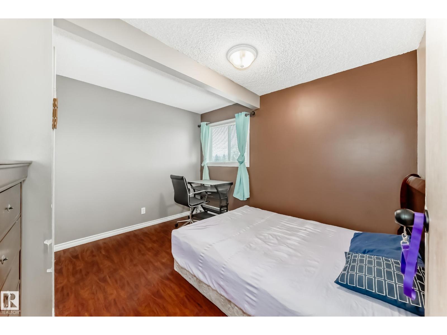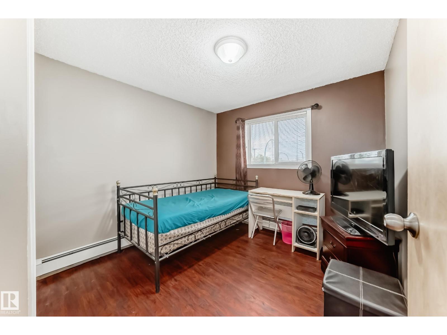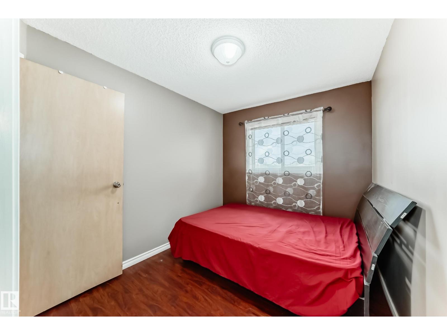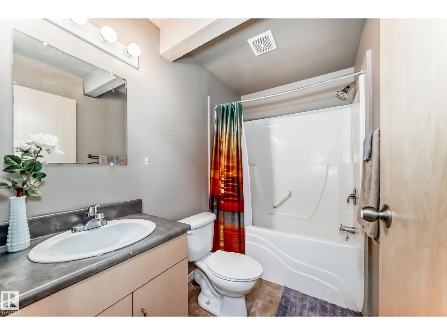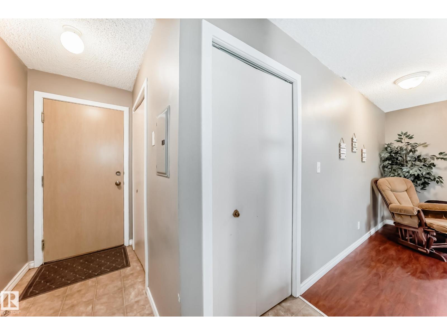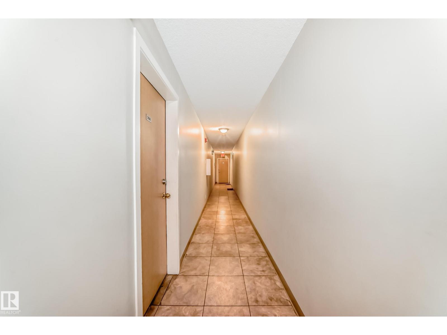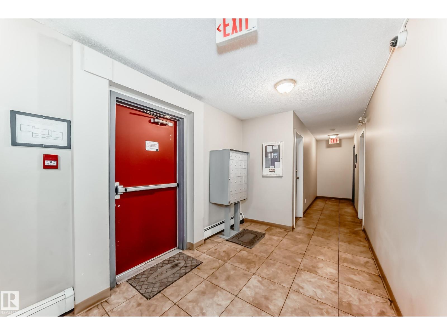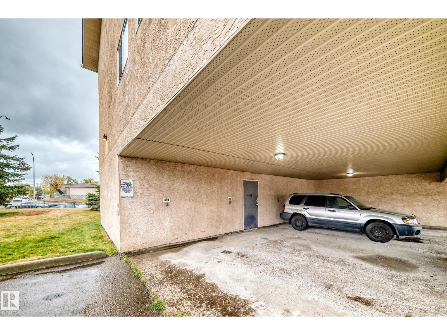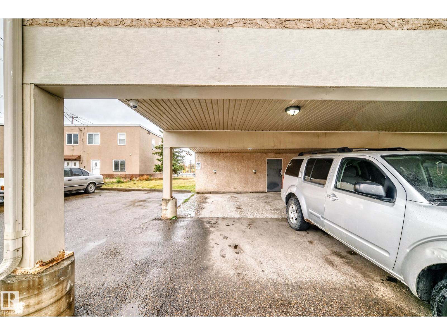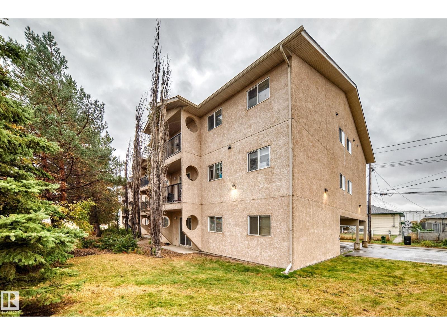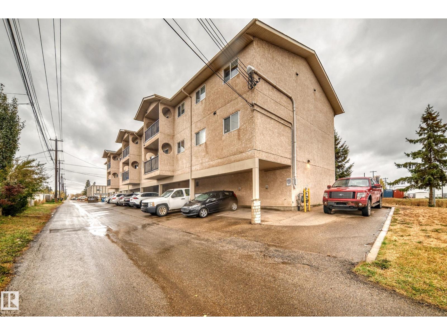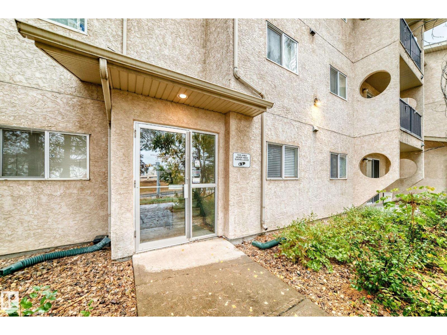#305 12710 127 St Nw Edmonton, Alberta T5L 1A5
$129,500Maintenance, Exterior Maintenance, Heat, Insurance, Other, See Remarks, Water
$466.43 Monthly
Maintenance, Exterior Maintenance, Heat, Insurance, Other, See Remarks, Water
$466.43 MonthlyThis 861 sq. ft. top-floor condo offers the perfect blend of space, comfort, and convenience—ideal for first-time homeowners, students or anyone looking to downsize. Enjoy two covered powered parking stalls and easy access to public transit right outside your door. The kitchen flows seamlessly into a generous dining area, perfect for hosting, and opens to a spacious living room with access to your private balcony. Down the hall, you’ll find three well-sized bedrooms with plenty of closet space—including a walk-in closet in the primary bedroom. With abundant storage, a functional layout, and a fantastic location close to amenities, this condo truly has it all! (id:62055)
Property Details
| MLS® Number | E4461892 |
| Property Type | Single Family |
| Neigbourhood | Athlone |
| Amenities Near By | Public Transit |
| Features | Lane |
Building
| Bathroom Total | 1 |
| Bedrooms Total | 3 |
| Appliances | Refrigerator, Stove |
| Basement Type | None |
| Constructed Date | 2001 |
| Heating Type | Baseboard Heaters |
| Size Interior | 861 Ft2 |
| Type | Apartment |
Parking
| Stall |
Land
| Acreage | No |
| Land Amenities | Public Transit |
| Size Irregular | 97.97 |
| Size Total | 97.97 M2 |
| Size Total Text | 97.97 M2 |
Rooms
| Level | Type | Length | Width | Dimensions |
|---|---|---|---|---|
| Main Level | Living Room | 5.5 m | 3.45 m | 5.5 m x 3.45 m |
| Main Level | Dining Room | 2.54 m | 2.25 m | 2.54 m x 2.25 m |
| Main Level | Kitchen | 1.95 m | 2.09 m | 1.95 m x 2.09 m |
| Main Level | Primary Bedroom | 3.51 m | 3.02 m | 3.51 m x 3.02 m |
| Main Level | Bedroom 2 | 2.89 m | 2.9 m | 2.89 m x 2.9 m |
| Main Level | Bedroom 3 | 2.85 m | 2.47 m | 2.85 m x 2.47 m |
Contact Us
Contact us for more information


