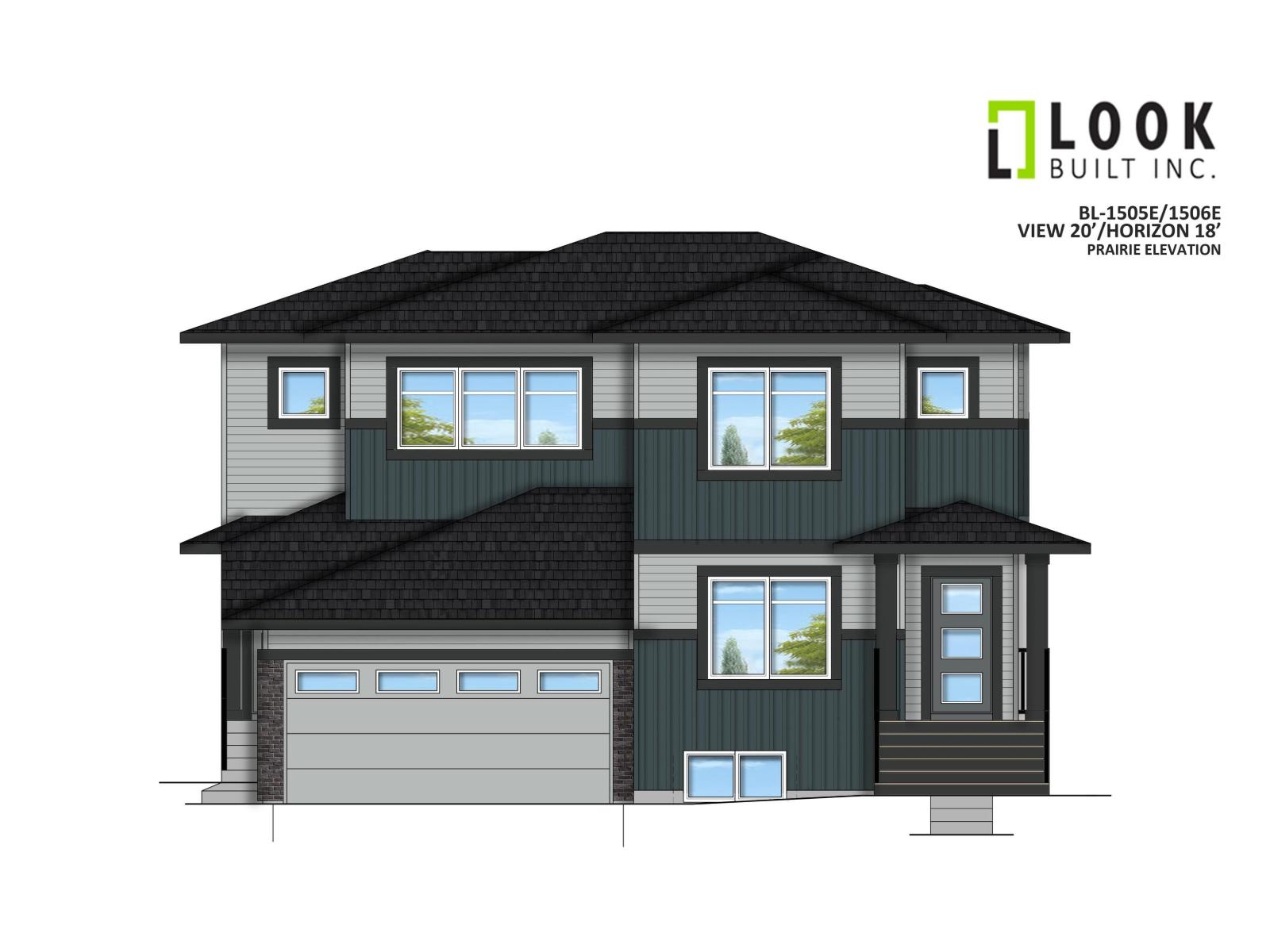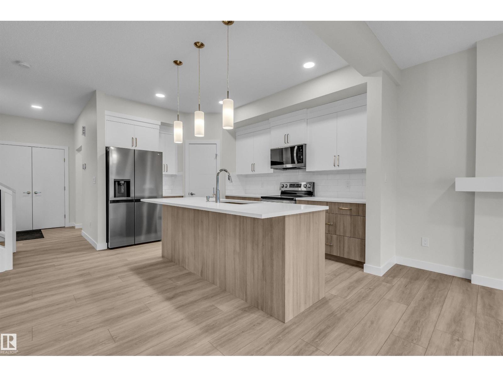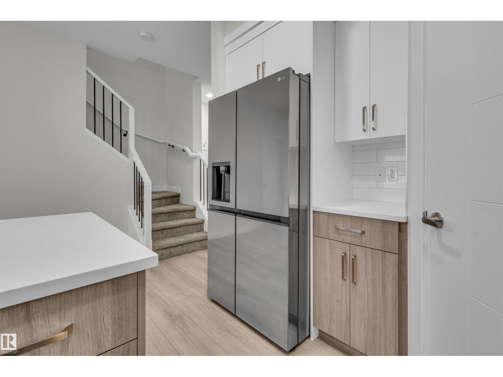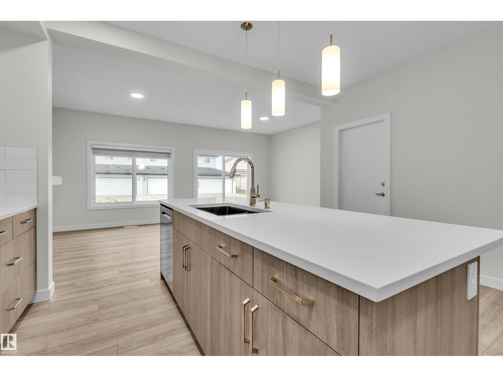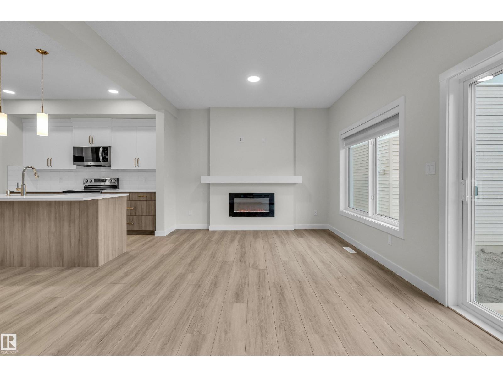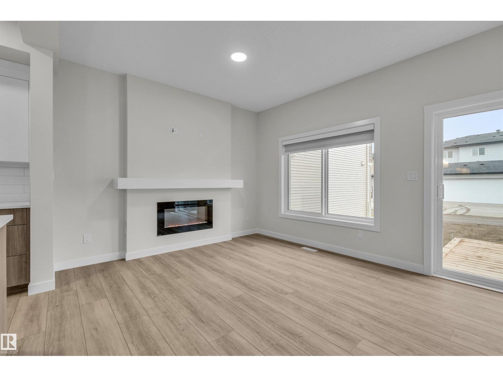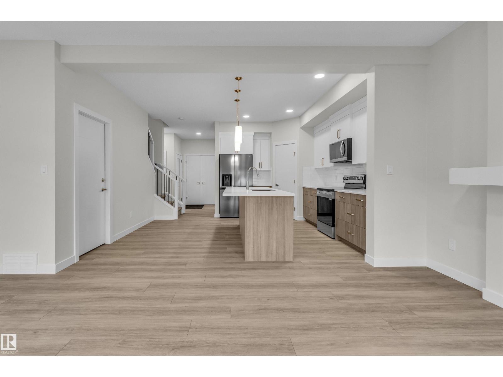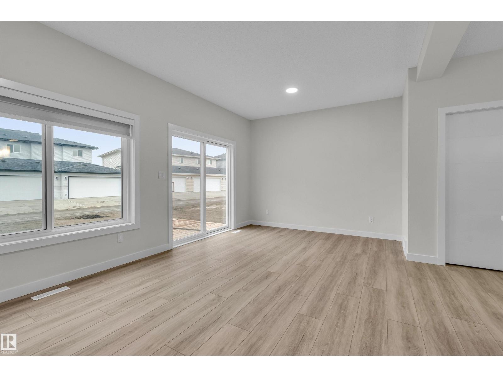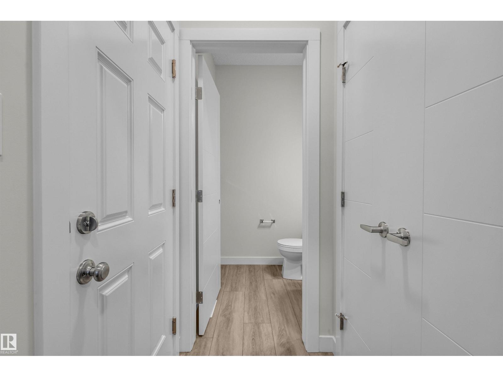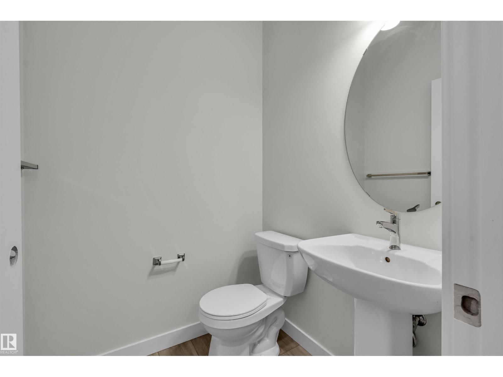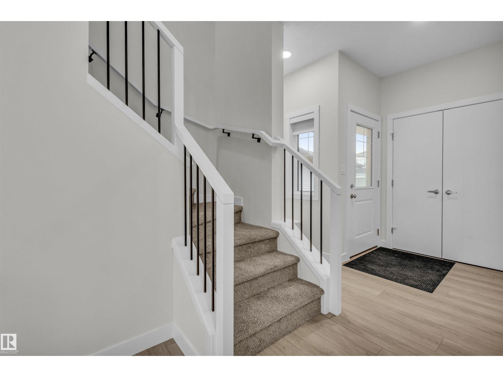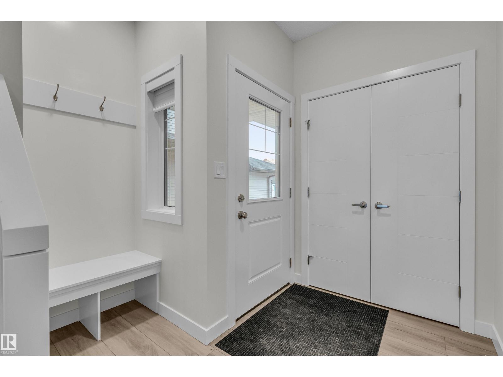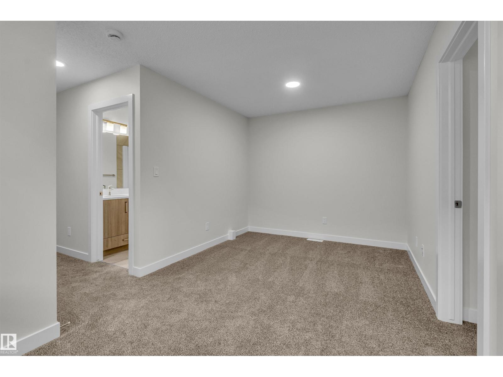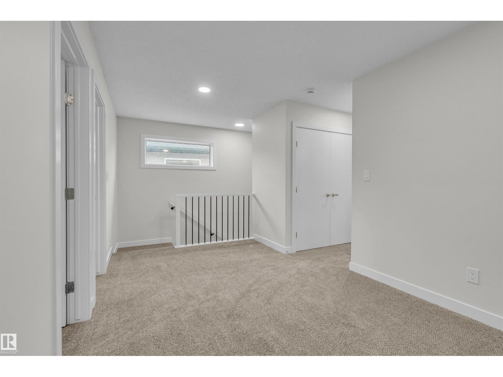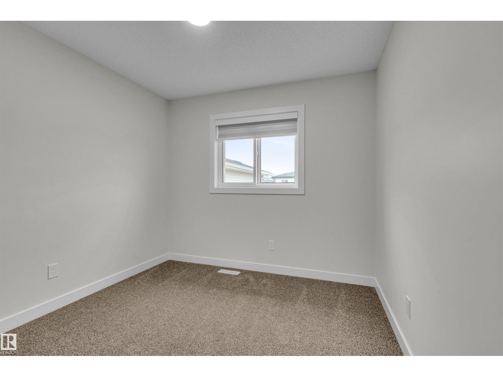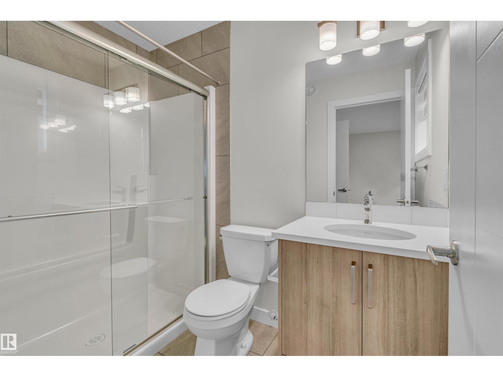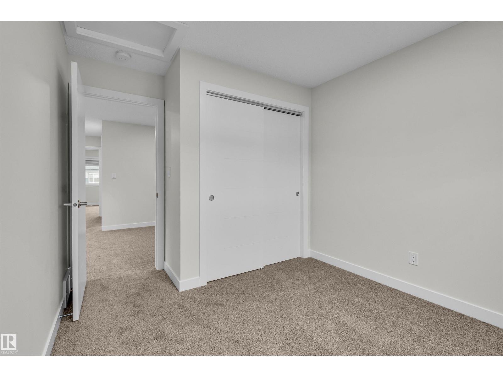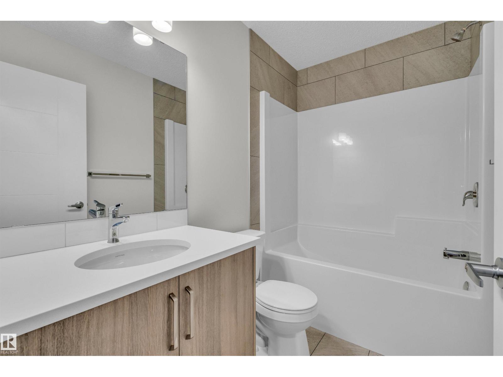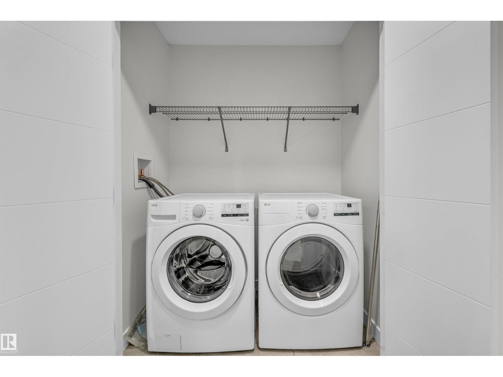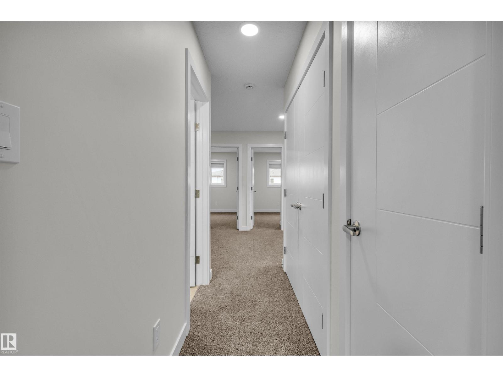3 Bedroom
3 Bathroom
1,586 ft2
Fireplace
Forced Air
$439,900
START THE NEW YEAR IN YOUR NEW HOME! Currently under construction, THE VIEW 20' Duplex by LOOK BUILT INC. provides 3-Bedrooms, 2.5 Bathrooms and a SEPARATE SIDE ENTRANCE to a basement with 9' high ceilings, 2 windows, and is roughed in for a 2nd furnace, a full bathroom, wet bar, a hood fan and a laundry area. The main floor features 9' ceilings, a large center island/eating bar, stone countertops, soft close cabinets, an appliance allowance, pots & pans drawers, and an upgraded backsplash. Other highlights include wood & metal railings, window coverings, LVP flooring, a Great Room with a fireplace and a large Eating Area with SIZEABLE windows that open onto a rear deck with aluminum railings and a BBQ gas line. The upper level features a Bonus Room, a Laundry Area, and a BIG master bedroom with a walk-in closet & a full ensuite with 2 sinks! If you have a truck...the garage is 23' long and it will fit. Backing onto a walking trail and close to parks & a playground...START THE NEW YEAR IN YOUR NEW HOME! (id:62055)
Property Details
|
MLS® Number
|
E4464445 |
|
Property Type
|
Single Family |
|
Neigbourhood
|
Black Stone |
|
Amenities Near By
|
Playground, Schools, Shopping |
|
Features
|
Park/reserve, No Animal Home, No Smoking Home |
|
Parking Space Total
|
4 |
|
Structure
|
Deck |
Building
|
Bathroom Total
|
3 |
|
Bedrooms Total
|
3 |
|
Amenities
|
Ceiling - 9ft |
|
Appliances
|
Garage Door Opener Remote(s), Garage Door Opener, Window Coverings, See Remarks |
|
Basement Development
|
Unfinished |
|
Basement Type
|
Full (unfinished) |
|
Constructed Date
|
2025 |
|
Construction Style Attachment
|
Semi-detached |
|
Fireplace Fuel
|
Electric |
|
Fireplace Present
|
Yes |
|
Fireplace Type
|
Unknown |
|
Half Bath Total
|
1 |
|
Heating Type
|
Forced Air |
|
Stories Total
|
2 |
|
Size Interior
|
1,586 Ft2 |
|
Type
|
Duplex |
Parking
Land
|
Acreage
|
No |
|
Land Amenities
|
Playground, Schools, Shopping |
|
Size Irregular
|
35 |
|
Size Total
|
35 M2 |
|
Size Total Text
|
35 M2 |
Rooms
| Level |
Type |
Length |
Width |
Dimensions |
|
Main Level |
Kitchen |
4.17 m |
3 m |
4.17 m x 3 m |
|
Main Level |
Great Room |
4.27 m |
3.1 m |
4.27 m x 3.1 m |
|
Upper Level |
Primary Bedroom |
3.96 m |
3.35 m |
3.96 m x 3.35 m |
|
Upper Level |
Bedroom 2 |
3 m |
2.84 m |
3 m x 2.84 m |
|
Upper Level |
Bedroom 3 |
3 m |
2.84 m |
3 m x 2.84 m |
|
Upper Level |
Bonus Room |
3.04 m |
2.74 m |
3.04 m x 2.74 m |


