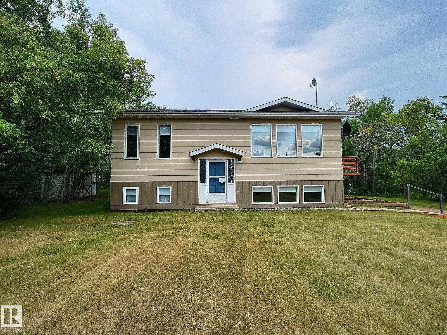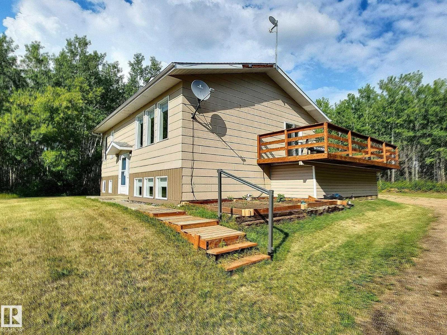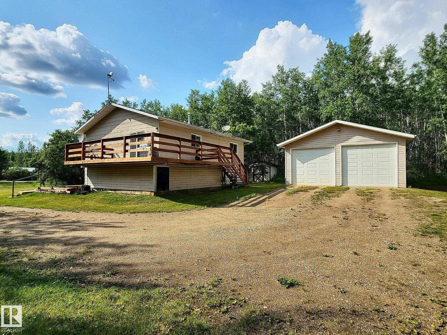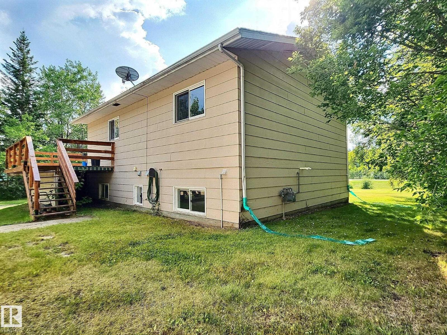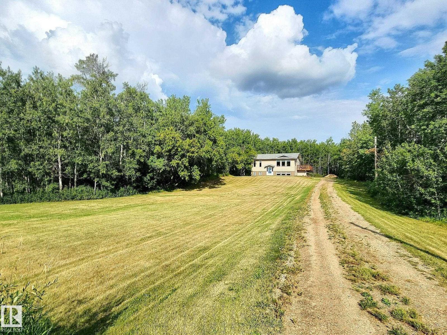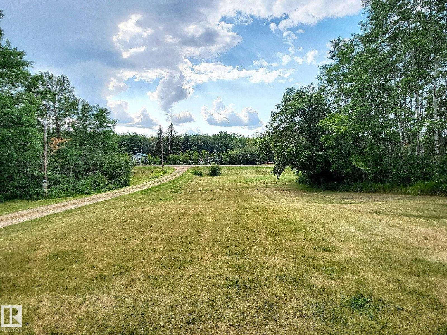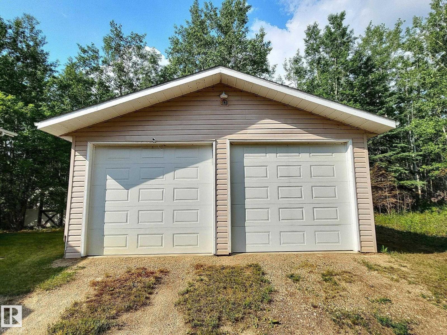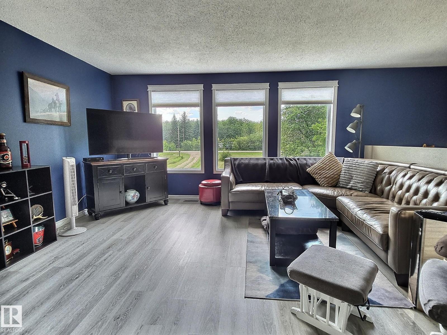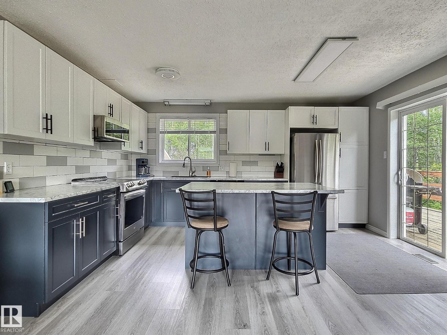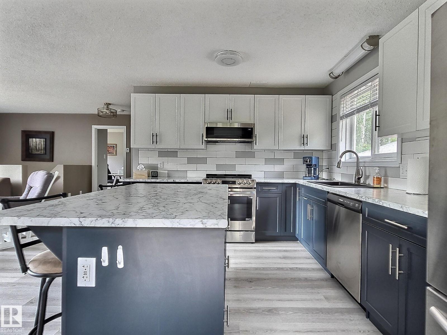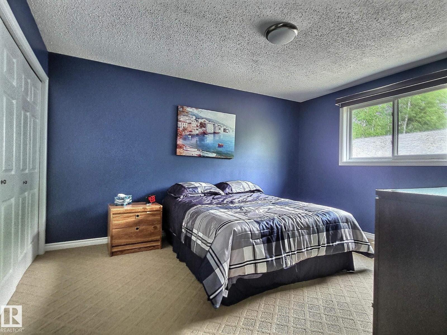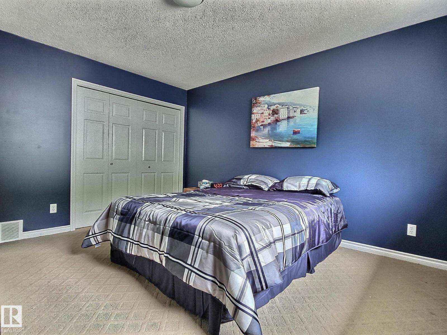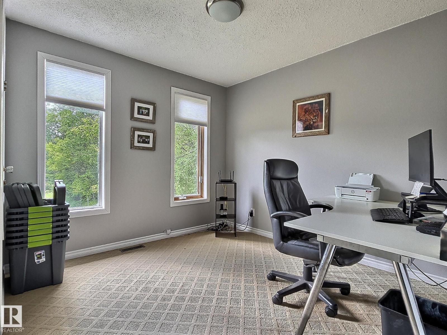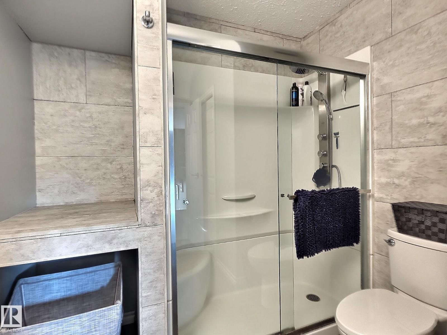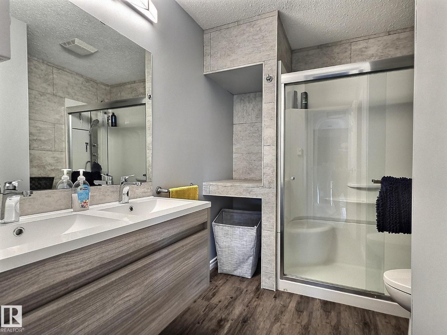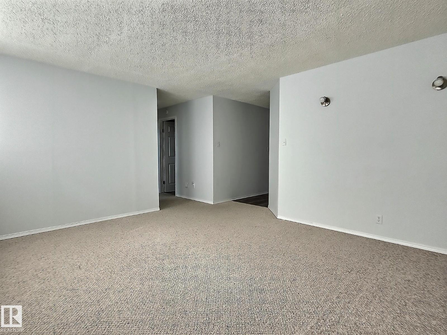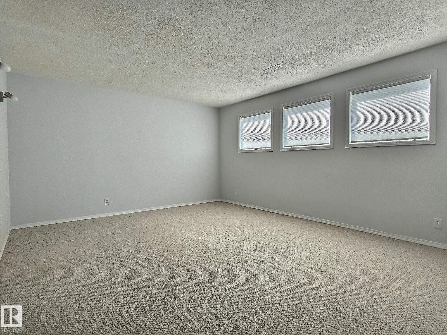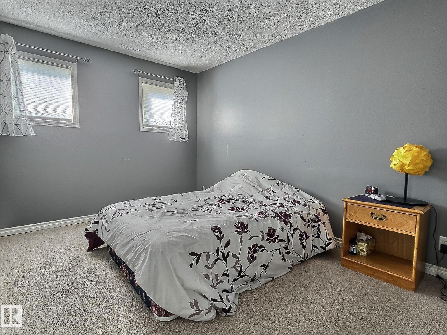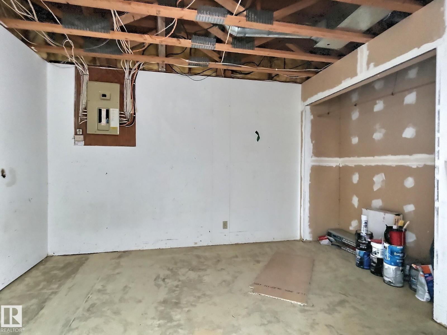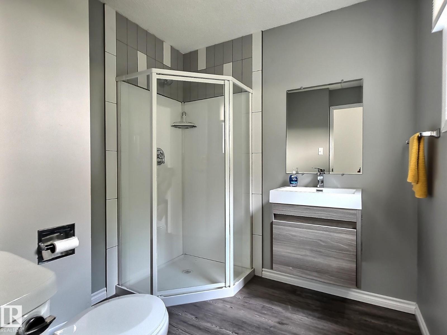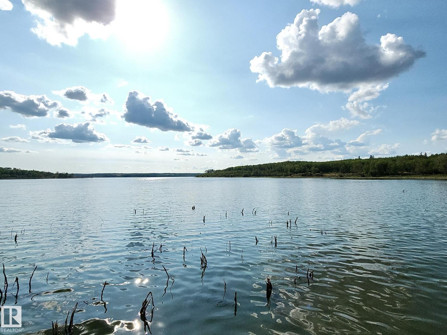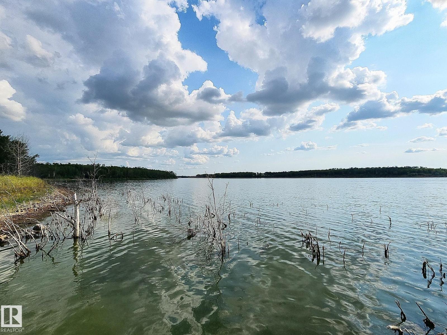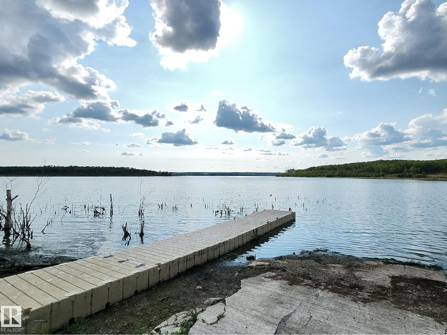4 Bedroom
2 Bathroom
1,008 ft2
Bi-Level
Forced Air
Acreage
$264,000
Carefree Country Living with City Water! Major renovations like shingles, high efficiency hot water tank and furnace have been completed in the last five years, added to the long list of completed renovations throughout and this bi-level is move-in ready. Lottie Lake is in the County of St. Paul is just 20 minutes from the town with the perk of being supplied water from the city of Edmonton! Inside this four bedroom two bathroom home offers great living space. The main floor is open and boasts a new kitchen with plenty of storage, new stainless steel appliances and an island with an eating bar. The west facing windows in the living room allows a generous amount of natural light to enter the home. Outside, enjoy the 1.23 acres that gives you privacy and fresh air. The oversized garage in the rear of the house offers privacy with room to keep your truck and toys out of the weather. Looking to move out of town, retiring and downsizing or relocating from the big city, this home has much to offer! (id:62055)
Property Details
|
MLS® Number
|
E4452284 |
|
Property Type
|
Single Family |
|
Neigbourhood
|
Lottie Lake Estate |
|
Amenities Near By
|
Park |
|
Features
|
Private Setting, See Remarks, No Back Lane, Wood Windows |
|
Structure
|
Deck |
Building
|
Bathroom Total
|
2 |
|
Bedrooms Total
|
4 |
|
Appliances
|
Dishwasher, Microwave Range Hood Combo, Refrigerator, Washer/dryer Stack-up, Storage Shed, Stove, Window Coverings |
|
Architectural Style
|
Bi-level |
|
Basement Development
|
Partially Finished |
|
Basement Type
|
Full (partially Finished) |
|
Constructed Date
|
1983 |
|
Construction Style Attachment
|
Detached |
|
Heating Type
|
Forced Air |
|
Size Interior
|
1,008 Ft2 |
|
Type
|
House |
Parking
|
Detached Garage
|
|
|
See Remarks
|
|
Land
|
Acreage
|
Yes |
|
Land Amenities
|
Park |
|
Size Irregular
|
1.23 |
|
Size Total
|
1.23 Ac |
|
Size Total Text
|
1.23 Ac |
Rooms
| Level |
Type |
Length |
Width |
Dimensions |
|
Basement |
Family Room |
4.78 m |
4 m |
4.78 m x 4 m |
|
Basement |
Bedroom 3 |
4.02 m |
2.88 m |
4.02 m x 2.88 m |
|
Basement |
Bedroom 4 |
3.43 m |
3.21 m |
3.43 m x 3.21 m |
|
Basement |
Laundry Room |
4.02 m |
3.72 m |
4.02 m x 3.72 m |
|
Basement |
Utility Room |
2.07 m |
1.77 m |
2.07 m x 1.77 m |
|
Main Level |
Living Room |
4.77 m |
4.21 m |
4.77 m x 4.21 m |
|
Main Level |
Kitchen |
4.52 m |
3.57 m |
4.52 m x 3.57 m |
|
Main Level |
Primary Bedroom |
4.23 m |
3.56 m |
4.23 m x 3.56 m |
|
Main Level |
Bedroom 2 |
3.1 m |
2.75 m |
3.1 m x 2.75 m |


