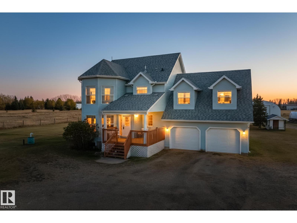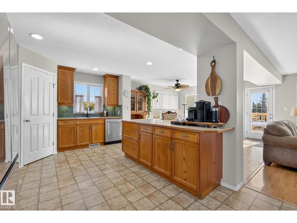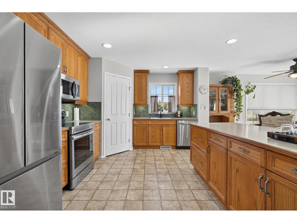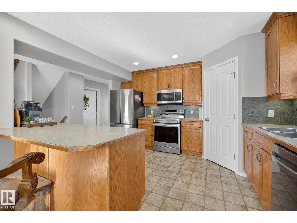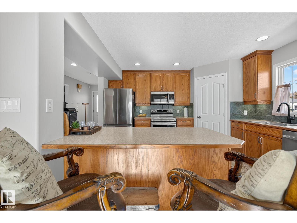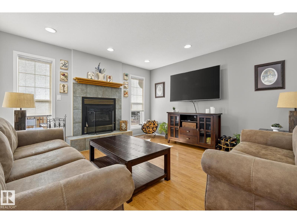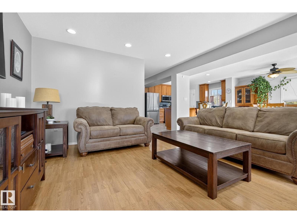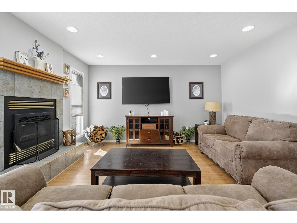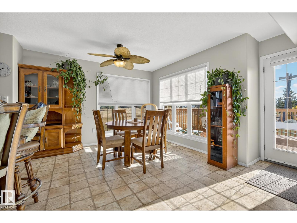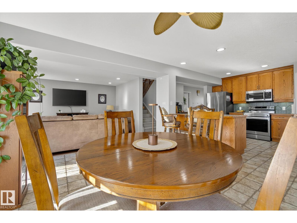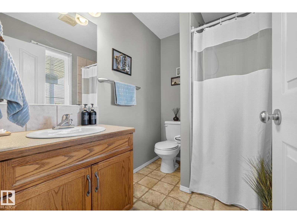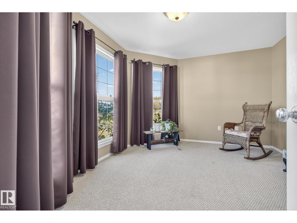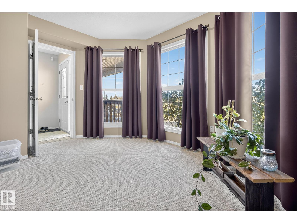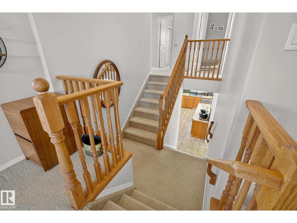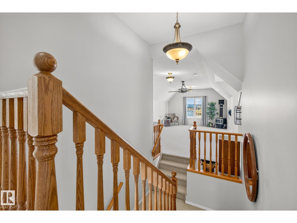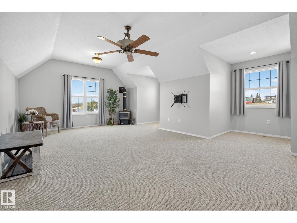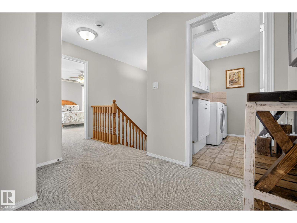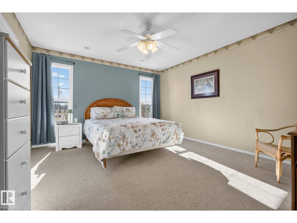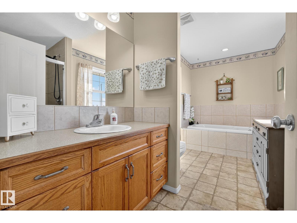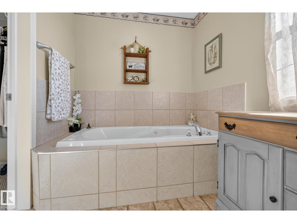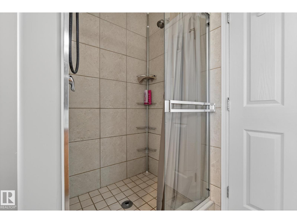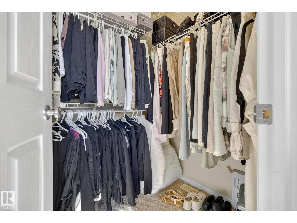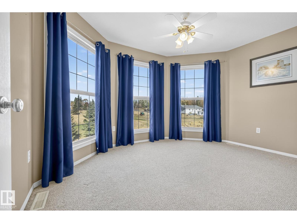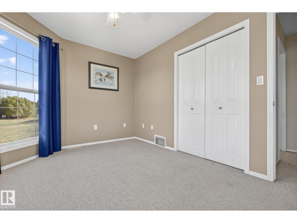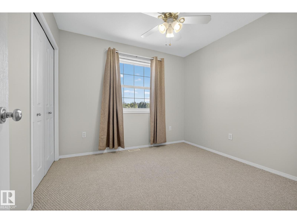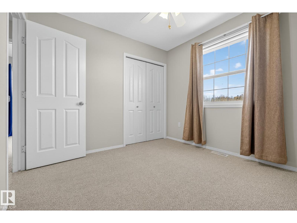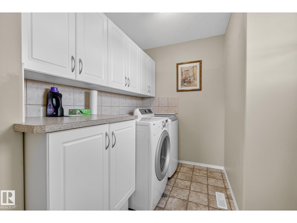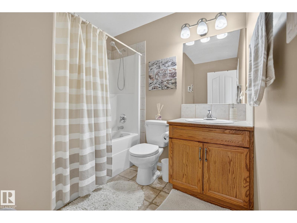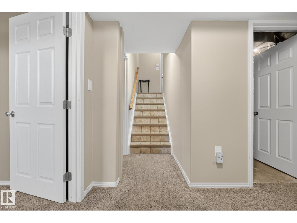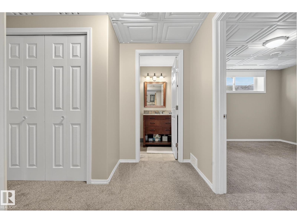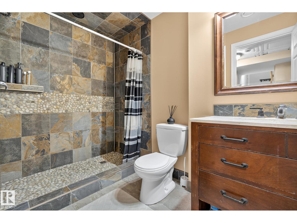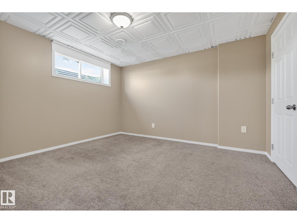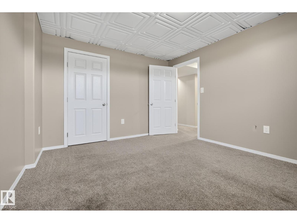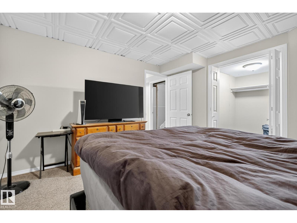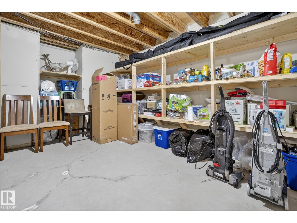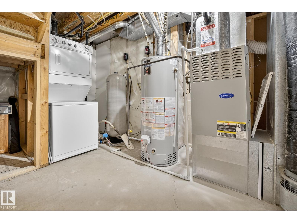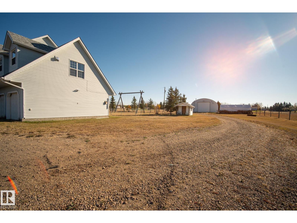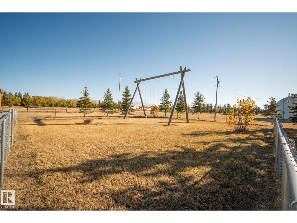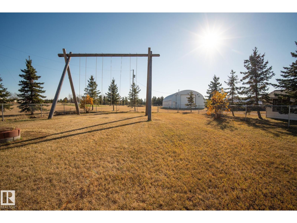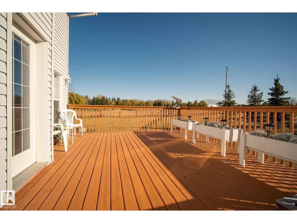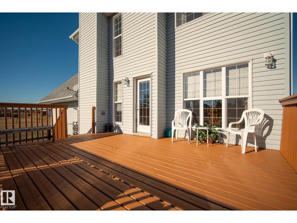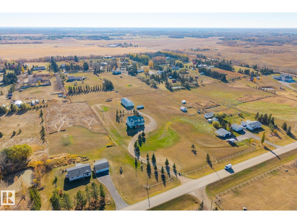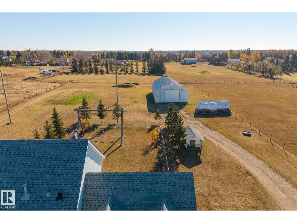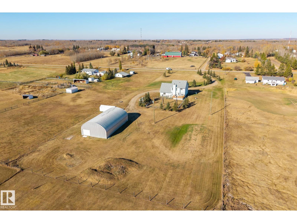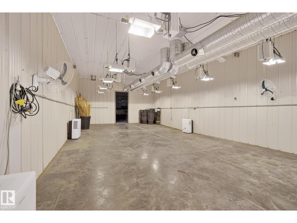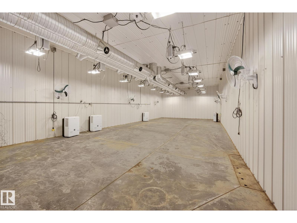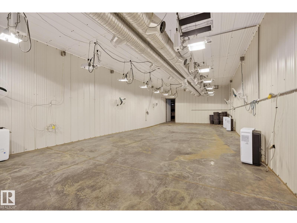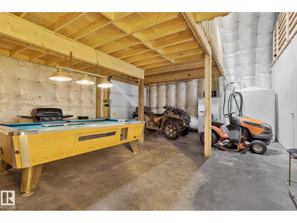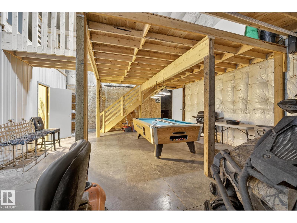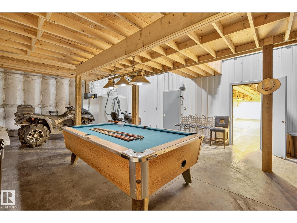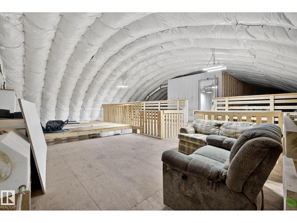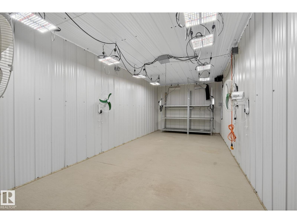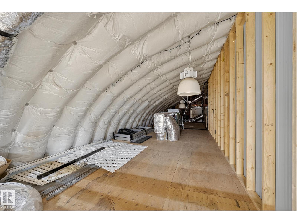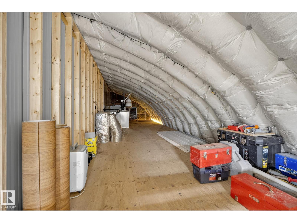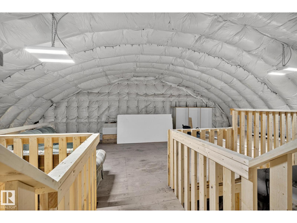5 Bedroom
4 Bathroom
2,261 ft2
Fireplace
Central Air Conditioning
Forced Air
Acreage
$949,500
Just 7 minutes east of Sherwood Park, this absolutely stunning 2,261 sqft Tudor-style home sits on 2.64 peaceful acres in sought-after Adam Lilly Acres. Thoughtfully maintained and upgraded, it offers 5 bedrooms + office, 4 bathrooms, a cozy bonus room, upper laundry, and a fully finished basement. The open-concept kitchen shines with new stainless steel appliances, while recent updates include new shingles (2025) and an upgraded pressure tank. But the real showstopper? A 35’x60’ **heated shop** with mezzanine, 100-amp panel + 200-amp service for future projects, WiFi 6, air handlers, dual 5-ton A/C units, and more — an absolute dream for hobbyists or entrepreneurs alike. (id:62055)
Property Details
|
MLS® Number
|
E4462629 |
|
Property Type
|
Single Family |
|
Neigbourhood
|
Adam Lily Acres |
|
Features
|
Recreational |
|
Structure
|
Deck, Porch |
Building
|
Bathroom Total
|
4 |
|
Bedrooms Total
|
5 |
|
Appliances
|
Dishwasher, Dryer, Microwave Range Hood Combo, Refrigerator, Washer, Window Coverings |
|
Basement Development
|
Finished |
|
Basement Type
|
Full (finished) |
|
Constructed Date
|
2004 |
|
Construction Style Attachment
|
Detached |
|
Cooling Type
|
Central Air Conditioning |
|
Fireplace Fuel
|
Wood |
|
Fireplace Present
|
Yes |
|
Fireplace Type
|
Unknown |
|
Heating Type
|
Forced Air |
|
Stories Total
|
2 |
|
Size Interior
|
2,261 Ft2 |
|
Type
|
House |
Parking
Land
|
Acreage
|
Yes |
|
Fence Type
|
Fence |
|
Size Irregular
|
2.64 |
|
Size Total
|
2.64 Ac |
|
Size Total Text
|
2.64 Ac |
Rooms
| Level |
Type |
Length |
Width |
Dimensions |
|
Basement |
Bedroom 4 |
|
|
12'4" x 12'6 |
|
Basement |
Bedroom 5 |
|
|
10'11" x 12'5 |
|
Main Level |
Living Room |
|
|
13'11 x 16'11 |
|
Main Level |
Dining Room |
|
|
11'9" x 9'11" |
|
Main Level |
Kitchen |
|
|
11'9" x 13'8 |
|
Main Level |
Family Room |
|
|
Measurements not available |
|
Main Level |
Office |
|
|
11' x 13'3" |
|
Upper Level |
Primary Bedroom |
|
|
14'4 x 12'9 |
|
Upper Level |
Bedroom 2 |
|
|
9'11" x 13' |
|
Upper Level |
Bedroom 3 |
|
|
9'11" x 9'8 |
|
Upper Level |
Bonus Room |
|
|
19'5" x 23'7" |


