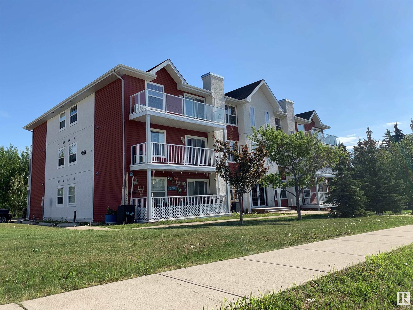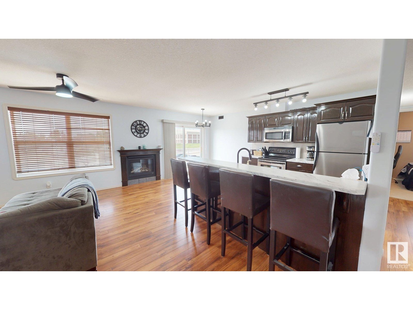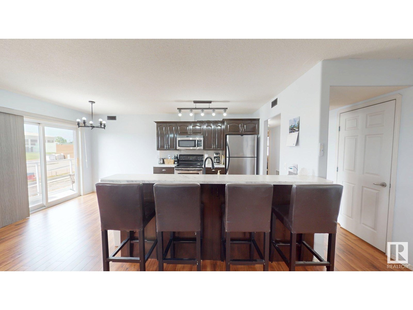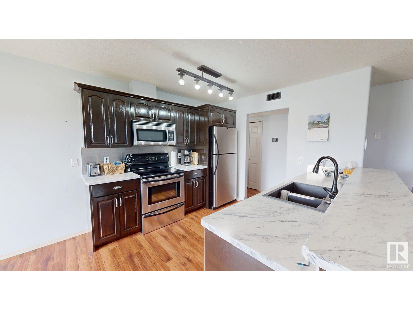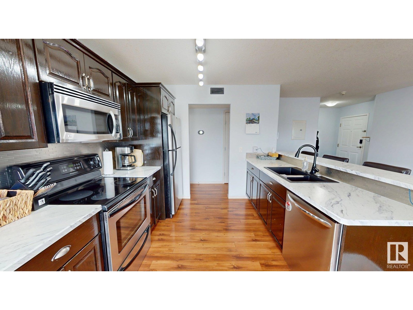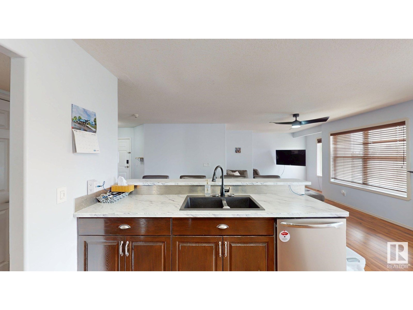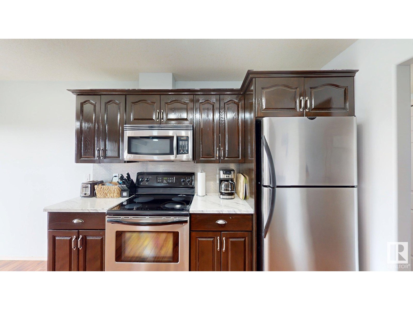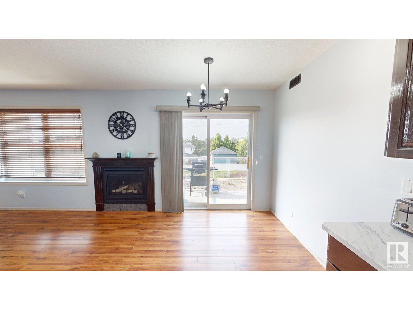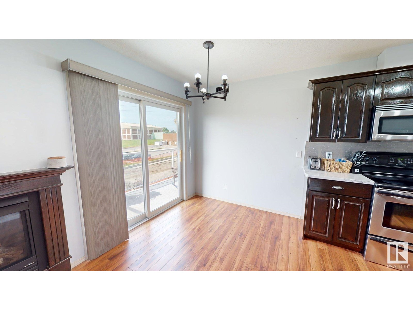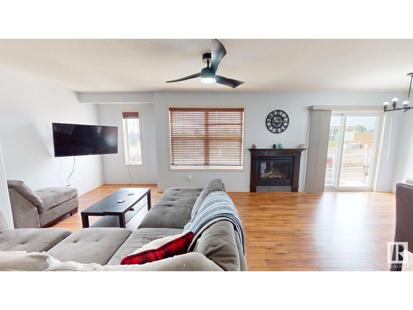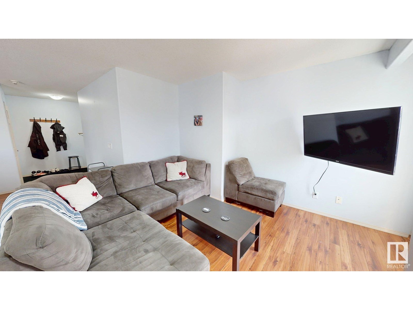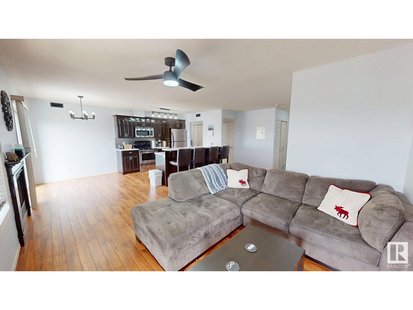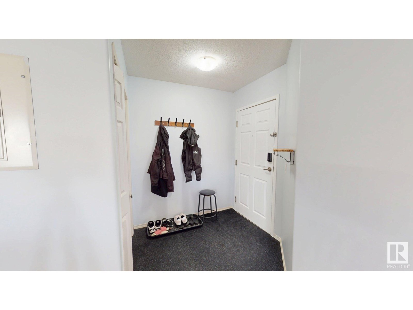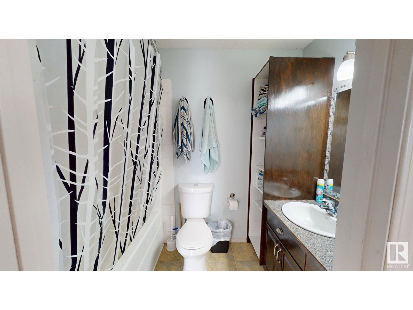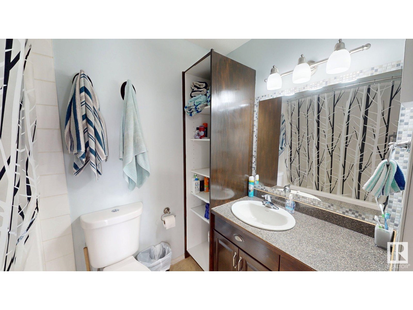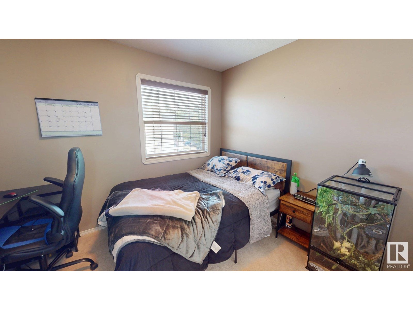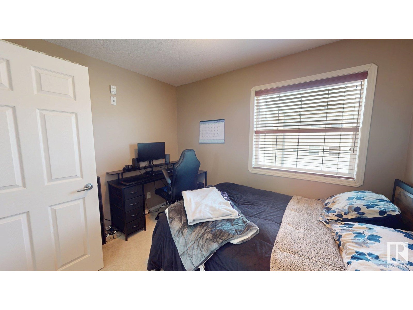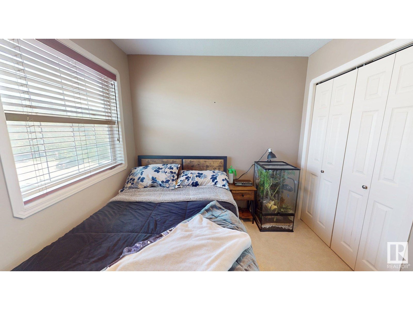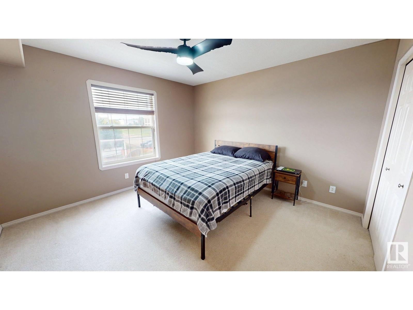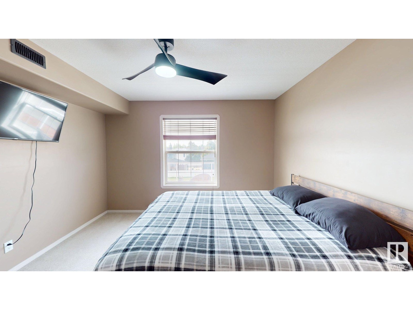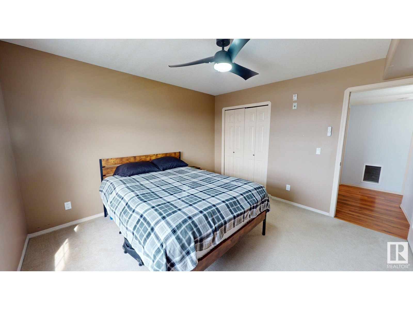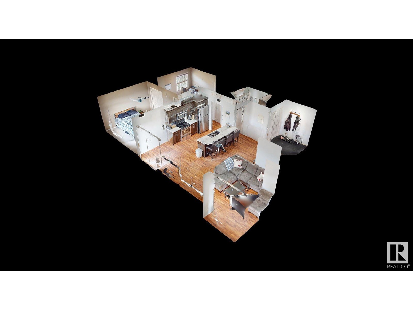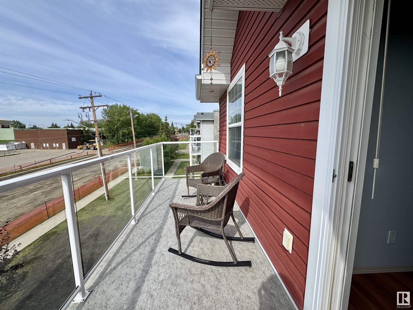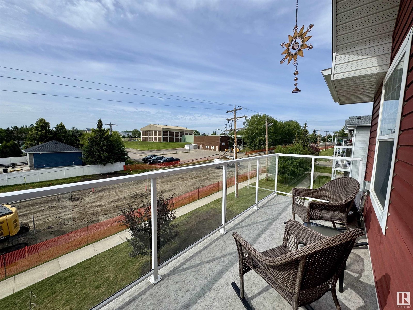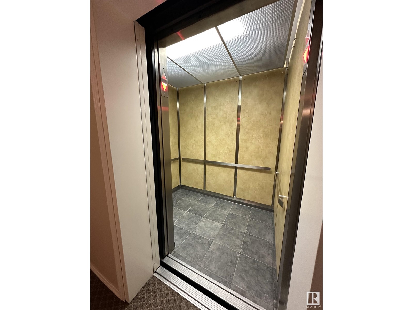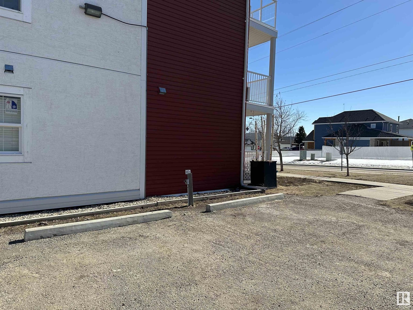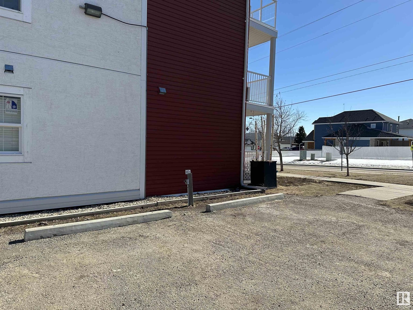#304 4102 50 Av Drayton Valley, Alberta T7A 0A3
$142,900Maintenance, Exterior Maintenance, Heat, Insurance, Common Area Maintenance, Other, See Remarks, Property Management, Water
$609 Monthly
Maintenance, Exterior Maintenance, Heat, Insurance, Common Area Maintenance, Other, See Remarks, Property Management, Water
$609 MonthlyTOP FLOOR condo with TWO parking stalls in beautiful Rivers Condominium. This 2 bedroom, 1 bath condo constructed in 2007 shows wonderfully. The open concept in this stylish condo is, in our opinion, the best floorplan in the building. The main living area features 4 stainless steel appliances, a large eating bar overlooking the updated kitchen, including updated lighting, contemporary countertops with Granitek sink, & an updated back splash too! Plenty of cupboard space also in the gorgeous kitchen area. The living area shines (literally!) with plenty of natural lighting, as well as a gas fireplace to cozy up to on those cold winter nights. A large Primary bedroom as well as a nice size 2nd bedroom are situated away from the main living space for your privacy. A spacious balcony just off the dining room is a great feature with a southern exposure for maximum sunlight all year! The central air & in suite laundry are also great features! Great location close to all amenities. Incredible value on this unit. (id:62055)
Property Details
| MLS® Number | E4448070 |
| Property Type | Single Family |
| Neigbourhood | Drayton Valley |
| Amenities Near By | Golf Course, Playground, Schools, Shopping |
| Features | See Remarks, Flat Site, Exterior Walls- 2x6" |
| Structure | Deck |
| View Type | City View |
Building
| Bathroom Total | 1 |
| Bedrooms Total | 2 |
| Amenities | Vinyl Windows |
| Appliances | Dishwasher, Microwave Range Hood Combo, Refrigerator, Washer/dryer Stack-up, Stove, Window Coverings |
| Basement Type | None |
| Constructed Date | 2007 |
| Cooling Type | Central Air Conditioning |
| Fireplace Fuel | Gas |
| Fireplace Present | Yes |
| Fireplace Type | Unknown |
| Heating Type | Forced Air |
| Size Interior | 909 Ft2 |
| Type | Apartment |
Parking
| Stall |
Land
| Acreage | No |
| Land Amenities | Golf Course, Playground, Schools, Shopping |
Rooms
| Level | Type | Length | Width | Dimensions |
|---|---|---|---|---|
| Main Level | Living Room | Measurements not available | ||
| Main Level | Dining Room | Measurements not available | ||
| Main Level | Kitchen | Measurements not available | ||
| Main Level | Primary Bedroom | Measurements not available | ||
| Main Level | Bedroom 2 | Measurements not available |
Contact Us
Contact us for more information


