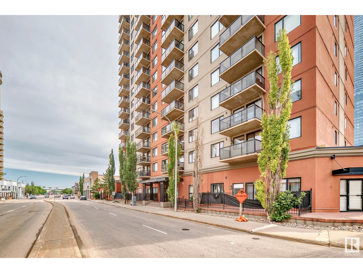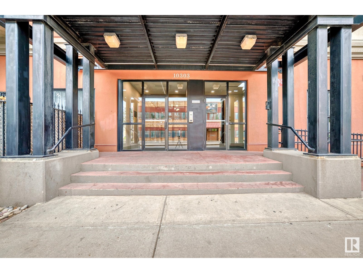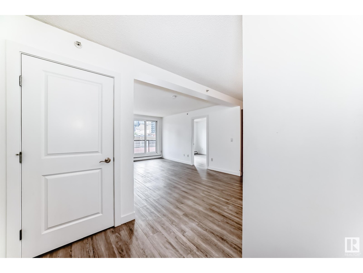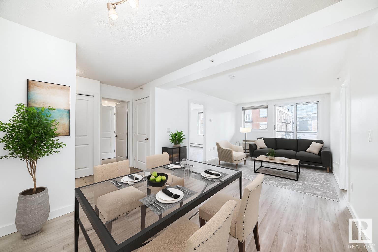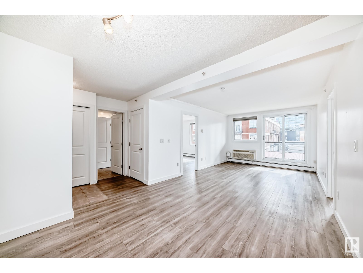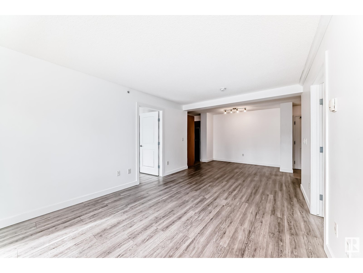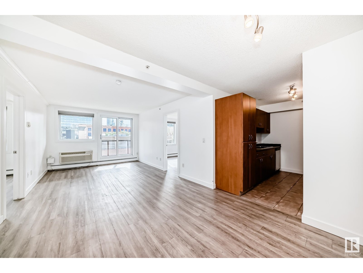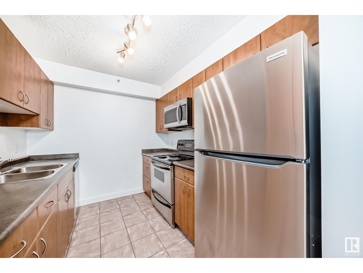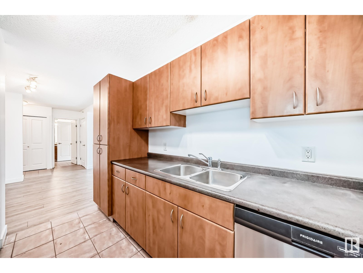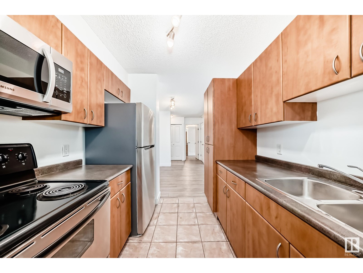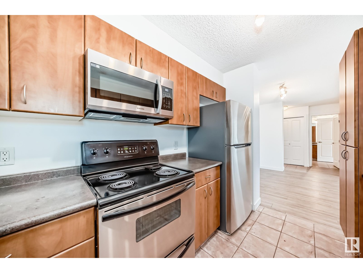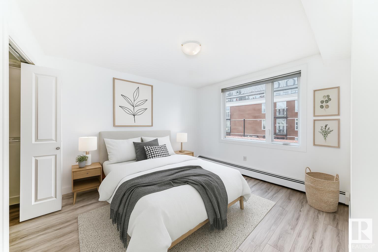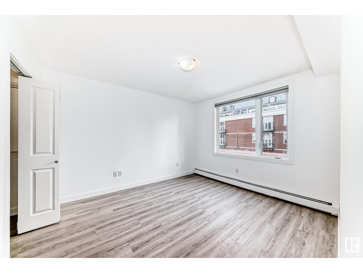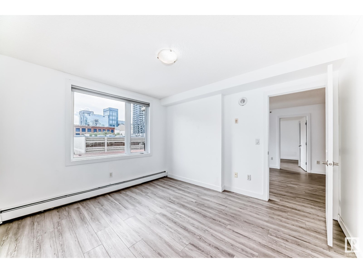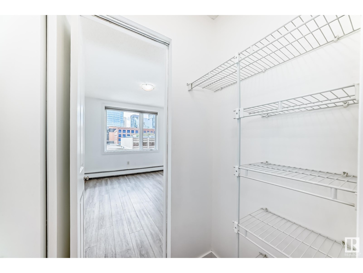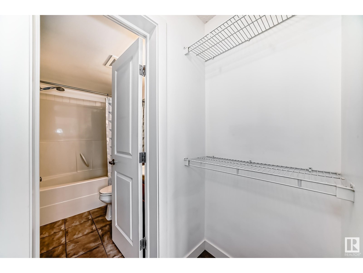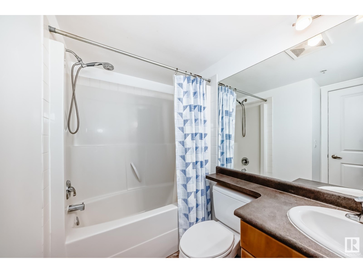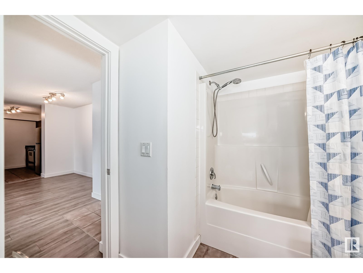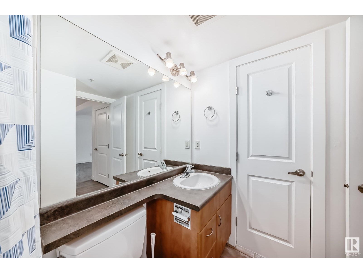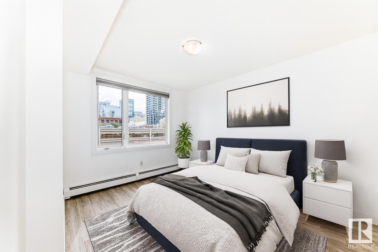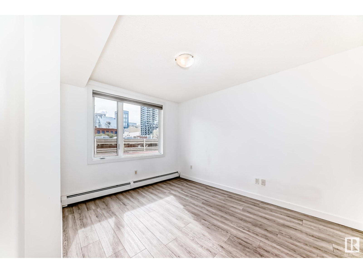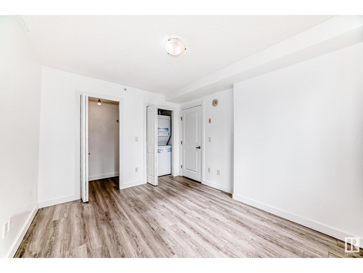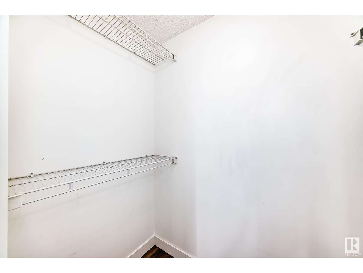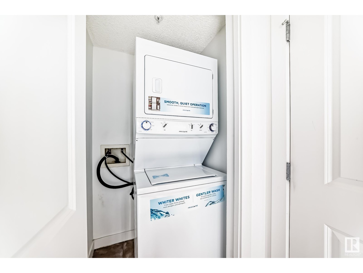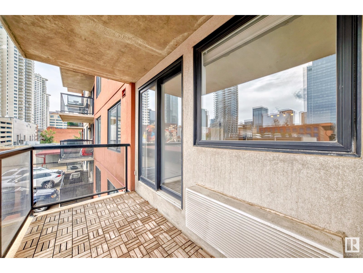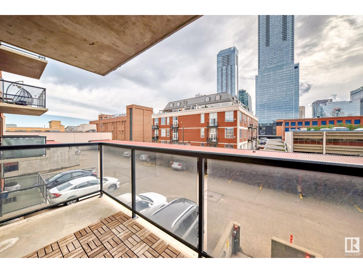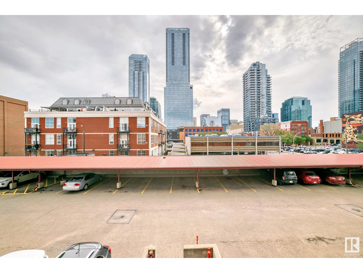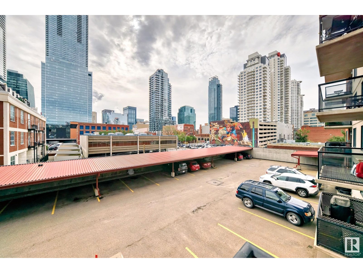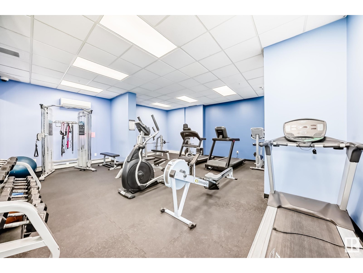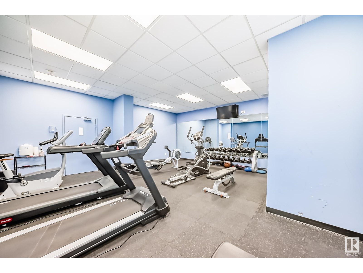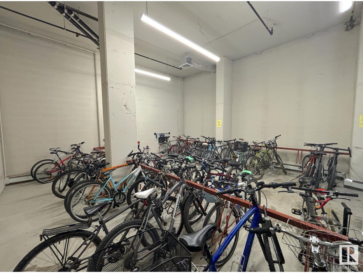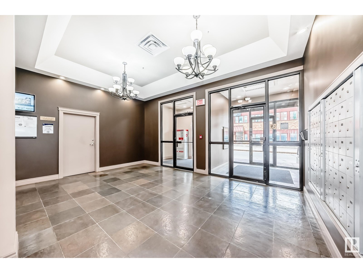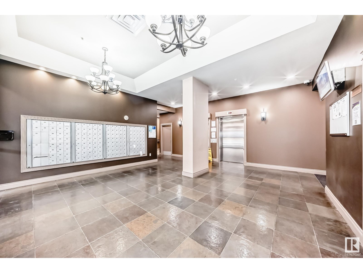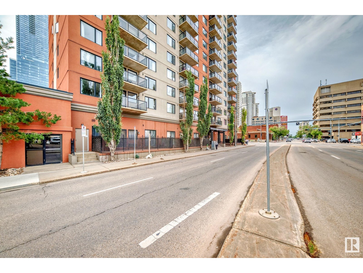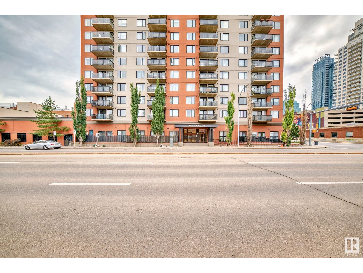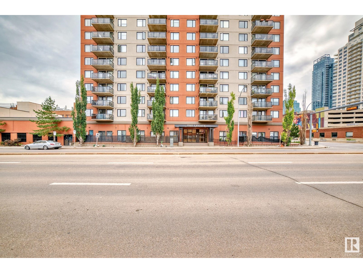#304 10303 105 St Nw Edmonton, Alberta T5J 5G3
$204,900Maintenance, Exterior Maintenance, Heat, Insurance, Common Area Maintenance, Landscaping, Property Management, Other, See Remarks, Water
$550.02 Monthly
Maintenance, Exterior Maintenance, Heat, Insurance, Common Area Maintenance, Landscaping, Property Management, Other, See Remarks, Water
$550.02 MonthlyWelcome to The Legacy, ideally located just steps from Rogers Place, MacEwan University, the Ice District, and 104 Street’s vibrant farmers market, cafes, and restaurants! This bright and spacious 2-bedroom, 1-bath condo offers modern living space with an open-concept layout and large windows that fill the home with natural light. The kitchen features stainless steel appliances, ample storage, and flows seamlessly into the expansive living/dining area - perfect for entertaining. Enjoy the added convenience of in-suite laundry, two walk-in closets, and a good sized patio with gorgeous downtown views. This well-maintained building includes a fitness center, titled parking, and secured bike room. Walk to groceries, LRT, bike trails, nightlife, and downtown offices. Whether you're a student, professional, or investor, this is urban living at its best! (id:62055)
Property Details
| MLS® Number | E4449177 |
| Property Type | Single Family |
| Neigbourhood | Downtown (Edmonton) |
| Amenities Near By | Public Transit, Schools, Shopping |
| Community Features | Public Swimming Pool |
| Features | Flat Site |
| View Type | City View |
Building
| Bathroom Total | 1 |
| Bedrooms Total | 2 |
| Appliances | Dishwasher, Dryer, Microwave, Refrigerator, Stove, Washer, Window Coverings, See Remarks |
| Basement Type | None |
| Constructed Date | 2002 |
| Cooling Type | Window Air Conditioner |
| Fire Protection | Smoke Detectors, Sprinkler System-fire |
| Heating Type | Hot Water Radiator Heat |
| Size Interior | 797 Ft2 |
| Type | Apartment |
Parking
| Parkade |
Land
| Acreage | No |
| Land Amenities | Public Transit, Schools, Shopping |
Rooms
| Level | Type | Length | Width | Dimensions |
|---|---|---|---|---|
| Main Level | Living Room | 7.23×3.39 | ||
| Main Level | Dining Room | Measurements not available | ||
| Main Level | Kitchen | 2.83×2.40 | ||
| Main Level | Primary Bedroom | 3.68×3.44 | ||
| Main Level | Bedroom 2 | 3.68×3.07 | ||
| Main Level | Storage | 1.53 m | 0.99 m | 1.53 m x 0.99 m |
| Main Level | Laundry Room | 1.15×1.01 |
Contact Us
Contact us for more information


