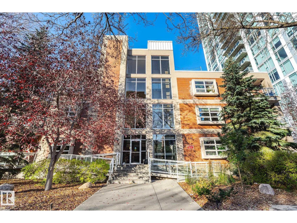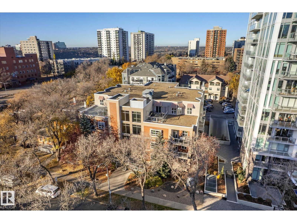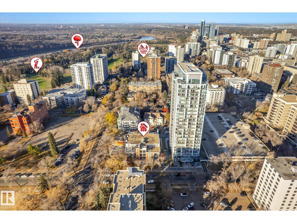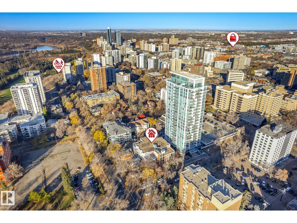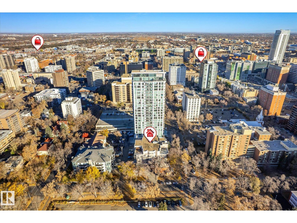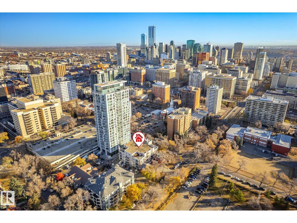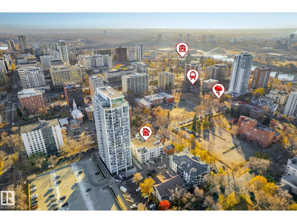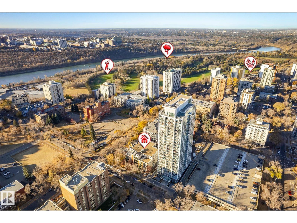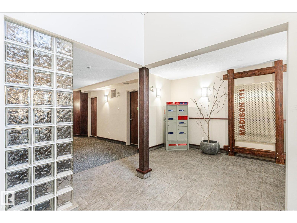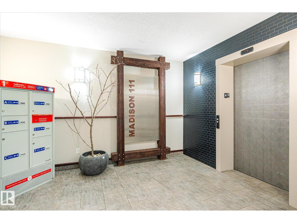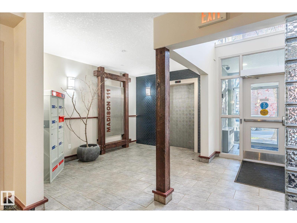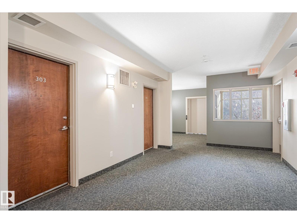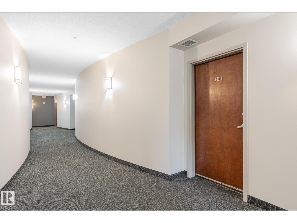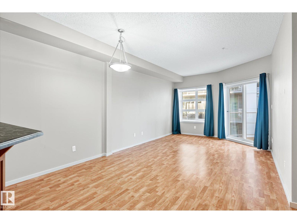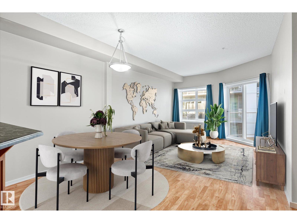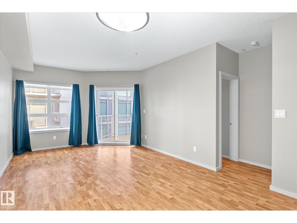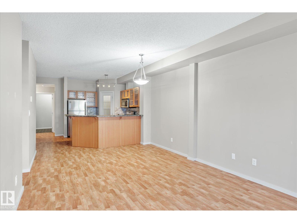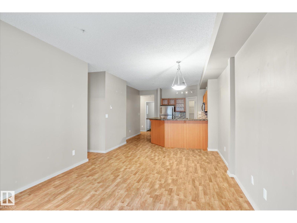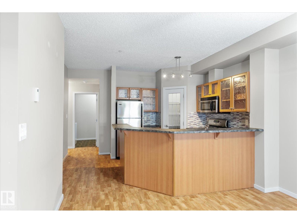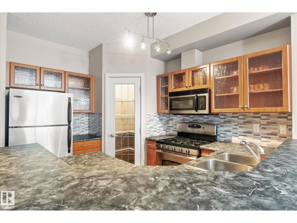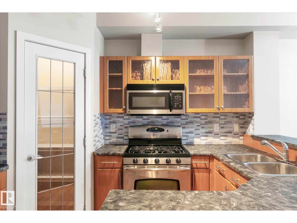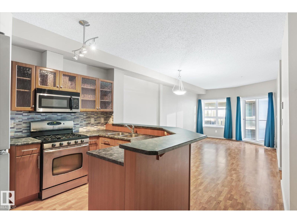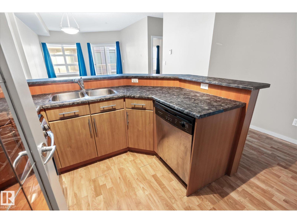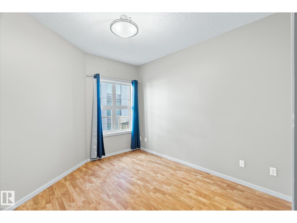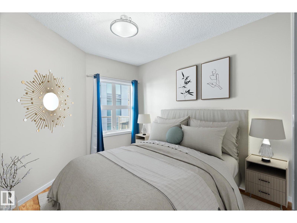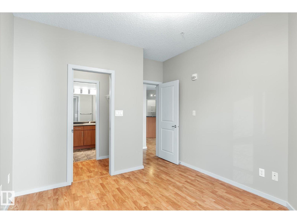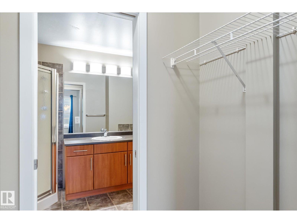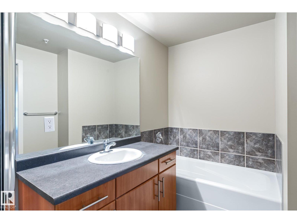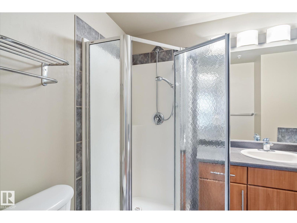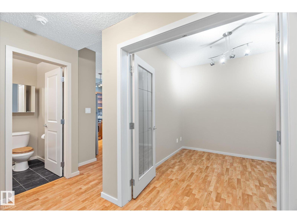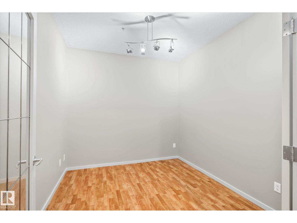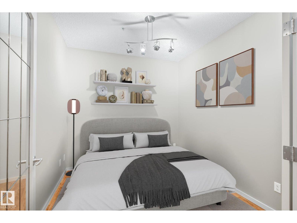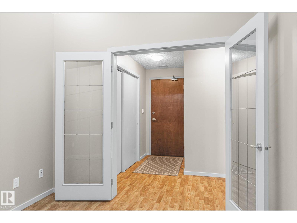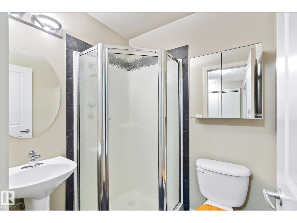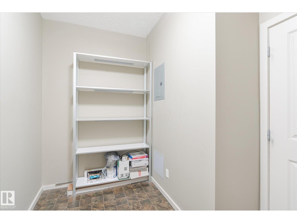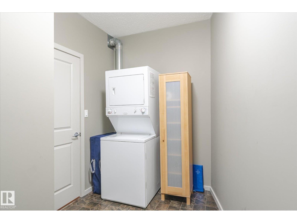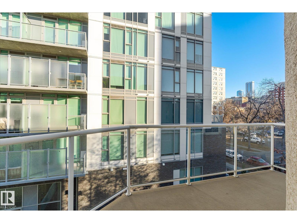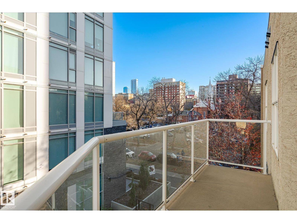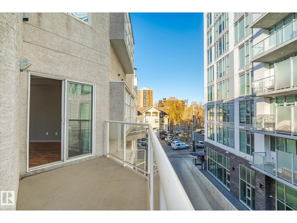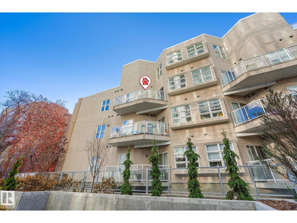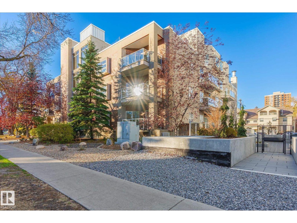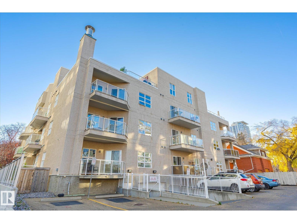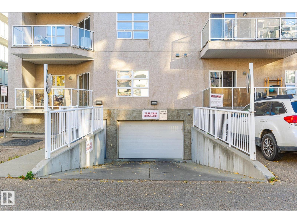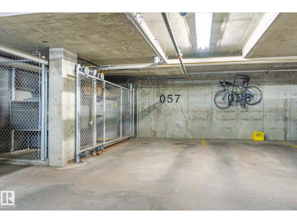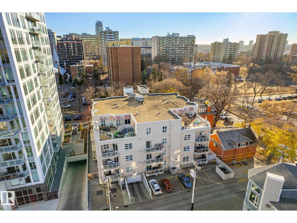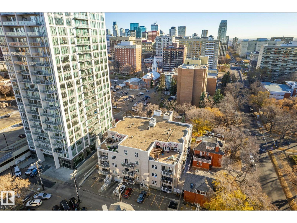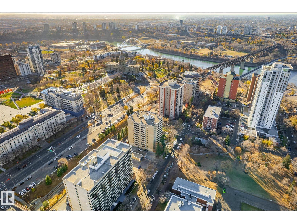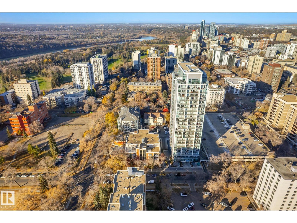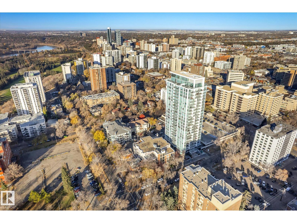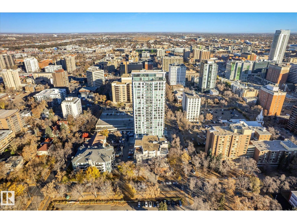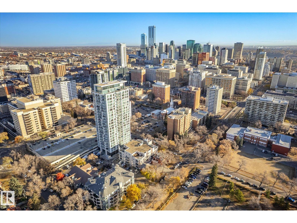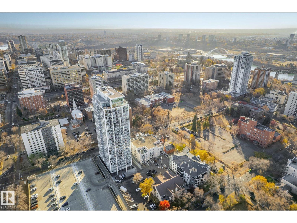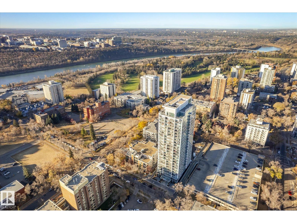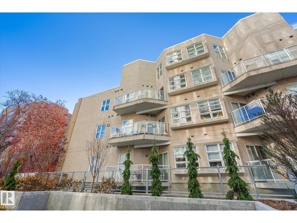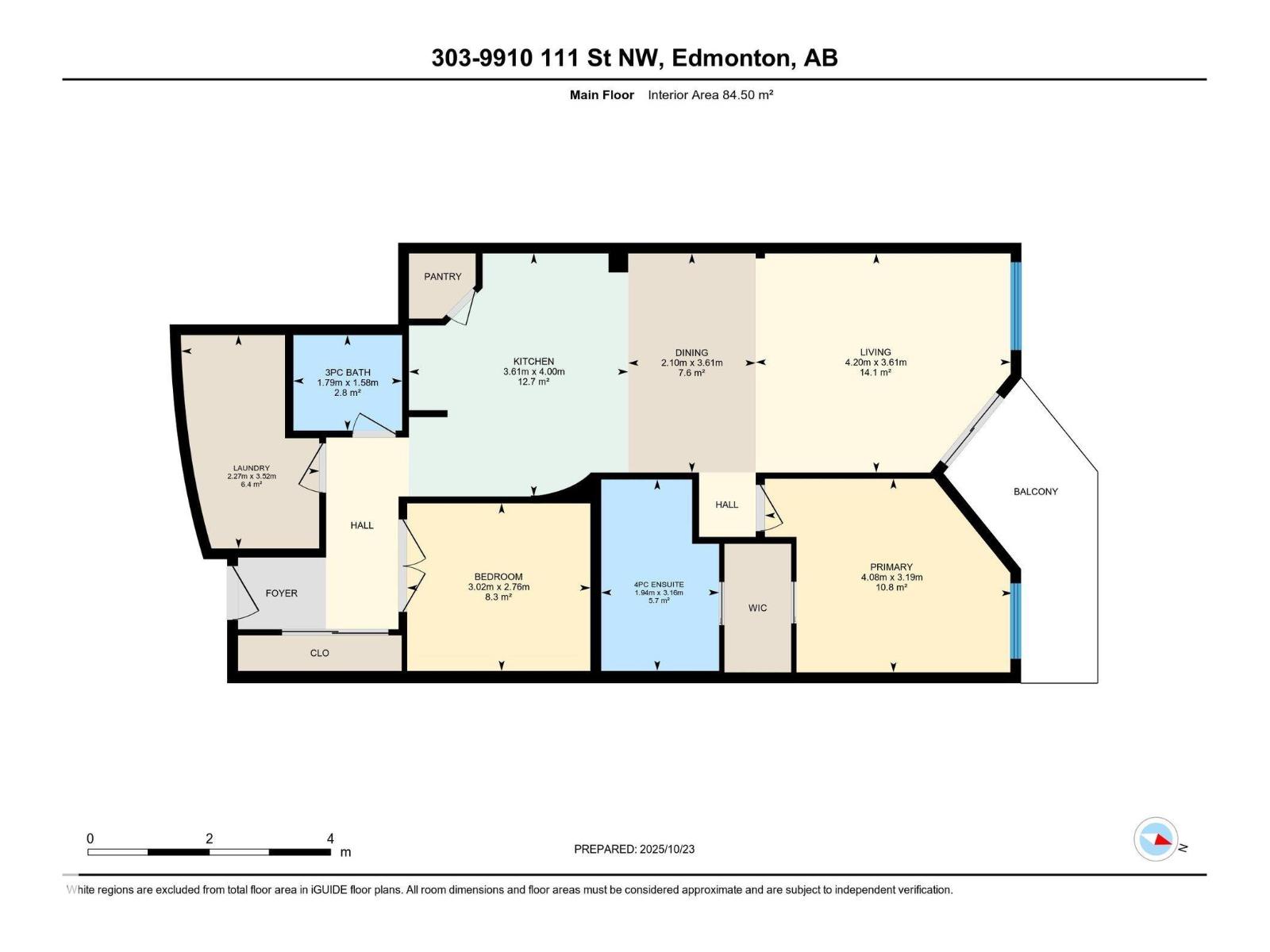#303 9910 111 St Nw Edmonton, Alberta T5K 1K2
$249,900Maintenance, Heat, Insurance, Landscaping, Property Management, Other, See Remarks, Water
$630.40 Monthly
Maintenance, Heat, Insurance, Landscaping, Property Management, Other, See Remarks, Water
$630.40 MonthlyWelcome to Madison III, tucked away on a tree-lined street in the heart of Wîhkwêntôw/Grandin. Here, you’re steps from the LRT, coffee shops, restaurants, Jasper Ave, GMAC, and just a short walk to the ICE District—hello, downtown lifestyle! This bright 3rd-floor 2 bed, 2 bath condo makes a big impression with 9’ ceilings, open-concept design, and tons of natural light. The kitchen is made for both cooking and gathering, with stainless steel appliances, gas stove,a corner pantry, full dining area, and an eat-up bar for casual nights in. The primary suite has a walk-through closet and 4-piece ensuite with separate tub & shower. A second full bath sits near the 2nd bedroom/den—perfect for guests or a home office. Other perks? In-suite laundry + storage Private balcony Titled, heated underground parking Pet-friendly building with elevator access. A fresh, stylish space in a vibrant, established community—move in and start living your best downtown life! (id:62055)
Property Details
| MLS® Number | E4463540 |
| Property Type | Single Family |
| Neigbourhood | Wîhkwêntôwin |
| Amenities Near By | Golf Course, Playground, Schools, Shopping |
Building
| Bathroom Total | 2 |
| Bedrooms Total | 2 |
| Appliances | Dishwasher, Dryer, Microwave Range Hood Combo, Refrigerator, Gas Stove(s), Washer |
| Basement Type | None |
| Constructed Date | 2004 |
| Fire Protection | Smoke Detectors |
| Heating Type | In Floor Heating |
| Size Interior | 910 Ft2 |
| Type | Apartment |
Parking
| Parkade |
Land
| Acreage | No |
| Land Amenities | Golf Course, Playground, Schools, Shopping |
| Size Irregular | 48 |
| Size Total | 48 M2 |
| Size Total Text | 48 M2 |
Rooms
| Level | Type | Length | Width | Dimensions |
|---|---|---|---|---|
| Main Level | Living Room | 3.6 m | Measurements not available x 3.6 m | |
| Main Level | Dining Room | 3.6 m | Measurements not available x 3.6 m | |
| Main Level | Kitchen | 4 m | Measurements not available x 4 m | |
| Main Level | Primary Bedroom | 3.1 m | Measurements not available x 3.1 m | |
| Main Level | Bedroom 2 | 2.7 m | Measurements not available x 2.7 m |
Contact Us
Contact us for more information


