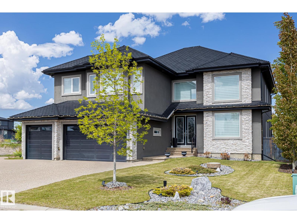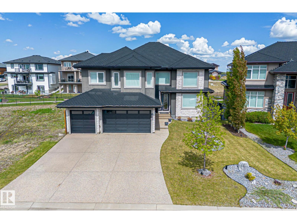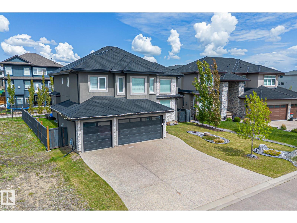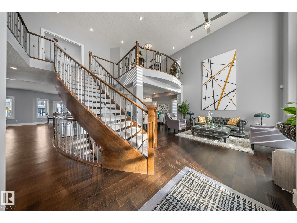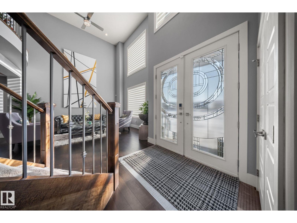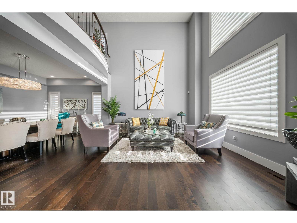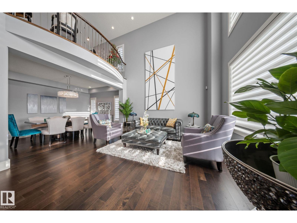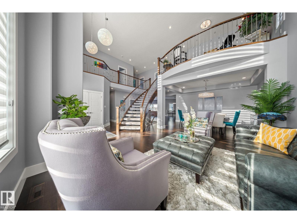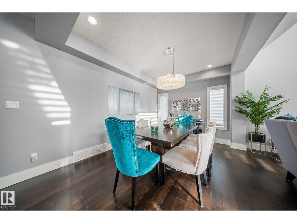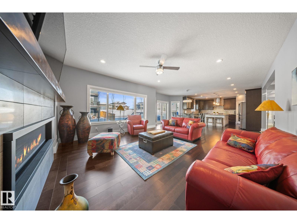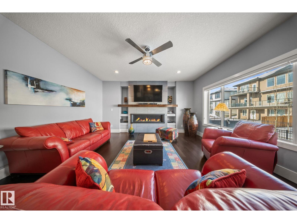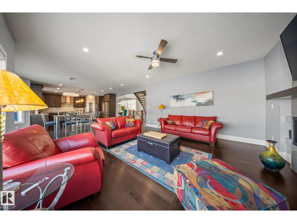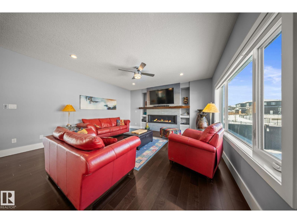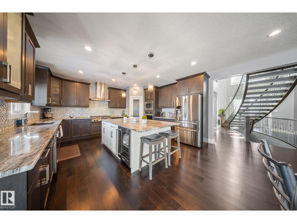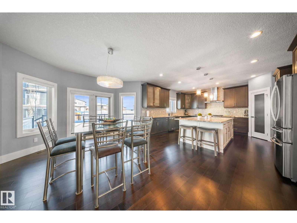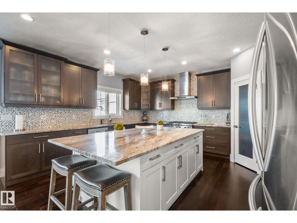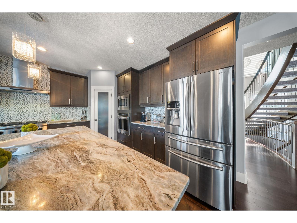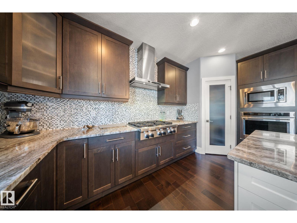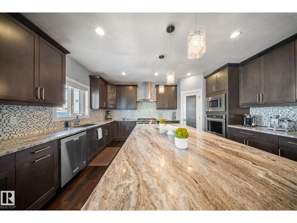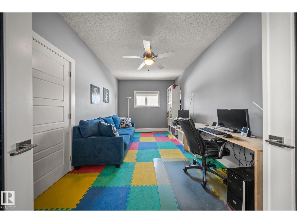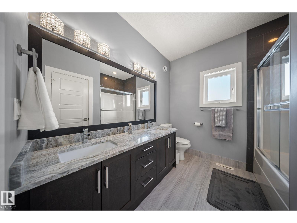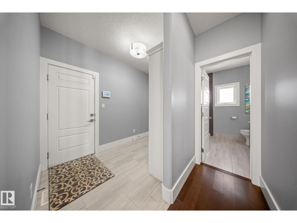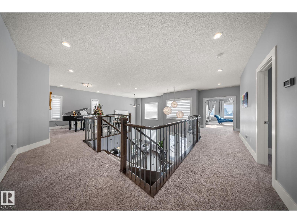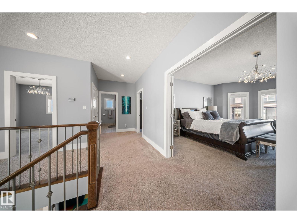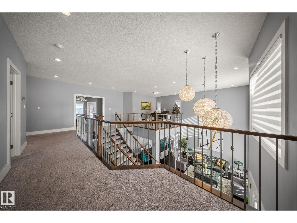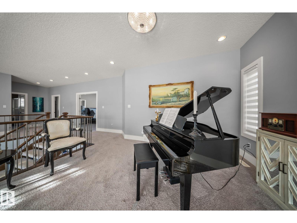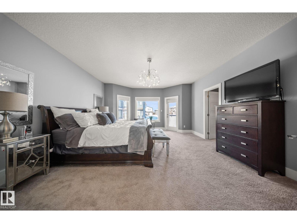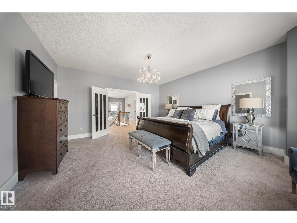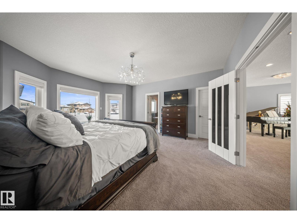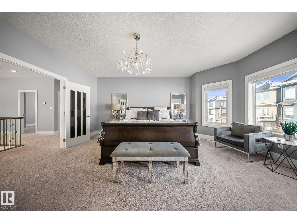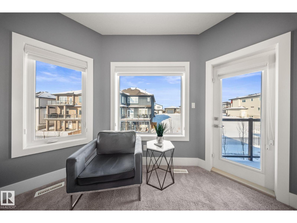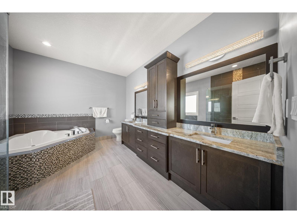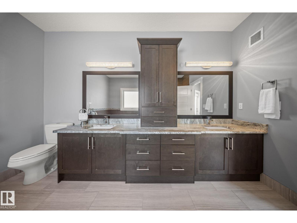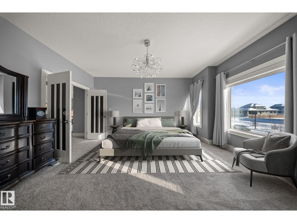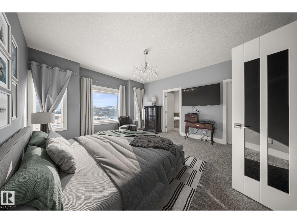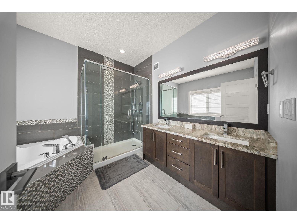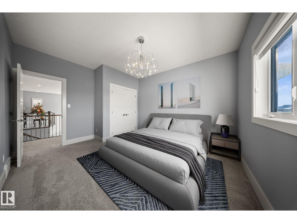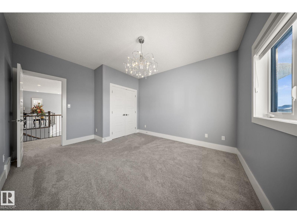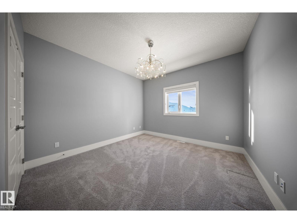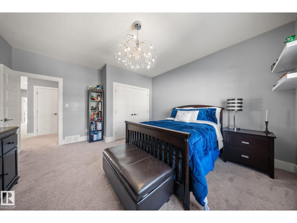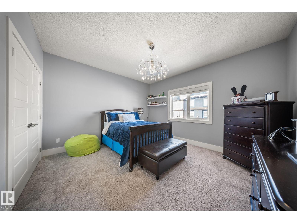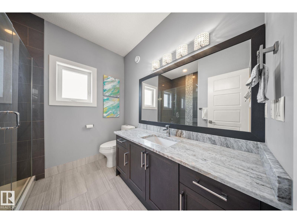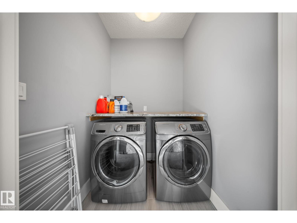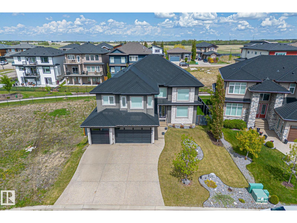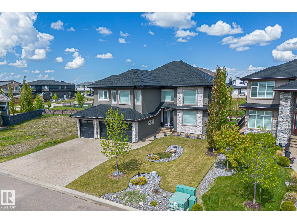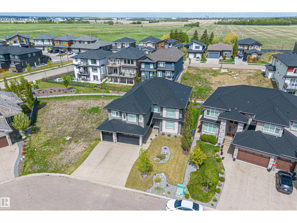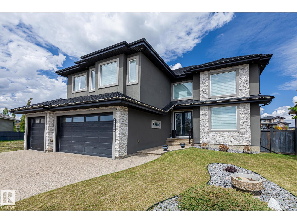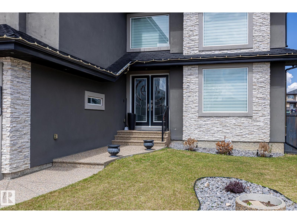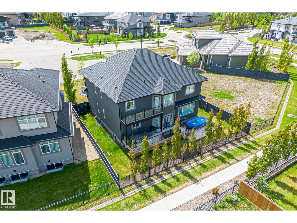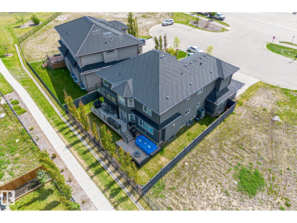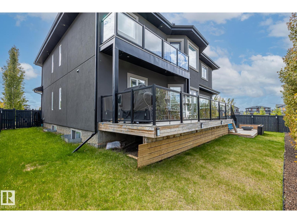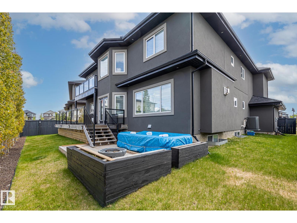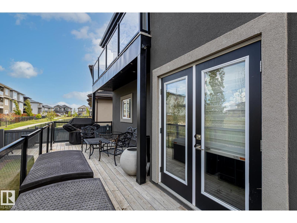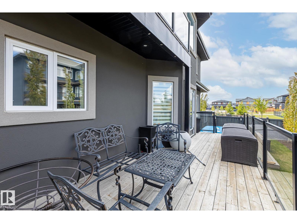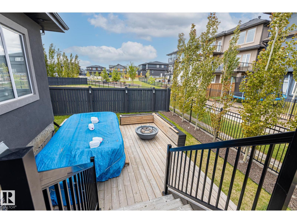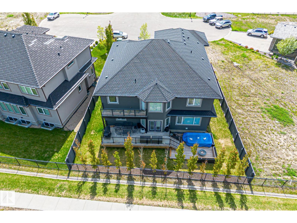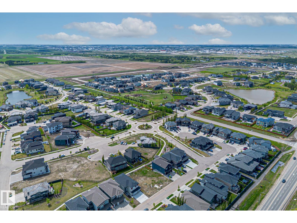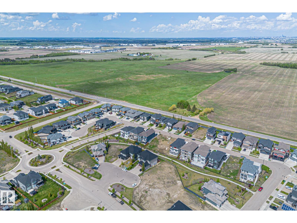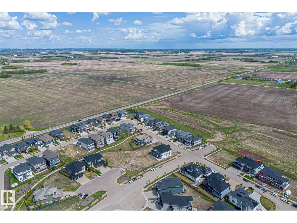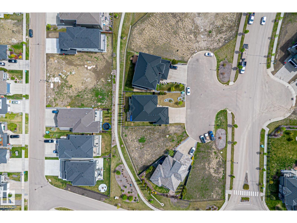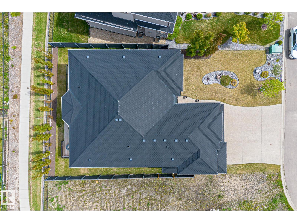5 Bedroom
4 Bathroom
3,870 ft2
Fireplace
Central Air Conditioning
Forced Air
$1,145,000
Welcome to this stunning 3,870 sq.ft. custom-built home w/ a triple car garage, perfectly situated in a quiet cul-de-sac backing onto the walking path. Designed for modern living, this home offers 5 bedrooms, 4 full bathrooms, & a thoughtfully designed open-concept layout. *MAIN FLOOR BEDROOM w/ full bath + 2 PRIMARY SUITES w/ 5 PC ENSUITES – Perfect for multi-generational living! Discover soaring open-to-below ceilings, elegant hardwood floors, & a gas fireplace, creating a warm & welcoming space. The chef-inspired kitchen is a showstopper, featuring upgraded appliances, a gas stove, & an expansive island—perfect for entertaining! Upstairs, a bonus room open to below offers the perfect retreat. You'll find two luxurious primary suites, each w/ a walk-in closet & spa-like 5 pc ensuite, plus a private balcony overlooking the backyard & walking path. Two more secondary bedrooms & laundry complete the upper level. Step into the yard onto the 2-tier deck w/ natural gas hookup—ideal for family gatherings! (id:62055)
Property Details
|
MLS® Number
|
E4456259 |
|
Property Type
|
Single Family |
|
Neigbourhood
|
Royal Oaks_LEDU |
|
Amenities Near By
|
Airport |
|
Features
|
Cul-de-sac, See Remarks, Flat Site, Closet Organizers |
|
Structure
|
Deck |
Building
|
Bathroom Total
|
4 |
|
Bedrooms Total
|
5 |
|
Appliances
|
Dishwasher, Dryer, Garage Door Opener, Hood Fan, Refrigerator, Gas Stove(s), Washer, Window Coverings, Wine Fridge, See Remarks |
|
Basement Development
|
Unfinished |
|
Basement Type
|
Full (unfinished) |
|
Constructed Date
|
2015 |
|
Construction Style Attachment
|
Detached |
|
Cooling Type
|
Central Air Conditioning |
|
Fireplace Fuel
|
Gas |
|
Fireplace Present
|
Yes |
|
Fireplace Type
|
Unknown |
|
Heating Type
|
Forced Air |
|
Stories Total
|
2 |
|
Size Interior
|
3,870 Ft2 |
|
Type
|
House |
Parking
Land
|
Acreage
|
No |
|
Fence Type
|
Fence |
|
Land Amenities
|
Airport |
|
Size Irregular
|
0.163 |
|
Size Total
|
0.163 Ac |
|
Size Total Text
|
0.163 Ac |
Rooms
| Level |
Type |
Length |
Width |
Dimensions |
|
Main Level |
Living Room |
5.21 m |
4.88 m |
5.21 m x 4.88 m |
|
Main Level |
Dining Room |
5.52 m |
4.02 m |
5.52 m x 4.02 m |
|
Main Level |
Kitchen |
4.91 m |
4.66 m |
4.91 m x 4.66 m |
|
Main Level |
Family Room |
5.21 m |
4.61 m |
5.21 m x 4.61 m |
|
Main Level |
Bedroom 5 |
4.85 m |
2.78 m |
4.85 m x 2.78 m |
|
Main Level |
Breakfast |
5.49 m |
2.93 m |
5.49 m x 2.93 m |
|
Main Level |
Mud Room |
3.17 m |
2.1 m |
3.17 m x 2.1 m |
|
Upper Level |
Primary Bedroom |
5.49 m |
4.61 m |
5.49 m x 4.61 m |
|
Upper Level |
Bedroom 2 |
4.94 m |
4 m |
4.94 m x 4 m |
|
Upper Level |
Bedroom 3 |
4.6 m |
3.99 m |
4.6 m x 3.99 m |
|
Upper Level |
Bedroom 4 |
4.33 m |
3.6 m |
4.33 m x 3.6 m |
|
Upper Level |
Bonus Room |
4.3 m |
4.18 m |
4.3 m x 4.18 m |


