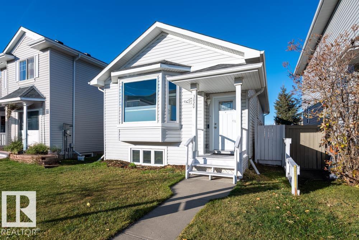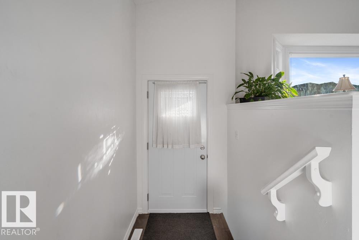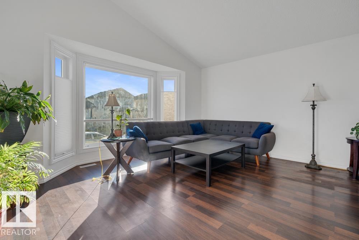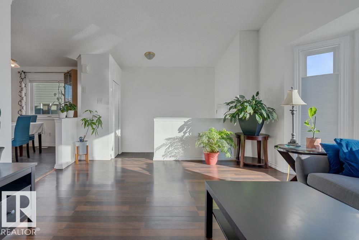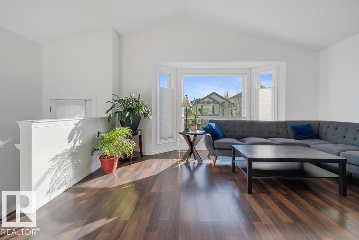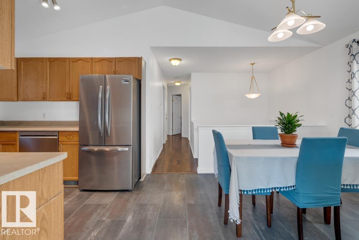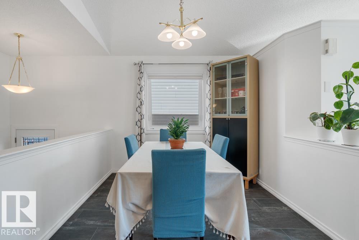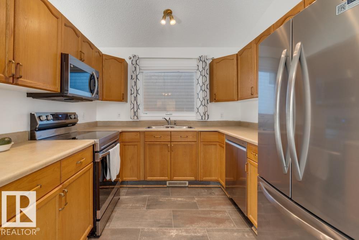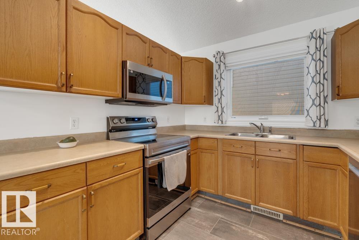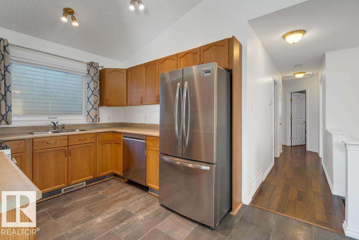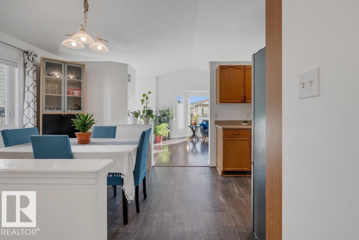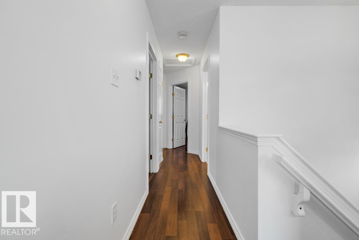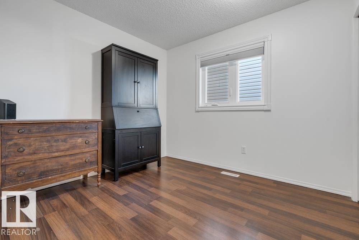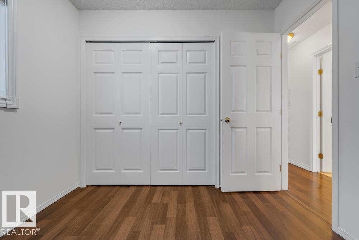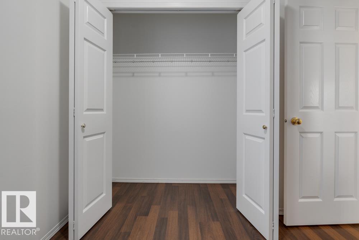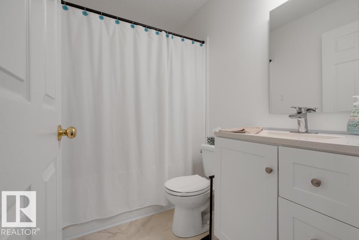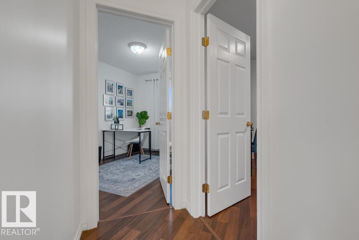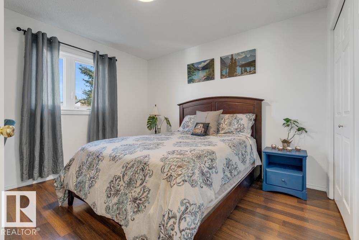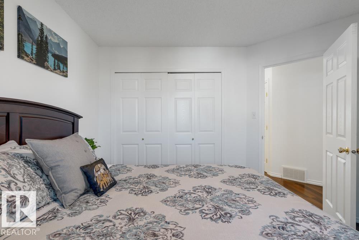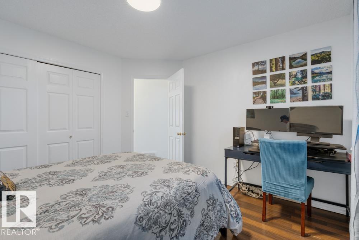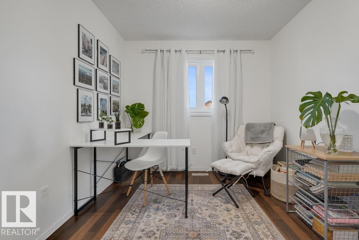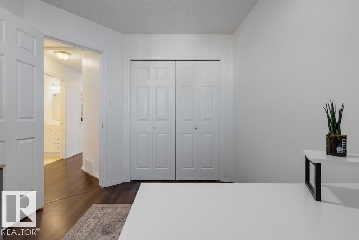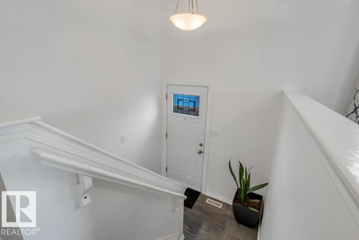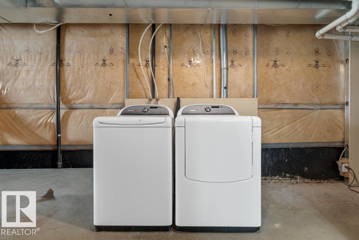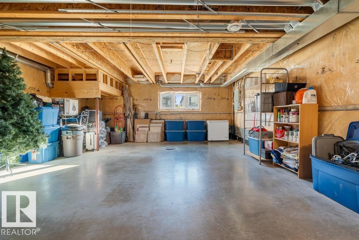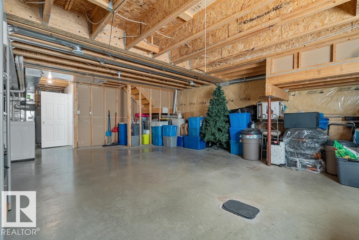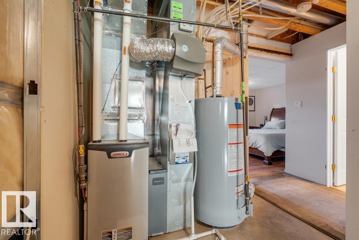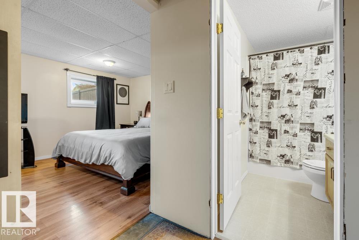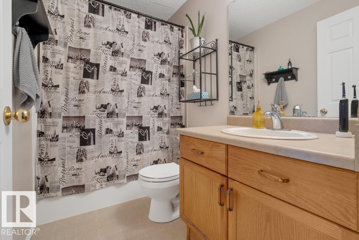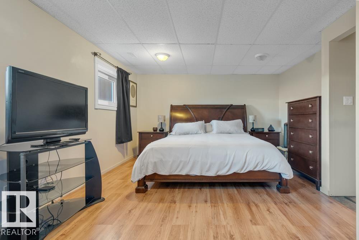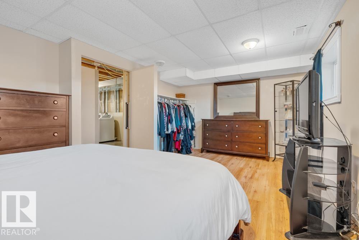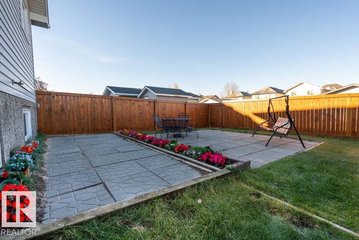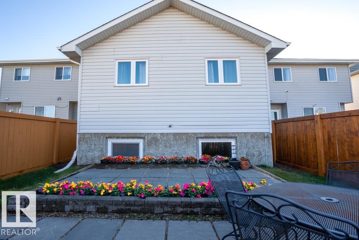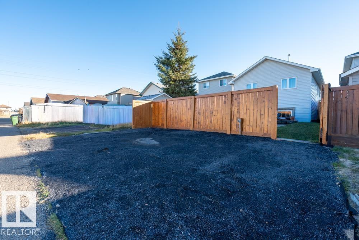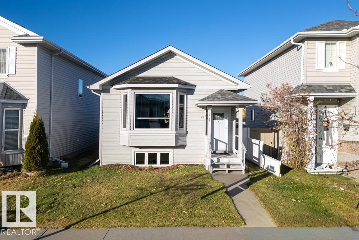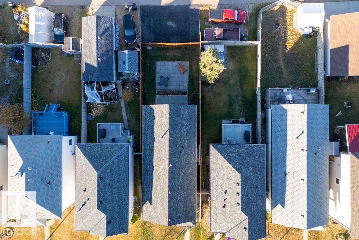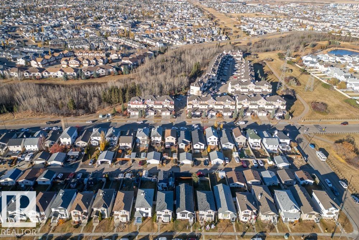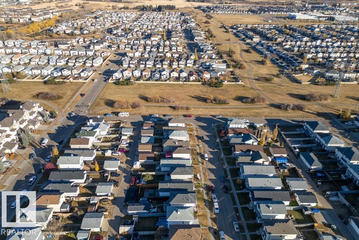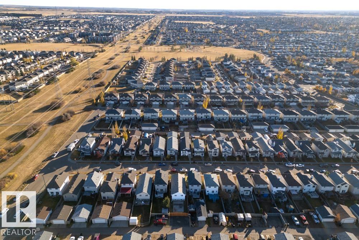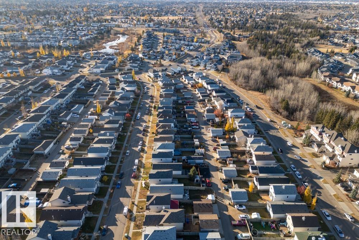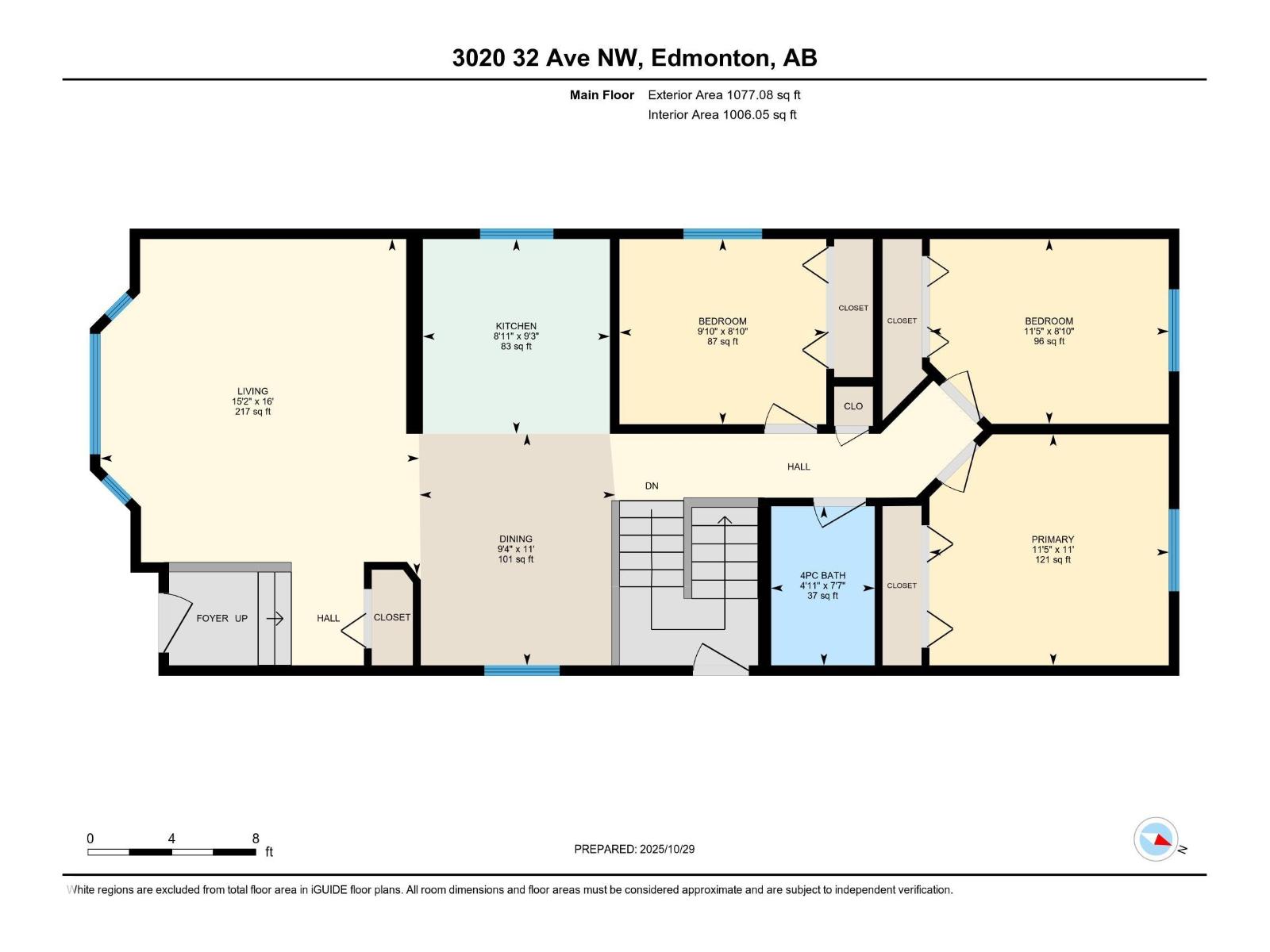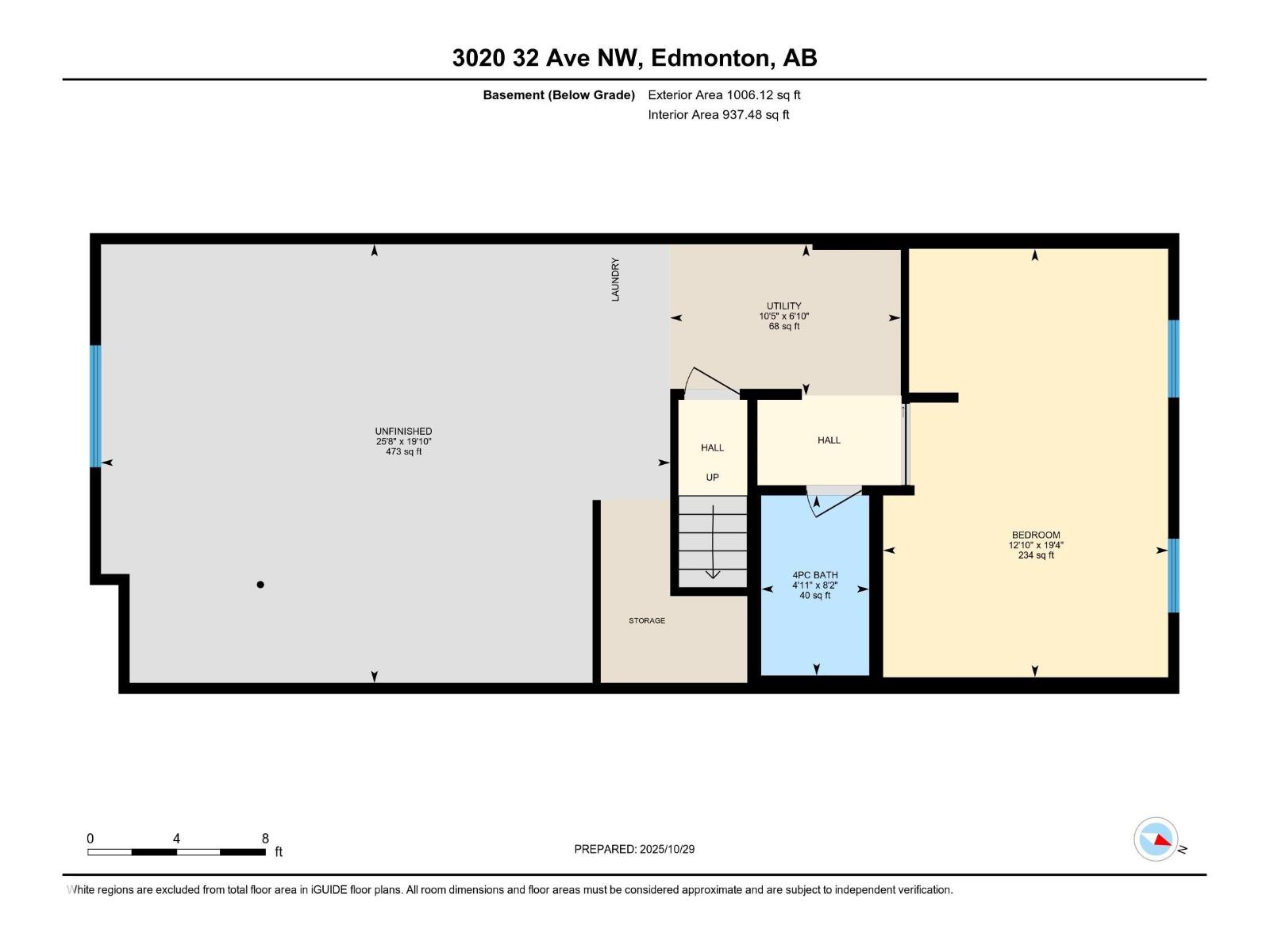4 Bedroom
2 Bathroom
1,077 ft2
Bungalow
Forced Air
$399,000
Welcome to this beautifully updated, original owner 1,077 sq ft bi-level in family-friendly Silver Berry! Featuring a bright open layout with large windows, this home has been extensively upgraded. Enjoy peace of mind with a new roof, windows, high-efficiency furnace, hot-water tank, insulation, and blinds (all 2021)—plus new stainless appliances and fresh contemporary paint throughout (both 2025). The spacious living, dining, and kitchen all have vaulted ceilings - perfect for entertaining or family life. Generous bedrooms and baths offer comfort and flexibility, with a partially finished basement ready for your personal touch (bathroom and bedroom are already complete!). Ideally located near parks, schools, shopping, and the Meadows Rec Centre, this move-in-ready home combines style, efficiency, and value. A must-see opportunity in one of southeast Edmonton’s most desirable and unique communities! (id:62055)
Open House
This property has open houses!
Starts at:
12:00 pm
Ends at:
3:00 pm
Property Details
|
MLS® Number
|
E4463999 |
|
Property Type
|
Single Family |
|
Neigbourhood
|
Silver Berry |
|
Amenities Near By
|
Golf Course, Playground, Schools, Shopping |
|
Features
|
See Remarks |
Building
|
Bathroom Total
|
2 |
|
Bedrooms Total
|
4 |
|
Amenities
|
Vinyl Windows |
|
Appliances
|
Dryer, Microwave, Refrigerator, Stove, Washer, Window Coverings |
|
Architectural Style
|
Bungalow |
|
Basement Development
|
Finished |
|
Basement Type
|
Full (finished) |
|
Ceiling Type
|
Vaulted |
|
Constructed Date
|
2004 |
|
Construction Style Attachment
|
Detached |
|
Heating Type
|
Forced Air |
|
Stories Total
|
1 |
|
Size Interior
|
1,077 Ft2 |
|
Type
|
House |
Parking
Land
|
Acreage
|
No |
|
Fence Type
|
Fence |
|
Land Amenities
|
Golf Course, Playground, Schools, Shopping |
|
Size Irregular
|
328.37 |
|
Size Total
|
328.37 M2 |
|
Size Total Text
|
328.37 M2 |
Rooms
| Level |
Type |
Length |
Width |
Dimensions |
|
Basement |
Bedroom 4 |
5.89 m |
3.92 m |
5.89 m x 3.92 m |
|
Main Level |
Living Room |
4.88 m |
4.63 m |
4.88 m x 4.63 m |
|
Main Level |
Dining Room |
3.37 m |
2.84 m |
3.37 m x 2.84 m |
|
Main Level |
Kitchen |
2.83 m |
2.72 m |
2.83 m x 2.72 m |
|
Main Level |
Primary Bedroom |
3.36 m |
4.48 m |
3.36 m x 4.48 m |
|
Main Level |
Bedroom 2 |
2.69 m |
3.47 m |
2.69 m x 3.47 m |
|
Main Level |
Bedroom 3 |
2.69 m |
3 m |
2.69 m x 3 m |


